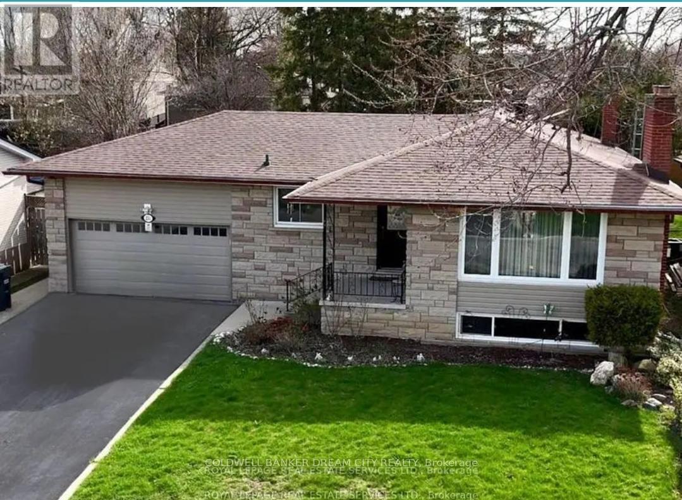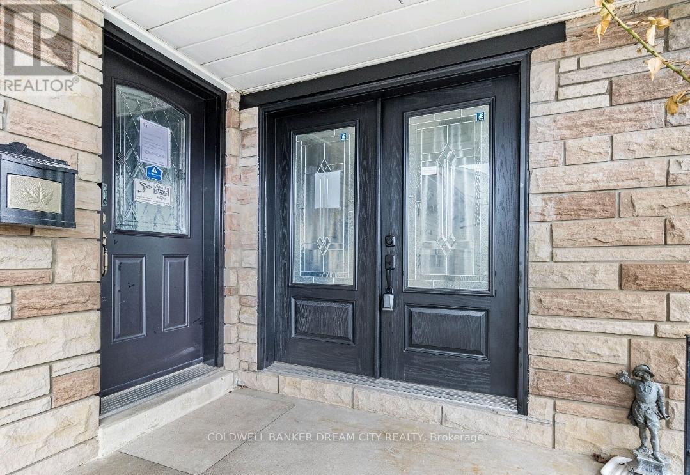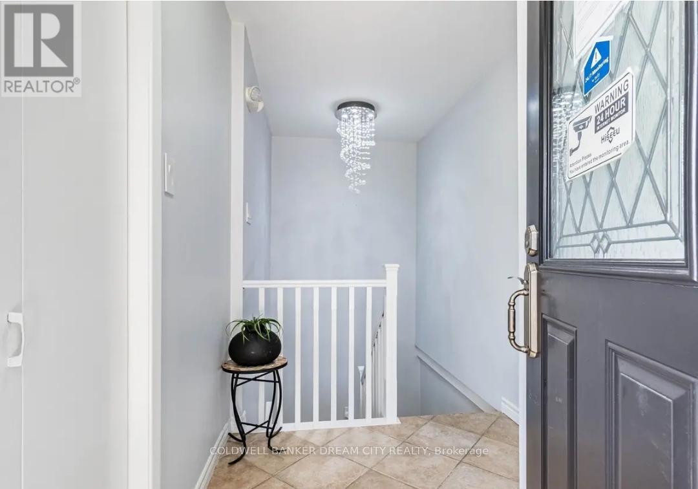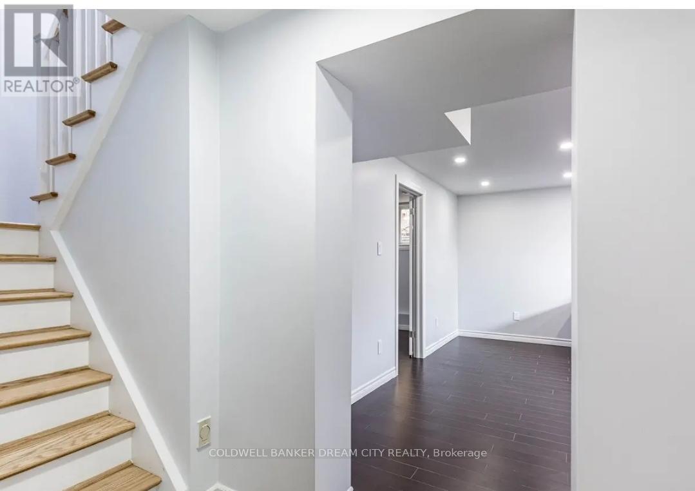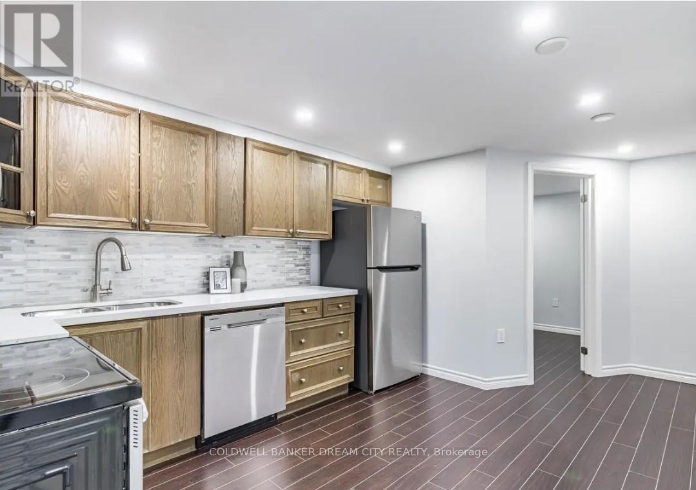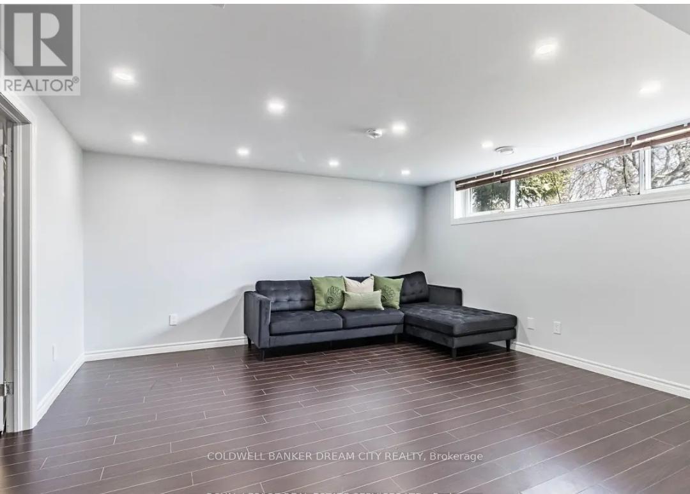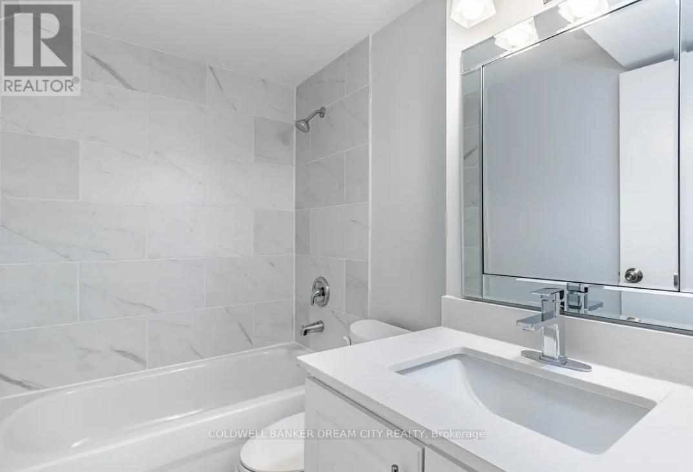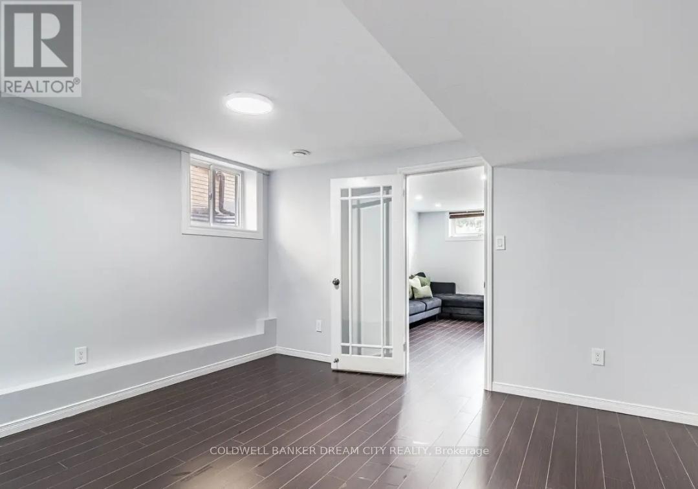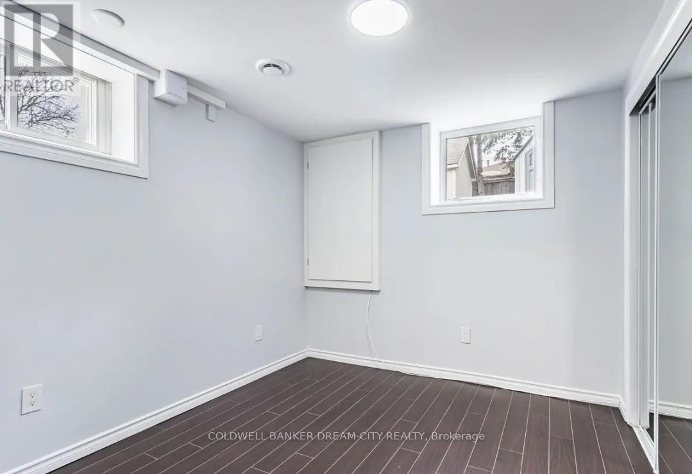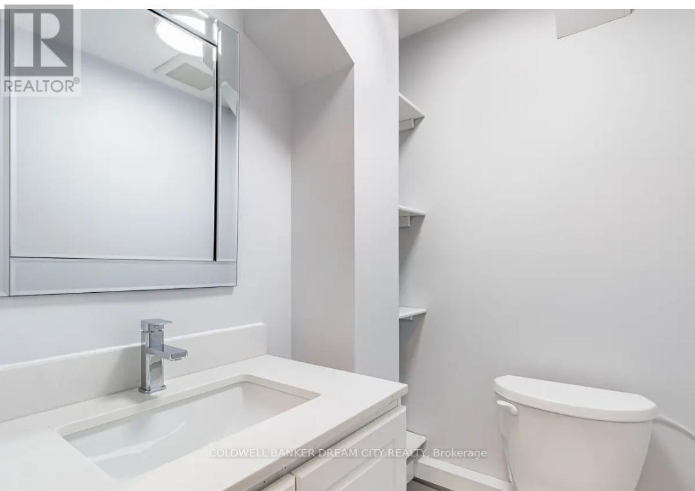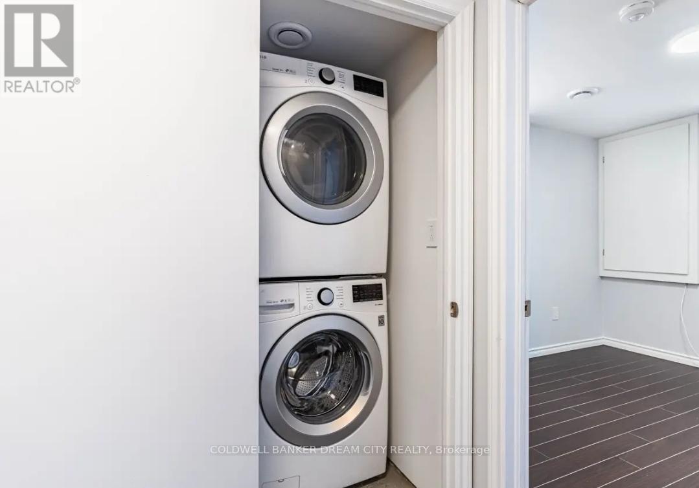Lower - 231 Elizabeth Street S Brampton, Ontario L6Y 1S2
$2,900 Monthly
Lower level of a Detached Bungalow available for lease in one of the best Location of Brampton , 3 bedroom , 3 Bath plus den , Thoughtfully designed with independent entrance, this residence offers bright, beautifully renovated spaces flooded with natural light across this level. Boasting a bright, upgraded kitchen, 3 spacious bedrooms, 3 modern bathrooms, a laundry areas, and a bonus den / office room. Huge Driway with 3 car Parkings, This home provides ample room for comfortable, modern living. The double car driveway allows parking for two cars per suite, so there is plenty of room. Don't miss this rare opportunity to live in a versatile property in an unbeatable location close to GO transit, Gage Park, shops, restaurants, schools, and highways. This suite is a great opportunity and a must-see! (id:60365)
Property Details
| MLS® Number | W12466042 |
| Property Type | Single Family |
| Community Name | Brampton South |
| AmenitiesNearBy | Golf Nearby, Hospital, Place Of Worship, Schools |
| Features | In Suite Laundry |
| ParkingSpaceTotal | 6 |
| Structure | Patio(s), Porch, Shed |
Building
| BathroomTotal | 3 |
| BedroomsAboveGround | 3 |
| BedroomsBelowGround | 1 |
| BedroomsTotal | 4 |
| ArchitecturalStyle | Raised Bungalow |
| BasementFeatures | Apartment In Basement |
| BasementType | N/a |
| ConstructionStyleAttachment | Detached |
| CoolingType | Central Air Conditioning |
| ExteriorFinish | Brick |
| FireplacePresent | Yes |
| FireplaceTotal | 1 |
| FoundationType | Unknown |
| HalfBathTotal | 1 |
| HeatingFuel | Natural Gas |
| HeatingType | Forced Air |
| StoriesTotal | 1 |
| SizeInterior | 1100 - 1500 Sqft |
| Type | House |
| UtilityWater | Municipal Water |
Parking
| Attached Garage | |
| Garage |
Land
| Acreage | No |
| LandAmenities | Golf Nearby, Hospital, Place Of Worship, Schools |
| Sewer | Sanitary Sewer |
| SizeDepth | 125 Ft |
| SizeFrontage | 60 Ft |
| SizeIrregular | 60 X 125 Ft |
| SizeTotalText | 60 X 125 Ft |
Rooms
| Level | Type | Length | Width | Dimensions |
|---|---|---|---|---|
| Lower Level | Family Room | Measurements not available | ||
| Lower Level | Bedroom | Measurements not available | ||
| Lower Level | Bedroom 2 | Measurements not available | ||
| Lower Level | Bedroom 3 | Measurements not available | ||
| Lower Level | Den | Measurements not available | ||
| Lower Level | Kitchen | Measurements not available |
Ramandeep Singh Jatana
Salesperson
2960 Drew Rd #146
Mississauga, Ontario L4T 0A5

