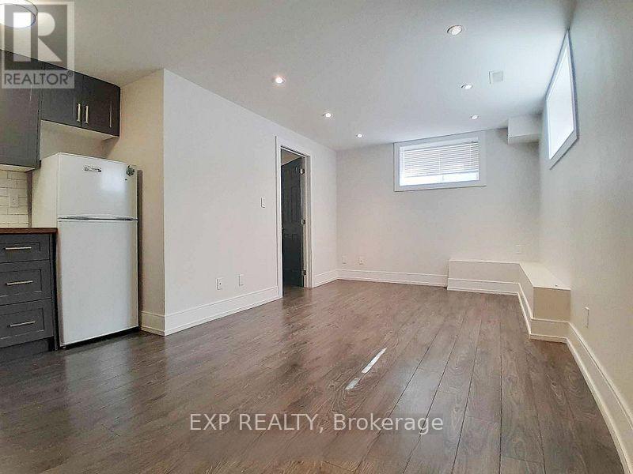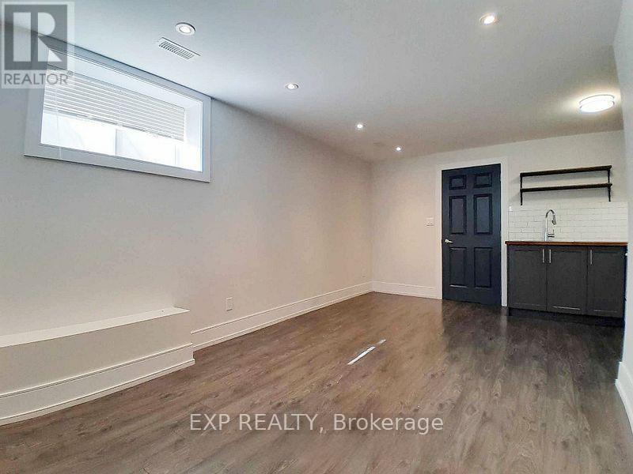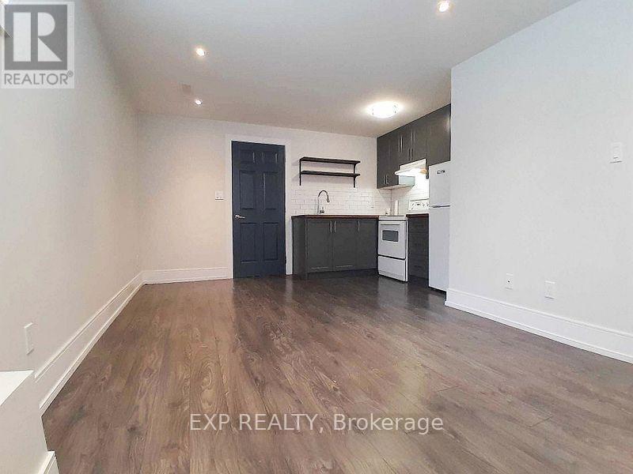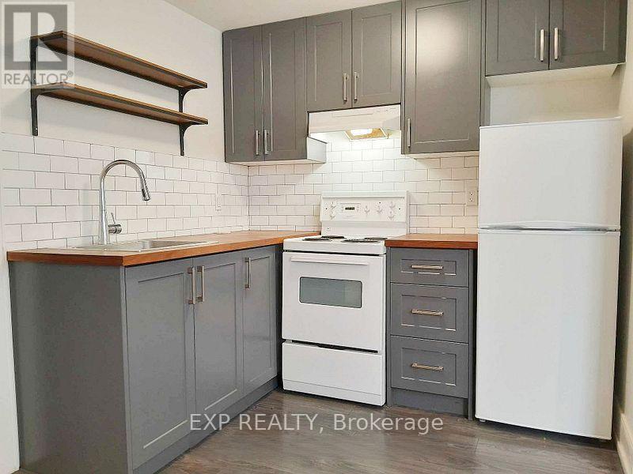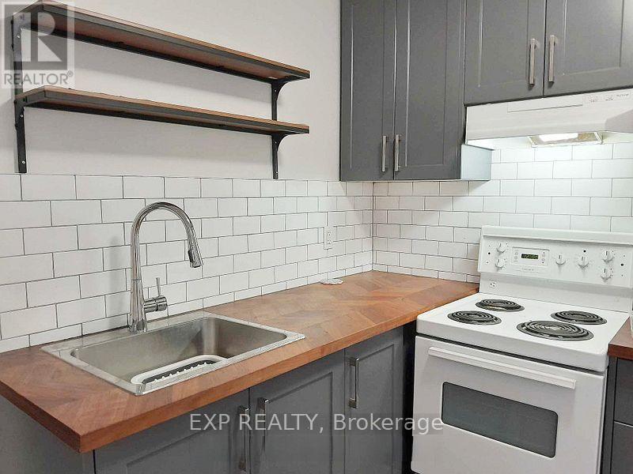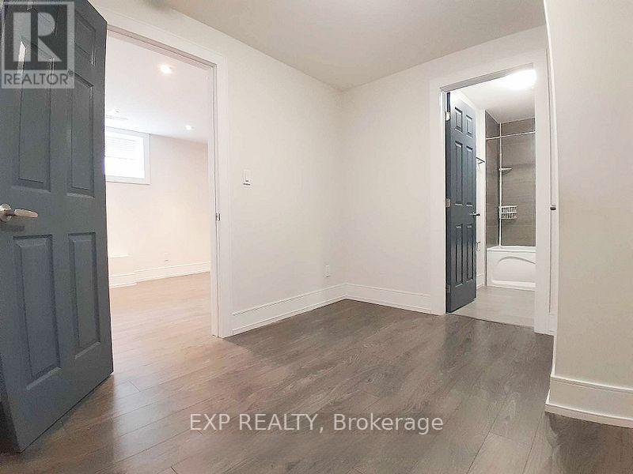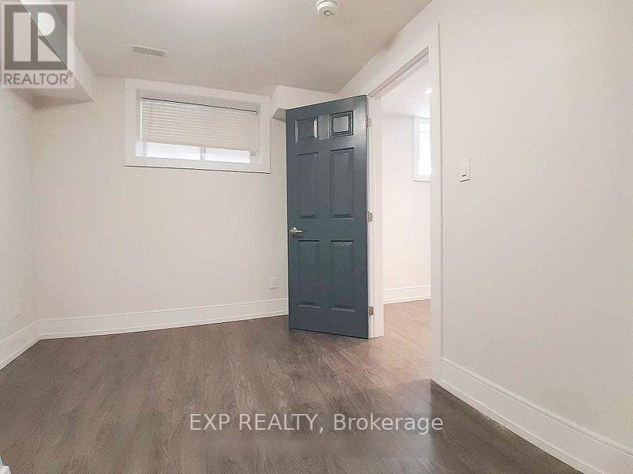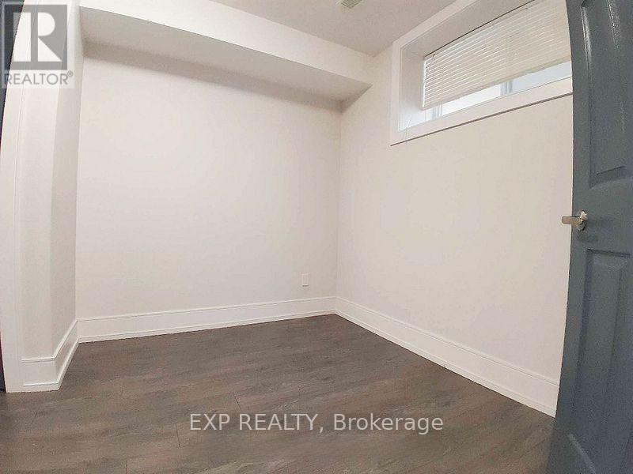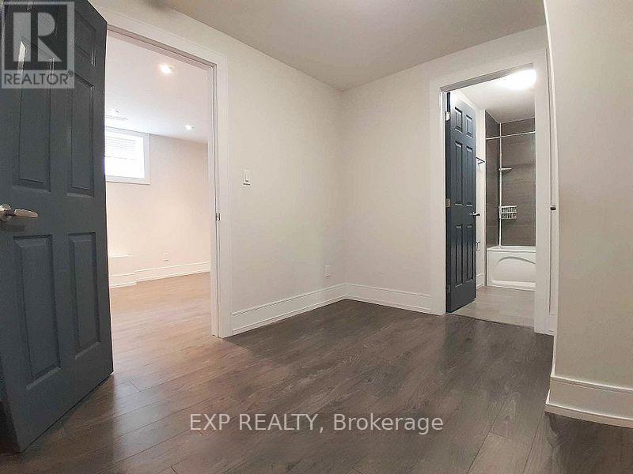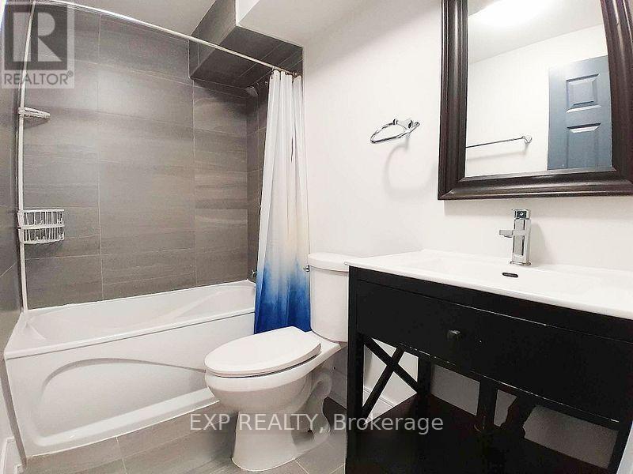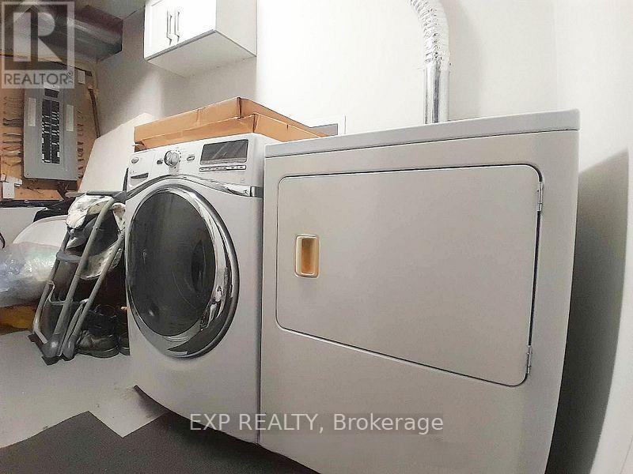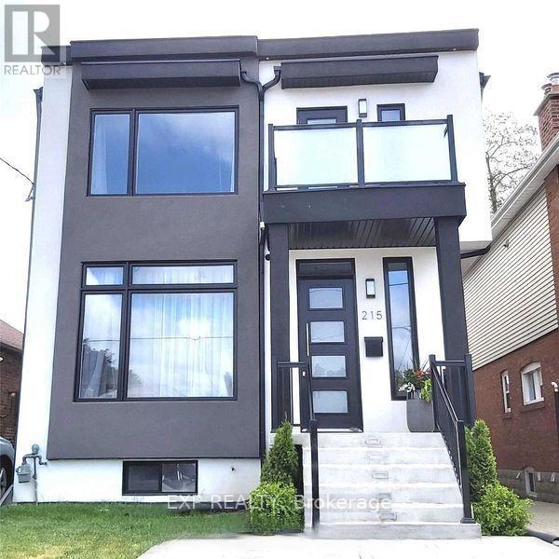Lower - 215 O'connor Drive Toronto, Ontario M4J 2T3
1 Bedroom
1 Bathroom
0 - 699 sqft
Central Air Conditioning
Forced Air
$1,750 Monthly
Wow! All Utilities + Internet Included!! Bright & Spacious Newly Built Modern One Bedroom Ready For You To Move In. 8Ft Ceilings Height with Plenty of Windows, Laminate Flooring Throughout, Pot Lights & Ensuite 4 Piece Bathroom. Laundry Is Shared. No Parking. Just Steps From The Donlands Ave Bus & Only A Few Short Mins To Donlands Subway Station. Short Walk To Tim Hortons, Eggsmart, Bakery, Community Center, Grocery Shopping, Banking, Cafes And Restaurants. Few Short Mins To DVP. Must See Today! Won't Last. (id:60365)
Property Details
| MLS® Number | E12405741 |
| Property Type | Single Family |
| Community Name | East York |
| AmenitiesNearBy | Hospital, Park, Place Of Worship, Public Transit, Schools |
| CommunicationType | High Speed Internet |
| CommunityFeatures | Community Centre |
Building
| BathroomTotal | 1 |
| BedroomsAboveGround | 1 |
| BedroomsTotal | 1 |
| BasementDevelopment | Finished |
| BasementFeatures | Separate Entrance |
| BasementType | N/a (finished) |
| ConstructionStyleAttachment | Detached |
| CoolingType | Central Air Conditioning |
| ExteriorFinish | Stucco |
| FlooringType | Laminate |
| FoundationType | Block, Concrete |
| HeatingFuel | Natural Gas |
| HeatingType | Forced Air |
| StoriesTotal | 2 |
| SizeInterior | 0 - 699 Sqft |
| Type | House |
| UtilityWater | Municipal Water |
Parking
| No Garage |
Land
| Acreage | No |
| LandAmenities | Hospital, Park, Place Of Worship, Public Transit, Schools |
| Sewer | Sanitary Sewer |
Rooms
| Level | Type | Length | Width | Dimensions |
|---|---|---|---|---|
| Lower Level | Living Room | 5.852 m | 4.039 m | 5.852 m x 4.039 m |
| Lower Level | Kitchen | 5.852 m | 4.039 m | 5.852 m x 4.039 m |
| Lower Level | Bedroom | 3.322 m | 2.743 m | 3.322 m x 2.743 m |
https://www.realtor.ca/real-estate/28867518/lower-215-oconnor-drive-toronto-east-york-east-york
John Toublaris
Salesperson
Exp Realty
4711 Yonge St 10th Flr, 106430
Toronto, Ontario M2N 6K8
4711 Yonge St 10th Flr, 106430
Toronto, Ontario M2N 6K8

