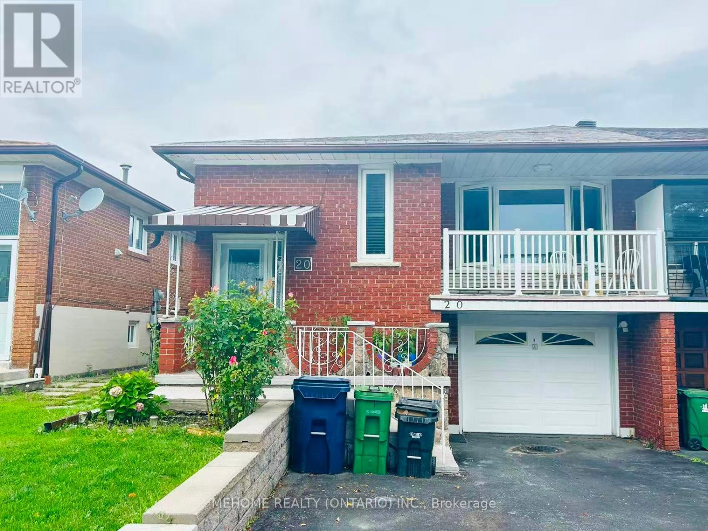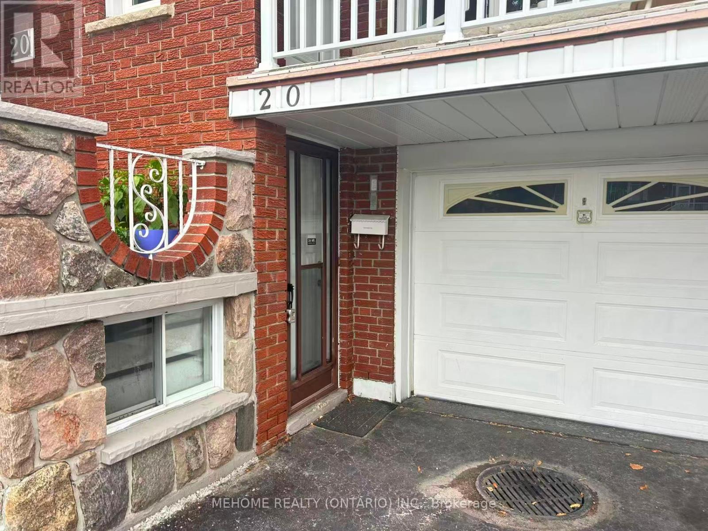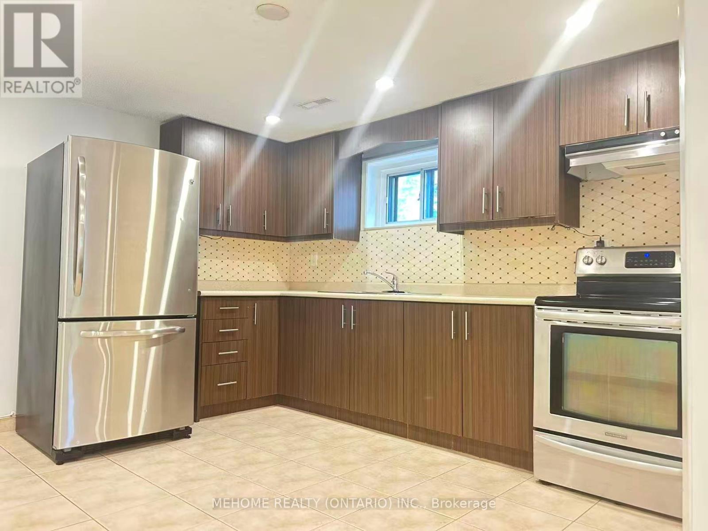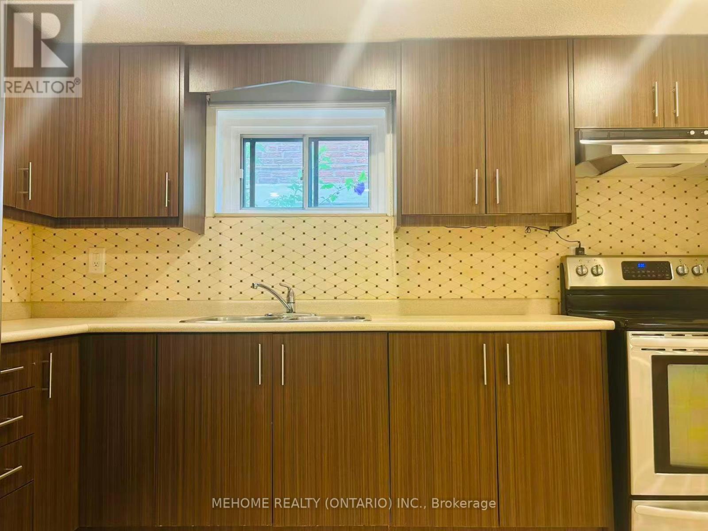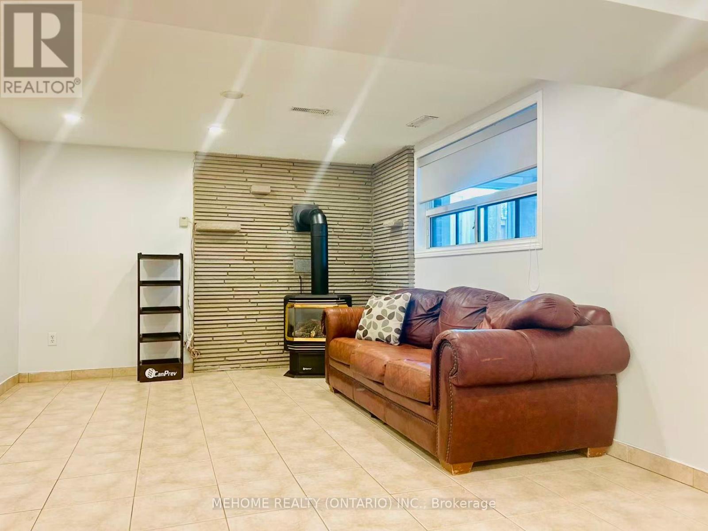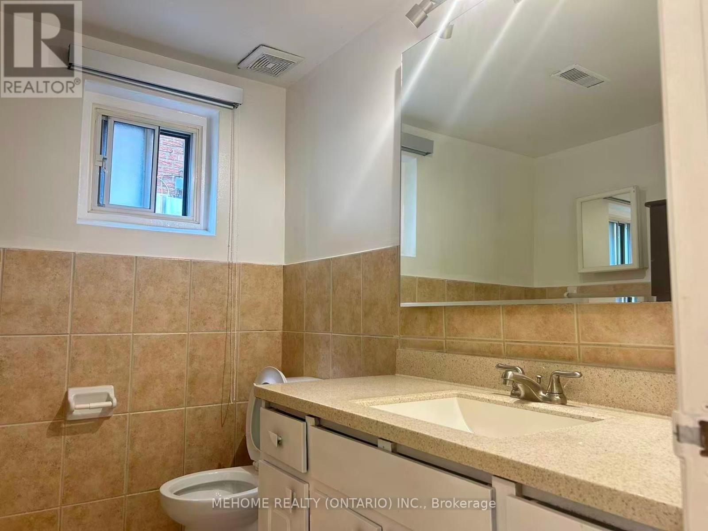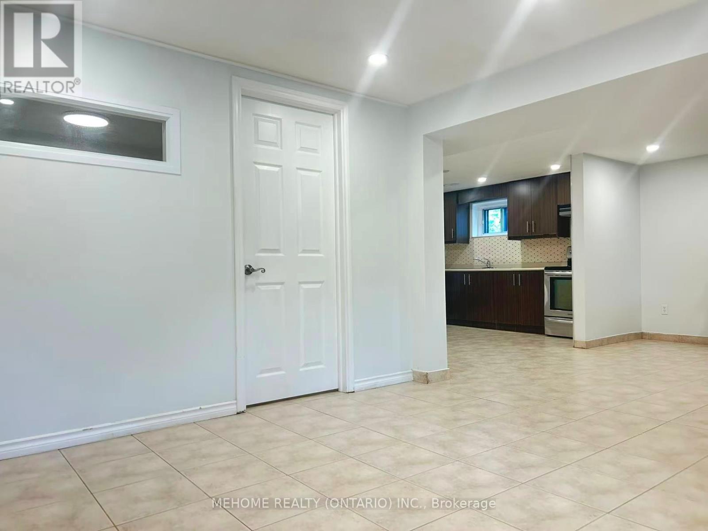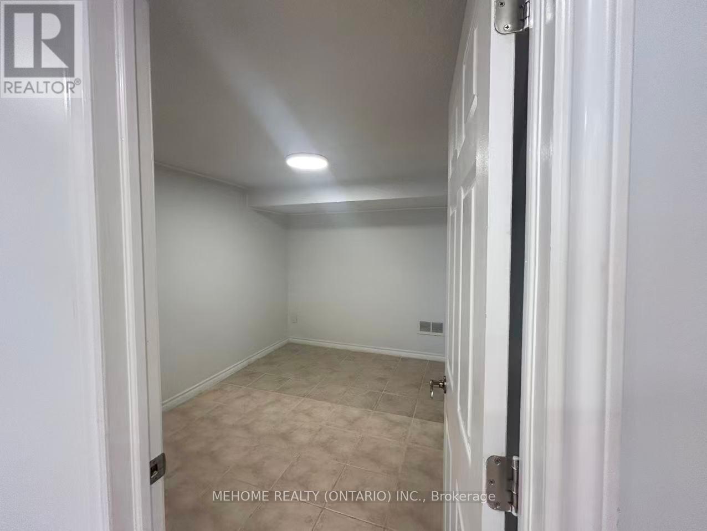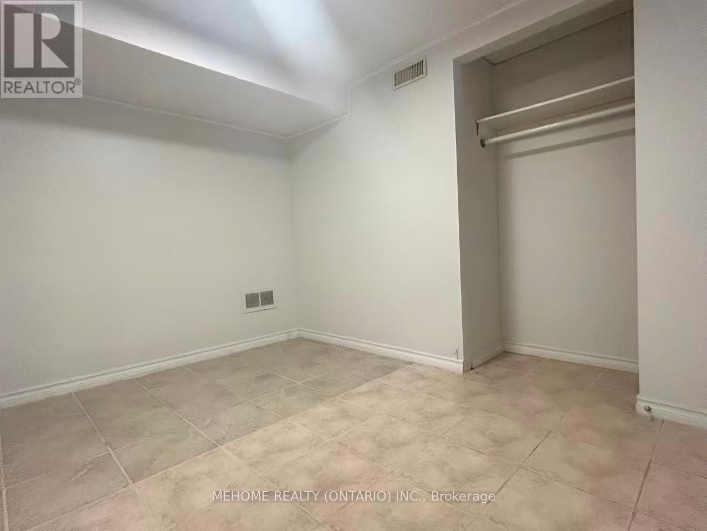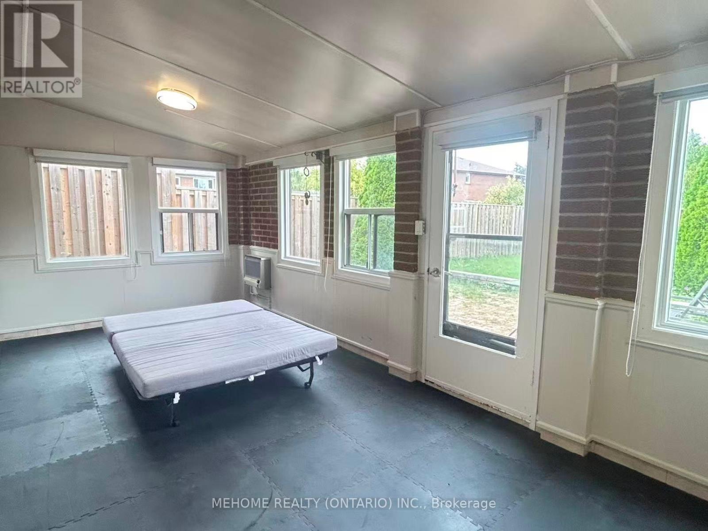Lower - 20 Faye Drive Toronto, Ontario M2J 3S6
2 Bedroom
1 Bathroom
2000 - 2500 sqft
Raised Bungalow
Central Air Conditioning
Forced Air
$1,700 Monthly
Absolutely Stunning ! Spent Renovation From Top To Bottom, Move-In Condition. This House Is Perfectly Located! Walk To ( Pleasant View Community Center, Pool, Skating Court ,Public Library), Close To A Good Schools , One Bus To Fairview Mall Subway & Seneca College. Easy Access To Highway 404/401/Dvp, Must See It.Sunroom can be used as a den. (id:60365)
Property Details
| MLS® Number | C12417178 |
| Property Type | Single Family |
| Community Name | Pleasant View |
| CommunityFeatures | Community Centre |
| ParkingSpaceTotal | 2 |
Building
| BathroomTotal | 1 |
| BedroomsAboveGround | 1 |
| BedroomsBelowGround | 1 |
| BedroomsTotal | 2 |
| ArchitecturalStyle | Raised Bungalow |
| BasementFeatures | Separate Entrance |
| BasementType | N/a |
| ConstructionStyleAttachment | Semi-detached |
| CoolingType | Central Air Conditioning |
| ExteriorFinish | Brick |
| FlooringType | Ceramic |
| FoundationType | Unknown |
| HeatingFuel | Natural Gas |
| HeatingType | Forced Air |
| StoriesTotal | 1 |
| SizeInterior | 2000 - 2500 Sqft |
| Type | House |
| UtilityWater | Municipal Water |
Parking
| Garage |
Land
| Acreage | No |
| Sewer | Sanitary Sewer |
| SizeDepth | 135 Ft |
| SizeFrontage | 30 Ft ,2 In |
| SizeIrregular | 30.2 X 135 Ft |
| SizeTotalText | 30.2 X 135 Ft |
Rooms
| Level | Type | Length | Width | Dimensions |
|---|---|---|---|---|
| Lower Level | Family Room | 4.25 m | 3.55 m | 4.25 m x 3.55 m |
| Lower Level | Dining Room | 3.3 m | 2.95 m | 3.3 m x 2.95 m |
| Lower Level | Kitchen | 5.1 m | 3.7 m | 5.1 m x 3.7 m |
| Lower Level | Bedroom | 4.25 m | 3.35 m | 4.25 m x 3.35 m |
| Lower Level | Sunroom | 4 m | 3.15 m | 4 m x 3.15 m |
https://www.realtor.ca/real-estate/28892286/lower-20-faye-drive-toronto-pleasant-view-pleasant-view
Michael Chen
Salesperson
Mehome Realty (Ontario) Inc.
9120 Leslie St #101
Richmond Hill, Ontario L4B 3J9
9120 Leslie St #101
Richmond Hill, Ontario L4B 3J9
Irene Zhang
Broker
Mehome Realty (Ontario) Inc.
9120 Leslie St #101
Richmond Hill, Ontario L4B 3J9
9120 Leslie St #101
Richmond Hill, Ontario L4B 3J9

