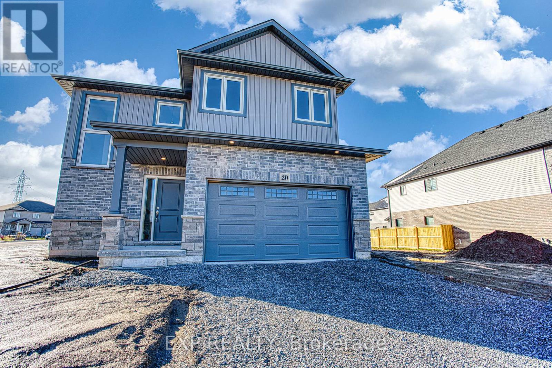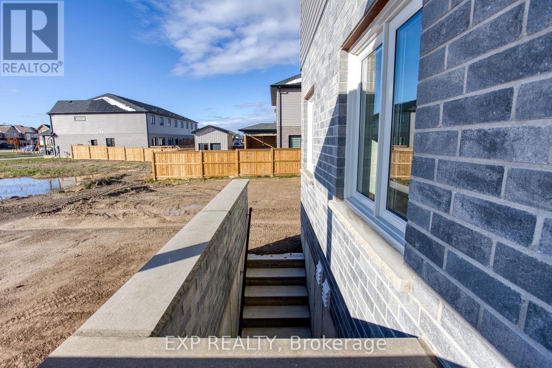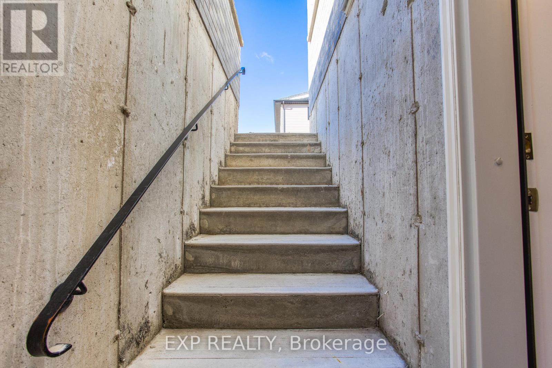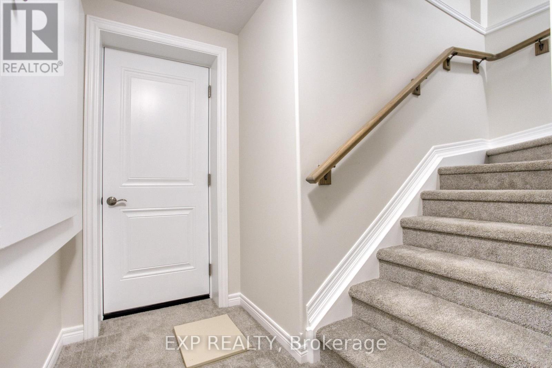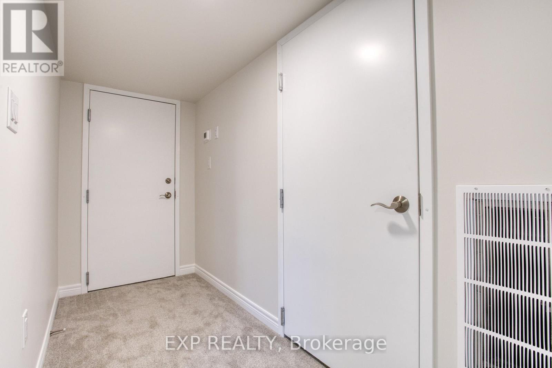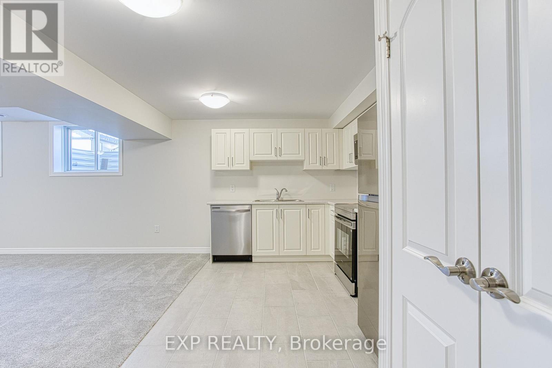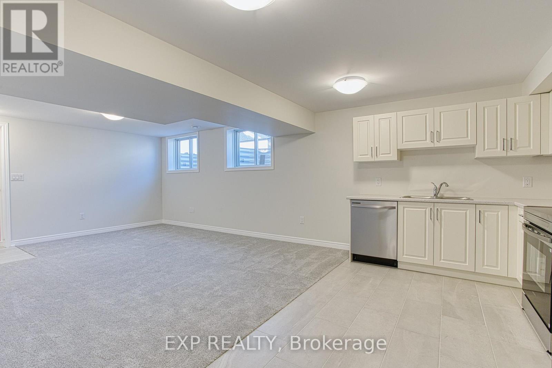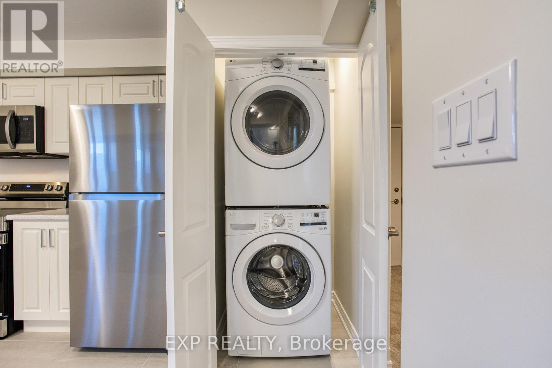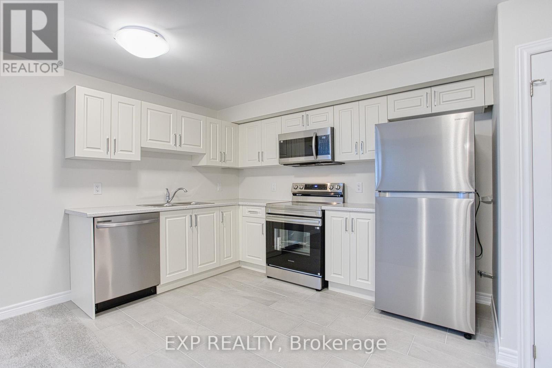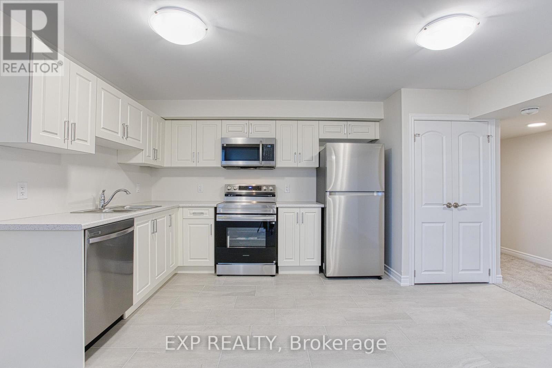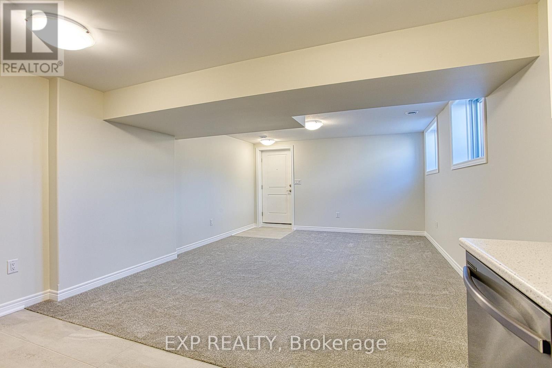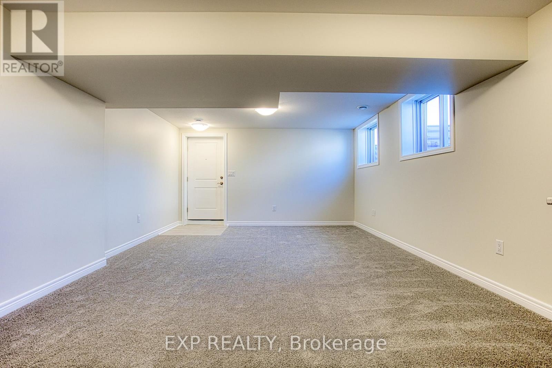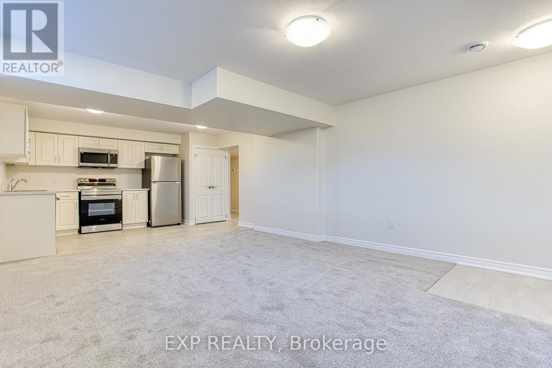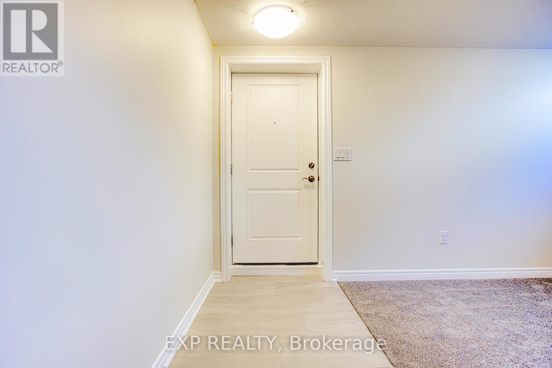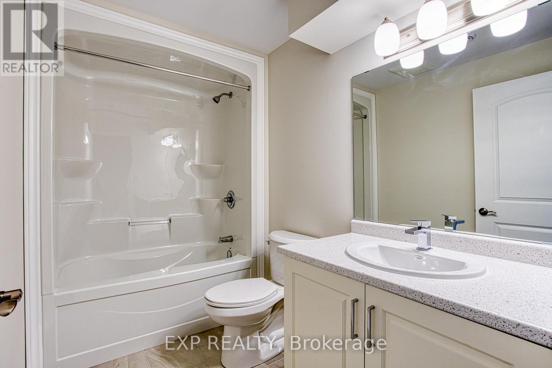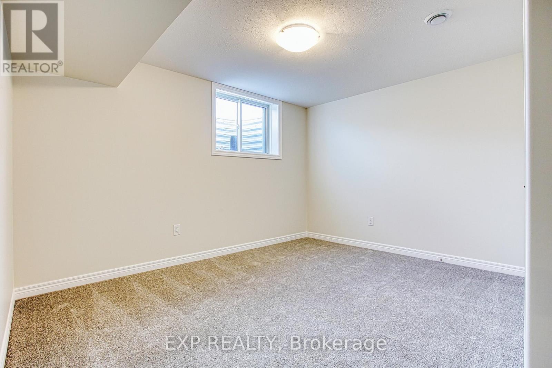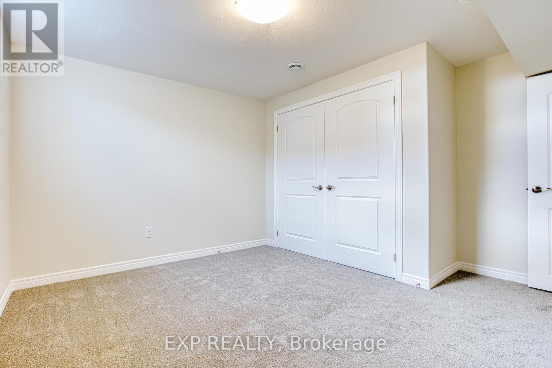Lower - 20 Elvira Way Thorold, Ontario L2V 0M7
1 Bedroom
1 Bathroom
0 - 699 sqft
Central Air Conditioning
Forced Air
$1,400 Monthly
Welcome to 20 Elvira Way (Lower Unit) - a modern, freshly finished space designed for comfort and convenience. Enjoy your own private entrance at the back of the home, offering added privacy and easy access. Step inside to an open-concept living area that flows seamlessly into the kitchen, creating a bright and functional layout perfect for relaxing or entertaining. This unit also features in-suite lower-level laundry and a spacious bedroom complete with a double closet for ample storage. Bright, welcoming, and move-in ready, this lower unit offers exceptional value in a growing Thorold neighbourhood. (id:60365)
Property Details
| MLS® Number | X12554898 |
| Property Type | Single Family |
| Community Name | 560 - Rolling Meadows |
| EquipmentType | Water Heater |
| Features | Carpet Free, Sump Pump |
| ParkingSpaceTotal | 2 |
| RentalEquipmentType | Water Heater |
Building
| BathroomTotal | 1 |
| BedroomsBelowGround | 1 |
| BedroomsTotal | 1 |
| Appliances | Dishwasher, Dryer, Freezer, Washer, Refrigerator |
| BasementFeatures | Apartment In Basement |
| BasementType | N/a |
| ConstructionStyleAttachment | Detached |
| CoolingType | Central Air Conditioning |
| ExteriorFinish | Brick, Vinyl Siding |
| FoundationType | Concrete |
| HeatingFuel | Natural Gas |
| HeatingType | Forced Air |
| StoriesTotal | 2 |
| SizeInterior | 0 - 699 Sqft |
| Type | House |
| UtilityWater | Municipal Water |
Parking
| Attached Garage | |
| Garage |
Land
| Acreage | No |
| Sewer | Sanitary Sewer |
Rooms
| Level | Type | Length | Width | Dimensions |
|---|---|---|---|---|
| Basement | Kitchen | 2.67 m | 4.5 m | 2.67 m x 4.5 m |
| Basement | Living Room | 5.03 m | 4.17 m | 5.03 m x 4.17 m |
| Basement | Bedroom | 3.91 m | 3.86 m | 3.91 m x 3.86 m |
| Basement | Bathroom | 1.6 m | 2.72 m | 1.6 m x 2.72 m |
Chris Knighton
Salesperson
Exp Realty
1266 South Service Road Unit A2-1 Unit B
Stoney Creek, Ontario L8E 5R9
1266 South Service Road Unit A2-1 Unit B
Stoney Creek, Ontario L8E 5R9

