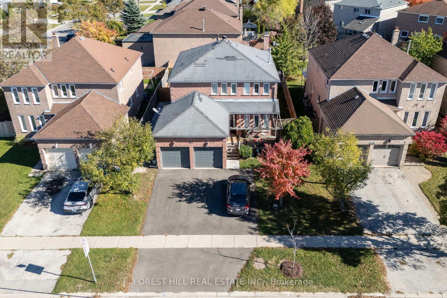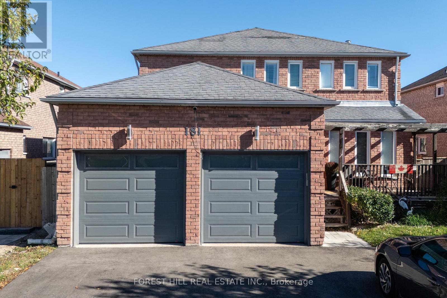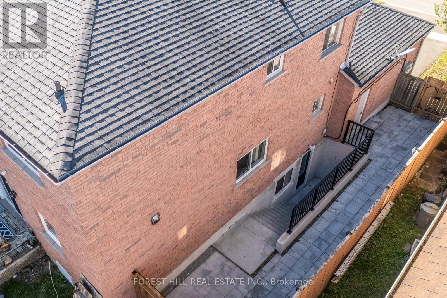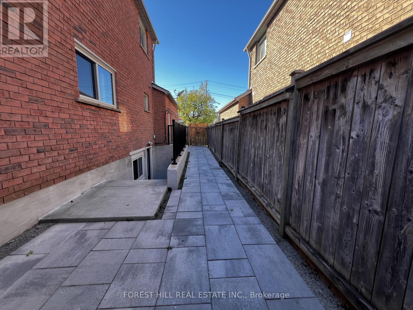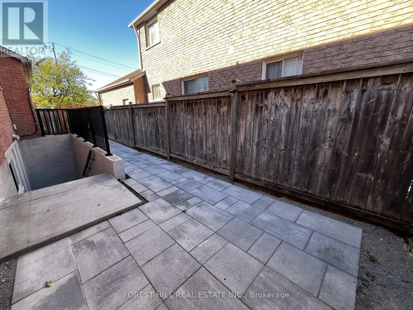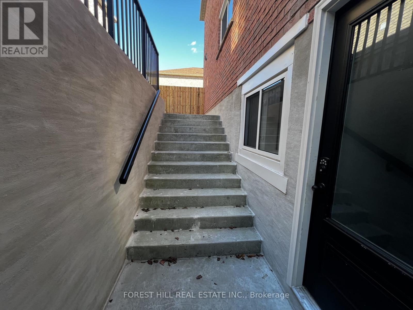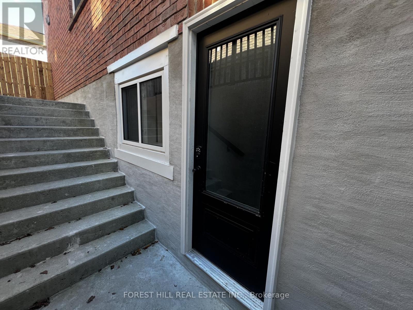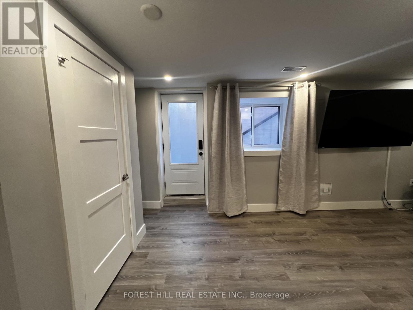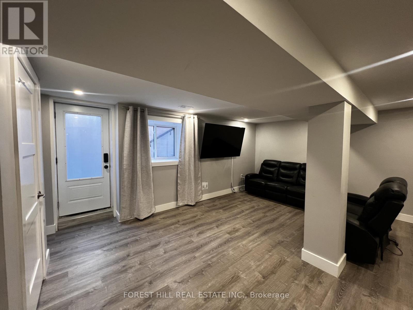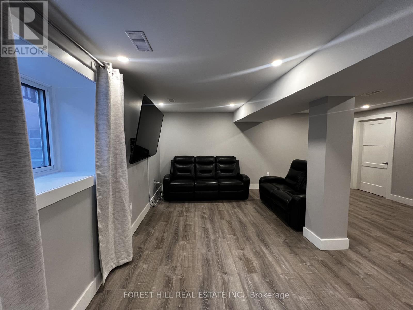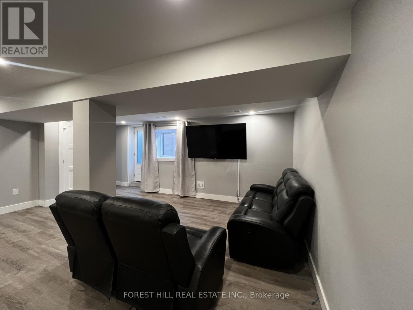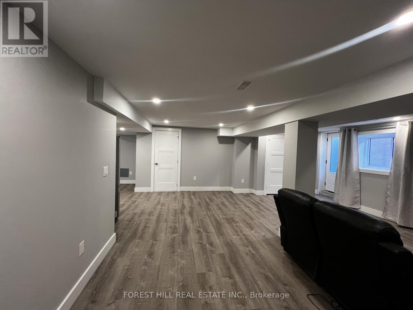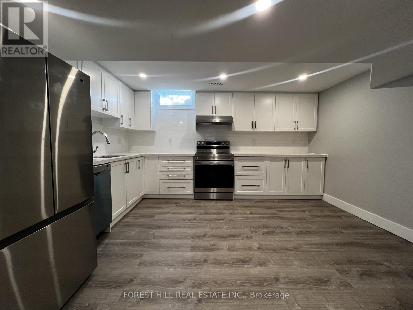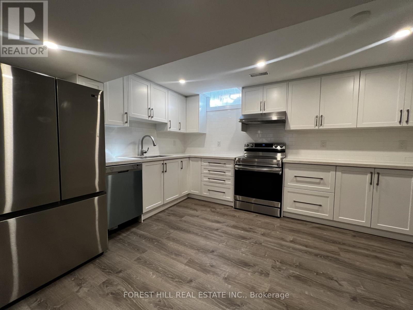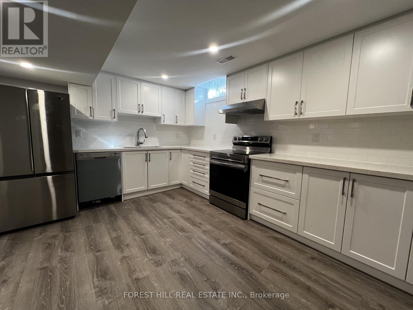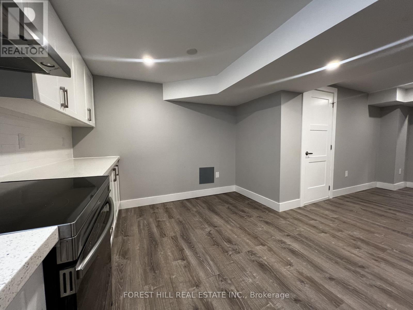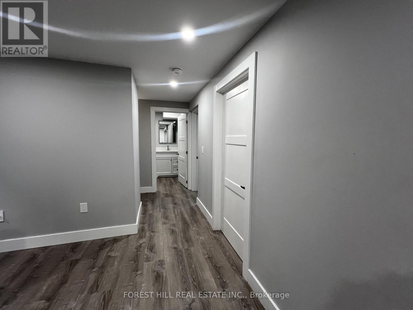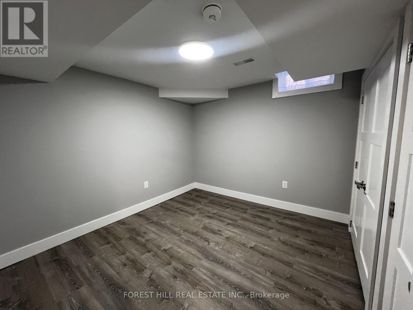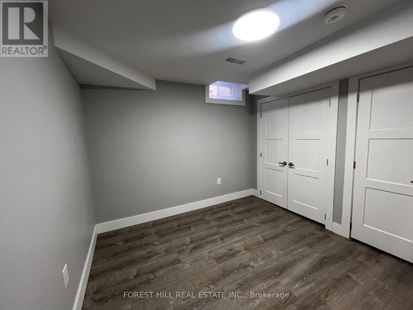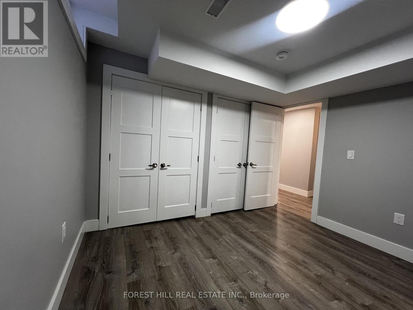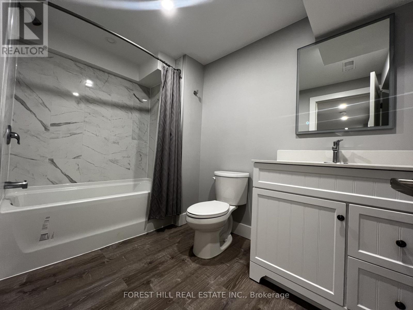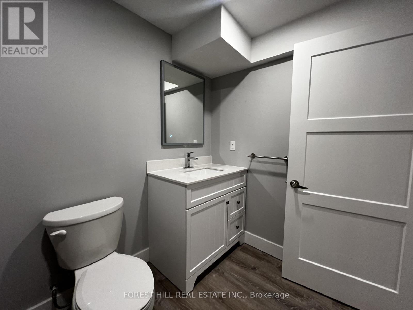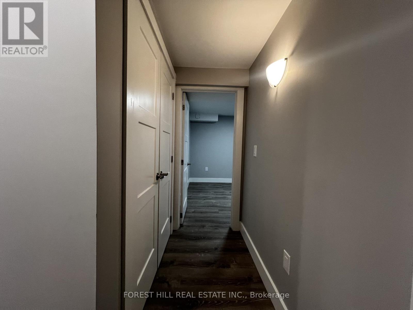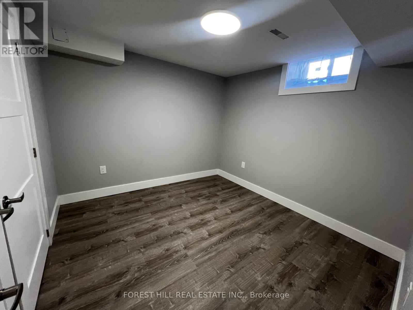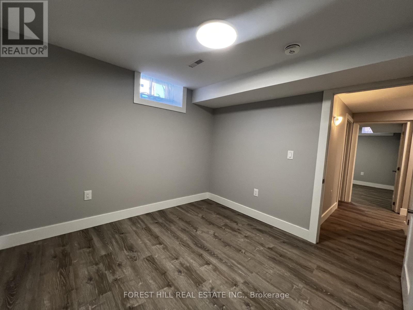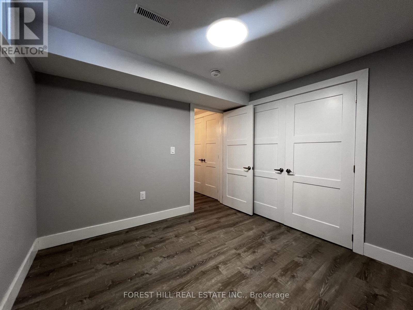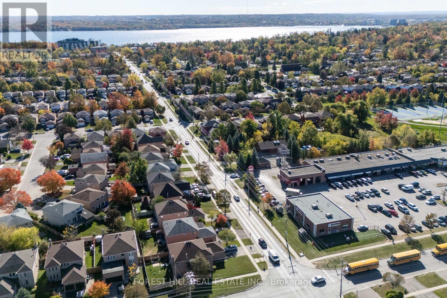Lower - 181 Johnson Street Barrie, Ontario L4M 6B1
$1,900 Monthly
This beautifully renovated 1200 SQ.FT. - 2-bedroom, 1-bath suite with parking is tucked within an executive home in Barrie's desirable North end. Bright, modern, and thoughtfully designed, it's ideal for a professional couple or duo seeking style and convenience. Enjoy the perfect location- close to RVH, Georgian College, parks, shopping, and all amenities. Featuring your own private entrance, in-suite laundry, and inviting private outdoor space, this legal unit offers comfort and privacy in one beautiful package. Water and Gas included in rent- Tenant pays hydro which is very minimal. Bright, spacious, and move-in ready. This one's a beauty - don't miss it! * Triple A tenant, No Pets. 1 parking in driveway. (id:60365)
Property Details
| MLS® Number | S12534922 |
| Property Type | Single Family |
| Community Name | Grove East |
| AmenitiesNearBy | Hospital, Place Of Worship, Public Transit, Schools, Park |
| CommunityFeatures | Community Centre |
| Features | Carpet Free, In Suite Laundry |
| ParkingSpaceTotal | 1 |
Building
| BathroomTotal | 1 |
| BedroomsAboveGround | 2 |
| BedroomsTotal | 2 |
| Amenities | Separate Electricity Meters |
| Appliances | Dishwasher, Dryer, Stove, Washer, Refrigerator |
| BasementDevelopment | Finished |
| BasementFeatures | Apartment In Basement |
| BasementType | N/a, N/a (finished) |
| ConstructionStyleAttachment | Detached |
| CoolingType | Central Air Conditioning |
| ExteriorFinish | Brick |
| FoundationType | Poured Concrete |
| HeatingFuel | Natural Gas |
| HeatingType | Forced Air |
| StoriesTotal | 2 |
| SizeInterior | 2000 - 2500 Sqft |
| Type | House |
| UtilityWater | Municipal Water |
Parking
| Attached Garage | |
| Garage |
Land
| Acreage | No |
| LandAmenities | Hospital, Place Of Worship, Public Transit, Schools, Park |
| Sewer | Sanitary Sewer |
| SizeDepth | 109 Ft |
| SizeFrontage | 49 Ft ,2 In |
| SizeIrregular | 49.2 X 109 Ft |
| SizeTotalText | 49.2 X 109 Ft |
Rooms
| Level | Type | Length | Width | Dimensions |
|---|---|---|---|---|
| Lower Level | Foyer | 2.13 m | 1.46 m | 2.13 m x 1.46 m |
| Lower Level | Living Room | 5.79 m | 5.58 m | 5.79 m x 5.58 m |
| Lower Level | Kitchen | 4.11 m | 3.2 m | 4.11 m x 3.2 m |
| Lower Level | Laundry Room | 3.14 m | 1.89 m | 3.14 m x 1.89 m |
| Lower Level | Bedroom | 3.11 m | 2.83 m | 3.11 m x 2.83 m |
| Lower Level | Bathroom | 2.77 m | 1.74 m | 2.77 m x 1.74 m |
| Lower Level | Bedroom | 2.9 m | 2.83 m | 2.9 m x 2.83 m |
https://www.realtor.ca/real-estate/29092818/lower-181-johnson-street-barrie-grove-east-grove-east
Danielle May
Salesperson
15 Lesmill Rd Unit 1
Toronto, Ontario M3B 2T3
Christybel Dajnko
Salesperson
15 Lesmill Rd Unit 1
Toronto, Ontario M3B 2T3

