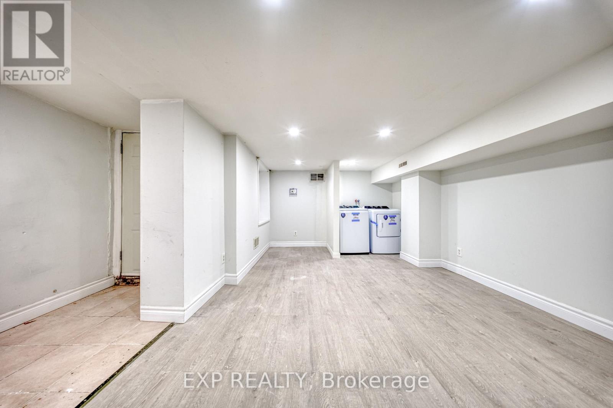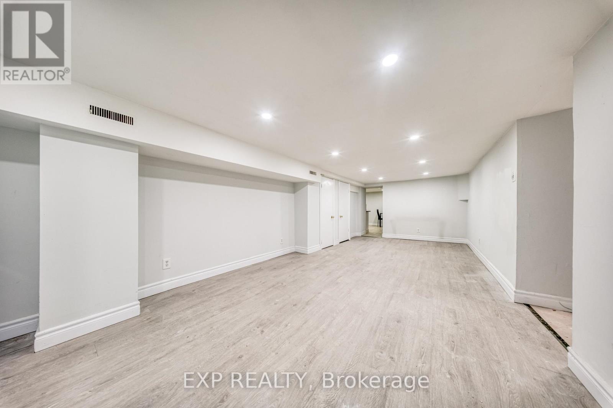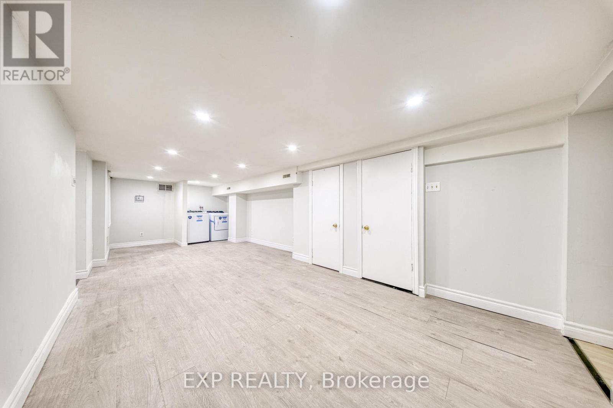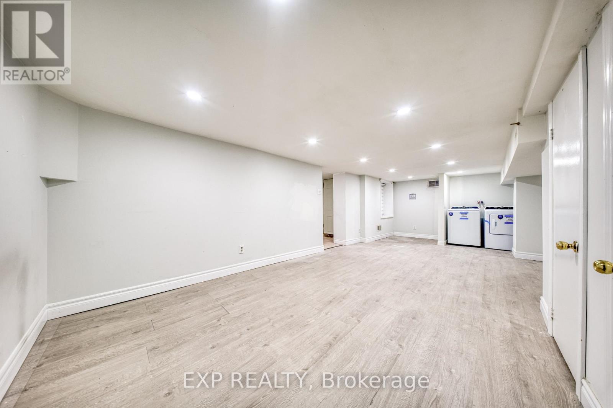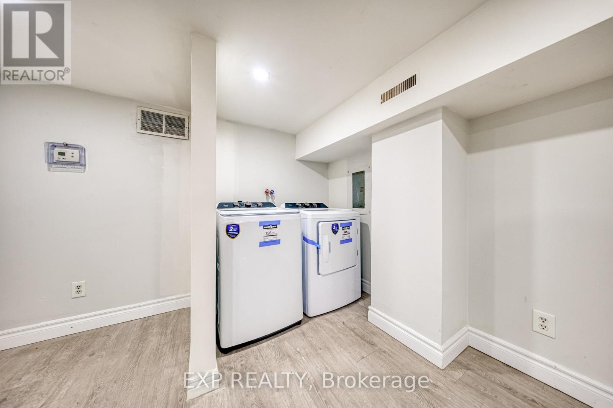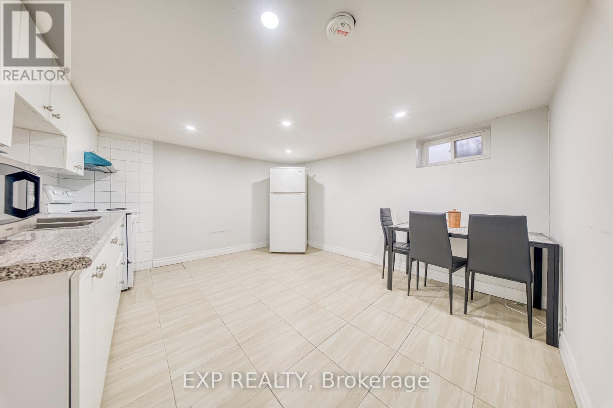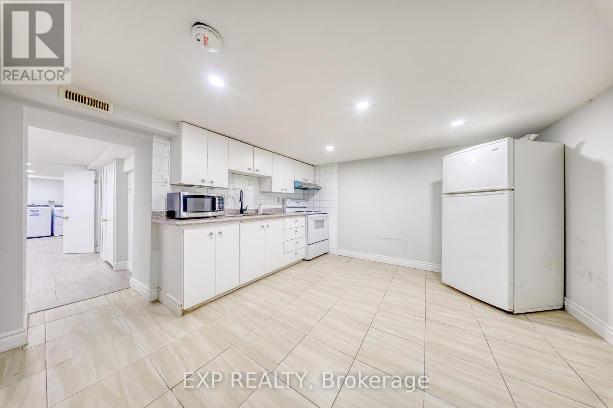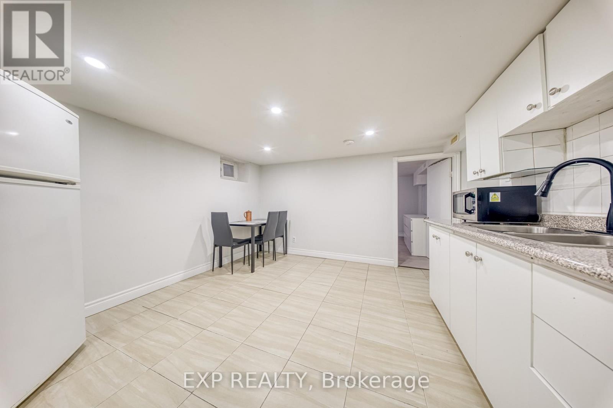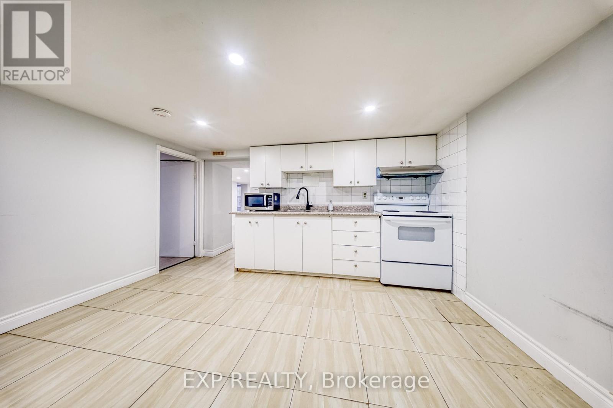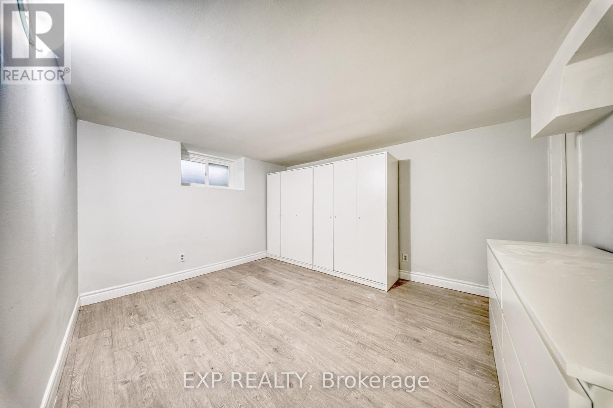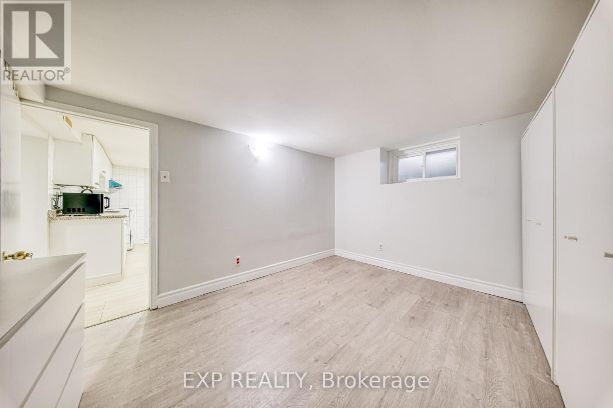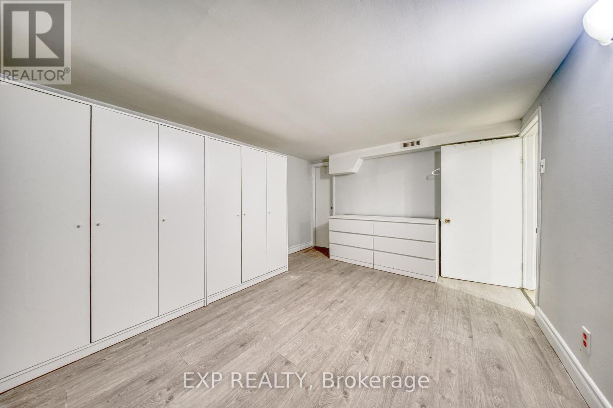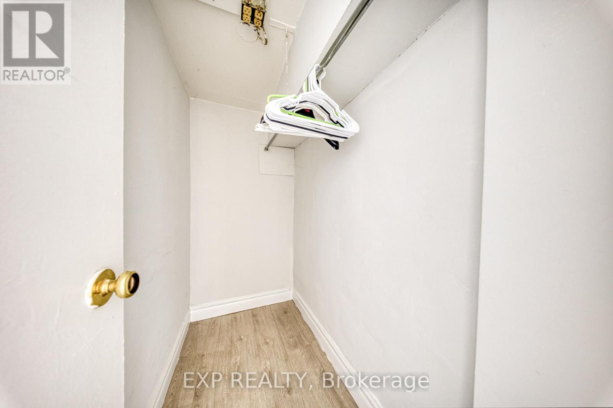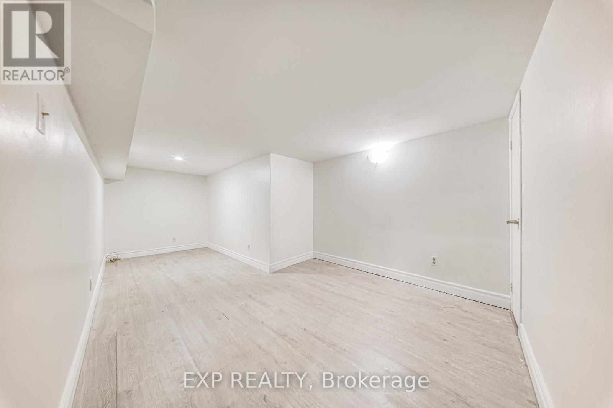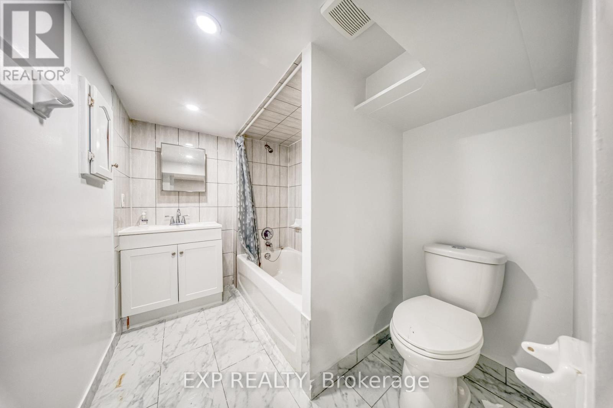Lower - 1678 Kingston Road Toronto, Ontario M1N 1S5
$1,850 Monthly
Welcome to this bright and spacious 2-bedroom, 1-bathroom lower-level suite located in a well-kept mixed-use building in the heart of Birchcliffe. Featuring its own private separate entrance, this updated unit offers incredible value with ALL utilities included - heat, water, and hydro.The suite features a large open-concept living and dining area, a full kitchen with ample cabinetry, a clean 4-piece bathroom, and two generous bedrooms with excellent storage options. Fresh finishes, pot lights, and wide open spaces make the unit feel comfortable and inviting.For added convenience, enjoy in-unit laundry (washer & dryer), multiple storage areas, and flexible rooms ideal for living, working, or additional organization.Situated along Kingston Road in the desirable Birchcliffe community, the property is steps to TTC, minutes to shops, groceries, cafes, parks, Birchmount Community Centre, and a short distance to the Bluffs. The building features a commercial convenience store on the main level with the residential suite below. (id:60365)
Property Details
| MLS® Number | E12561766 |
| Property Type | Single Family |
| Community Name | Birchcliffe-Cliffside |
Building
| BathroomTotal | 1 |
| BedroomsAboveGround | 2 |
| BedroomsTotal | 2 |
| BasementFeatures | Apartment In Basement, Separate Entrance |
| BasementType | N/a, N/a |
| CoolingType | Central Air Conditioning |
| ExteriorFinish | Brick Facing, Stucco |
| FlooringType | Laminate |
| FoundationType | Concrete |
| HeatingFuel | Natural Gas |
| HeatingType | Forced Air |
| SizeInterior | 0 - 699 Sqft |
| Type | Other |
| UtilityWater | Municipal Water |
Parking
| No Garage |
Land
| Acreage | No |
| Sewer | Sanitary Sewer |
| SizeFrontage | 30 Ft ,4 In |
| SizeIrregular | 30.4 Ft |
| SizeTotalText | 30.4 Ft |
Rooms
| Level | Type | Length | Width | Dimensions |
|---|---|---|---|---|
| Basement | Living Room | 7.84 m | 3.48 m | 7.84 m x 3.48 m |
| Basement | Bedroom | 5.69 m | 2.913 m | 5.69 m x 2.913 m |
| Basement | Bedroom 2 | 3.471 m | 3.171 m | 3.471 m x 3.171 m |
| Basement | Kitchen | 3.915 m | 3.708 m | 3.915 m x 3.708 m |
| Basement | Bathroom | 3.915 m | 3.708 m | 3.915 m x 3.708 m |
Corey Tat
Salesperson
4711 Yonge St 10th Flr, 106430
Toronto, Ontario M2N 6K8

