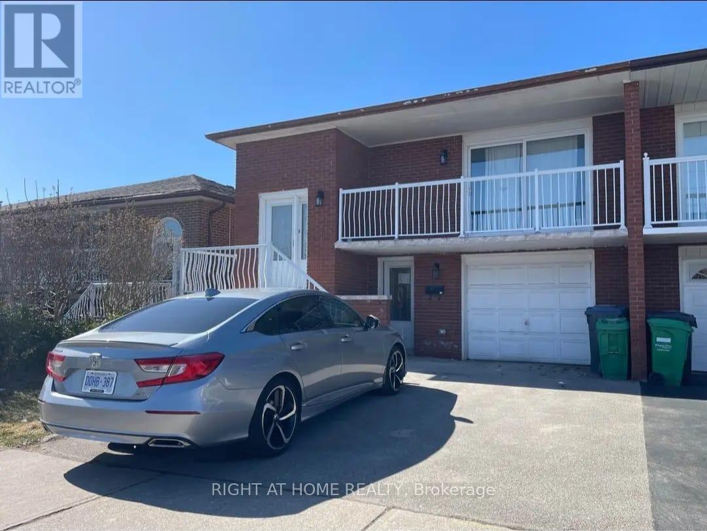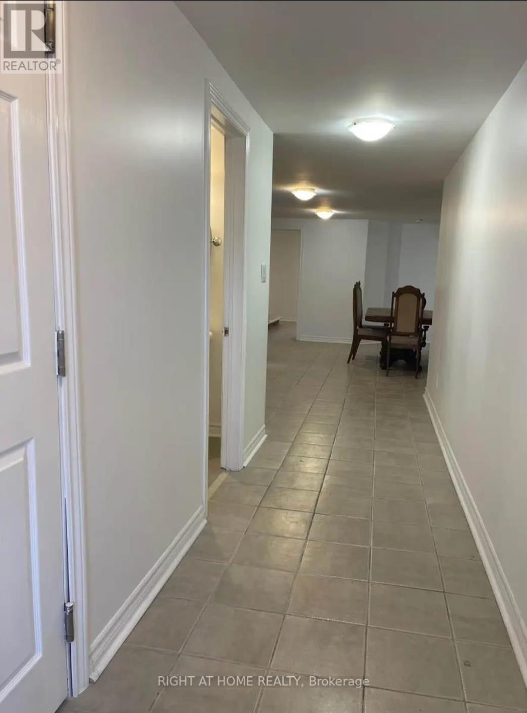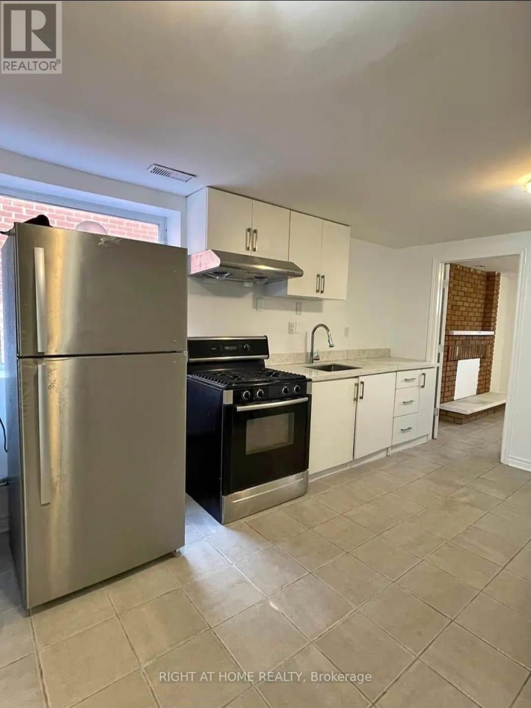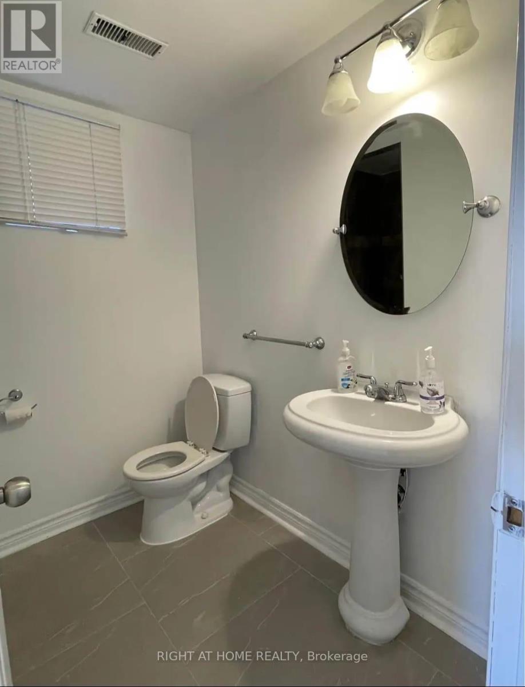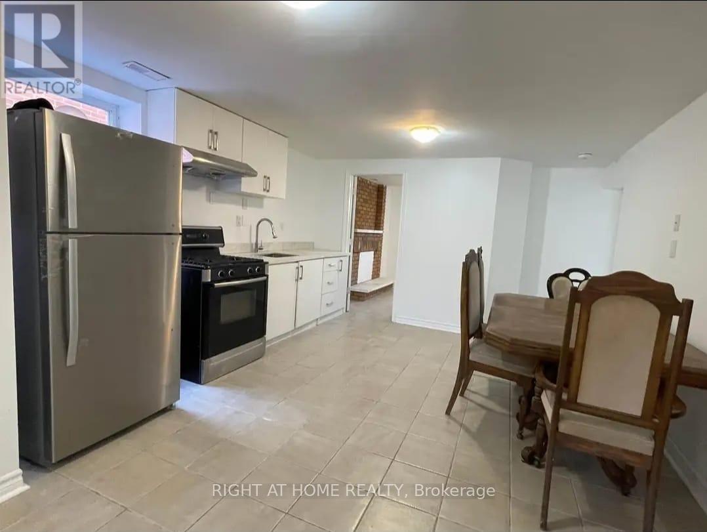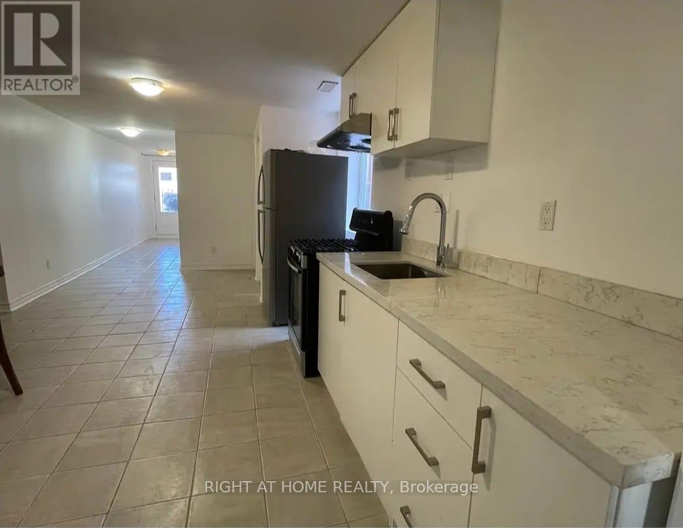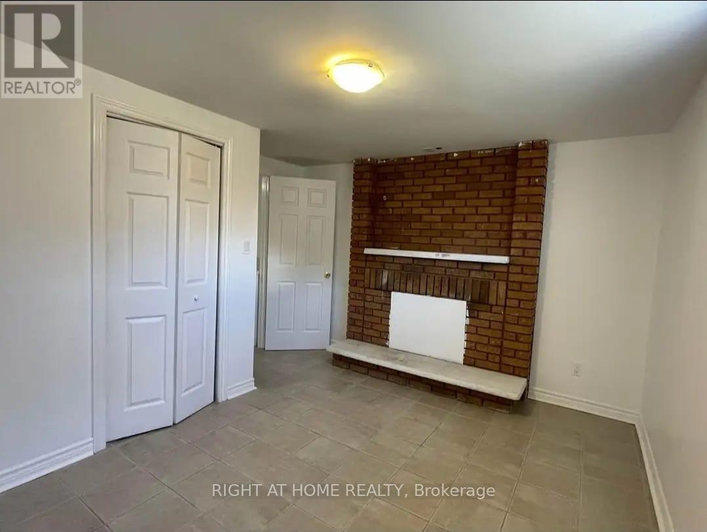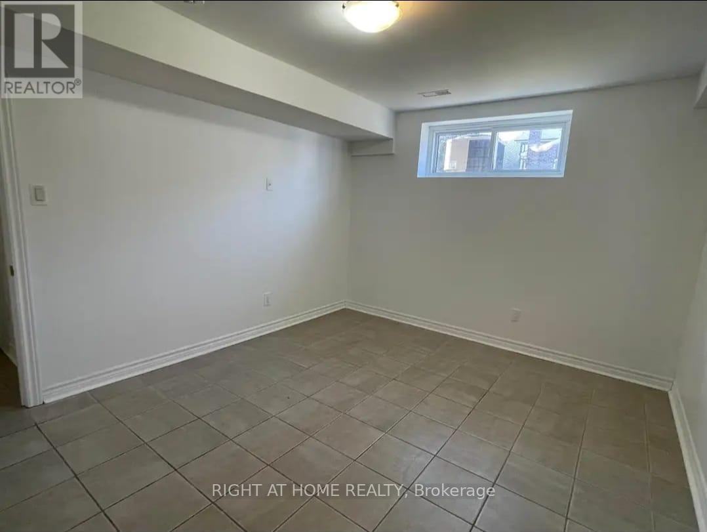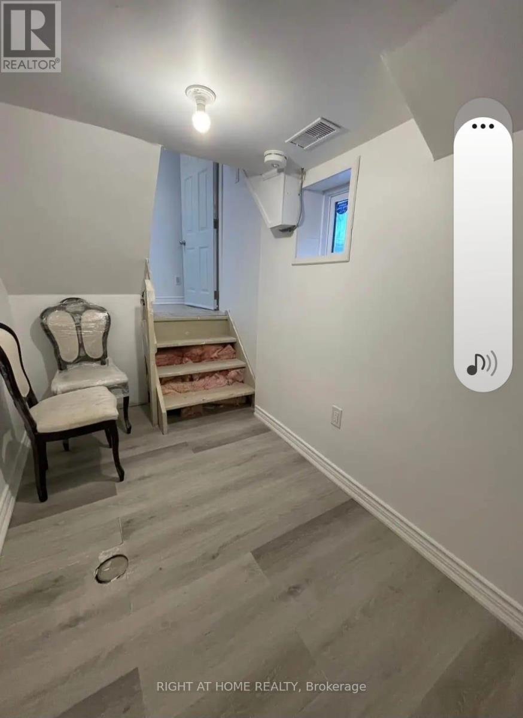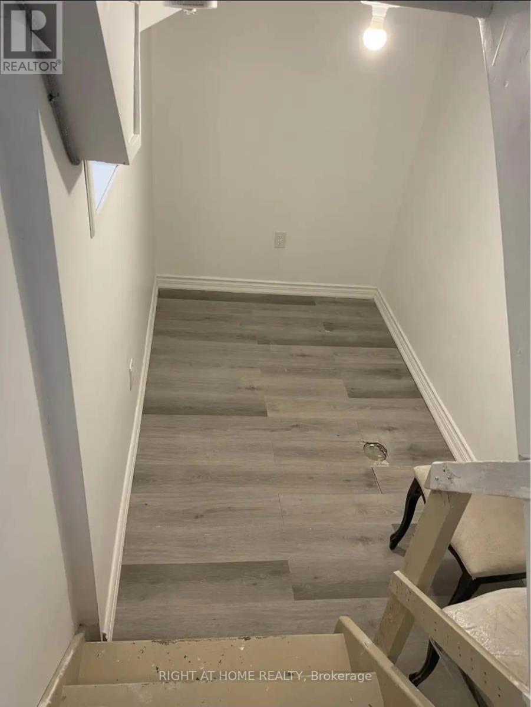Lower - 16 Prouse Drive Brampton, Ontario L6V 3A8
2 Bedroom
1 Bathroom
1100 - 1500 sqft
Raised Bungalow
Central Air Conditioning
Forced Air
$1,700 Monthly
Approved in 2025, Above Ground Lower level with Front Entrance legal basement 2 bed 1 bath Home Close To Parks, Schools, Shopping 410 + Public Transit. Kitchen with Appliances. Bright & Spacious Available now. 2 Full size Bedrooms with above ground window.Separate laundry on the same level. Upper Floor is rented separately. House will be professionally cleaned. Utilities Extra .Parking at the same spot as a car parked in the picture. (id:60365)
Property Details
| MLS® Number | W12458268 |
| Property Type | Single Family |
| Community Name | Madoc |
| EquipmentType | Water Heater |
| Features | Carpet Free |
| ParkingSpaceTotal | 1 |
| RentalEquipmentType | Water Heater |
Building
| BathroomTotal | 1 |
| BedroomsAboveGround | 2 |
| BedroomsTotal | 2 |
| ArchitecturalStyle | Raised Bungalow |
| BasementType | None |
| ConstructionStyleAttachment | Semi-detached |
| CoolingType | Central Air Conditioning |
| ExteriorFinish | Brick |
| FlooringType | Ceramic |
| FoundationType | Block |
| HeatingFuel | Natural Gas |
| HeatingType | Forced Air |
| StoriesTotal | 1 |
| SizeInterior | 1100 - 1500 Sqft |
| Type | House |
| UtilityWater | Municipal Water |
Parking
| Garage |
Land
| Acreage | No |
| Sewer | Sanitary Sewer |
Rooms
| Level | Type | Length | Width | Dimensions |
|---|---|---|---|---|
| Lower Level | Living Room | 6.01 m | 3.81 m | 6.01 m x 3.81 m |
| Lower Level | Dining Room | 6.01 m | 3.81 m | 6.01 m x 3.81 m |
| Lower Level | Kitchen | 6.01 m | 3.81 m | 6.01 m x 3.81 m |
| Lower Level | Bedroom | 3.93 m | 3.35 m | 3.93 m x 3.35 m |
| Lower Level | Bedroom 2 | 4.01 m | 3.5 m | 4.01 m x 3.5 m |
https://www.realtor.ca/real-estate/28980834/lower-16-prouse-drive-brampton-madoc-madoc
Asim Aleem
Broker
Right At Home Realty
480 Eglinton Ave West
Mississauga, Ontario L5R 0G2
480 Eglinton Ave West
Mississauga, Ontario L5R 0G2

