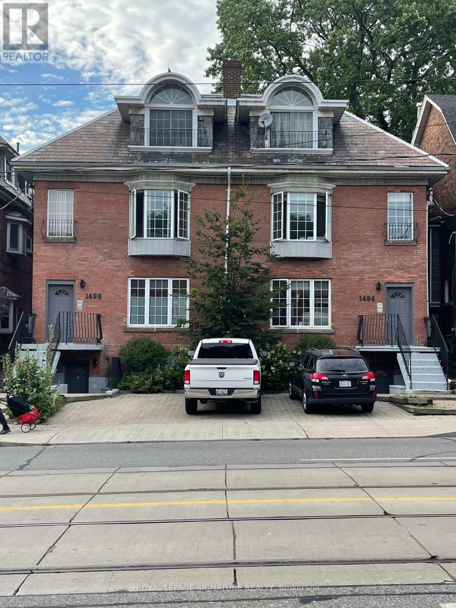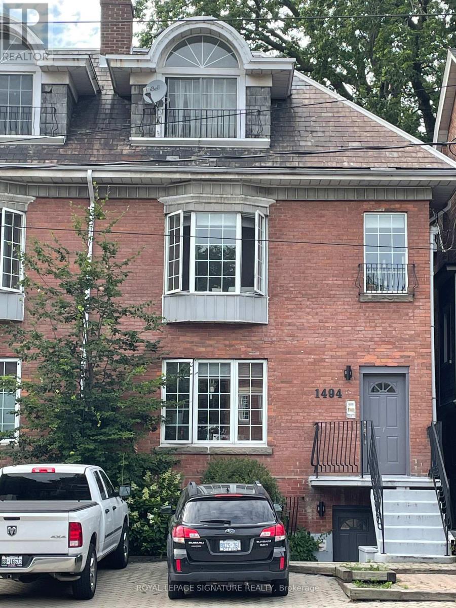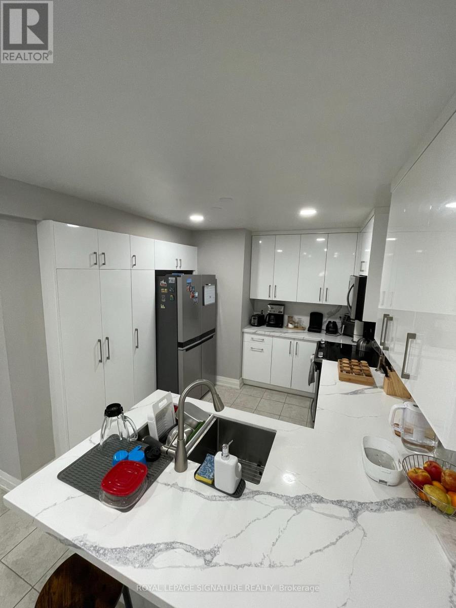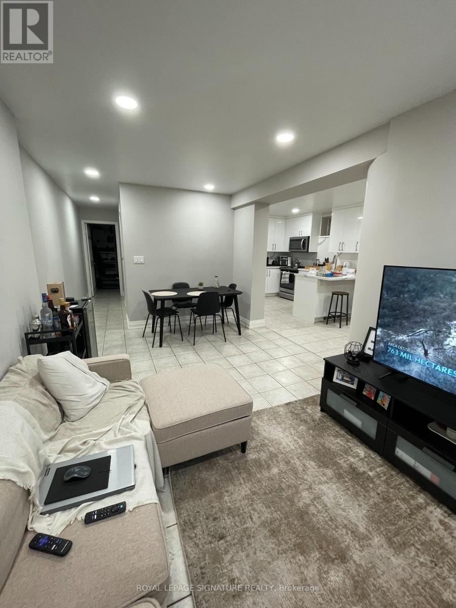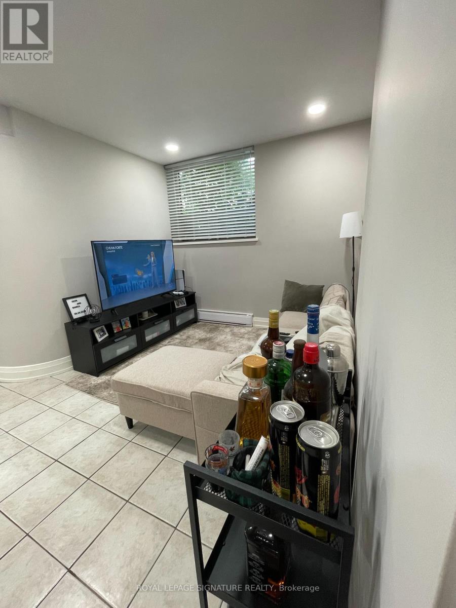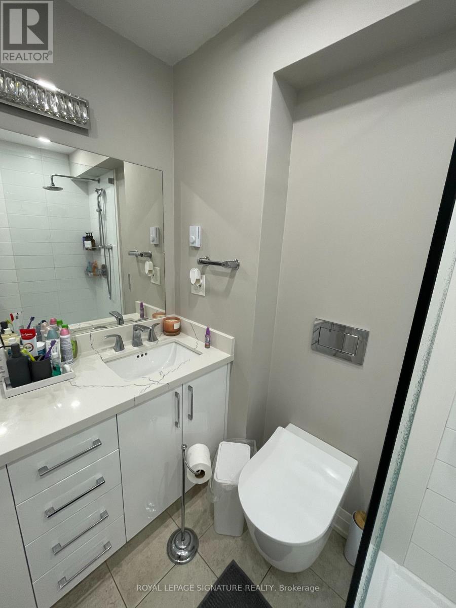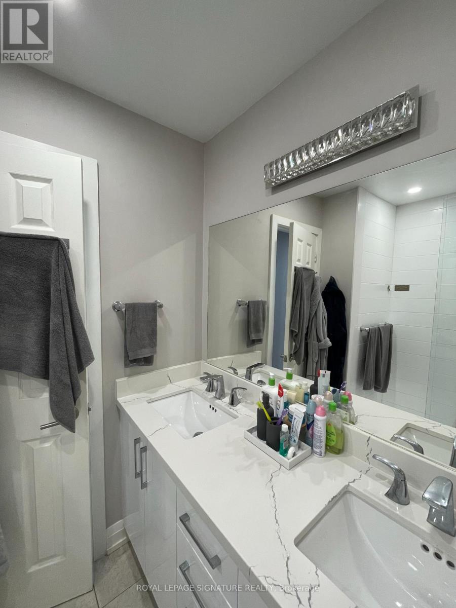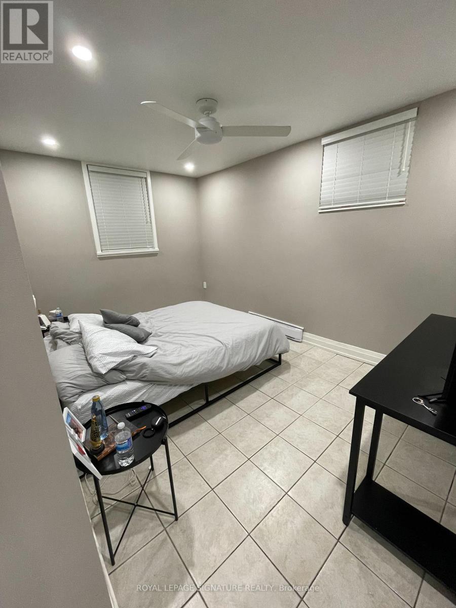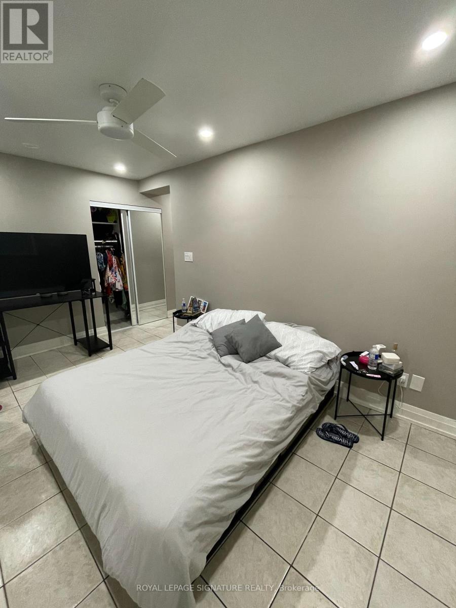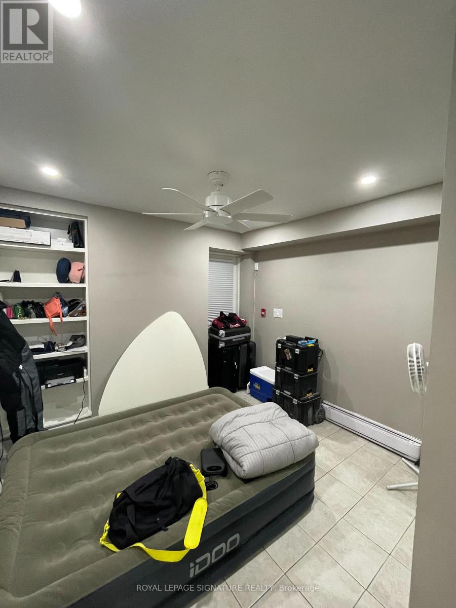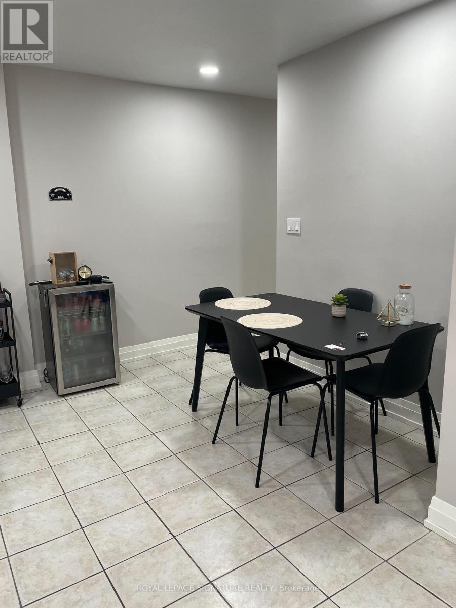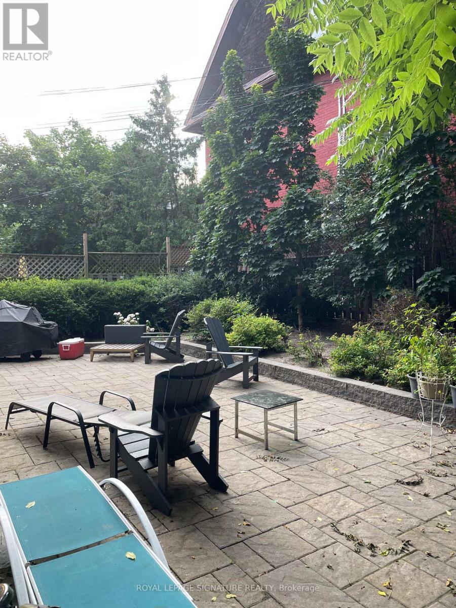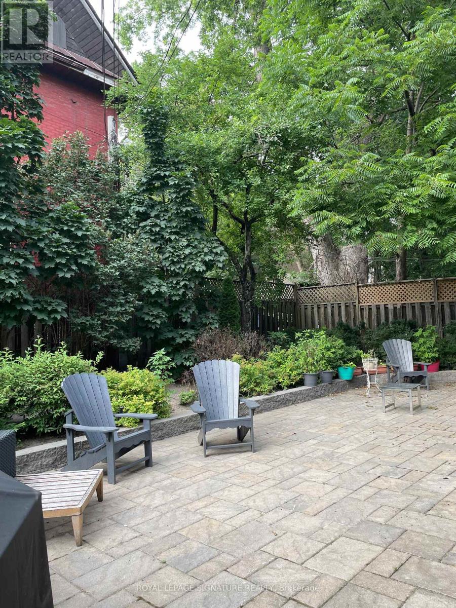Lower - 1494 King Street W Toronto, Ontario M6K 1J3
$2,300 Monthly
Welcome home to this light filled fully open concept renovated spacious two bedroom lower suite located on King Street in prime south Parkdale/Roncesvalles Neighbourhood. The renovated kitchen includes 4 appliances, peninsula island, stone counters and backsplash, under-cabinet lighting and double sink. Ceiling fans, washer/dryer plus double vanity, wall mounted toilet and shower with glass door. Primary bedroom has walkout to a fully fenced backyard.Bedrooms feature custom-built closets with mirrored sliding doors plus walk-out to large patio & garden. 8' ceilings, tile floors and custom blinds. TTC right outside your door. Don't miss your chance to live in the centre of it all! (id:60365)
Property Details
| MLS® Number | W12487749 |
| Property Type | Single Family |
| Community Name | South Parkdale |
| AmenitiesNearBy | Hospital, Public Transit |
| Features | Carpet Free |
| Structure | Patio(s) |
Building
| BathroomTotal | 1 |
| BedroomsAboveGround | 2 |
| BedroomsTotal | 2 |
| Age | 100+ Years |
| Amenities | Separate Electricity Meters |
| BasementFeatures | Apartment In Basement, Walk Out |
| BasementType | N/a, N/a |
| CoolingType | None |
| ExteriorFinish | Brick |
| FoundationType | Concrete |
| HeatingFuel | Electric |
| HeatingType | Baseboard Heaters |
| StoriesTotal | 3 |
| SizeInterior | 2000 - 2500 Sqft |
| Type | Other |
| UtilityWater | Municipal Water |
Parking
| No Garage |
Land
| Acreage | No |
| LandAmenities | Hospital, Public Transit |
| Sewer | Sanitary Sewer |
| SizeDepth | 103 Ft ,10 In |
| SizeFrontage | 23 Ft ,10 In |
| SizeIrregular | 23.9 X 103.9 Ft |
| SizeTotalText | 23.9 X 103.9 Ft|under 1/2 Acre |
Utilities
| Cable | Available |
| Electricity | Available |
| Sewer | Installed |
Karen Biernaski
Broker
8 Sampson Mews Suite 201 The Shops At Don Mills
Toronto, Ontario M3C 0H5

