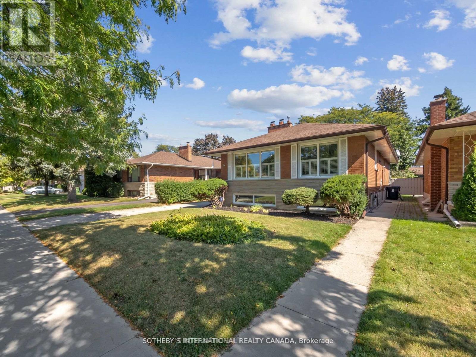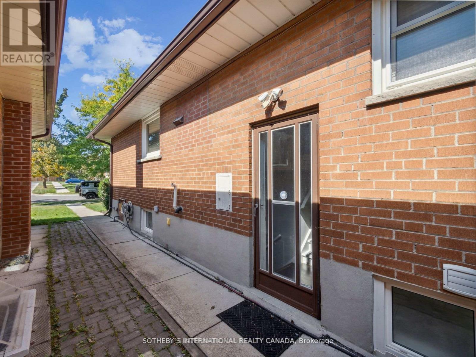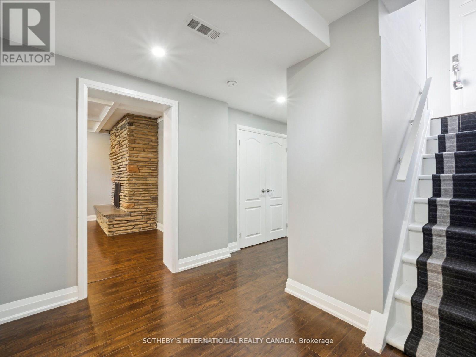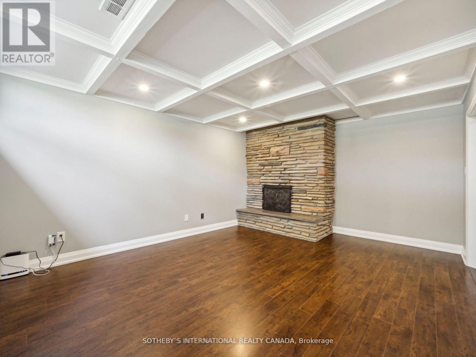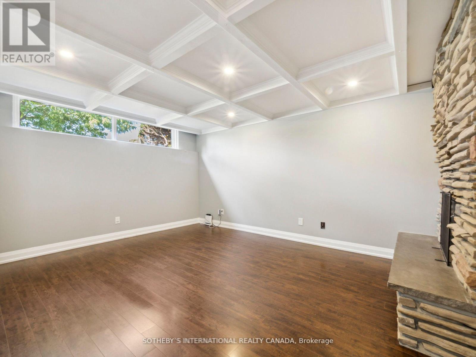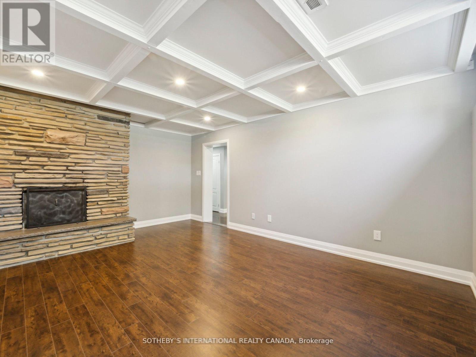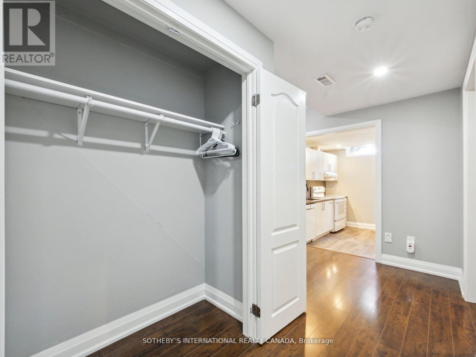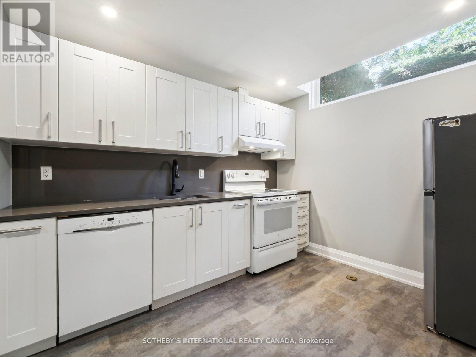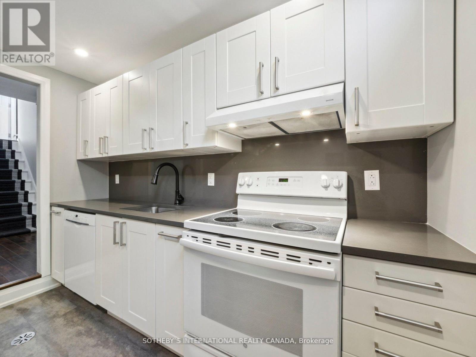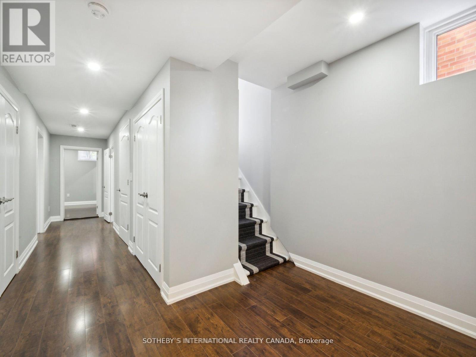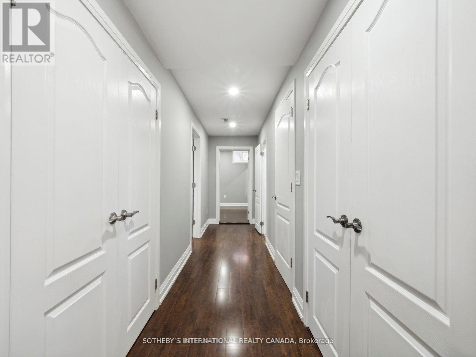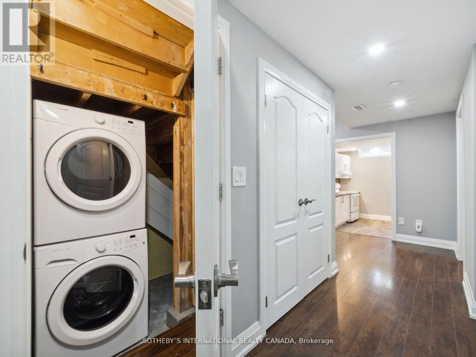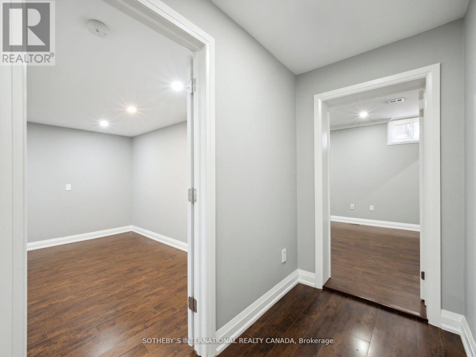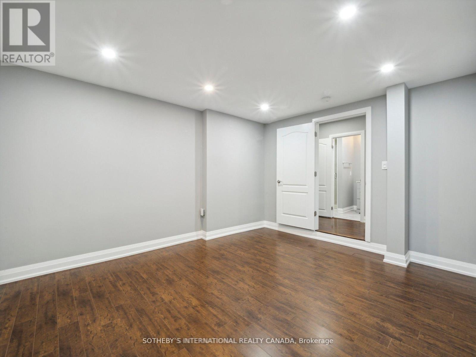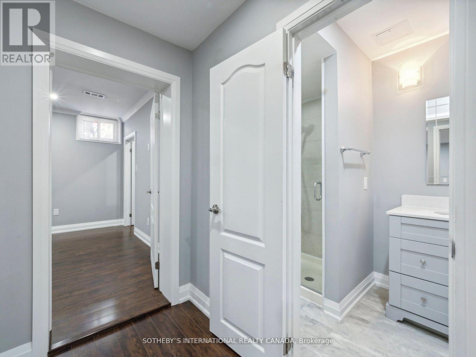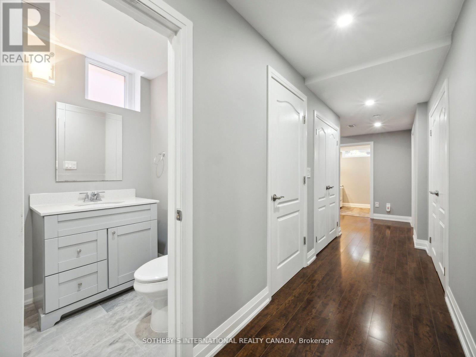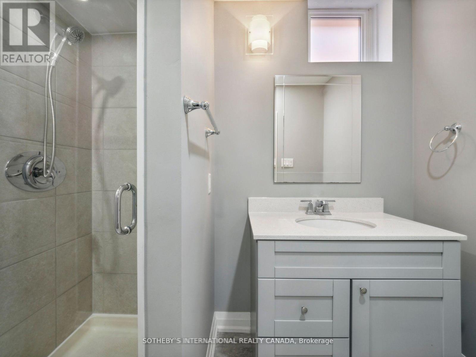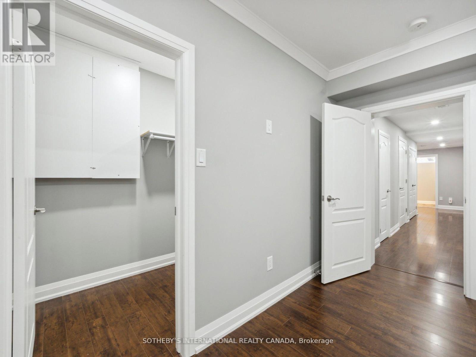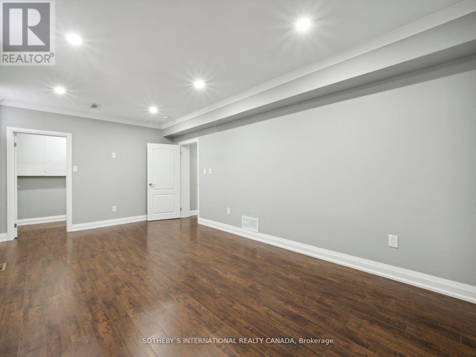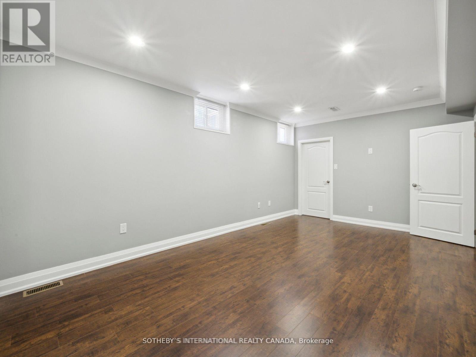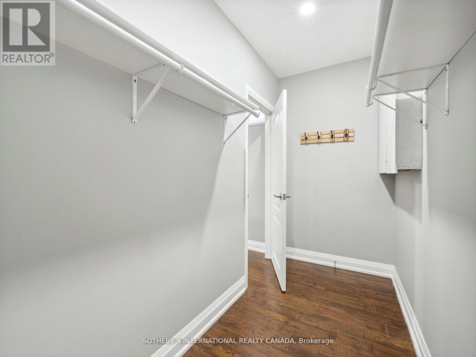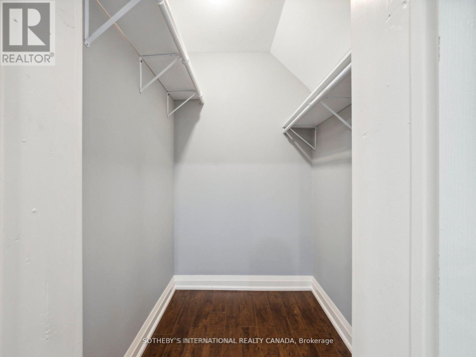Lower - 14 Laurelwood Crescent Toronto, Ontario M9P 1L5
2 Bedroom
1 Bathroom
1100 - 1500 sqft
Bungalow
Central Air Conditioning
Forced Air
$2,400 Monthly
Modern and bright lower-level apartment with a private/separate entrance, high ceiling heights, ensuite laundry and two spacious bedrooms with large closets. Updated eat-in kitchen with granite countertops and a modern bathroom. Approximately 1200 sf of living space. One shared drive parking spot included. Close to public transit, schools and shopping. Easy access to 401/427 highways. (id:60365)
Property Details
| MLS® Number | W12401583 |
| Property Type | Single Family |
| Community Name | Willowridge-Martingrove-Richview |
| AmenitiesNearBy | Place Of Worship, Park, Public Transit, Schools |
| Features | Carpet Free |
| ParkingSpaceTotal | 1 |
Building
| BathroomTotal | 1 |
| BedroomsAboveGround | 2 |
| BedroomsTotal | 2 |
| Appliances | Dishwasher, Dryer, Hood Fan, Stove, Washer, Refrigerator |
| ArchitecturalStyle | Bungalow |
| BasementFeatures | Apartment In Basement |
| BasementType | N/a |
| ConstructionStyleAttachment | Detached |
| CoolingType | Central Air Conditioning |
| ExteriorFinish | Brick |
| FlooringType | Hardwood |
| FoundationType | Unknown |
| HeatingFuel | Natural Gas |
| HeatingType | Forced Air |
| StoriesTotal | 1 |
| SizeInterior | 1100 - 1500 Sqft |
| Type | House |
| UtilityWater | Municipal Water |
Parking
| No Garage |
Land
| Acreage | No |
| LandAmenities | Place Of Worship, Park, Public Transit, Schools |
| Sewer | Sanitary Sewer |
Rooms
| Level | Type | Length | Width | Dimensions |
|---|---|---|---|---|
| Lower Level | Living Room | 5.33 m | 4.02 m | 5.33 m x 4.02 m |
| Lower Level | Kitchen | 2.99 m | 2.42 m | 2.99 m x 2.42 m |
| Lower Level | Primary Bedroom | 6.02 m | 3.33 m | 6.02 m x 3.33 m |
| Lower Level | Bedroom 2 | 4.25 m | 3.67 m | 4.25 m x 3.67 m |
Allyn Marie Mills
Salesperson
Sotheby's International Realty Canada
3109 Bloor St West #1
Toronto, Ontario M8X 1E2
3109 Bloor St West #1
Toronto, Ontario M8X 1E2

