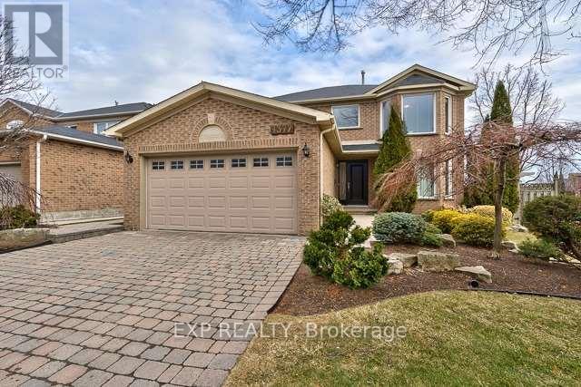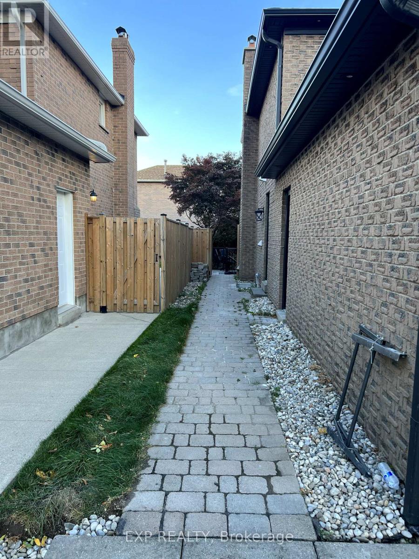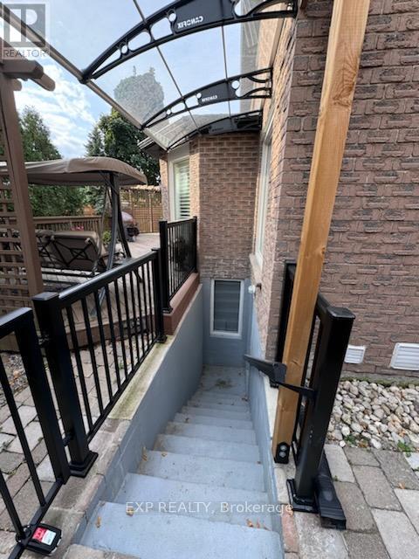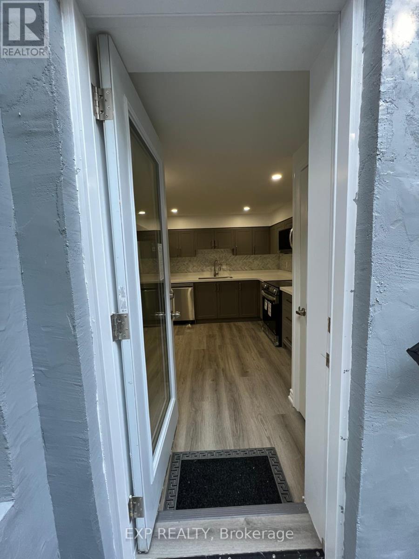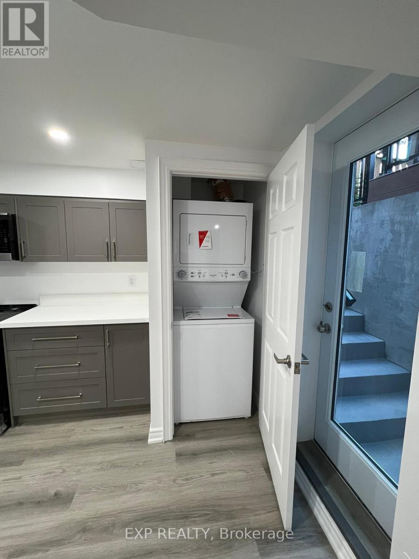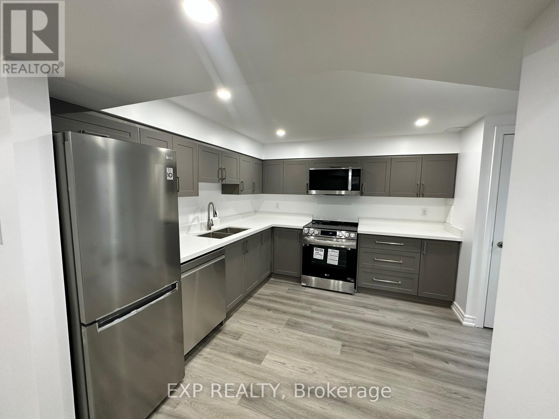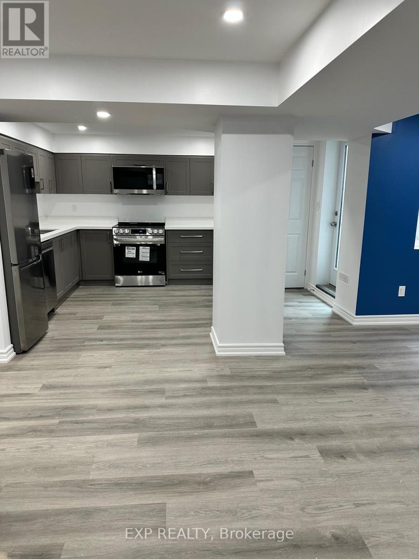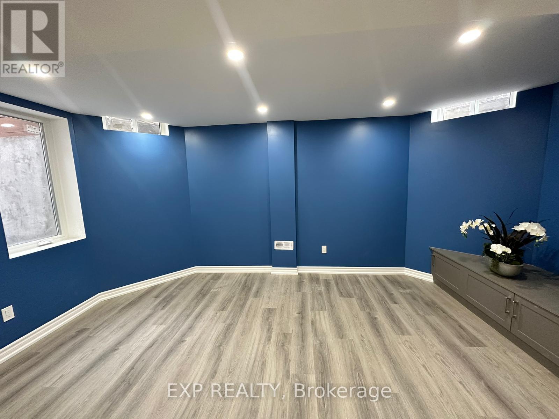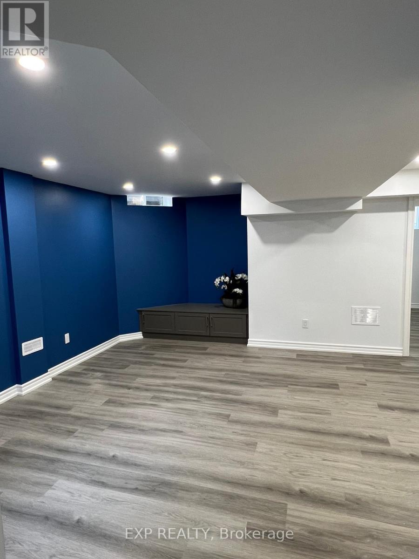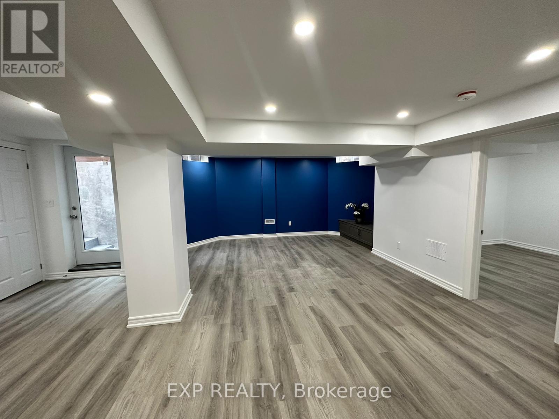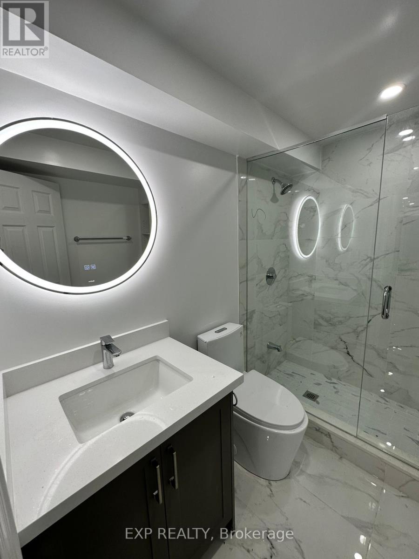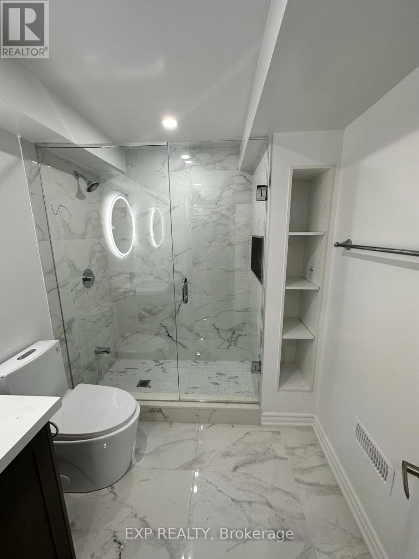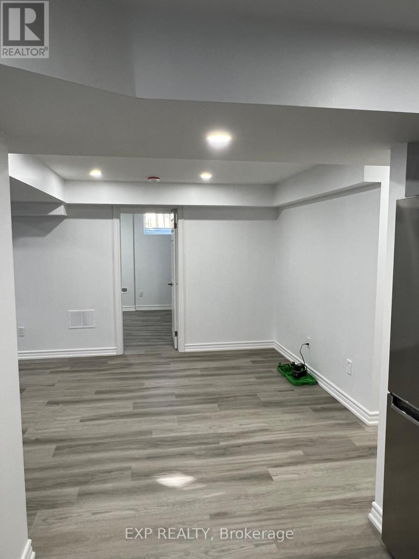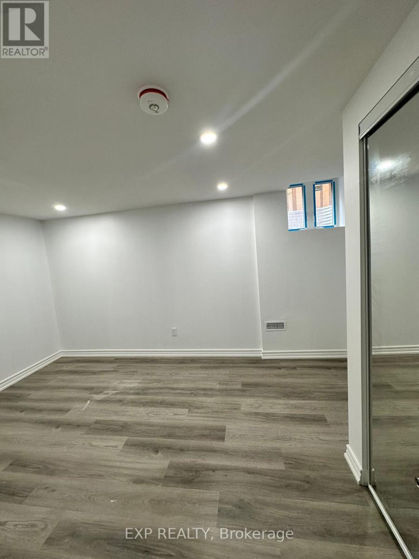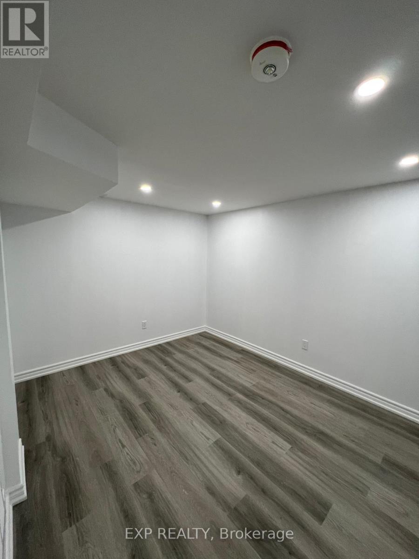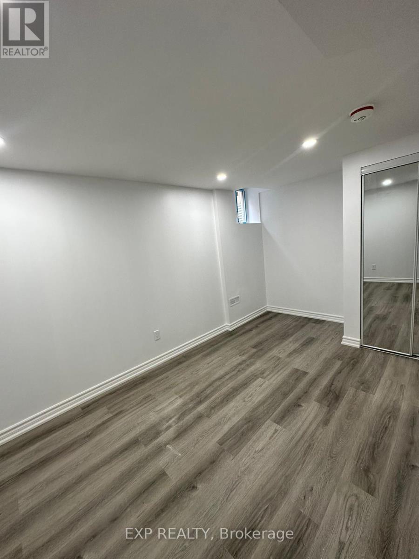Lower - 1377 Winterbourne Drive Oakville, Ontario L6J 7A6
$2,150 Monthly
Welcome to this bright, beautifully maintained 2- bedroom legal basement apartment! Just 2 years old, this spacious unit offers a private entrance, dedicated driveway parking, and a modern open- concept layout ideal for both relaxing and entertaining. The sleek kitchen features stainless steel appliances, quartz countertops, and generous storage space for all your needs. Pot lights throughout and large windows fill the home with natural light, creating a warm and airy atmosphere. Nestled in a quiet, family-friendly neighbourhood, you're just steps from scenic parks and trails and within the highly regarded catchment for James W. Hill, St. Luke Catholic, and Oakville Trafalgar High School. Commuters will love the 3-minute drive to the QEW and easy access to Clarkson GO Station- just 8 minutes by car or bus. A comfortable, stylish space you'll be proud to call home! (id:60365)
Property Details
| MLS® Number | W12321688 |
| Property Type | Single Family |
| Community Name | 1004 - CV Clearview |
| AmenitiesNearBy | Park, Public Transit, Schools |
| Features | Carpet Free, In Suite Laundry |
| ParkingSpaceTotal | 1 |
Building
| BathroomTotal | 1 |
| BedroomsAboveGround | 2 |
| BedroomsTotal | 2 |
| Age | 0 To 5 Years |
| Appliances | Dishwasher, Dryer, Microwave, Hood Fan, Stove, Washer, Refrigerator |
| BasementFeatures | Apartment In Basement |
| BasementType | N/a |
| CoolingType | Central Air Conditioning |
| ExteriorFinish | Brick |
| FlooringType | Laminate |
| FoundationType | Concrete |
| HeatingFuel | Natural Gas |
| HeatingType | Forced Air |
| SizeInterior | 700 - 1100 Sqft |
| Type | Other |
| UtilityWater | Municipal Water |
Parking
| No Garage |
Land
| Acreage | No |
| LandAmenities | Park, Public Transit, Schools |
| Sewer | Sanitary Sewer |
| SizeDepth | 105 Ft |
| SizeFrontage | 55 Ft ,9 In |
| SizeIrregular | 55.8 X 105 Ft |
| SizeTotalText | 55.8 X 105 Ft |
Rooms
| Level | Type | Length | Width | Dimensions |
|---|---|---|---|---|
| Flat | Living Room | 6.28 m | 4.21 m | 6.28 m x 4.21 m |
| Flat | Bedroom | 4.31 m | 2.77 m | 4.31 m x 2.77 m |
| Flat | Bedroom 2 | 3.12 m | 3.04 m | 3.12 m x 3.04 m |
| Flat | Kitchen | 4.01 m | 3.34 m | 4.01 m x 3.34 m |
Shishir Jain
Salesperson
4711 Yonge St 10th Flr, 106430
Toronto, Ontario M2N 6K8

