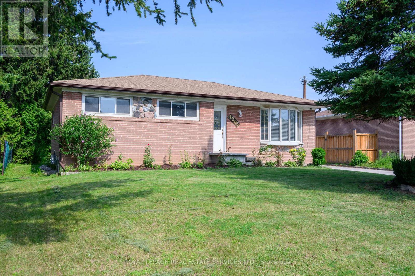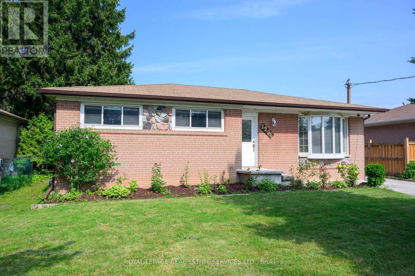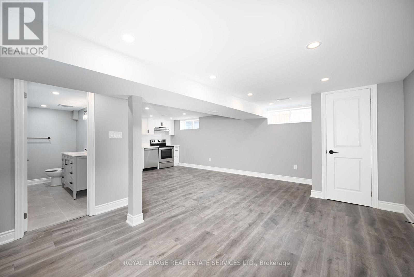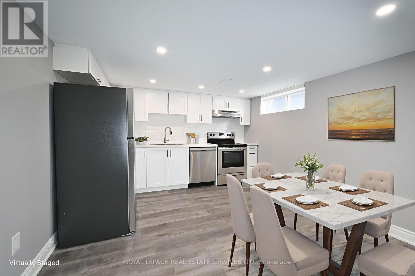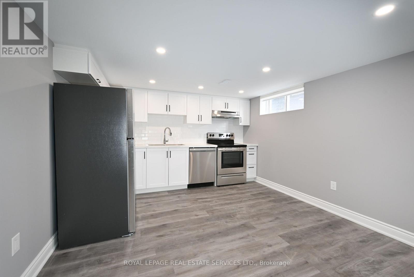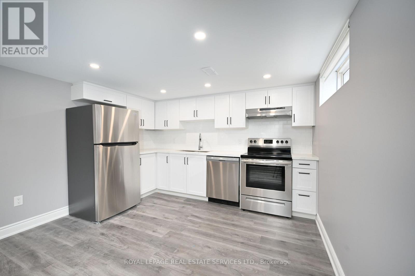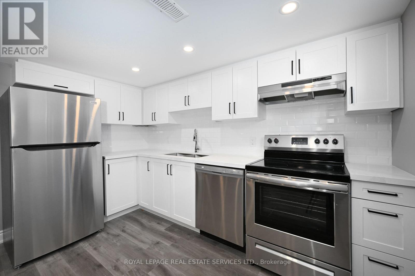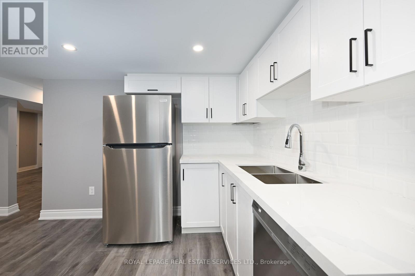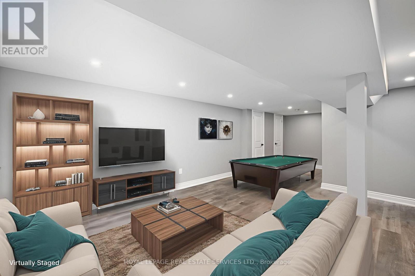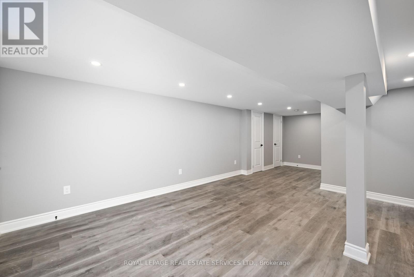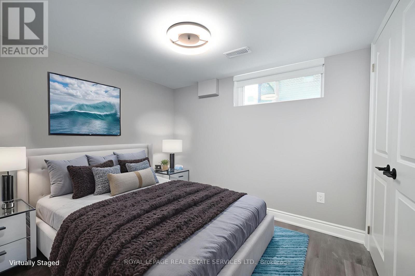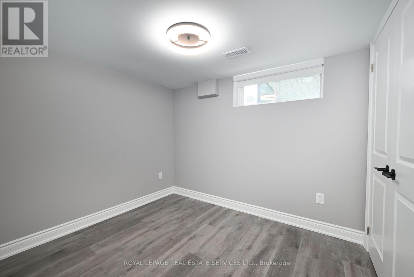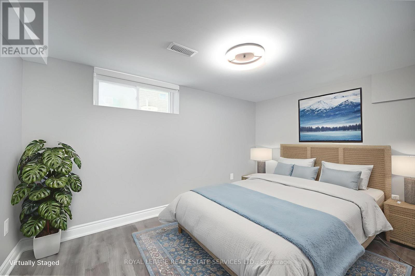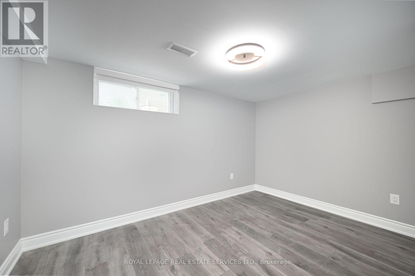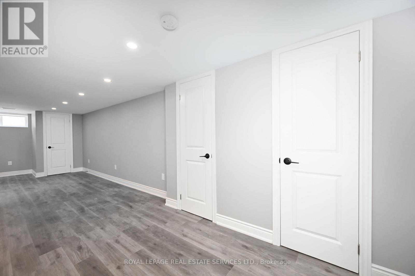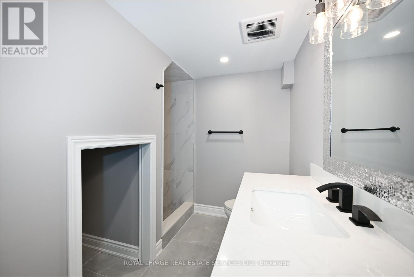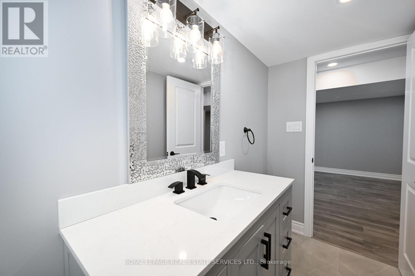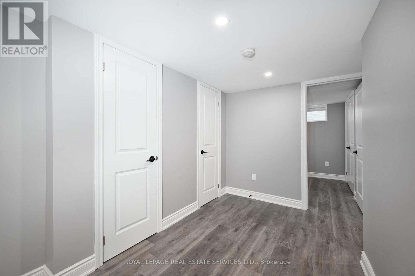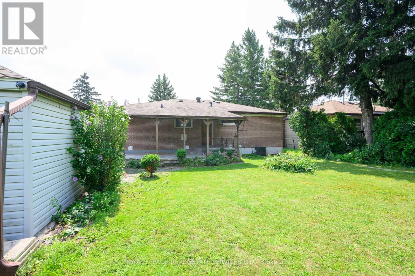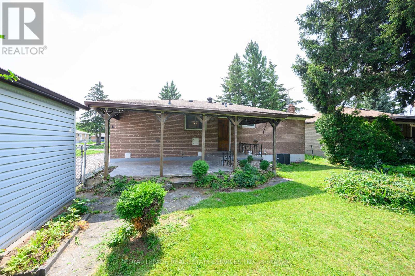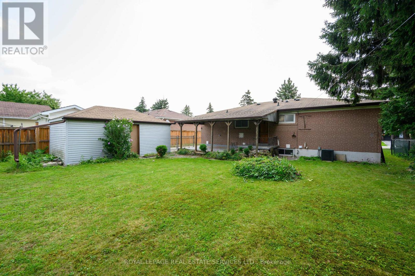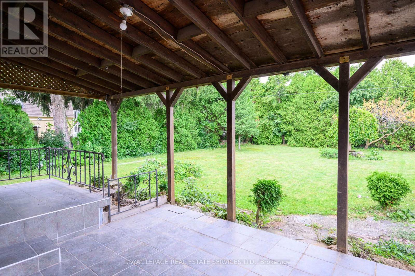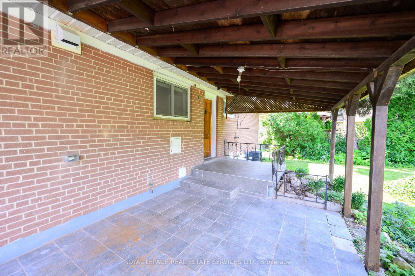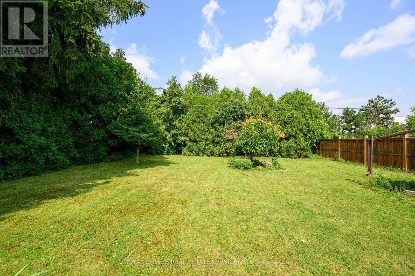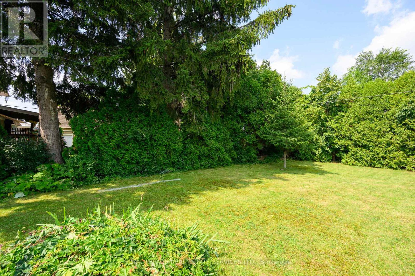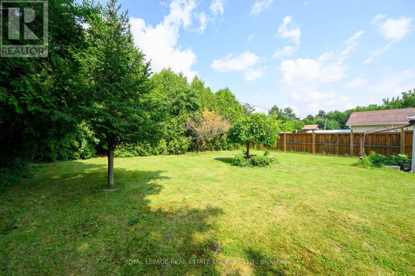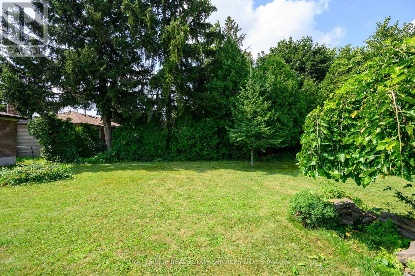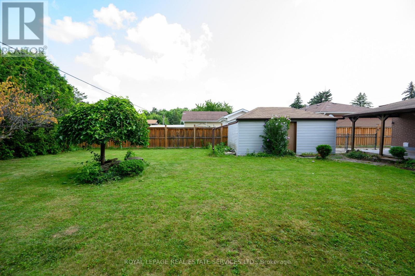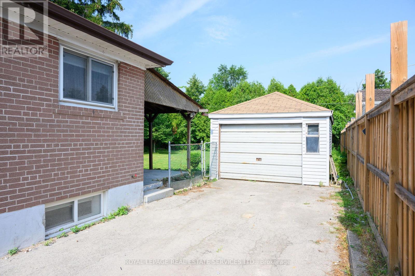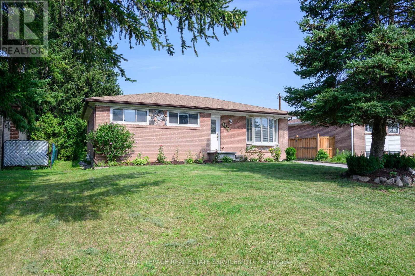Lower - 1295 Pinegrove Road Oakville, Ontario L6L 2X2
$2,400 Monthly
Experience the perfect blend of privacy and convenience in this fully renovated lower-level residence, situated in a prime Oakville location. This bright and spacious 2-bedroom, 1-bathroom unit impresses with a modern design, featuring stainless steel appliances and the convenience of a private, in-suite laundry room. A key highlight is the exceptional privacy, with exclusive backyard access and no homes backing onto the property. This home includes ample parking and is ideally located just a 10-minute drive from downtown Oakville's vibrant shops, top-rated schools, and major highway access. Don't miss the opportunity to make this exquisite residence your new home. Some of the photos have been virtually staged. (id:60365)
Property Details
| MLS® Number | W12496710 |
| Property Type | Single Family |
| Community Name | 1020 - WO West |
| Features | Carpet Free |
| ParkingSpaceTotal | 2 |
Building
| BathroomTotal | 1 |
| BedroomsAboveGround | 2 |
| BedroomsTotal | 2 |
| Appliances | Dishwasher, Dryer, Hood Fan, Stove, Washer, Refrigerator |
| ArchitecturalStyle | Bungalow |
| BasementFeatures | Apartment In Basement |
| BasementType | N/a |
| ConstructionStyleAttachment | Detached |
| CoolingType | Central Air Conditioning |
| ExteriorFinish | Brick |
| HeatingFuel | Natural Gas |
| HeatingType | Forced Air |
| StoriesTotal | 1 |
| SizeInterior | 0 - 699 Sqft |
| Type | House |
| UtilityWater | Municipal Water |
Parking
| No Garage |
Land
| Acreage | No |
| Sewer | Sanitary Sewer |
| SizeDepth | 125 Ft |
| SizeFrontage | 60 Ft |
| SizeIrregular | 60 X 125 Ft |
| SizeTotalText | 60 X 125 Ft |
Rooms
| Level | Type | Length | Width | Dimensions |
|---|---|---|---|---|
| Basement | Living Room | 8.94 m | 3.84 m | 8.94 m x 3.84 m |
| Basement | Kitchen | 3.56 m | 3.12 m | 3.56 m x 3.12 m |
| Basement | Bedroom | 2.84 m | 3.78 m | 2.84 m x 3.78 m |
| Basement | Bedroom 2 | 2.51 m | 2.9 m | 2.51 m x 2.9 m |
https://www.realtor.ca/real-estate/29054122/lower-1295-pinegrove-road-oakville-wo-west-1020-wo-west
Duncan Harvey
Broker
326 Lakeshore Rd E #a
Oakville, Ontario L6J 1J6
Chloe Conover
Salesperson
210 Lakeshore Rd East #4
Oakville, Ontario L6J 1H8

