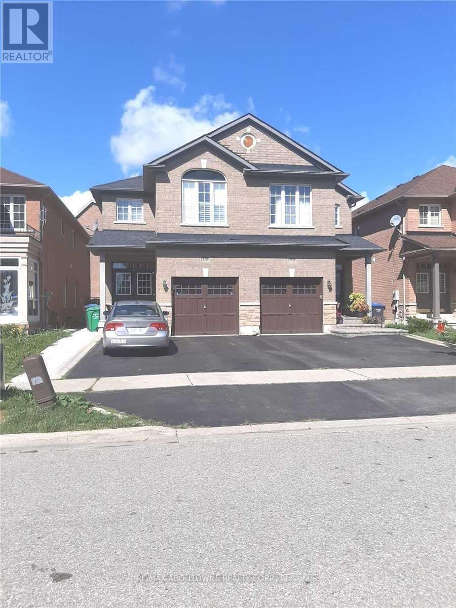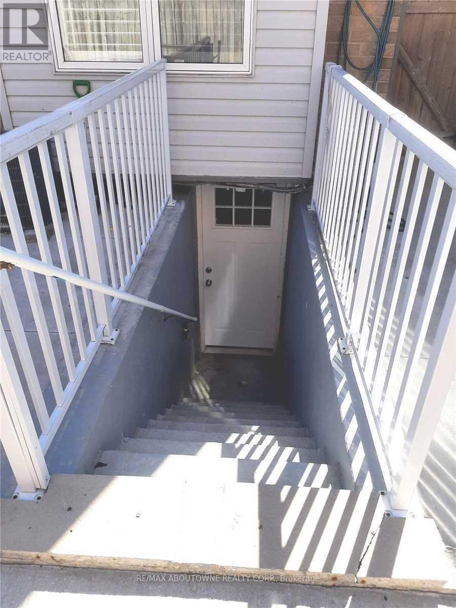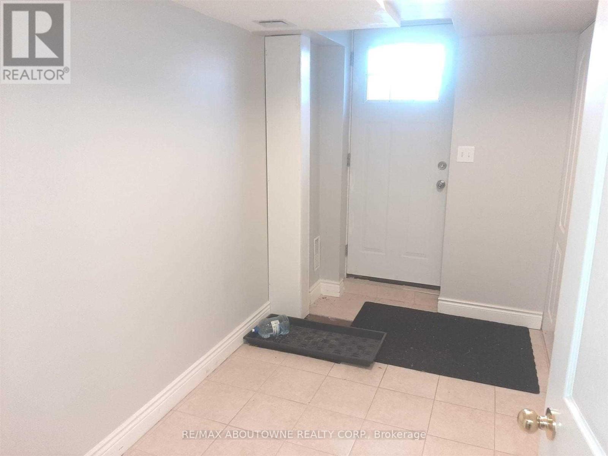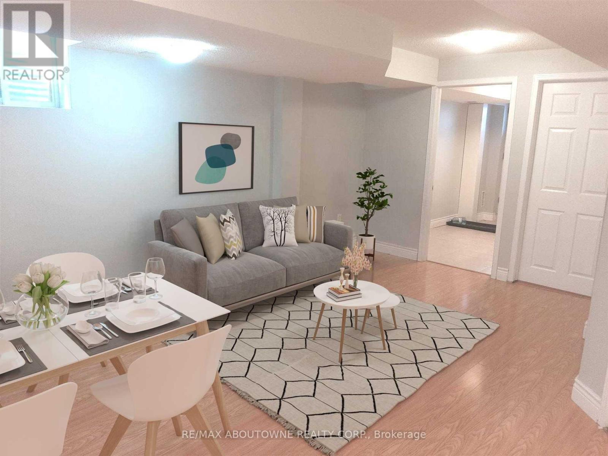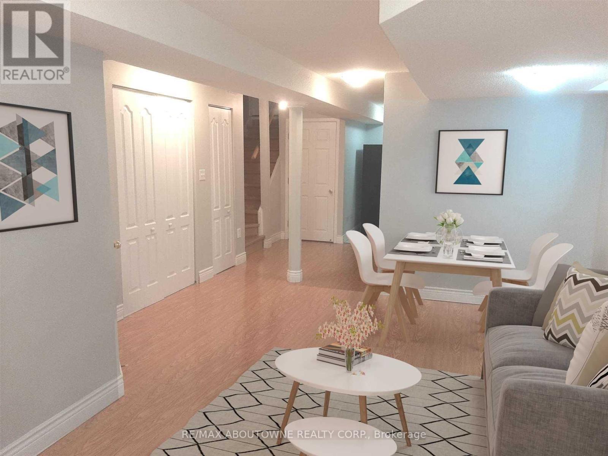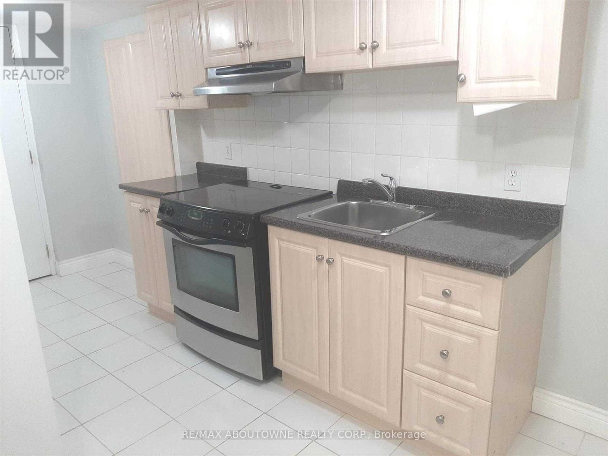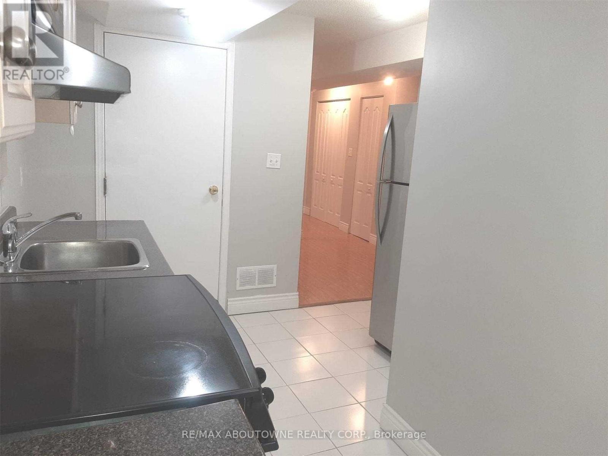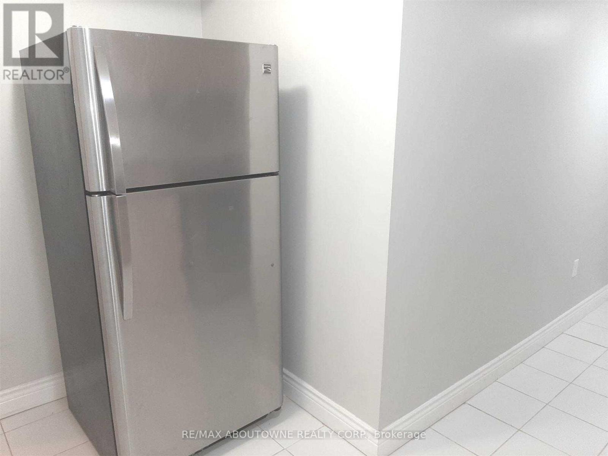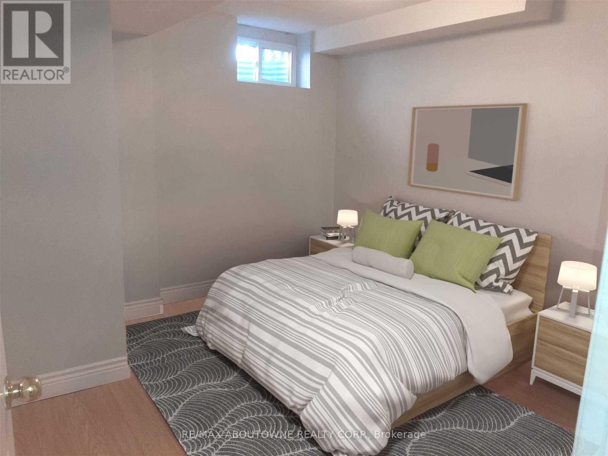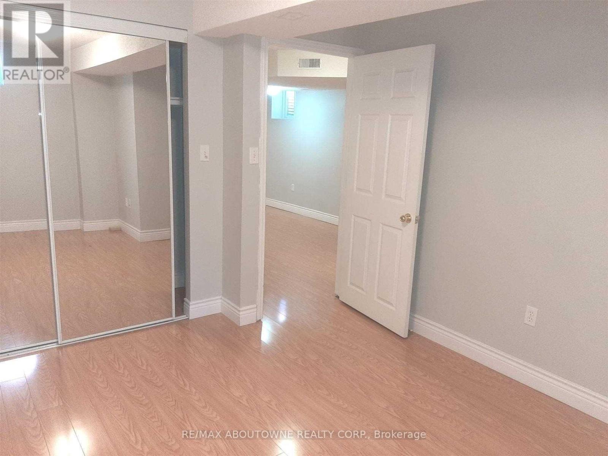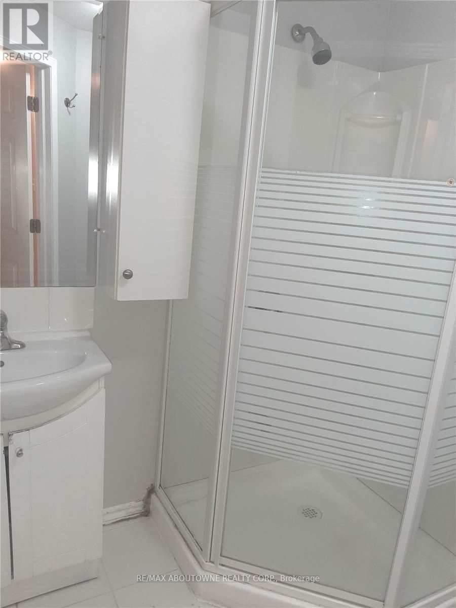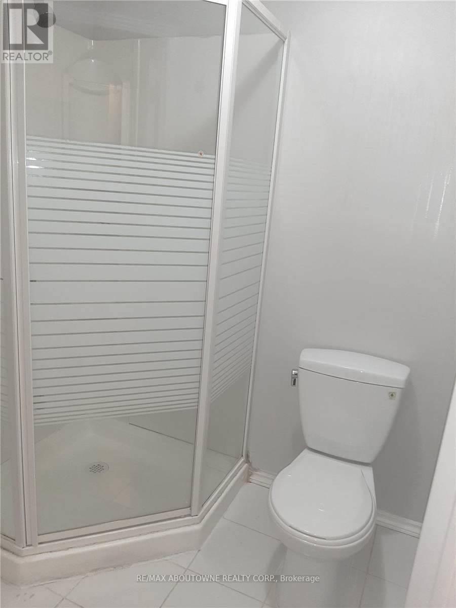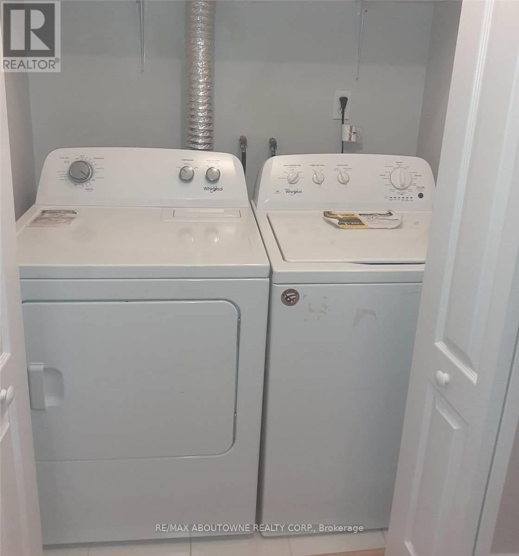Lower - 128 Breton Avenue Mississauga, Ontario L4Z 4K5
1 Bedroom
1 Bathroom
1500 - 2000 sqft
Fireplace
Central Air Conditioning
Forced Air
$1,950 Monthly
Beautiful 1 Bedroom Legal Basement Apartment Available For Immediate Occupancy. Very Bright Unit. Large Entrance With Closet. Combined Living/Dining Area Features Laminate Flooring. Large Kitchen With Lots Of Storage And Stainless Steel Appliances. Ensuite Laundry! Bedroom With Laminate Flooring, Mirrored Closet Doors And A Window! Additional small room available as an office or guest room. Great Unit Located In A Great Neighborhood With All Amenities Nearby! Tenant to pay 30% of all utilities. (id:60365)
Property Details
| MLS® Number | W12451874 |
| Property Type | Single Family |
| Community Name | Hurontario |
| ParkingSpaceTotal | 1 |
Building
| BathroomTotal | 1 |
| BedroomsAboveGround | 1 |
| BedroomsTotal | 1 |
| Age | 16 To 30 Years |
| Appliances | Dryer, Stove, Washer, Refrigerator |
| BasementFeatures | Apartment In Basement, Separate Entrance |
| BasementType | N/a |
| ConstructionStyleAttachment | Semi-detached |
| CoolingType | Central Air Conditioning |
| ExteriorFinish | Brick |
| FireplacePresent | Yes |
| FlooringType | Laminate, Ceramic |
| FoundationType | Concrete |
| HeatingFuel | Natural Gas |
| HeatingType | Forced Air |
| StoriesTotal | 2 |
| SizeInterior | 1500 - 2000 Sqft |
| Type | House |
| UtilityWater | Municipal Water |
Parking
| Attached Garage | |
| Garage |
Land
| Acreage | No |
| Sewer | Sanitary Sewer |
| SizeDepth | 108 Ft ,4 In |
| SizeFrontage | 22 Ft ,6 In |
| SizeIrregular | 22.5 X 108.4 Ft |
| SizeTotalText | 22.5 X 108.4 Ft|under 1/2 Acre |
Rooms
| Level | Type | Length | Width | Dimensions |
|---|---|---|---|---|
| Basement | Living Room | 4.74 m | 3.11 m | 4.74 m x 3.11 m |
| Basement | Dining Room | 4.74 m | 3.11 m | 4.74 m x 3.11 m |
| Basement | Kitchen | 4.5 m | 1.7 m | 4.5 m x 1.7 m |
| Basement | Bedroom | 3.71 m | 3 m | 3.71 m x 3 m |
| Basement | Foyer | 3.34 m | 1.88 m | 3.34 m x 1.88 m |
Rayo Irani
Broker
RE/MAX Aboutowne Realty Corp.
1235 North Service Rd W #100d
Oakville, Ontario L6M 3G5
1235 North Service Rd W #100d
Oakville, Ontario L6M 3G5

