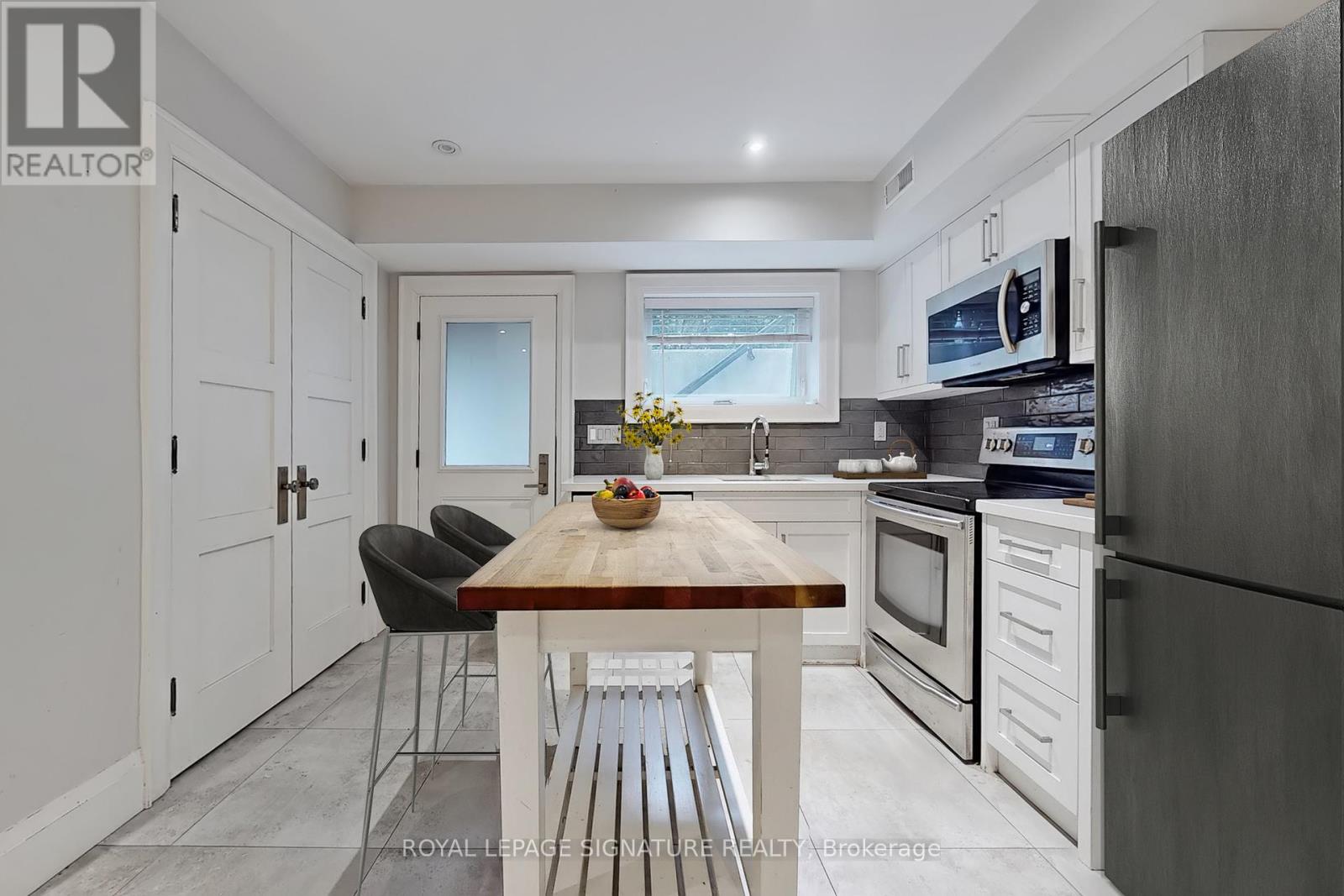Lower - 126 Fulton Avenue Toronto, Ontario M4K 1Y1
$1,850 Monthly
Welcome to this beautifully finished 1-bedroom, 1-bathroom lower-level suite in the heart of Playter Estates. Featuring its own private entrance, this freshly updated unit offers an open-concept layout with modern tile flooring throughout. The sleek kitchen is equipped with stainless steel appliances, ample cabinet space, and a central moveable island perfect for prepping or casual dining. Enjoy a spacious living and dining area with flexible layout options, a modern bathroom with a glass-enclosed shower. Plenty of natural light from oversized windows. Located on a quiet, tree-lined street steps to Danforth, TTC, and parks. Ideal for a single professional or couple looking for comfort and convenience in a highly sought-after neighbourhood. *Heated Flooring* (id:60365)
Property Details
| MLS® Number | E12208137 |
| Property Type | Single Family |
| Community Name | Playter Estates-Danforth |
| Features | In Suite Laundry |
Building
| BathroomTotal | 1 |
| BedroomsAboveGround | 1 |
| BedroomsTotal | 1 |
| BasementDevelopment | Finished |
| BasementFeatures | Separate Entrance |
| BasementType | N/a (finished) |
| ConstructionStyleAttachment | Semi-detached |
| CoolingType | Central Air Conditioning |
| ExteriorFinish | Brick |
| FoundationType | Unknown |
| HeatingFuel | Natural Gas |
| HeatingType | Forced Air |
| StoriesTotal | 2 |
| Type | House |
| UtilityWater | Municipal Water |
Parking
| No Garage |
Land
| Acreage | No |
| Sewer | Sanitary Sewer |
| SizeDepth | 107 Ft ,1 In |
| SizeFrontage | 20 Ft ,6 In |
| SizeIrregular | 20.5 X 107.16 Ft |
| SizeTotalText | 20.5 X 107.16 Ft |
Rooms
| Level | Type | Length | Width | Dimensions |
|---|---|---|---|---|
| Lower Level | Kitchen | Measurements not available | ||
| Lower Level | Living Room | Measurements not available | ||
| Lower Level | Dining Room | Measurements not available | ||
| Lower Level | Primary Bedroom | Measurements not available |
Elena Saradidis
Salesperson
495 Wellington St W #100
Toronto, Ontario M5V 1G1















