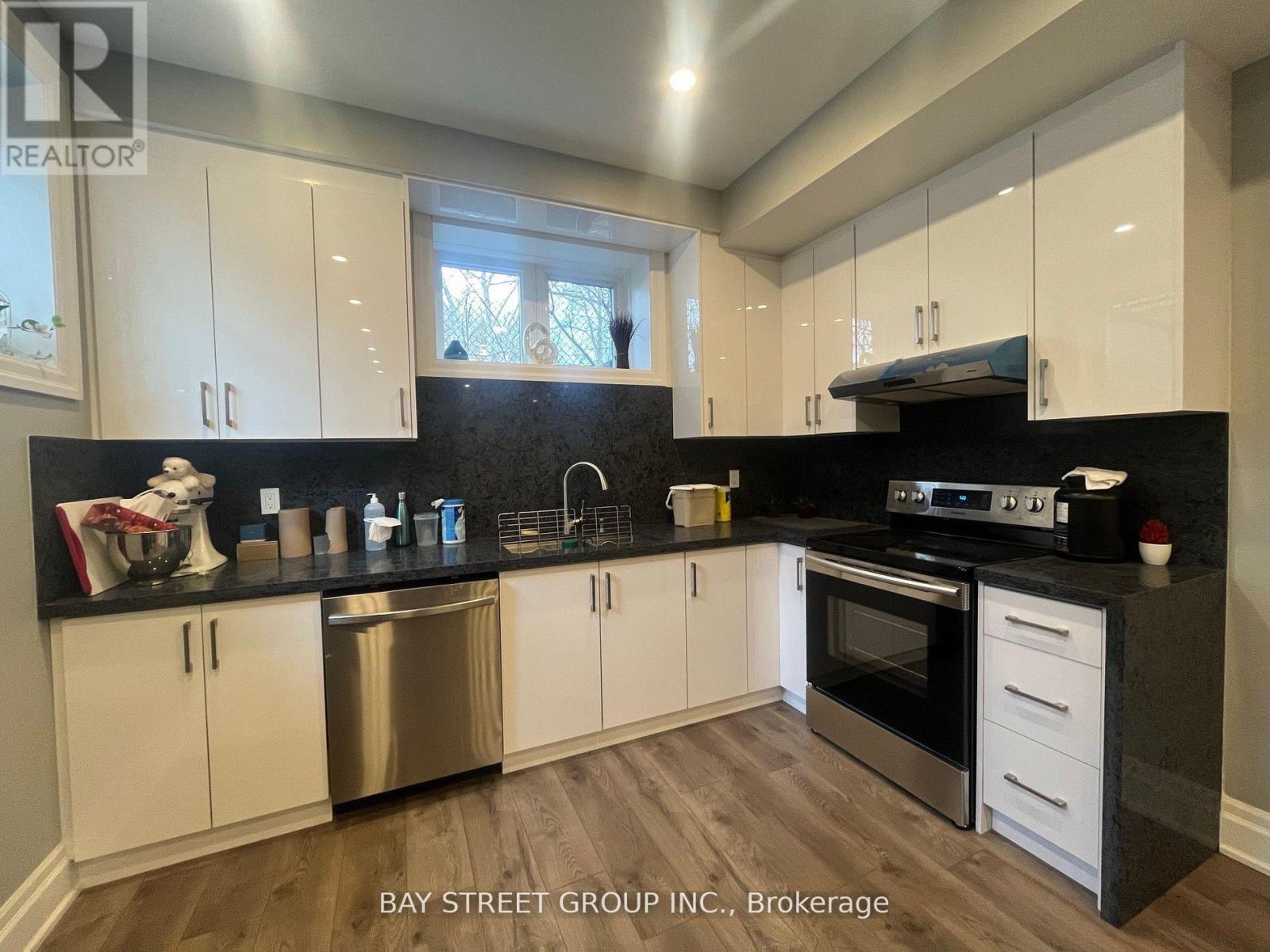Lower - 1243 Bridge Road Oakville, Ontario L6L 2C3
2 Bedroom
1 Bathroom
2500 - 3000 sqft
Central Air Conditioning
Forced Air
Landscaped
$2,550 Monthly
Fully Furnished Modern Walkout Basement Unit With 9 Ft. Ceilings. Bright And Spacious Open Concept Kitchen, Dining and Living. Private Entrance, Pot Lights Throughout, Hardwood Flooring Throughout, Ensuite Laundry, 1 Parking On Driveway. Fantastic Family Friendly Community In Bronte East. Fantastic Schools District. (id:60365)
Property Details
| MLS® Number | W12165752 |
| Property Type | Single Family |
| Community Name | 1020 - WO West |
| AmenitiesNearBy | Public Transit, Schools, Park |
| CommunityFeatures | Community Centre |
| Features | Carpet Free |
| ParkingSpaceTotal | 1 |
Building
| BathroomTotal | 1 |
| BedroomsAboveGround | 2 |
| BedroomsTotal | 2 |
| Appliances | Dishwasher, Dryer, Stove, Washer, Window Coverings, Refrigerator |
| BasementDevelopment | Finished |
| BasementFeatures | Walk Out |
| BasementType | N/a (finished) |
| ConstructionStyleAttachment | Detached |
| CoolingType | Central Air Conditioning |
| ExteriorFinish | Concrete, Brick |
| FlooringType | Hardwood |
| FoundationType | Concrete |
| HeatingFuel | Natural Gas |
| HeatingType | Forced Air |
| StoriesTotal | 2 |
| SizeInterior | 2500 - 3000 Sqft |
| Type | House |
| UtilityWater | Municipal Water |
Parking
| Garage | |
| No Garage |
Land
| Acreage | No |
| LandAmenities | Public Transit, Schools, Park |
| LandscapeFeatures | Landscaped |
| Sewer | Sanitary Sewer |
Rooms
| Level | Type | Length | Width | Dimensions |
|---|---|---|---|---|
| Basement | Kitchen | 3.04 m | 3.04 m | 3.04 m x 3.04 m |
| Basement | Dining Room | 3.04 m | 3.6 m | 3.04 m x 3.6 m |
| Basement | Living Room | 4 m | 3.6 m | 4 m x 3.6 m |
| Basement | Bedroom | 2.45 m | 2.45 m | 2.45 m x 2.45 m |
| Basement | Bedroom 2 | 2.45 m | 2.45 m | 2.45 m x 2.45 m |
https://www.realtor.ca/real-estate/28350351/lower-1243-bridge-road-oakville-wo-west-1020-wo-west
Beck Cao
Salesperson
Bay Street Group Inc.
8300 Woodbine Ave Ste 500
Markham, Ontario L3R 9Y7
8300 Woodbine Ave Ste 500
Markham, Ontario L3R 9Y7













