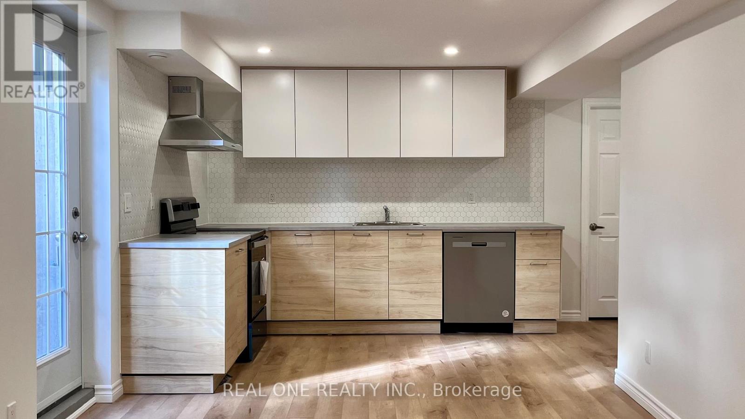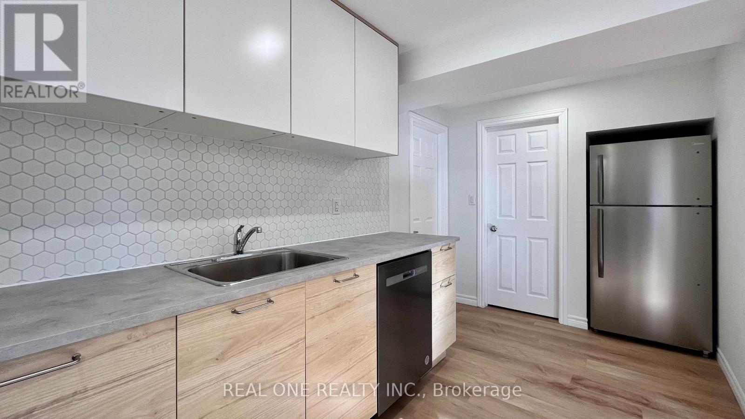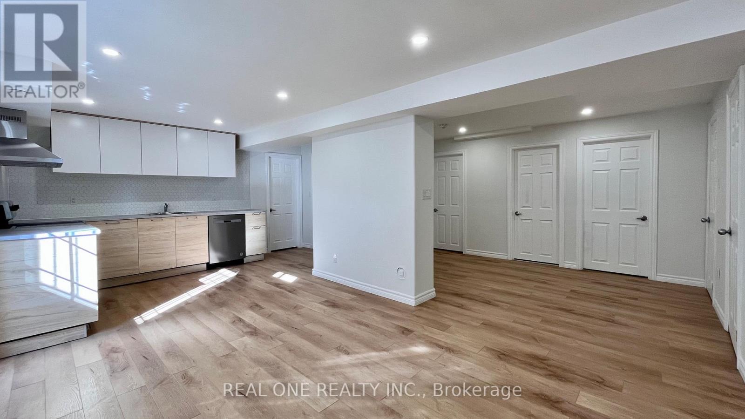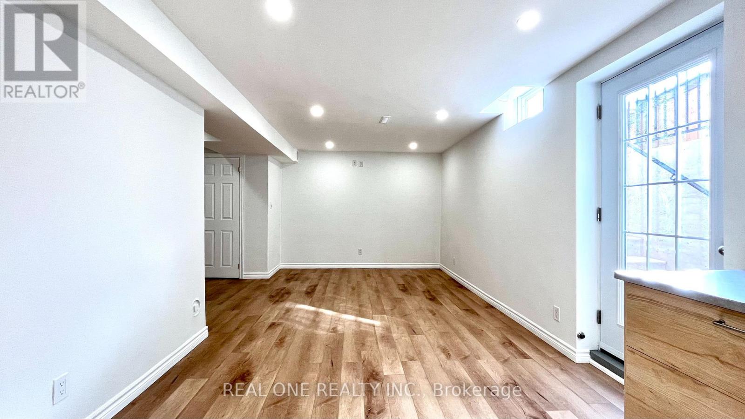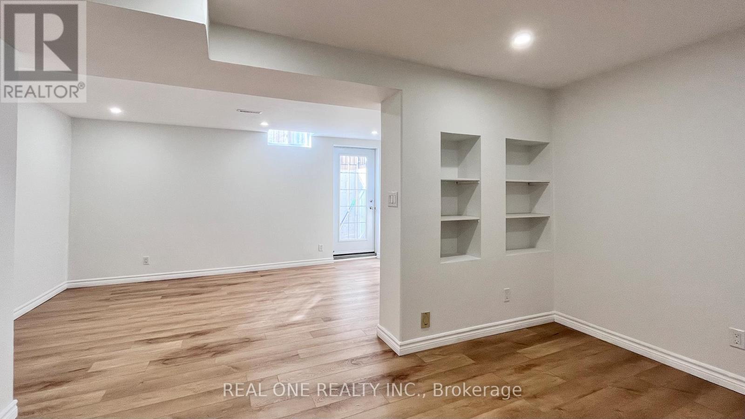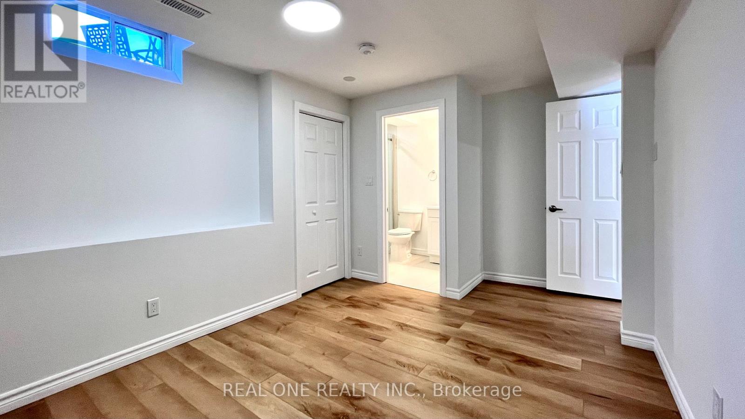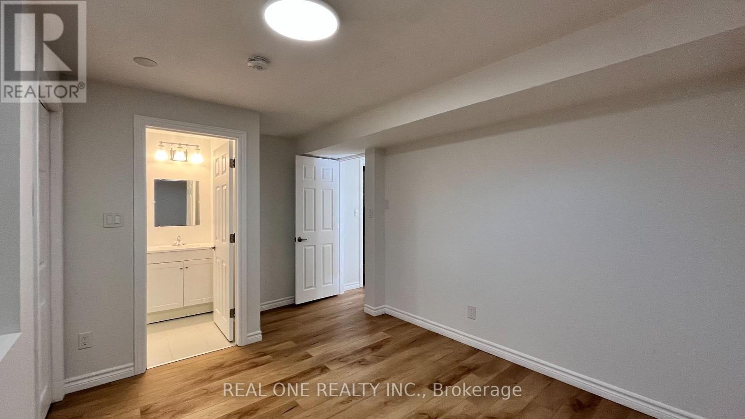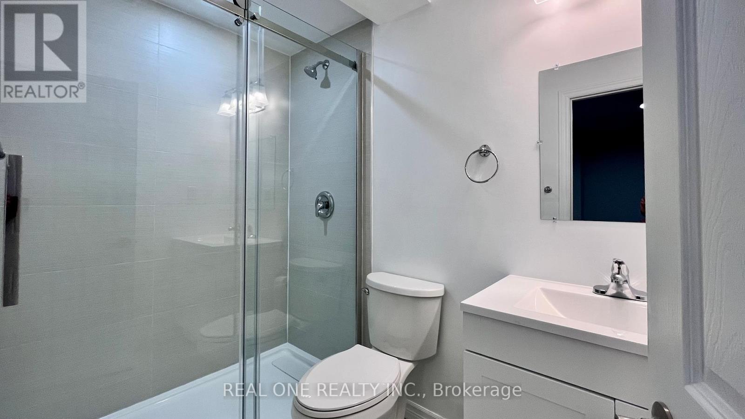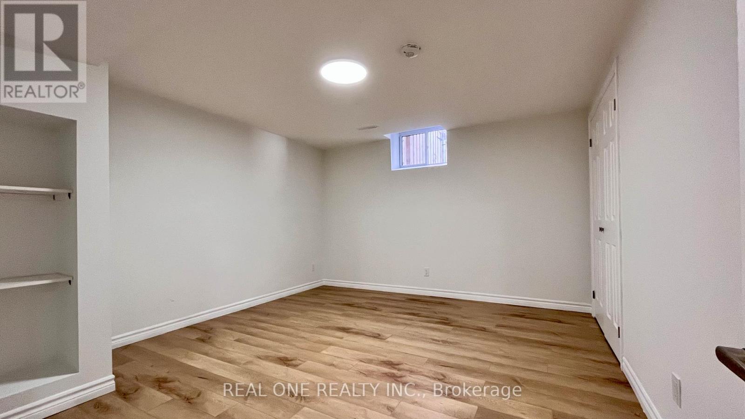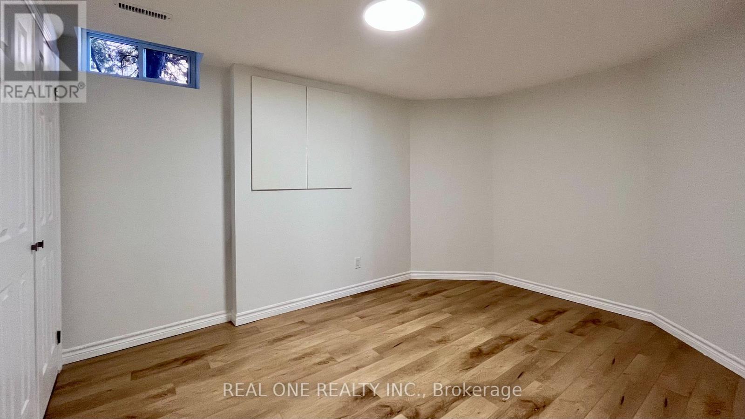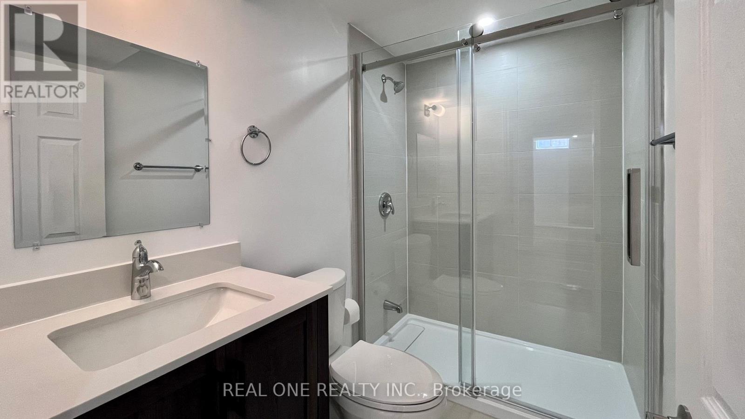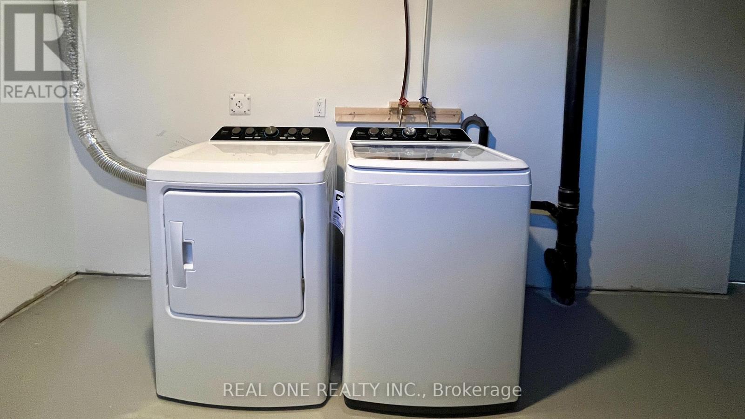Lower - 1200 Greenwood Crescent Oakville, Ontario L6J 6W5
$2,600 Monthly
Rare very large, well-designed, newly renovated 3-bedroom 2-bathroom basement apartment with separate entrance and 2 parking spots, located in the most desirable Clearview community of Oakville. Full-size kitchen with all stainless steel appliances, spacious living area filled with natural light, and ample storage space throughout. Additional heating provided for extra comfort. Highly ranked school district. Minutes to public transit, highways, parks, shops, and restaurants. Tenant responsible for 40% of whole house utilities. (id:60365)
Property Details
| MLS® Number | W12517520 |
| Property Type | Single Family |
| Community Name | 1004 - CV Clearview |
| AmenitiesNearBy | Park, Public Transit, Schools |
| Features | Sump Pump, In-law Suite |
| ParkingSpaceTotal | 2 |
Building
| BathroomTotal | 2 |
| BedroomsAboveGround | 3 |
| BedroomsTotal | 3 |
| Appliances | Water Heater |
| BasementDevelopment | Finished |
| BasementType | N/a (finished) |
| ConstructionStyleAttachment | Detached |
| CoolingType | Central Air Conditioning |
| ExteriorFinish | Brick |
| FlooringType | Vinyl, Porcelain Tile |
| FoundationType | Concrete |
| HeatingFuel | Natural Gas |
| HeatingType | Forced Air |
| StoriesTotal | 2 |
| SizeInterior | 1100 - 1500 Sqft |
| Type | House |
| UtilityWater | Municipal Water |
Parking
| Attached Garage | |
| Garage |
Land
| Acreage | No |
| LandAmenities | Park, Public Transit, Schools |
| Sewer | Sanitary Sewer |
Rooms
| Level | Type | Length | Width | Dimensions |
|---|---|---|---|---|
| Basement | Laundry Room | 2.5 m | 3 m | 2.5 m x 3 m |
| Basement | Living Room | 3 m | 4 m | 3 m x 4 m |
| Basement | Kitchen | 4 m | 2 m | 4 m x 2 m |
| Basement | Den | 3 m | 4 m | 3 m x 4 m |
| Basement | Primary Bedroom | 3.8 m | 3.1 m | 3.8 m x 3.1 m |
| Basement | Bedroom 2 | 3.5 m | 3.9 m | 3.5 m x 3.9 m |
| Basement | Bedroom 3 | 3.9 m | 3 m | 3.9 m x 3 m |
| Basement | Bathroom | 2.4 m | 1.5 m | 2.4 m x 1.5 m |
| Basement | Bathroom | 2.4 m | 1.5 m | 2.4 m x 1.5 m |
Kevin Zou
Salesperson
1660 North Service Rd E #103
Oakville, Ontario L6H 7G3
Linda Liu
Salesperson
15 Wertheim Court Unit 302
Richmond Hill, Ontario L4B 3H7

