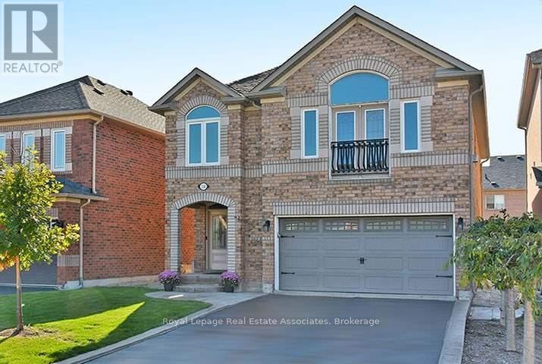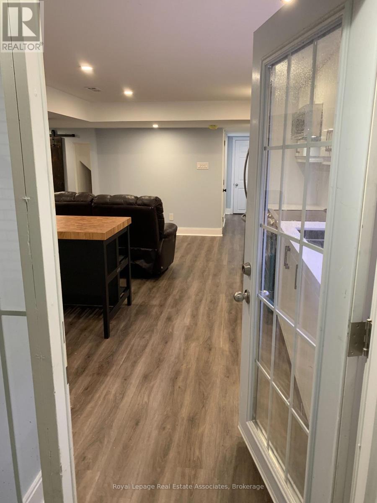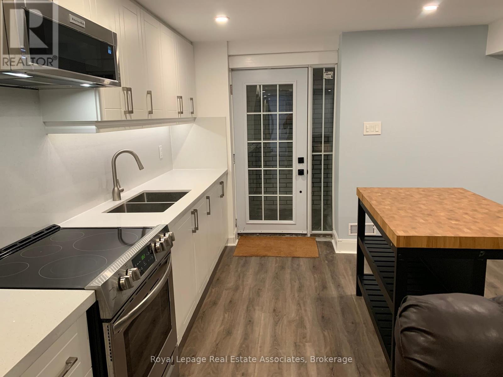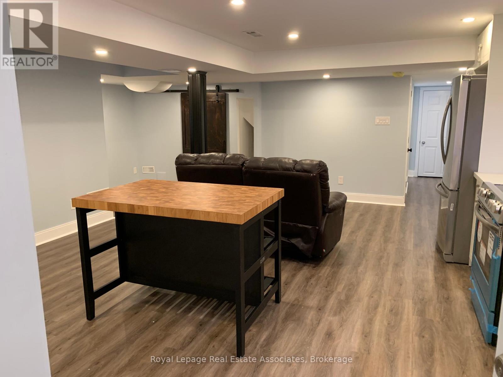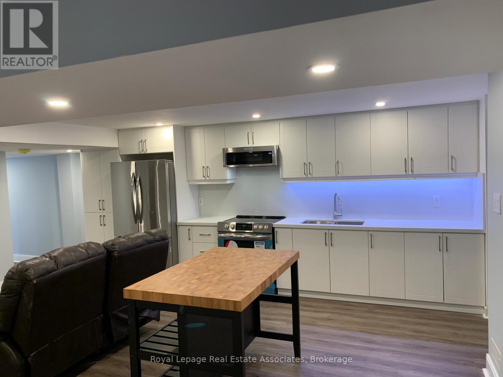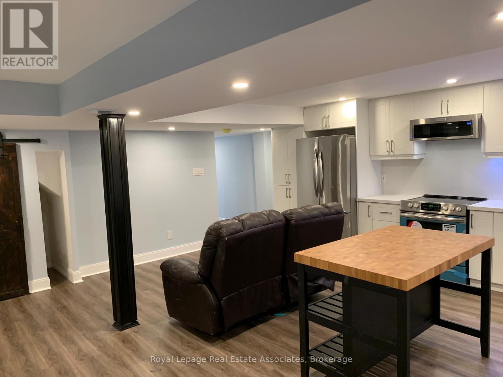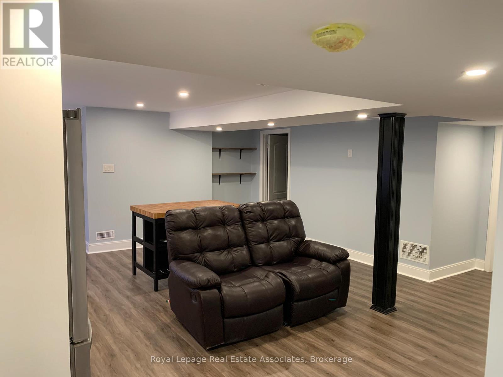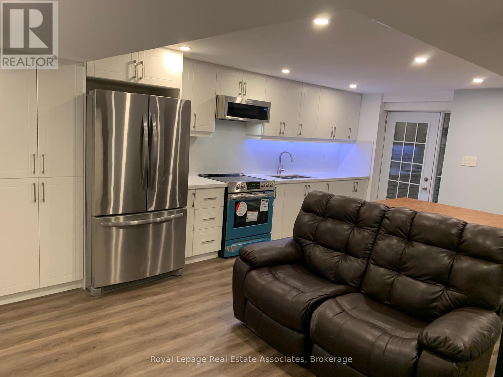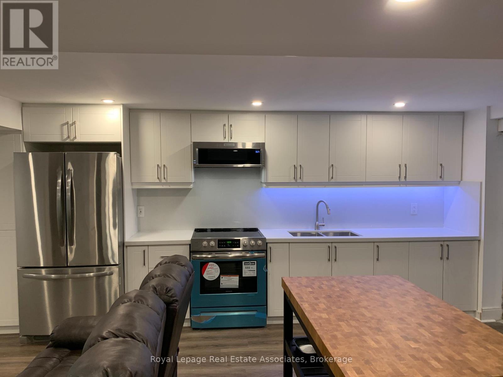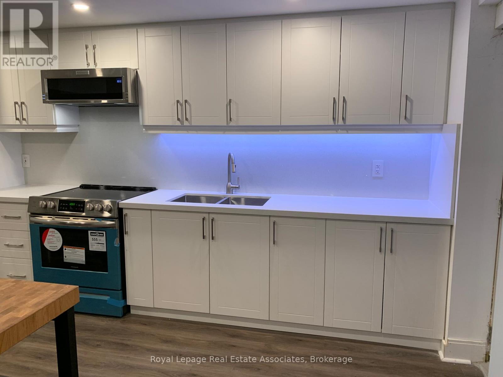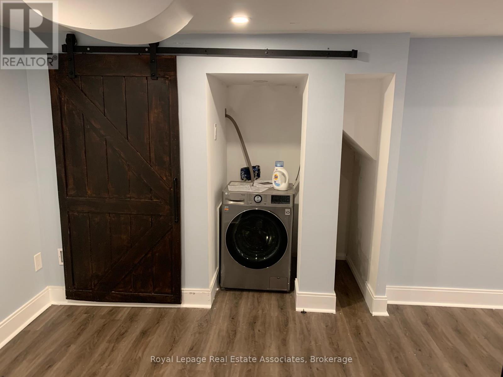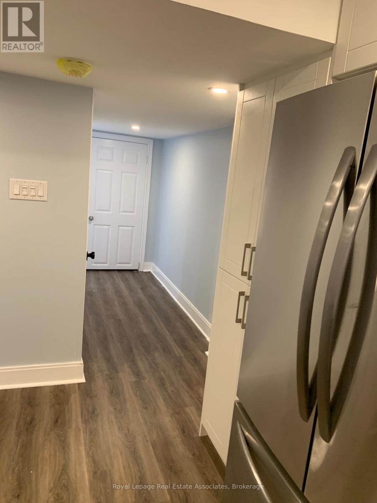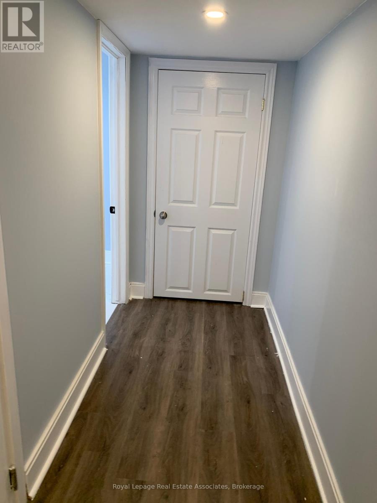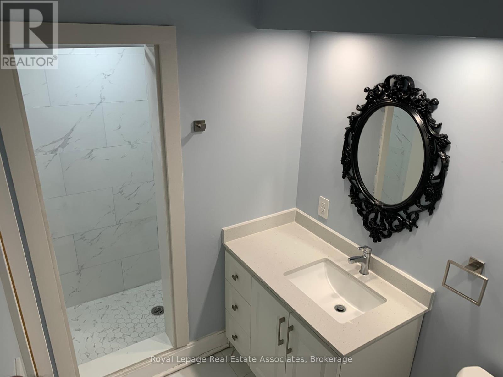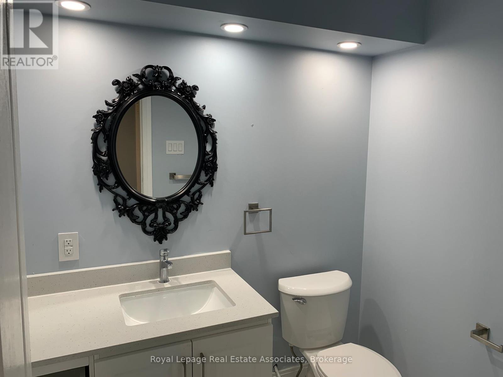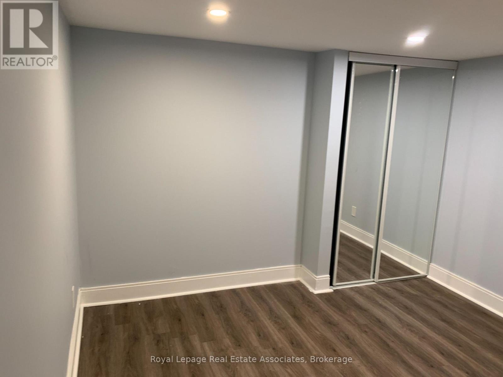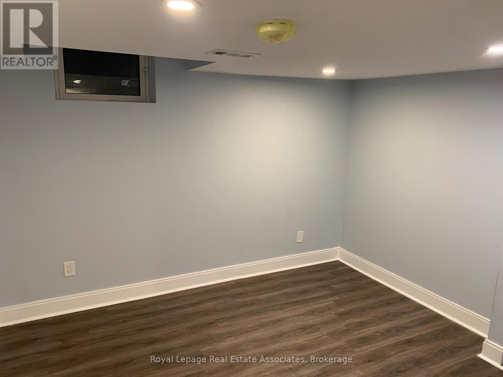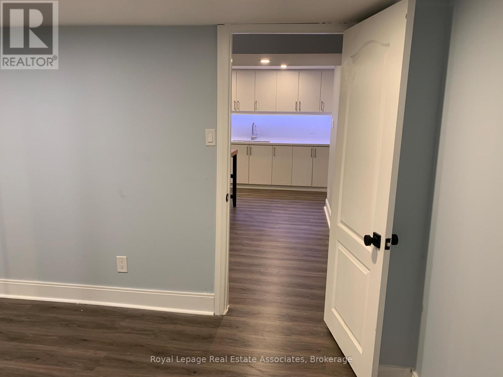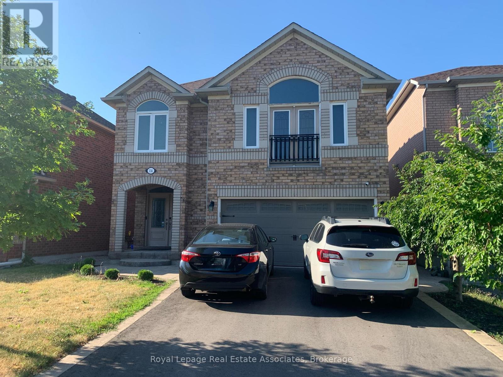(Lower) - 114 Sail Crescent Vaughan, Ontario L6A 2Z1
1 Bedroom
1 Bathroom
0 - 699 sqft
Central Air Conditioning
Forced Air
$2,000 Monthly
**Very Rare, Legal Basement Apartment With All The City Permits!!**All utilities included! Newer 1-Bdrm Walk-Up Basement Apartment with Separate Entrance! This Bright, Spacious & Professionally Finished Home Features Open Concept Living/ Dining Room, Pot Lights Thru-out & A Modern Kitchen With SS Appliances & quartz countertops. The Primary Bedroom Has egress Window That Brings In the Natural Sunlight. Modern washroom, tons of storage & private ensuite laundry. 1 surface parking available. (id:60365)
Property Details
| MLS® Number | N12324458 |
| Property Type | Single Family |
| Community Name | Vellore Village |
| AmenitiesNearBy | Public Transit, Schools |
| ParkingSpaceTotal | 1 |
Building
| BathroomTotal | 1 |
| BedroomsAboveGround | 1 |
| BedroomsTotal | 1 |
| Appliances | Dryer, Microwave, Stove, Washer, Window Coverings, Refrigerator |
| BasementFeatures | Walk-up |
| BasementType | N/a |
| ConstructionStyleAttachment | Detached |
| CoolingType | Central Air Conditioning |
| ExteriorFinish | Brick |
| FlooringType | Laminate |
| FoundationType | Concrete |
| HeatingFuel | Natural Gas |
| HeatingType | Forced Air |
| StoriesTotal | 2 |
| SizeInterior | 0 - 699 Sqft |
| Type | House |
| UtilityWater | Municipal Water |
Parking
| No Garage |
Land
| Acreage | No |
| FenceType | Fenced Yard |
| LandAmenities | Public Transit, Schools |
| Sewer | Sanitary Sewer |
Rooms
| Level | Type | Length | Width | Dimensions |
|---|---|---|---|---|
| Basement | Living Room | 6.06 m | 4.91 m | 6.06 m x 4.91 m |
| Basement | Dining Room | 6.06 m | 4.91 m | 6.06 m x 4.91 m |
| Basement | Kitchen | 6.06 m | 4.91 m | 6.06 m x 4.91 m |
| Basement | Primary Bedroom | 3.51 m | 3.14 m | 3.51 m x 3.14 m |
Susi Kostyniuk
Broker
Royal LePage Real Estate Associates
1939 Ironoak Way #101
Oakville, Ontario L6H 3V8
1939 Ironoak Way #101
Oakville, Ontario L6H 3V8

