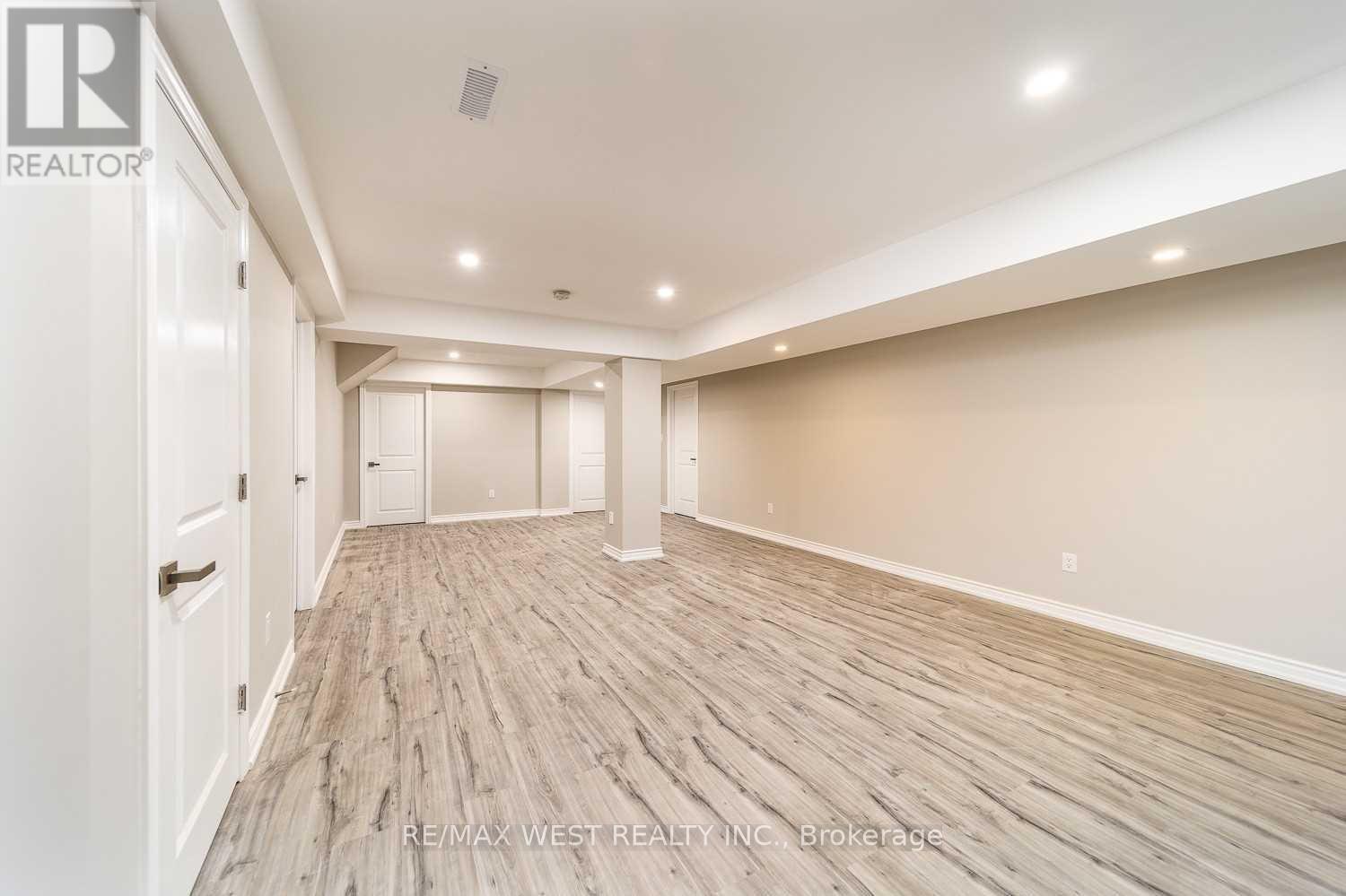Lower - 111 Ironside Drive Vaughan, Ontario L4H 4C4
2 Bedroom
1 Bathroom
700 - 1100 sqft
Central Air Conditioning
Forced Air
$2,300 Monthly
Welcome to 111 Ironside Dr - lower level in Vellore Village. Check out this approximately 1000 square foot lower-level suite in the sought-after Vellore Village neighbourhood near shopping, schools, parks, restaurants, and much more. This brand-new 2-bedroom and 1-bathroom unit has luxurious finishes, including laminate flooring throughout, a high-end kitchen with stainless steel appliances and quartz countertops, a central vacuum, and pot lights throughout. It also offers an open-concept layout with a large combined living/dining room, 1 outdoor parking spot, an ensuite laundry, and a private entrance. (id:60365)
Property Details
| MLS® Number | N12491658 |
| Property Type | Single Family |
| Community Name | Vellore Village |
| Features | Carpet Free |
| ParkingSpaceTotal | 1 |
Building
| BathroomTotal | 1 |
| BedroomsAboveGround | 2 |
| BedroomsTotal | 2 |
| Age | 0 To 5 Years |
| Appliances | Dishwasher, Dryer, Stove, Washer, Refrigerator |
| BasementFeatures | Apartment In Basement, Separate Entrance |
| BasementType | N/a, N/a |
| ConstructionStyleAttachment | Detached |
| CoolingType | Central Air Conditioning |
| ExteriorFinish | Brick |
| FlooringType | Laminate |
| FoundationType | Block |
| HeatingFuel | Natural Gas |
| HeatingType | Forced Air |
| StoriesTotal | 2 |
| SizeInterior | 700 - 1100 Sqft |
| Type | House |
| UtilityWater | Municipal Water |
Parking
| No Garage |
Land
| Acreage | No |
| Sewer | Sanitary Sewer |
Rooms
| Level | Type | Length | Width | Dimensions |
|---|---|---|---|---|
| Basement | Kitchen | 1.89 m | 4.88 m | 1.89 m x 4.88 m |
| Basement | Dining Room | 6.48 m | 4.56 m | 6.48 m x 4.56 m |
| Basement | Living Room | 6.48 m | 4.56 m | 6.48 m x 4.56 m |
| Basement | Primary Bedroom | 3.62 m | 2 m | 3.62 m x 2 m |
| Basement | Bedroom 2 | 4.03 m | 2.9 m | 4.03 m x 2.9 m |
Igor Veric
Salesperson
RE/MAX West Realty Inc.
1678 Bloor St., West
Toronto, Ontario M6P 1A9
1678 Bloor St., West
Toronto, Ontario M6P 1A9














