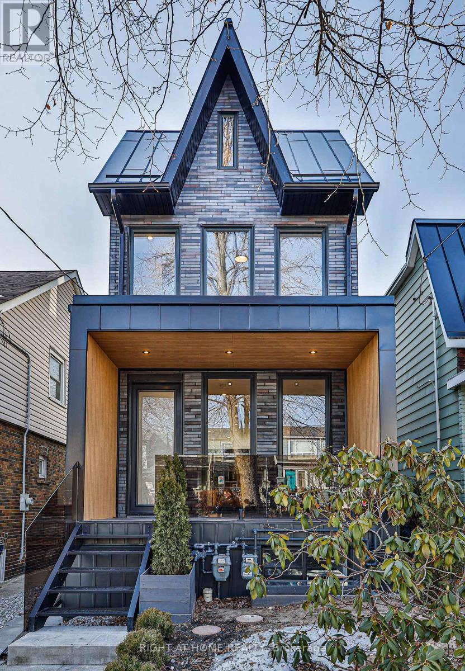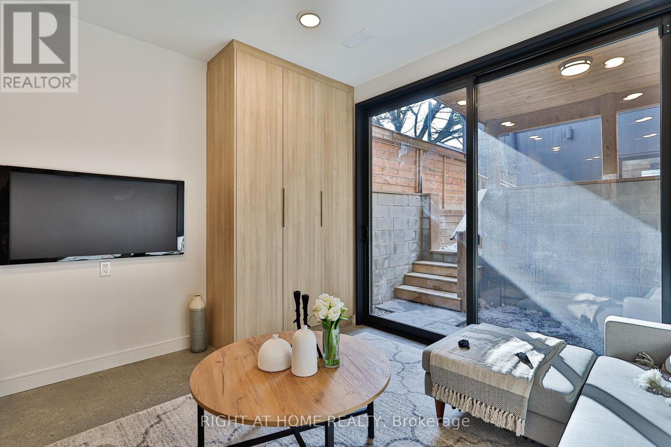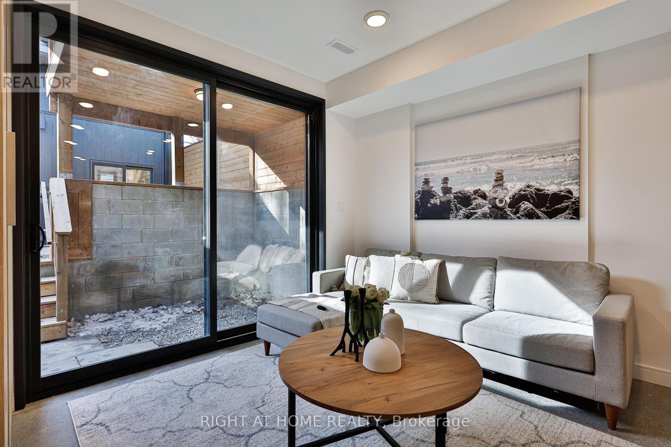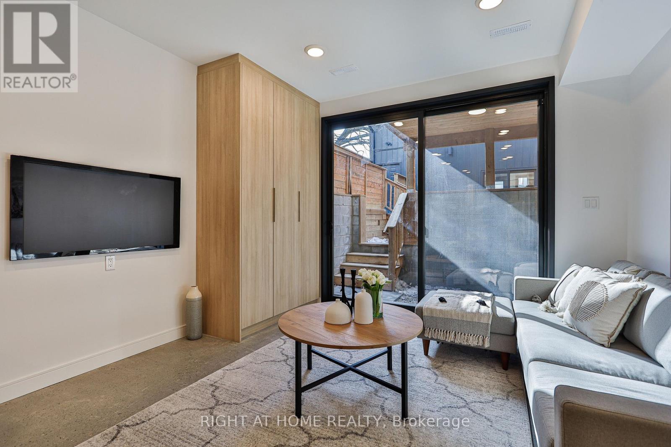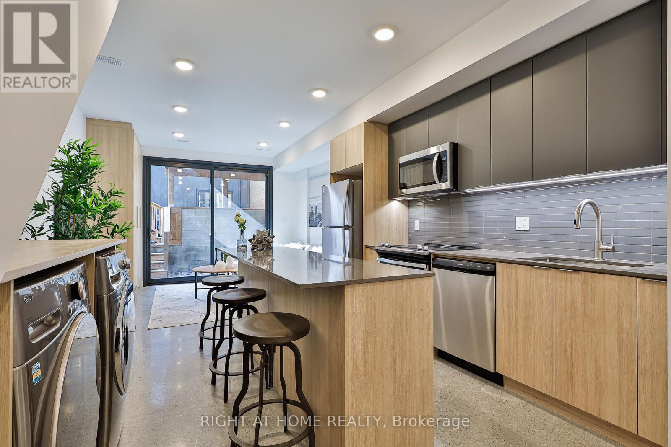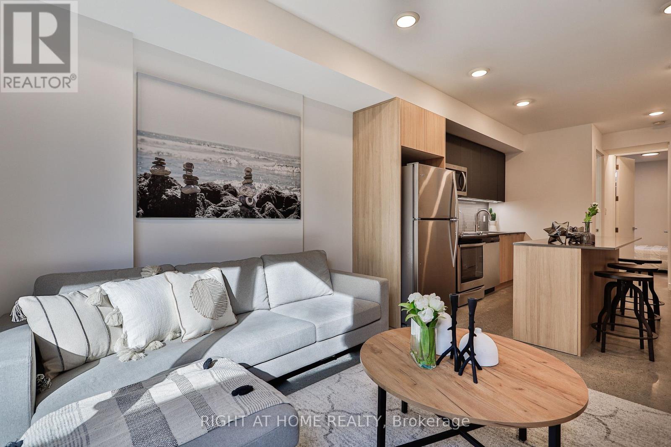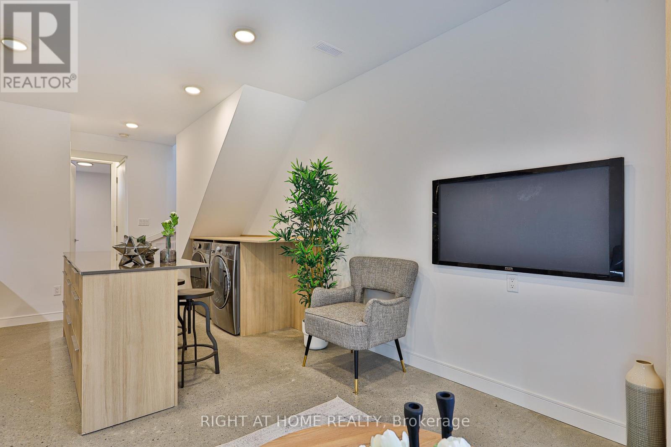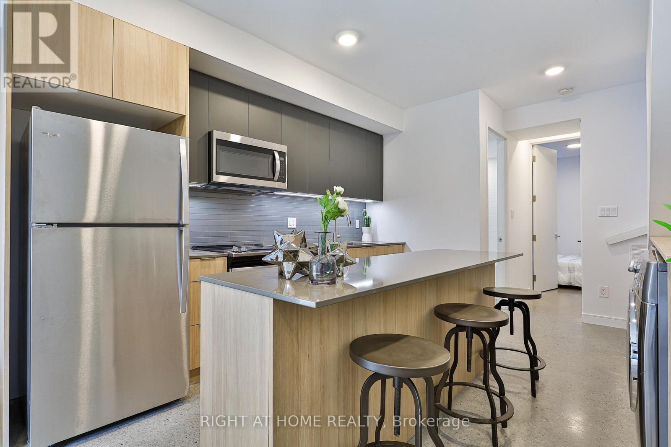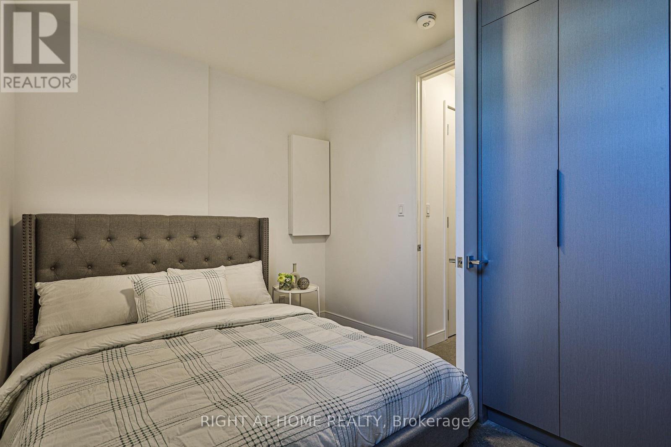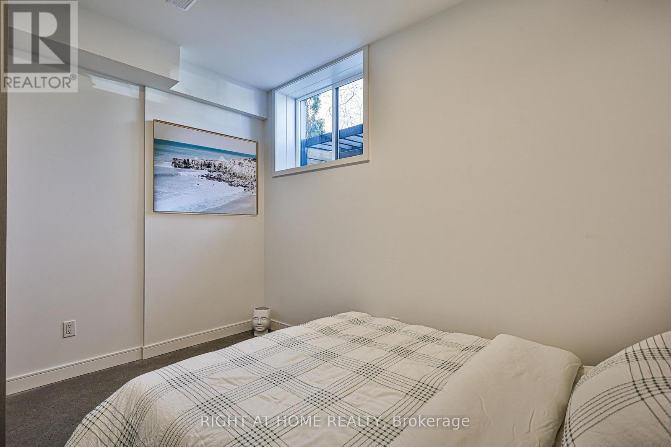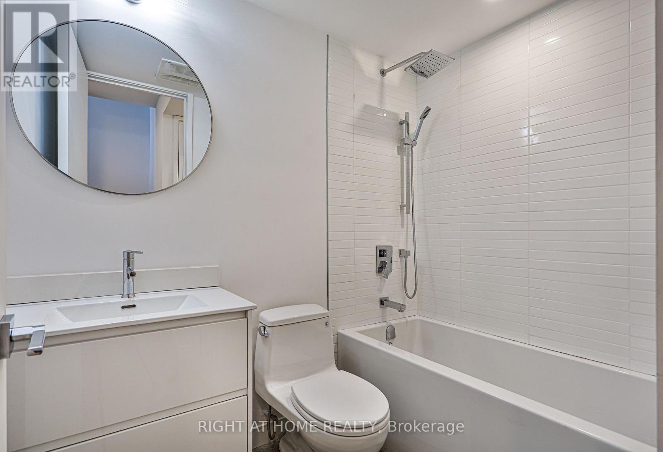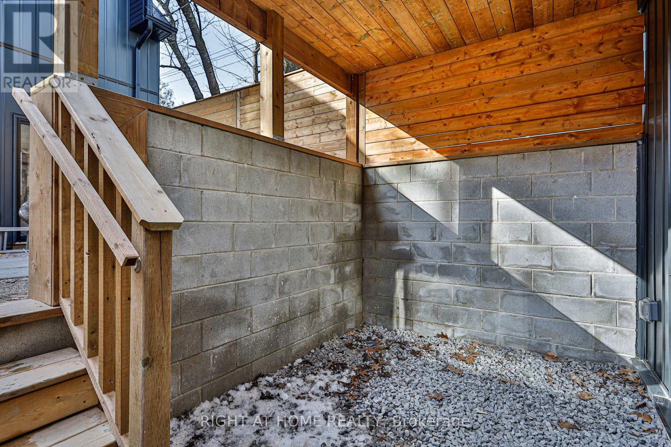Lower - 11 Merrill Avenue W Toronto, Ontario M4C 1C4
1 Bedroom
1 Bathroom
0 - 699 sqft
Central Air Conditioning
Radiant Heat
$2,100 Monthly
Rare Offering On The Danforth! Renovated 1 Bedroom Suite Boasting 9 Foot Ceiling, With High-End Finishes. Radiant Heated Concrete Floors. Modern Kitchen With Open Concept Living And Dining Room. Outdoor Patio Backyard Space with BBQ Gas Connection Outlet. Walking Distance To Woodbine And Coxwell Subway Stations, Restaurants, And Shops On The Danforth (id:60365)
Property Details
| MLS® Number | E12510158 |
| Property Type | Single Family |
| Community Name | Woodbine Corridor |
| AmenitiesNearBy | Park, Public Transit, Schools |
Building
| BathroomTotal | 1 |
| BedroomsAboveGround | 1 |
| BedroomsTotal | 1 |
| Appliances | Range, Dishwasher, Dryer, Hood Fan, Water Heater, Refrigerator |
| BasementType | None |
| ConstructionStyleAttachment | Detached |
| CoolingType | Central Air Conditioning |
| ExteriorFinish | Steel |
| FlooringType | Concrete |
| FoundationType | Concrete |
| HeatingFuel | Natural Gas |
| HeatingType | Radiant Heat |
| StoriesTotal | 3 |
| SizeInterior | 0 - 699 Sqft |
| Type | House |
| UtilityWater | Municipal Water |
Parking
| No Garage |
Land
| Acreage | No |
| FenceType | Fenced Yard |
| LandAmenities | Park, Public Transit, Schools |
| Sewer | Sanitary Sewer |
| SizeDepth | 100 Ft |
| SizeFrontage | 20 Ft |
| SizeIrregular | 20 X 100 Ft |
| SizeTotalText | 20 X 100 Ft |
Rooms
| Level | Type | Length | Width | Dimensions |
|---|---|---|---|---|
| Lower Level | Living Room | 3.78 m | 3.15 m | 3.78 m x 3.15 m |
| Lower Level | Dining Room | 3.78 m | 3.72 m | 3.78 m x 3.72 m |
| Lower Level | Kitchen | 3.78 m | 3.72 m | 3.78 m x 3.72 m |
| Lower Level | Bedroom | 3.78 m | 2.77 m | 3.78 m x 2.77 m |
Utilities
| Cable | Available |
| Electricity | Installed |
| Sewer | Installed |
Bimpe Oyemade
Salesperson
Right At Home Realty
1396 Don Mills Rd Unit B-121
Toronto, Ontario M3B 0A7
1396 Don Mills Rd Unit B-121
Toronto, Ontario M3B 0A7

