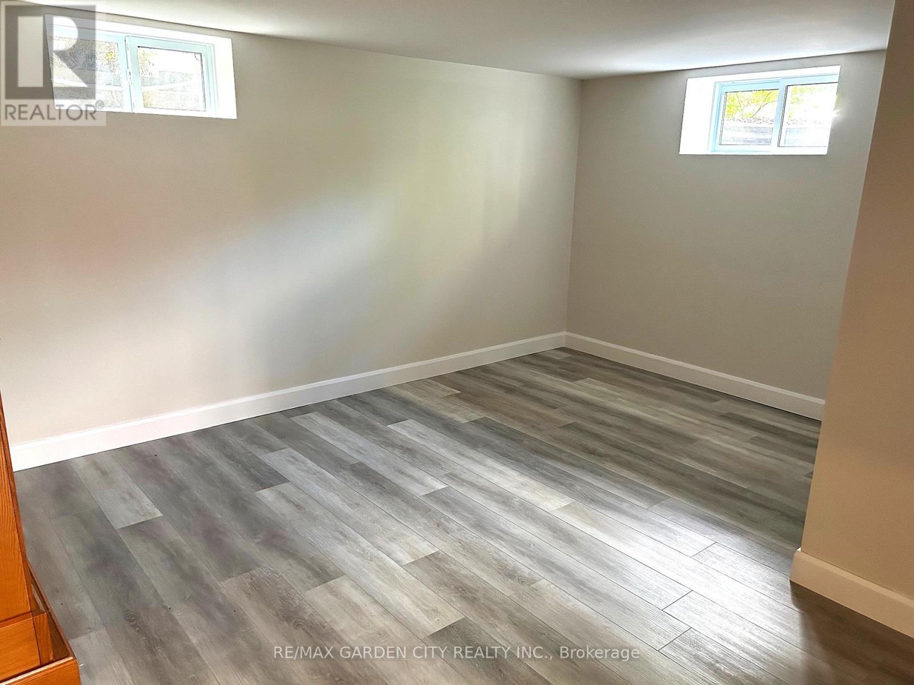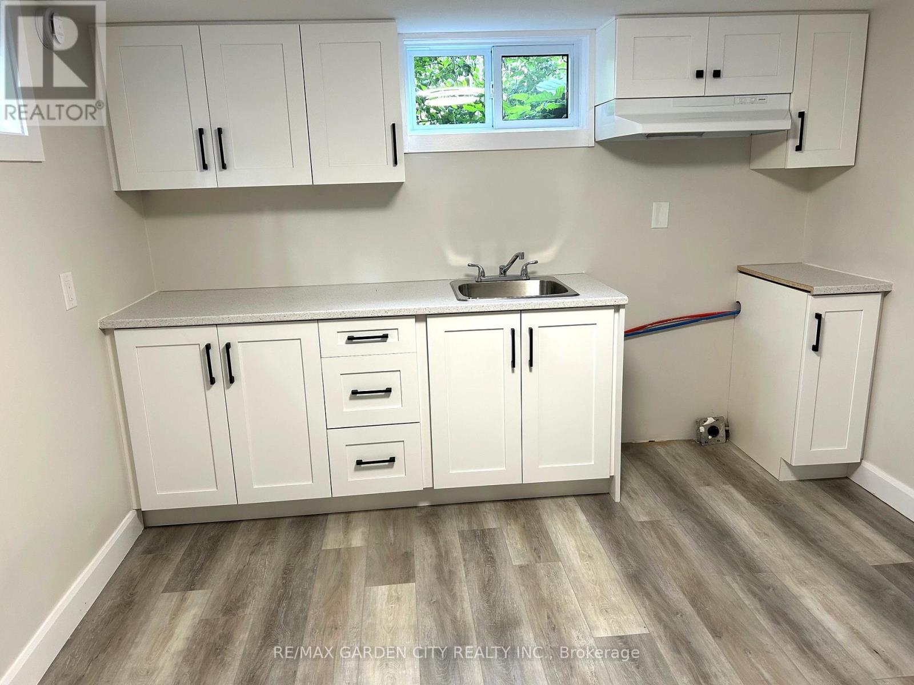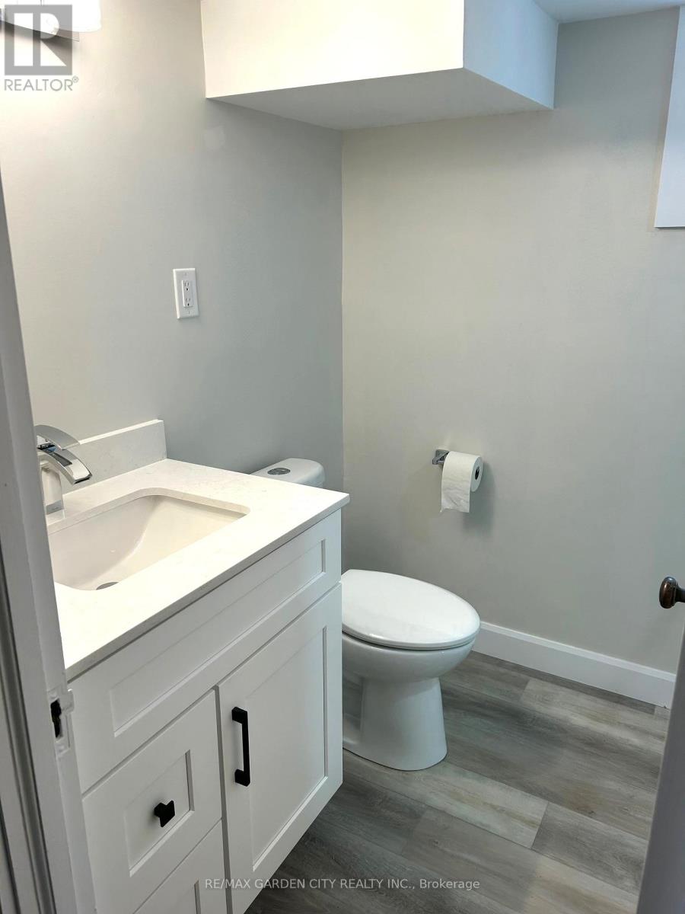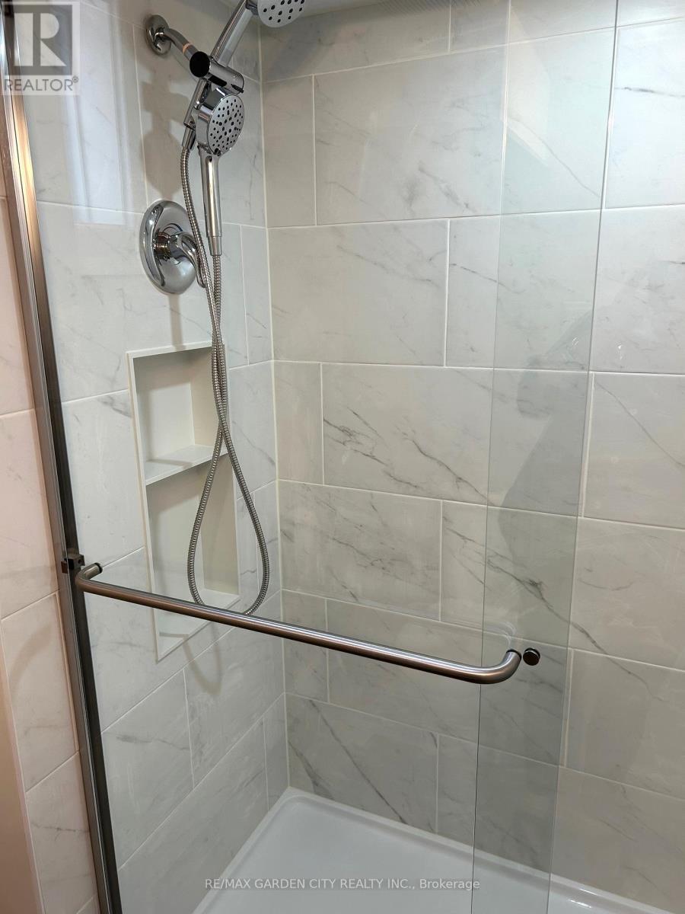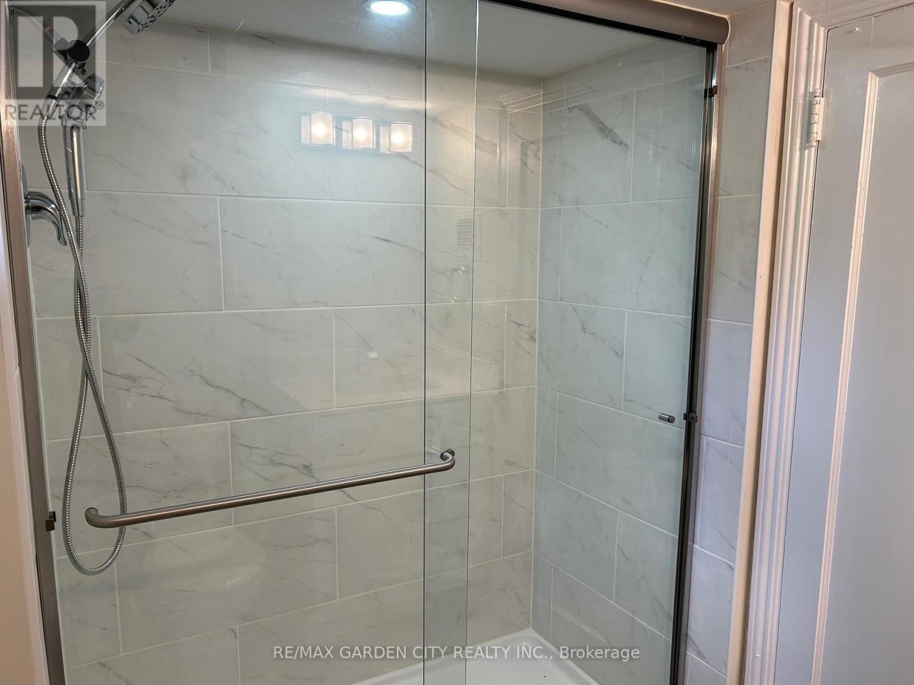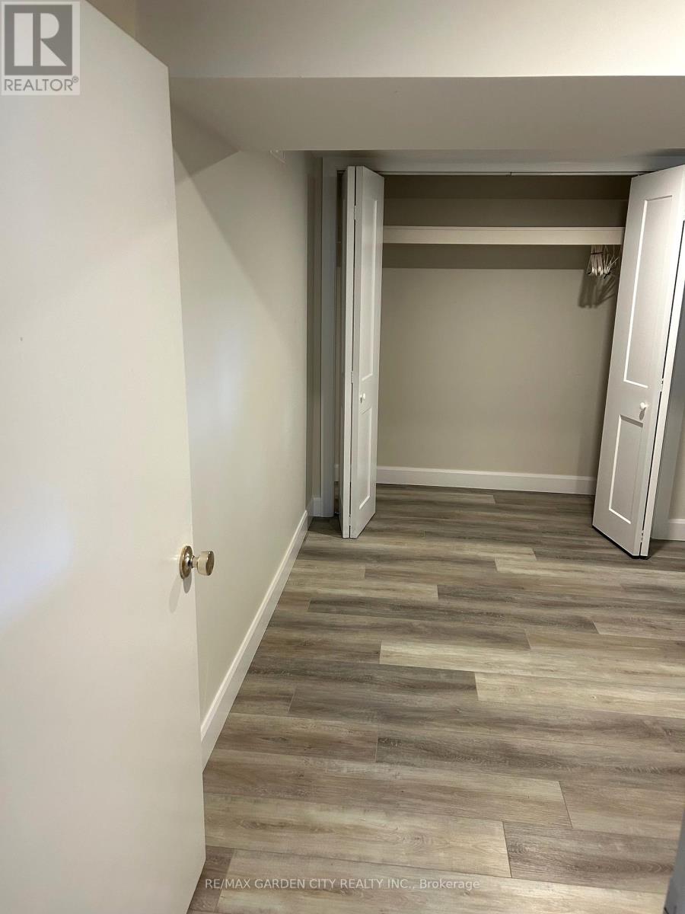Lower - 1 Melrose Avenue Grimsby, Ontario L3M 1G5
1 Bedroom
1 Bathroom
3500 - 5000 sqft
Central Air Conditioning
Forced Air
$1,750 Monthly
Be the first! Everything is fresh and new in this completely renovated 1 bedroom apartment. Large living room with multiple windows to let in natural light. Bright kitchen with gorgeous cabinetry and multiple windows. Kitchen will be finished with refrigerator and stove. Bathroom features a spa-like walk-in shower. Spacious bedroom offers plenty of storage in the large closet. Beautiful vinyl plank flooring runs throughout. Walking distance to Grimsby downtown, shops, restaurants, library, schools and recreation. Easy QEW access. Immediate possession available. (id:60365)
Property Details
| MLS® Number | X12456638 |
| Property Type | Multi-family |
| Community Name | 542 - Grimsby East |
| AmenitiesNearBy | Park, Schools |
| Features | Cul-de-sac, Carpet Free |
Building
| BathroomTotal | 1 |
| BedroomsAboveGround | 1 |
| BedroomsTotal | 1 |
| Appliances | Stove, Refrigerator |
| BasementFeatures | Apartment In Basement, Separate Entrance |
| BasementType | N/a |
| CoolingType | Central Air Conditioning |
| ExteriorFinish | Brick |
| FoundationType | Block |
| HeatingFuel | Natural Gas |
| HeatingType | Forced Air |
| SizeInterior | 3500 - 5000 Sqft |
| Type | Fourplex |
| UtilityWater | Municipal Water |
Parking
| Detached Garage | |
| Garage | |
| Street |
Land
| Acreage | No |
| LandAmenities | Park, Schools |
| Sewer | Sanitary Sewer |
| SizeDepth | 163 Ft ,7 In |
| SizeFrontage | 120 Ft ,10 In |
| SizeIrregular | 120.9 X 163.6 Ft |
| SizeTotalText | 120.9 X 163.6 Ft |
Rooms
| Level | Type | Length | Width | Dimensions |
|---|---|---|---|---|
| Basement | Living Room | 4.19 m | 3.43 m | 4.19 m x 3.43 m |
| Basement | Kitchen | 3.78 m | 3.12 m | 3.78 m x 3.12 m |
| Basement | Bedroom | 3.28 m | 2.97 m | 3.28 m x 2.97 m |
Catherine K. Poirier
Broker
RE/MAX Garden City Realty Inc.
145 Carlton St Suite 100
St. Catharines, Ontario L2R 1R5
145 Carlton St Suite 100
St. Catharines, Ontario L2R 1R5

