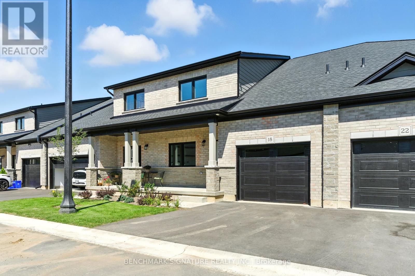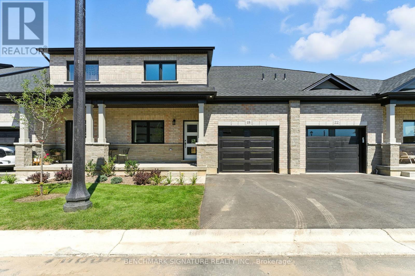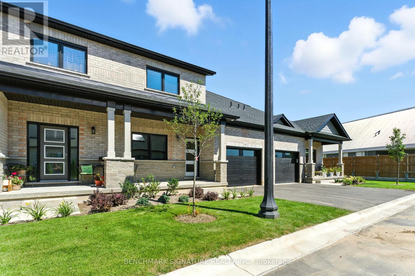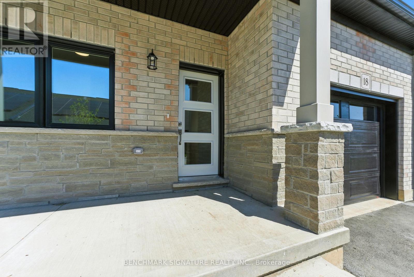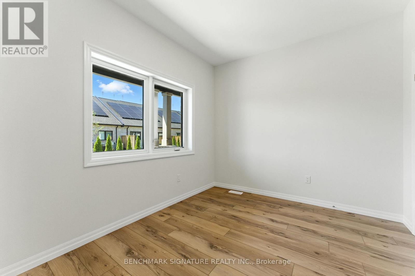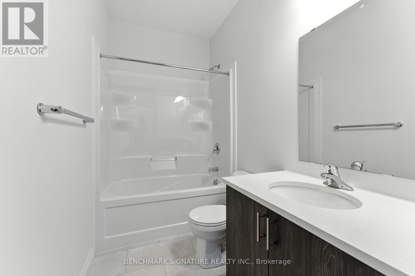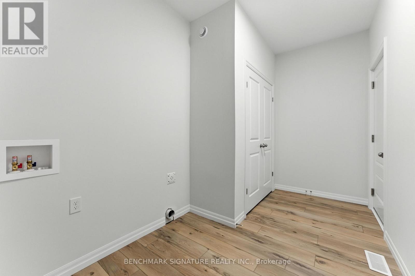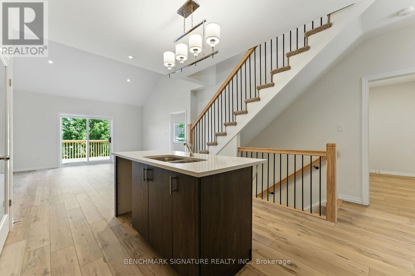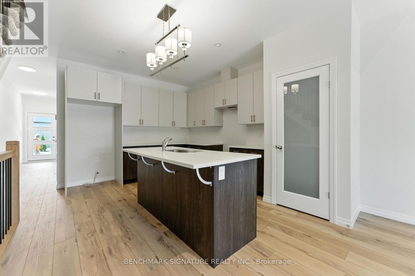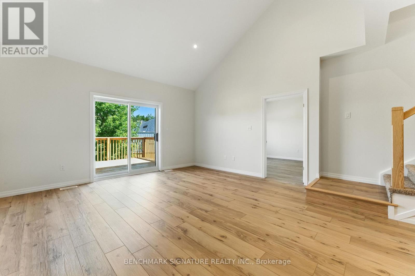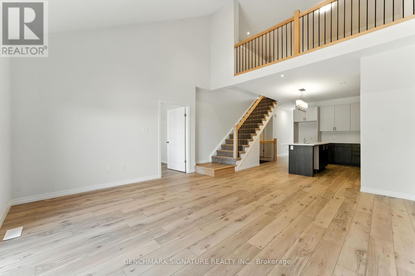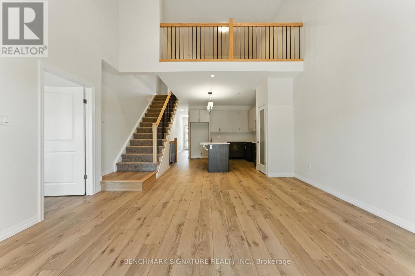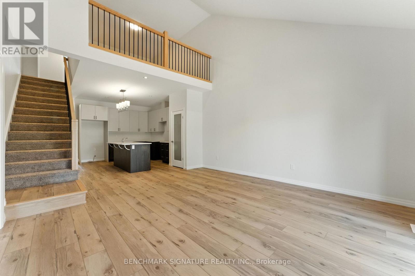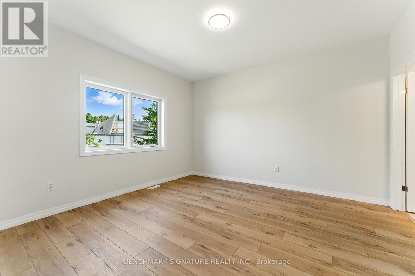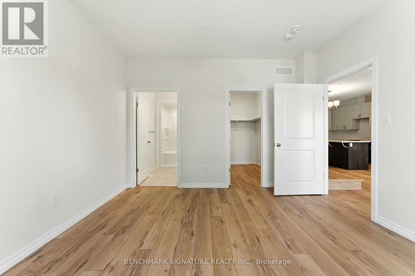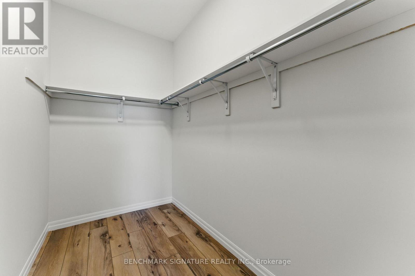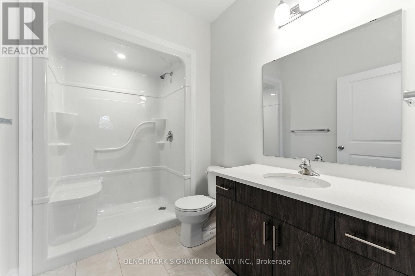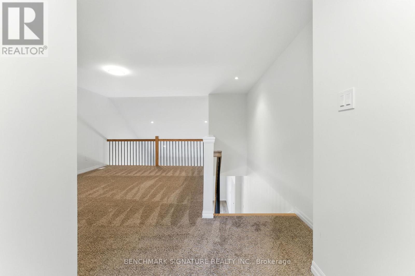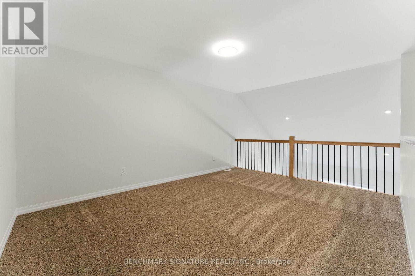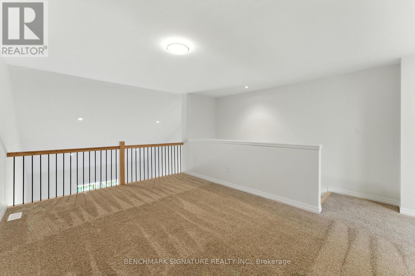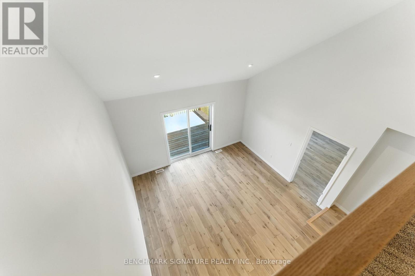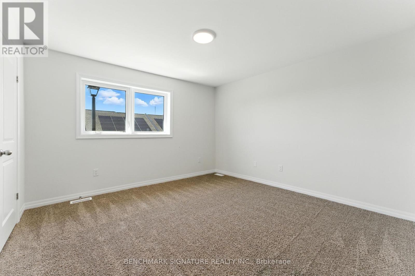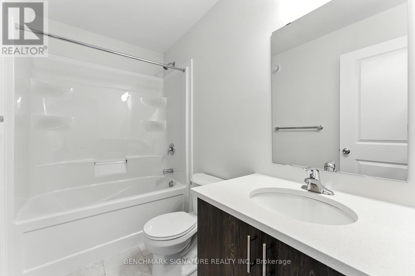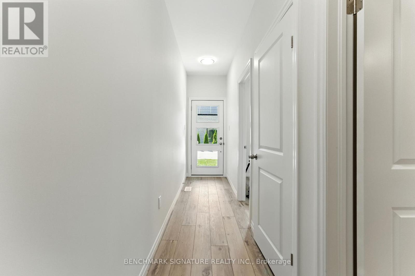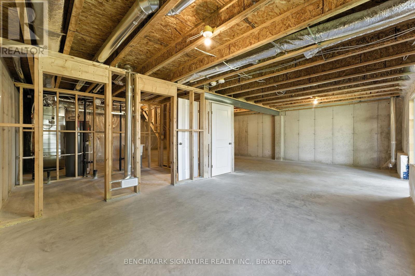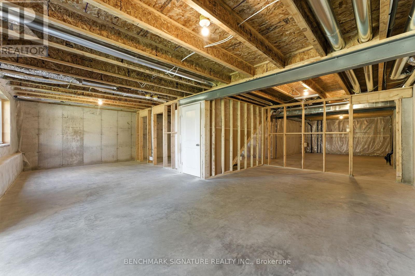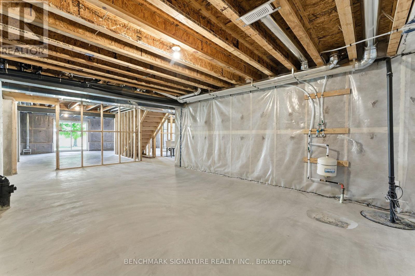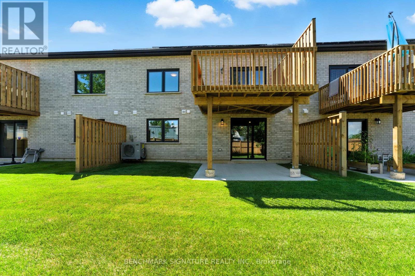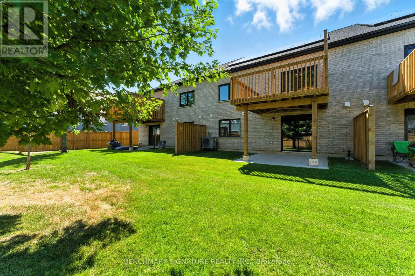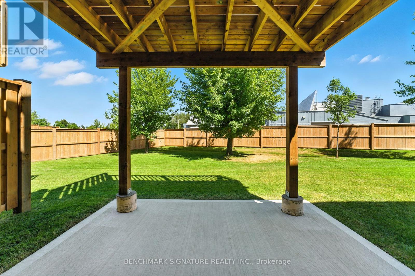Lot 7 Painted Skimmer Place Norfolk, Ontario N3Y 0E3
$629,900Maintenance, Parcel of Tied Land
$162 Monthly
Maintenance, Parcel of Tied Land
$162 MonthlyReady within 60 days! Welcome to Norfolk County's first and only Net Zero subdivision, proudly crafted by award-winning Sinclair Homes. Designed with energy efficiency and sustainability at the forefront, these homes offer unparalleled comfort, superior indoor air quality, and minimal utility costs, thanks to solar panels that power the home year-round. This is an ideal choice for retirees seeking a low-maintenance, main-floor living space that provides budget predictability.Inside, youll find luxurious finishes including elegant stone countertops, high-end KitchenAid appliances, and beautiful laminate flooring on the main level. A spacious loft overlooks the vaulted ceilings in the great room, offering a cozy yet stylish retreat, perfect for family gatherings or visits from grandchildren.Conveniently located near local amenities such as grocery stores, Walmart, Shoppers Drug Mart, and various dining options, this home is just a short 15-minute drive to the scenic beaches of Port Dover. Additionally, there's still an opportunity to personalize some finishes to suit your style.This unit includes a desirable walkout basement with significant savings compared to future phases, adding extra value and living space. Framing is complete, with walkthrough available. Secure one of the last units available in Phase 1. Dont miss your chance to join this unique and eco-friendly community! **EXTRAS** Solar Panels, Stainless Steel Appliances, Cold Climate Heat Pump. Renderings are for examples only please refer to Brochure for all Standard Features and Finishes. POTL of 162 includes grass cutting front and back (id:60365)
Property Details
| MLS® Number | X12372880 |
| Property Type | Single Family |
| Community Name | Simcoe |
| EquipmentType | Water Heater, Heat Pump |
| Features | Sump Pump |
| ParkingSpaceTotal | 2 |
| RentalEquipmentType | Water Heater, Heat Pump |
Building
| BathroomTotal | 3 |
| BedroomsAboveGround | 3 |
| BedroomsTotal | 3 |
| Age | New Building |
| Appliances | Dishwasher, Dryer, Hood Fan, Stove, Washer, Refrigerator |
| BasementDevelopment | Unfinished |
| BasementFeatures | Walk Out |
| BasementType | N/a (unfinished) |
| ConstructionStatus | Insulation Upgraded |
| ConstructionStyleAttachment | Attached |
| CoolingType | Central Air Conditioning |
| ExteriorFinish | Brick, Stone |
| FlooringType | Laminate, Carpeted, Ceramic |
| FoundationType | Concrete |
| HeatingFuel | Electric |
| HeatingType | Heat Pump |
| StoriesTotal | 2 |
| SizeInterior | 1500 - 2000 Sqft |
| Type | Row / Townhouse |
| UtilityWater | Municipal Water |
Parking
| Attached Garage | |
| Garage |
Land
| Acreage | No |
| Sewer | Sanitary Sewer |
| SizeDepth | 95 Ft |
| SizeFrontage | 29 Ft |
| SizeIrregular | 29 X 95 Ft |
| SizeTotalText | 29 X 95 Ft |
Rooms
| Level | Type | Length | Width | Dimensions |
|---|---|---|---|---|
| Second Level | Family Room | 4.72 m | 3.58 m | 4.72 m x 3.58 m |
| Second Level | Bedroom | 3.66 m | 3.73 m | 3.66 m x 3.73 m |
| Main Level | Great Room | 3.81 m | 4.57 m | 3.81 m x 4.57 m |
| Main Level | Kitchen | 3.35 m | 3.73 m | 3.35 m x 3.73 m |
| Main Level | Dining Room | 2.21 m | 3.73 m | 2.21 m x 3.73 m |
| Main Level | Primary Bedroom | 4.11 m | 3.81 m | 4.11 m x 3.81 m |
| Main Level | Laundry Room | 2.21 m | 4.11 m | 2.21 m x 4.11 m |
Utilities
| Sewer | Installed |
https://www.realtor.ca/real-estate/28796406/lot-7-painted-skimmer-place-norfolk-simcoe-simcoe
Anthony Tran
Salesperson
260 Town Centre Blvd #101
Markham, Ontario L3R 8H8

