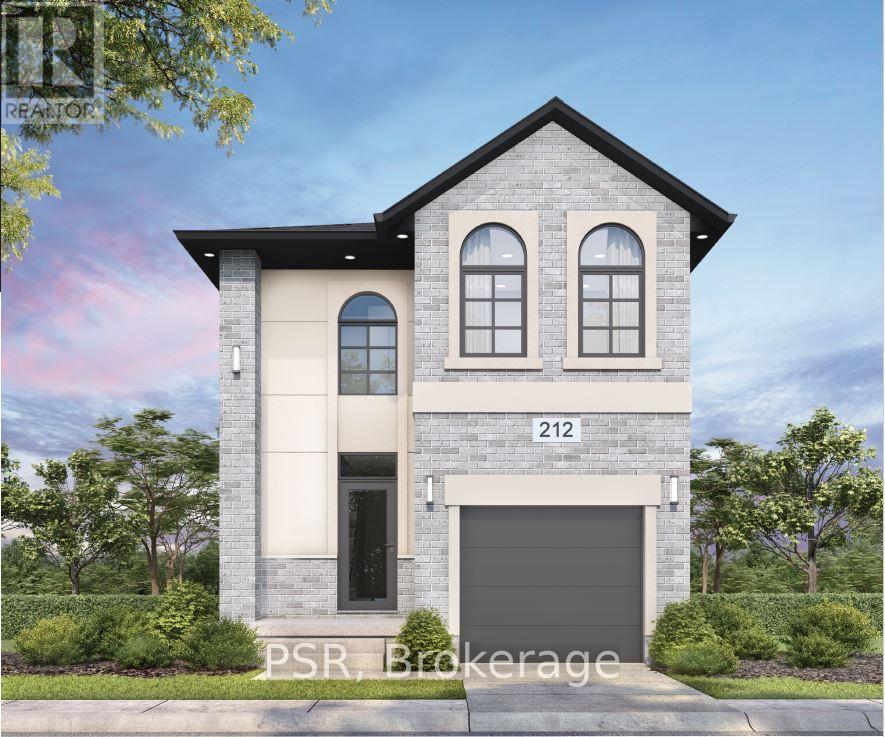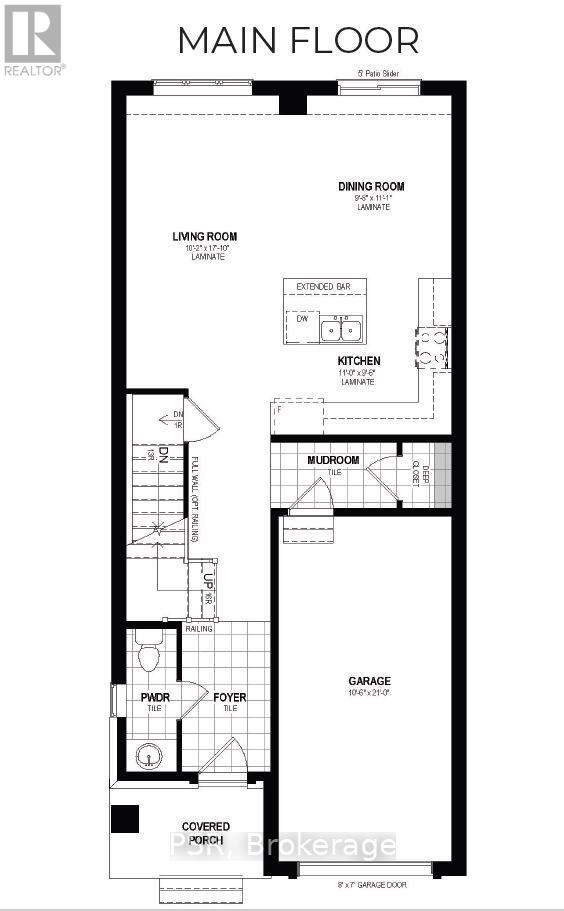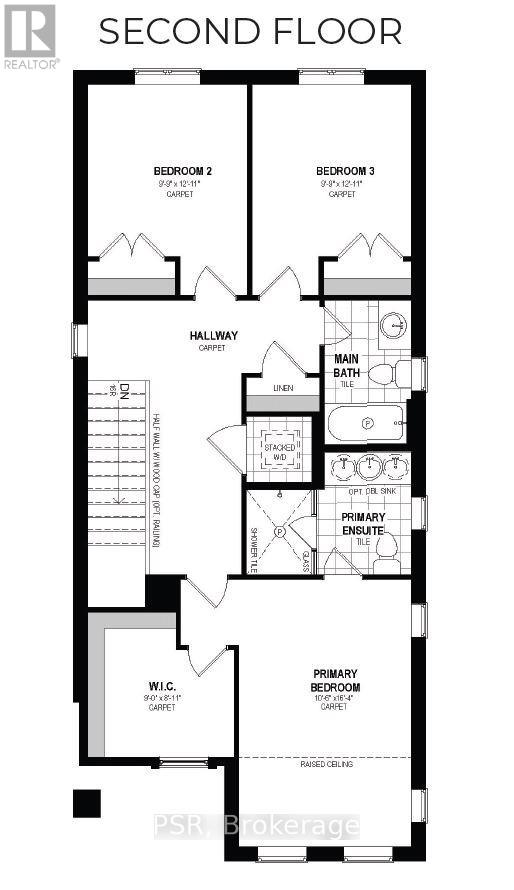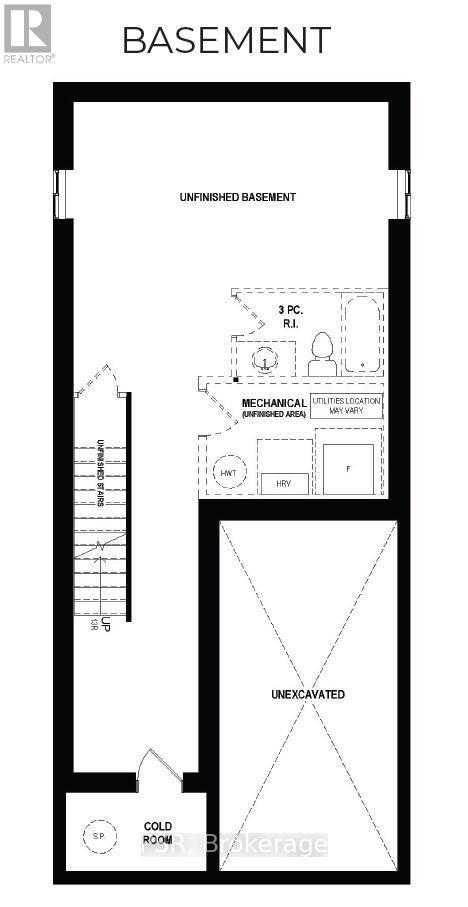Lot 49 Rivergreen Crescent Cambridge, Ontario N1S 0G1
$924,800
Meet The Beasley by Ridgeview Homes - a chic 3-bedroom, 2.5-bath home in the heart of Westwood Village, where fresh design and everyday function come together. With its modern exterior, this home is made to impress from the outside in. Step into a bright, open concept main floor with soaring 9-ft ceilings and a sleek, carpet-free layout. The kitchen? Total goals- quartz countertops, an extended bar top for casual hangouts, and 36" uppers to keep everything stylishly organized. Upstairs, your primary suite is a vibe. Think walk-in closet and a spa-like ensuite with a glass walk-in shower perfect for winding down. Two extra bedrooms-mean more space for a home office, guest room, or whatever fits your lifestyle. And yes, laundry is on the second floor, because convenience is key. The basement's a blank canvas, with a 3 piece rough-in and ready for your future plans whether it's a home gym, media room, or that dream home bar. All of this, just steps from parks, shops, and close to downtown Galt, the 401, Kitchener, and Conestoga College. The Beasley isn't just a home it's your next-level lifestyle. Premium walk-out lots, backing onto walking trails available! (id:60365)
Property Details
| MLS® Number | X12315524 |
| Property Type | Single Family |
| AmenitiesNearBy | Golf Nearby, Park |
| EquipmentType | Water Heater |
| Features | Wooded Area, Sump Pump |
| ParkingSpaceTotal | 2 |
| RentalEquipmentType | Water Heater |
Building
| BathroomTotal | 3 |
| BedroomsAboveGround | 3 |
| BedroomsTotal | 3 |
| Age | New Building |
| BasementDevelopment | Unfinished |
| BasementFeatures | Walk Out |
| BasementType | N/a (unfinished) |
| ConstructionStyleAttachment | Detached |
| CoolingType | Central Air Conditioning |
| ExteriorFinish | Brick, Stucco |
| FoundationType | Poured Concrete |
| HalfBathTotal | 1 |
| HeatingFuel | Natural Gas |
| HeatingType | Forced Air |
| StoriesTotal | 2 |
| SizeInterior | 1500 - 2000 Sqft |
| Type | House |
| UtilityWater | Municipal Water |
Parking
| Attached Garage | |
| Garage |
Land
| Acreage | No |
| LandAmenities | Golf Nearby, Park |
| Sewer | Sanitary Sewer |
| SizeDepth | 164 Ft |
| SizeFrontage | 30 Ft |
| SizeIrregular | 30 X 164 Ft ; 30 Ft. X 170 Ft. |
| SizeTotalText | 30 X 164 Ft ; 30 Ft. X 170 Ft.|under 1/2 Acre |
Rooms
| Level | Type | Length | Width | Dimensions |
|---|---|---|---|---|
| Second Level | Bedroom | 3.2 m | 4.98 m | 3.2 m x 4.98 m |
| Second Level | Bathroom | 3.05 m | 2.29 m | 3.05 m x 2.29 m |
| Second Level | Bedroom 2 | 2.97 m | 3.94 m | 2.97 m x 3.94 m |
| Second Level | Bedroom 3 | 2.97 m | 3.94 m | 2.97 m x 3.94 m |
| Second Level | Bathroom | 1.6 m | 2.67 m | 1.6 m x 2.67 m |
| Second Level | Laundry Room | 1.2 m | 1.22 m | 1.2 m x 1.22 m |
| Main Level | Kitchen | 3.35 m | 2.9 m | 3.35 m x 2.9 m |
| Main Level | Dining Room | 2.95 m | 3.38 m | 2.95 m x 3.38 m |
| Main Level | Living Room | 3.1 m | 5.44 m | 3.1 m x 5.44 m |
https://www.realtor.ca/real-estate/28670962/lot-49-rivergreen-crescent-cambridge
Vongdeuane Kennedy
Broker
625 King Street West
Toronto, Ontario M5V 1M5







