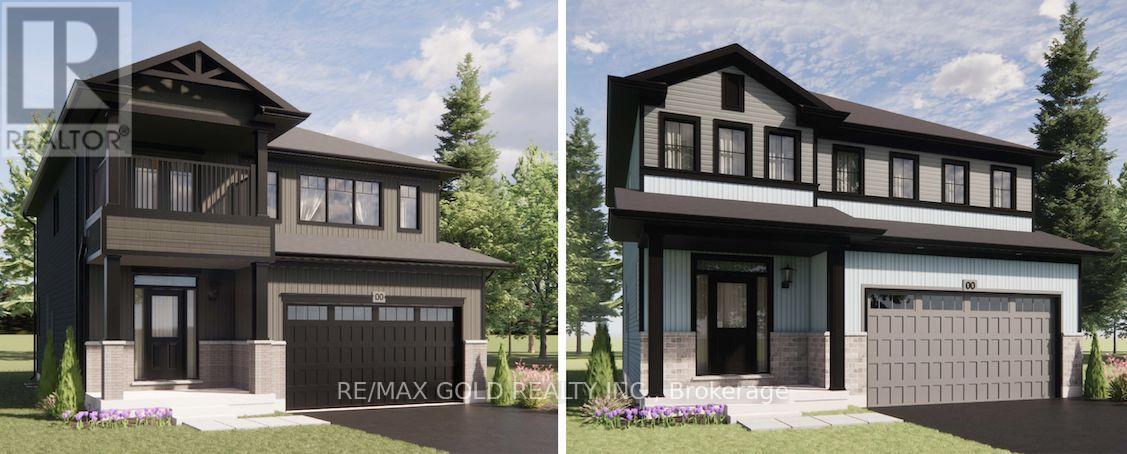Lot 28 - 0 Front Street W Trent Hills, Ontario K0L 1Y0
$859,990
An exceptional pre-construction opportunity in the heart of Hastings, Trent Hills. These thoughtfully designed, Net Zero Ready homes feature modern layouts, premium finishes, and full customization options to suit your lifestyle. Choose from 10 beautifully crafted models, each offering future-ready living with available finished legal basements, Additional Residential Units (ARUs), and much more. Enjoy small-town charm just steps from the Trent River, parks, and everyday amenities. With convenient access to Campbell ford, Peterborough, and Cobourg, this is an ideal setting for families, retirees, and investors. $60,000 limited-time incentive off the purchase price. Lot premiums may apply. Don't miss your chance to be part of this fast-growing and highly desirable community. (id:60365)
Property Details
| MLS® Number | X12562026 |
| Property Type | Single Family |
| Community Name | Hastings |
| ParkingSpaceTotal | 4 |
Building
| BathroomTotal | 3 |
| BedroomsAboveGround | 4 |
| BedroomsTotal | 4 |
| BasementDevelopment | Unfinished |
| BasementType | N/a (unfinished) |
| ConstructionStyleAttachment | Detached |
| CoolingType | None |
| ExteriorFinish | Aluminum Siding, Brick |
| HalfBathTotal | 1 |
| HeatingFuel | Electric, Natural Gas |
| HeatingType | Heat Pump, Not Known |
| StoriesTotal | 2 |
| SizeInterior | 2000 - 2500 Sqft |
| Type | House |
| UtilityWater | Municipal Water |
Parking
| Attached Garage | |
| Garage |
Land
| Acreage | No |
| Sewer | Sanitary Sewer |
| SizeDepth | 98 Ft ,4 In |
| SizeFrontage | 50 Ft |
| SizeIrregular | 50 X 98.4 Ft |
| SizeTotalText | 50 X 98.4 Ft |
Rooms
| Level | Type | Length | Width | Dimensions |
|---|---|---|---|---|
| Second Level | Primary Bedroom | 4.88 m | 4.27 m | 4.88 m x 4.27 m |
| Second Level | Bedroom 2 | 2.93 m | 3.29 m | 2.93 m x 3.29 m |
| Second Level | Bedroom 3 | 2.93 m | 3.02 m | 2.93 m x 3.02 m |
| Second Level | Bedroom 4 | 2.9 m | 3.38 m | 2.9 m x 3.38 m |
| Main Level | Living Room | 3.08 m | 5.09 m | 3.08 m x 5.09 m |
| Main Level | Office | 3.02 m | 3.81 m | 3.02 m x 3.81 m |
| Main Level | Great Room | 4.88 m | 4.36 m | 4.88 m x 4.36 m |
| Main Level | Dining Room | 3.32 m | 4.36 m | 3.32 m x 4.36 m |
| Main Level | Kitchen | 3.6 m | 4.36 m | 3.6 m x 4.36 m |
https://www.realtor.ca/real-estate/29121790/lot-28-0-front-street-w-trent-hills-hastings-hastings
Danyal Kiani
Broker
5865 Mclaughlin Rd #6
Mississauga, Ontario L5R 1B8
Daphne Rodrigues
Salesperson
66 King Street East
Cobourg, Ontario K9A 1K9




