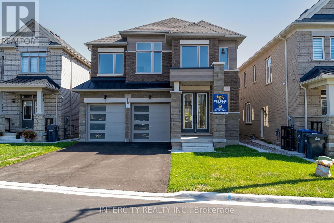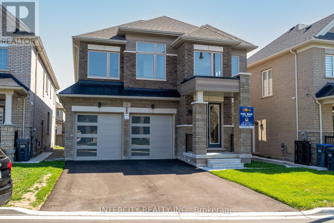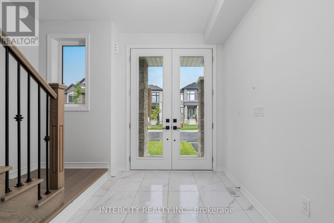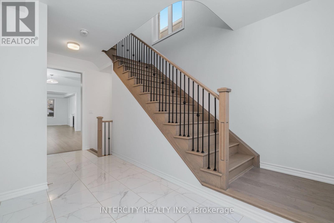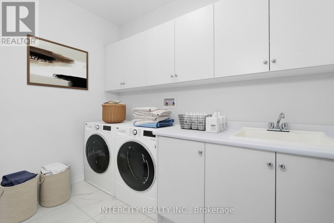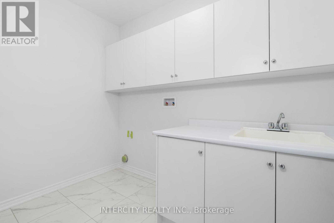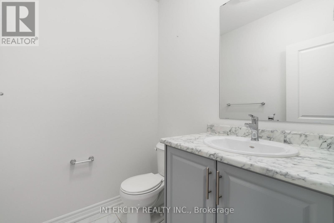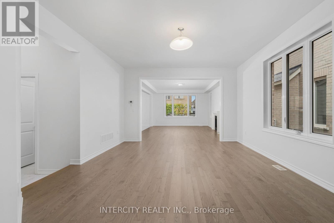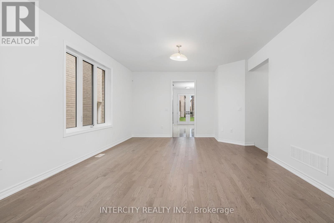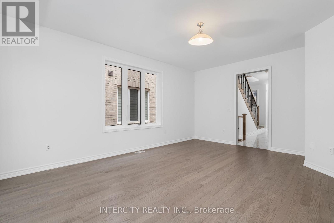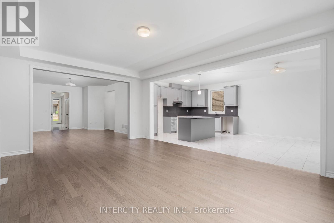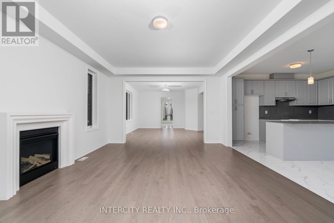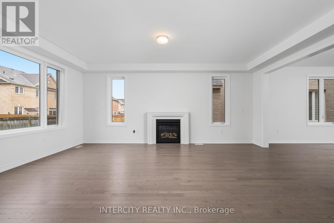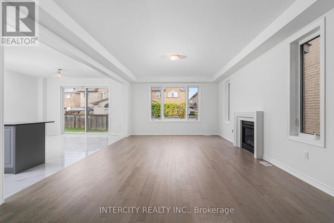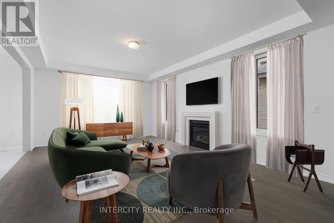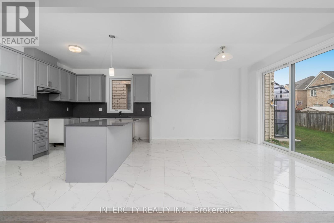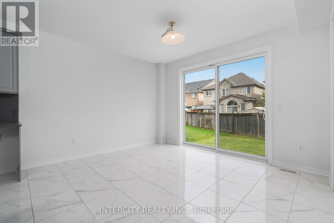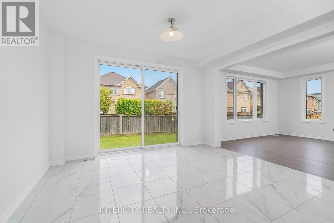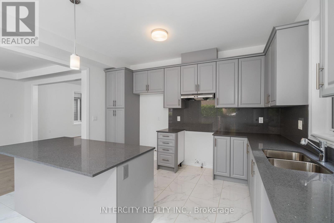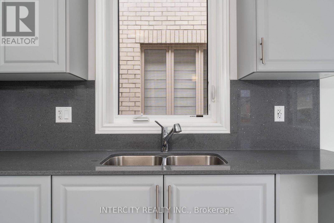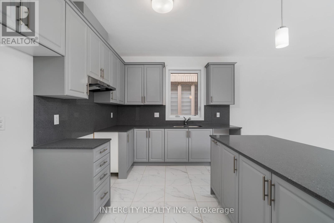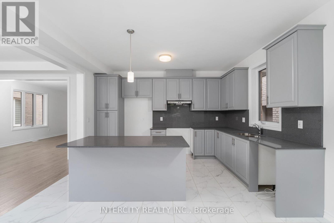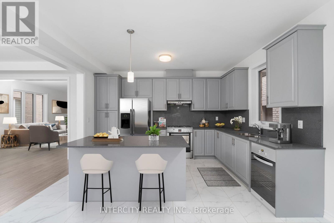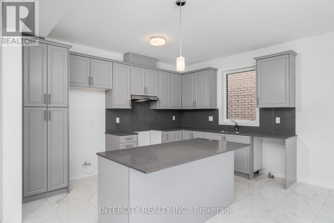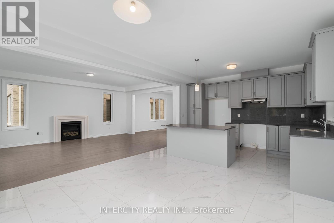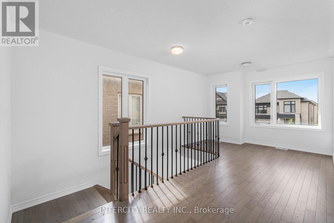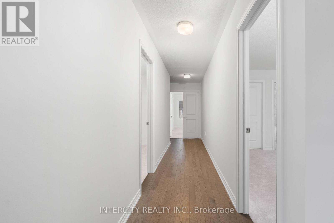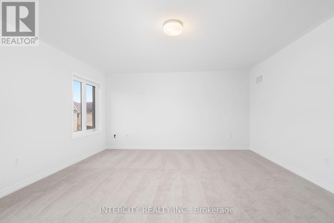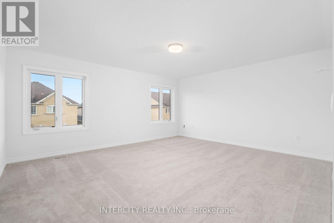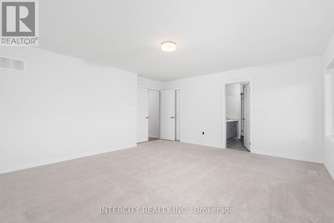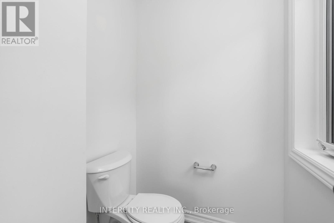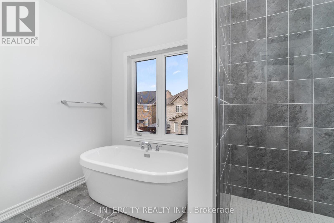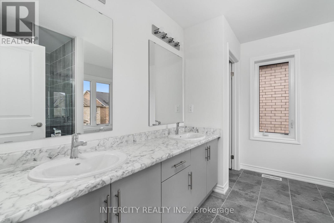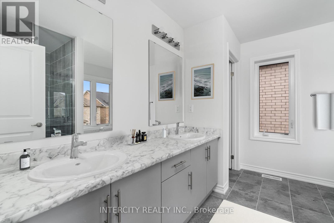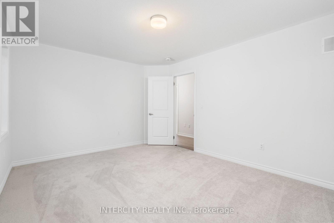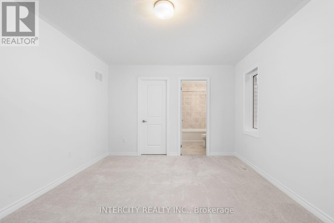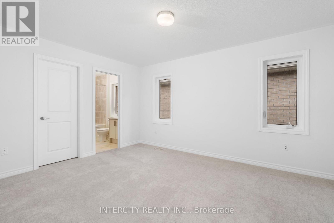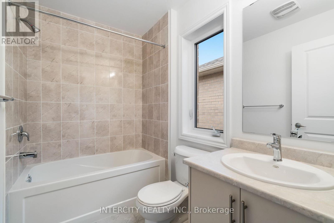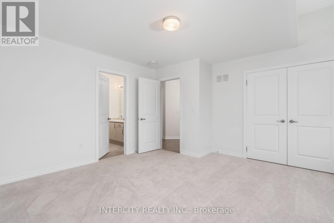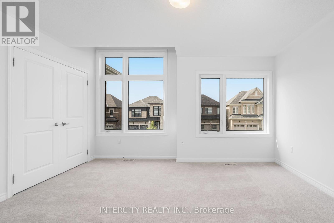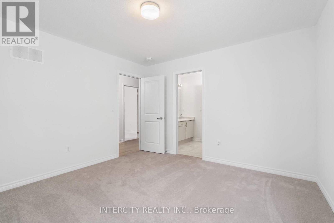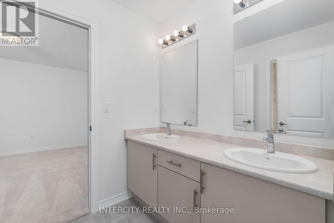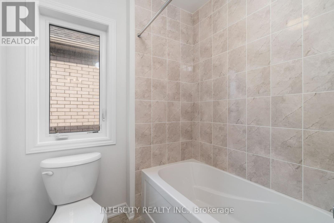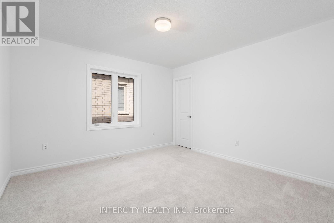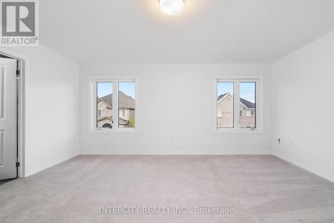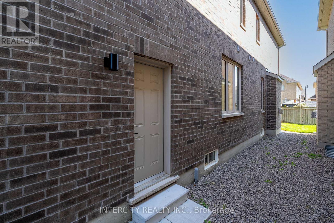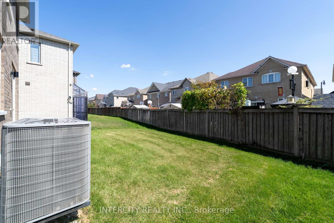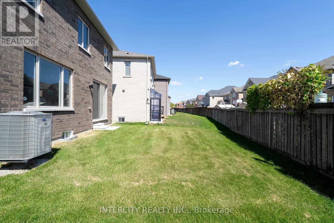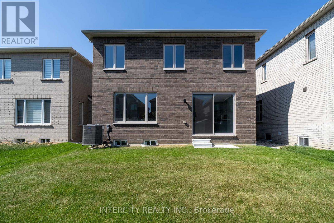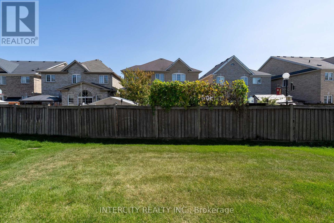Lot 19 - 9 Dolomite Drive Brampton, Ontario L6P 4R6
$1,489,900
New home built by Royal Pine Homes. 3075 SQ. FT with extended height double door front entrance and a separate side door entrance. 4 Good size bedroom with computer nook, 3 Full baths on the second level. Upgraded kitchen cabinets. Must see, ready to move in. From the garage into mudroom with large walk-in closet. (id:60365)
Property Details
| MLS® Number | W12465908 |
| Property Type | Single Family |
| Community Name | Bram East |
| EquipmentType | Water Heater |
| ParkingSpaceTotal | 4 |
| RentalEquipmentType | Water Heater |
Building
| BathroomTotal | 4 |
| BedroomsAboveGround | 4 |
| BedroomsTotal | 4 |
| Age | New Building |
| Amenities | Fireplace(s) |
| BasementDevelopment | Unfinished |
| BasementType | N/a (unfinished) |
| ConstructionStyleAttachment | Detached |
| CoolingType | Central Air Conditioning |
| ExteriorFinish | Brick, Stone |
| FireplacePresent | Yes |
| FireplaceTotal | 1 |
| FlooringType | Hardwood, Porcelain Tile, Carpeted |
| HalfBathTotal | 1 |
| HeatingFuel | Natural Gas |
| HeatingType | Forced Air |
| StoriesTotal | 2 |
| SizeInterior | 3000 - 3500 Sqft |
| Type | House |
| UtilityWater | Municipal Water |
Parking
| Attached Garage | |
| Garage |
Land
| Acreage | No |
| Sewer | Sanitary Sewer |
| SizeDepth | 109 Ft ,8 In |
| SizeFrontage | 38 Ft ,1 In |
| SizeIrregular | 38.1 X 109.7 Ft |
| SizeTotalText | 38.1 X 109.7 Ft|under 1/2 Acre |
Rooms
| Level | Type | Length | Width | Dimensions |
|---|---|---|---|---|
| Second Level | Primary Bedroom | 5.18 m | 4.57 m | 5.18 m x 4.57 m |
| Second Level | Bedroom 2 | 3.6 m | 3.6 m | 3.6 m x 3.6 m |
| Second Level | Bedroom 3 | 3.6 m | 4.26 m | 3.6 m x 4.26 m |
| Second Level | Bedroom 4 | 4.57 m | 3.47 m | 4.57 m x 3.47 m |
| Main Level | Family Room | 6.09 m | 4.2 m | 6.09 m x 4.2 m |
| Main Level | Dining Room | 5.48 m | 4.26 m | 5.48 m x 4.26 m |
| Main Level | Kitchen | 3.04 m | 4.14 m | 3.04 m x 4.14 m |
| Main Level | Eating Area | 3.65 m | 4.14 m | 3.65 m x 4.14 m |
https://www.realtor.ca/real-estate/28997450/lot-19-9-dolomite-drive-brampton-bram-east-bram-east
Domenico Carere
Salesperson
3600 Langstaff Rd., Ste14
Vaughan, Ontario L4L 9E7
John Carino
Salesperson
3600 Langstaff Rd., Ste14
Vaughan, Ontario L4L 9E7
Cathy Scauzillo
Salesperson
3600 Langstaff Rd., Ste14
Vaughan, Ontario L4L 9E7

