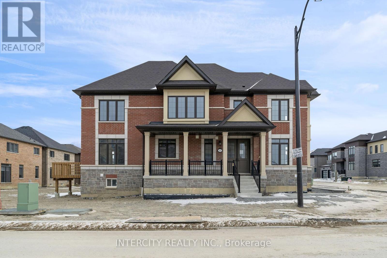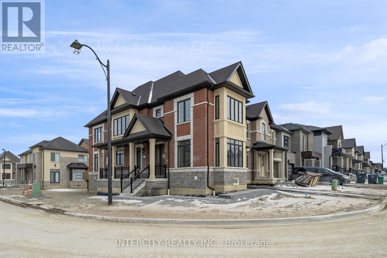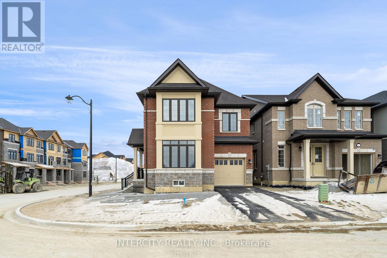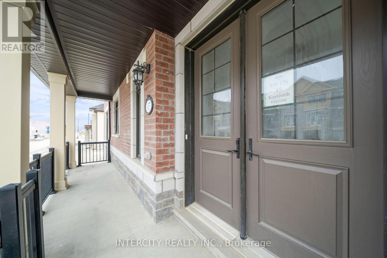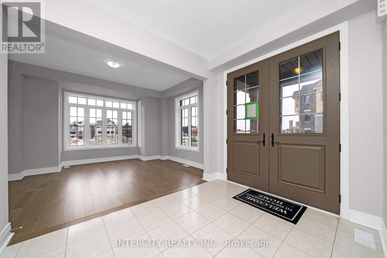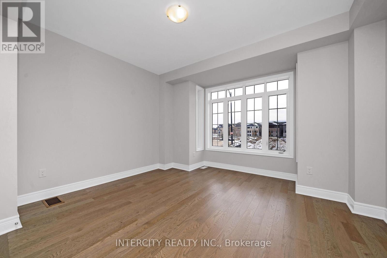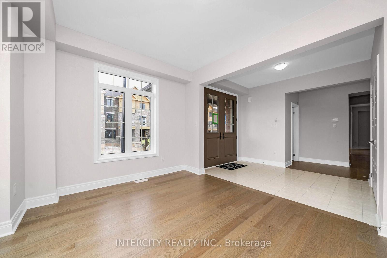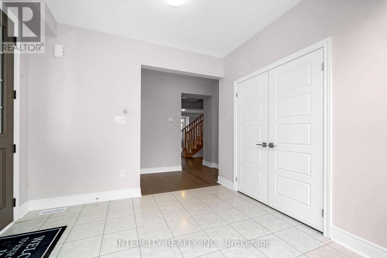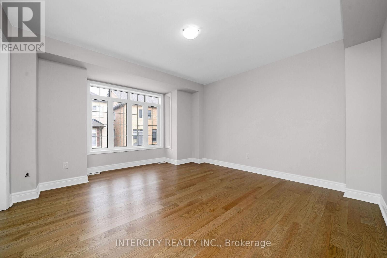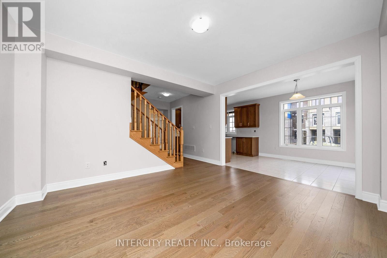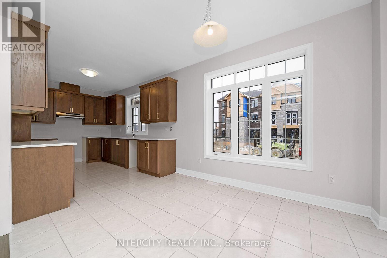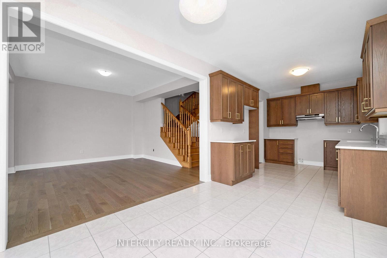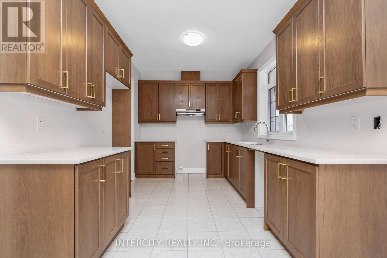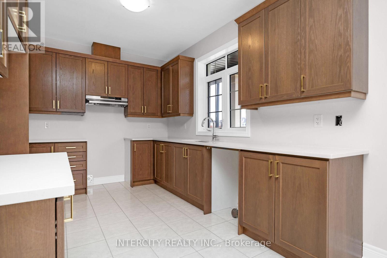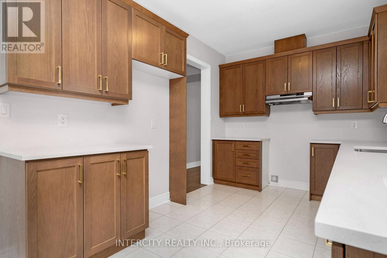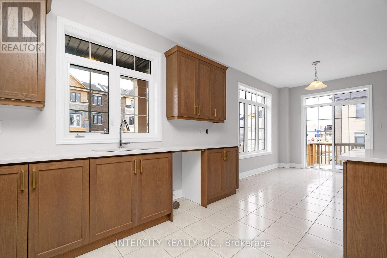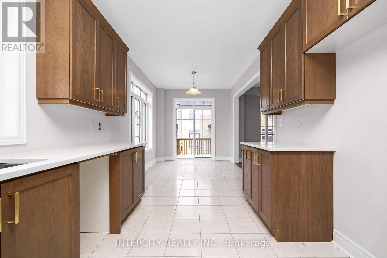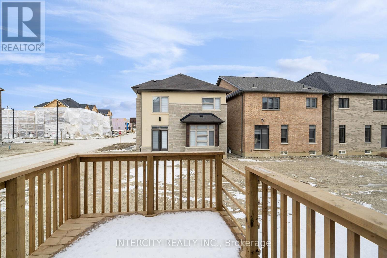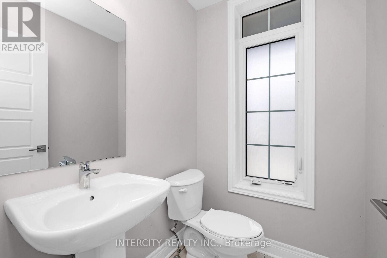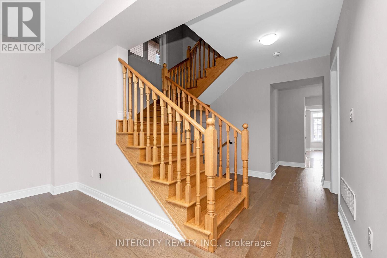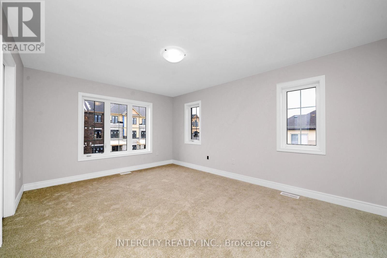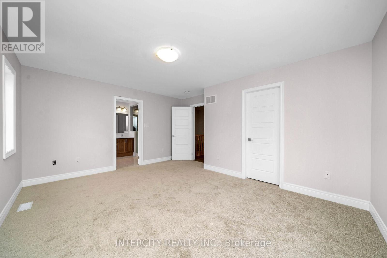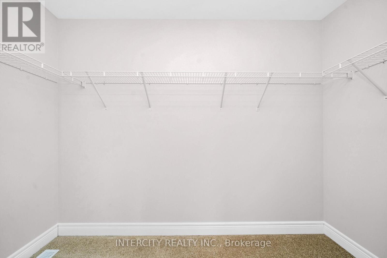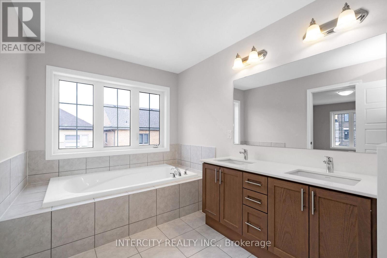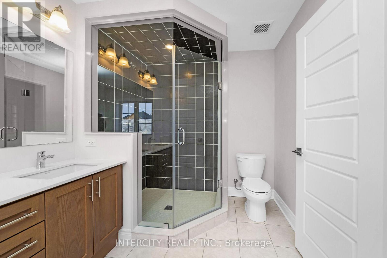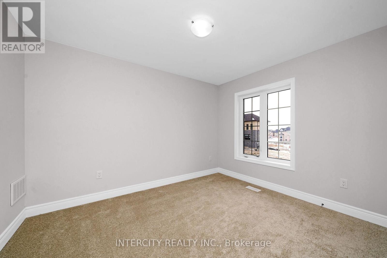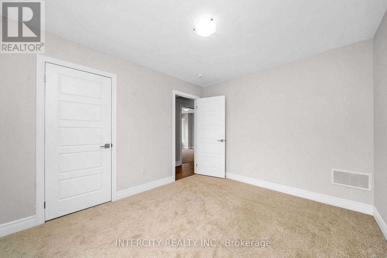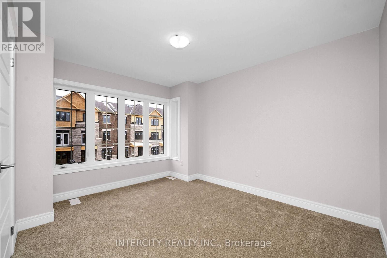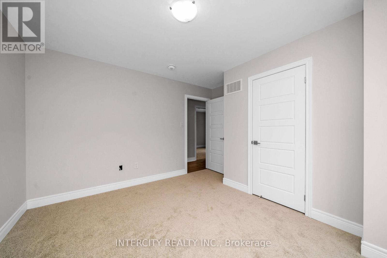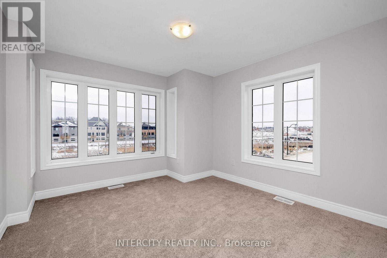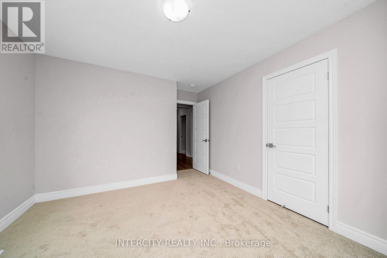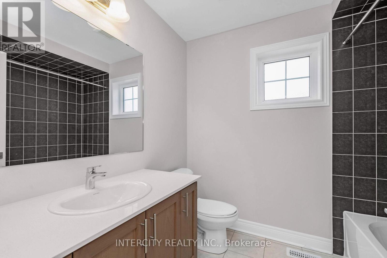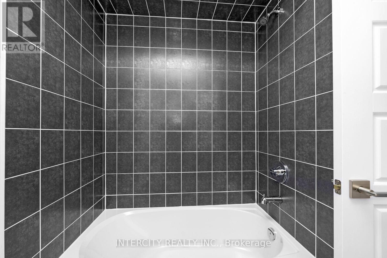Lot 176 - 45 Keyworth Crescent Brampton, Ontario L6R 4E9
$1,099,990
Welcome to the Prestigious Mayfield Village!Discover your new home in the highly sought-after "The Bright Side Community", built by the renowned Remington Homes. This brand new, sun-filled Tofino Model corner home offers 2314 sq. ft. of warm and inviting living space.Featuring 9 ft smooth ceilings on the main floor and 8 ft smooth ceilings on the second, this elegant residence boasts 8 ft doors throughout, extended height kitchen cabinets with valance, and upgraded cabinet hardware. The modern kitchen includes a Blanco sink and opens to the backyard through a patio door, perfect for family gatherings.Enjoy upgraded hardwood flooring on the main level and upper hallway. The second-floor laundry adds convenience, while the primary ensuite impresses with a frameless glass shower, rectangular sinks with a vanity bank of drawers, and upgraded shower floor tiles.Additional highlights include a 200 Amp electrical service and rough-in for EV charging.Dont miss out on this bright, beautiful corner home in one of Brampton's most desirable communities! (id:60365)
Property Details
| MLS® Number | W12465291 |
| Property Type | Single Family |
| Community Name | Sandringham-Wellington North |
| AmenitiesNearBy | Hospital, Place Of Worship, Public Transit, Schools |
| EquipmentType | Water Heater |
| Features | Irregular Lot Size, Conservation/green Belt |
| ParkingSpaceTotal | 2 |
| RentalEquipmentType | Water Heater |
Building
| BathroomTotal | 3 |
| BedroomsAboveGround | 4 |
| BedroomsTotal | 4 |
| Age | New Building |
| Appliances | Water Heater |
| BasementDevelopment | Unfinished |
| BasementType | Full (unfinished) |
| ConstructionStyleAttachment | Detached |
| CoolingType | Central Air Conditioning |
| ExteriorFinish | Brick, Stone |
| FireProtection | Smoke Detectors |
| FlooringType | Hardwood, Ceramic, Carpeted |
| FoundationType | Poured Concrete |
| HalfBathTotal | 1 |
| HeatingFuel | Natural Gas |
| HeatingType | Forced Air |
| StoriesTotal | 2 |
| SizeInterior | 2000 - 2500 Sqft |
| Type | House |
| UtilityWater | Municipal Water |
Parking
| Garage |
Land
| Acreage | No |
| LandAmenities | Hospital, Place Of Worship, Public Transit, Schools |
| Sewer | Sanitary Sewer |
| SizeDepth | 65 Ft |
| SizeFrontage | 18 Ft ,4 In |
| SizeIrregular | 18.4 X 65 Ft ; 18.4 Plus 38.7 , 65.7, 42.11, 90.2 |
| SizeTotalText | 18.4 X 65 Ft ; 18.4 Plus 38.7 , 65.7, 42.11, 90.2 |
Rooms
| Level | Type | Length | Width | Dimensions |
|---|---|---|---|---|
| Second Level | Primary Bedroom | 4.6 m | 3.38 m | 4.6 m x 3.38 m |
| Second Level | Bedroom 2 | 3.74 m | 3.1 m | 3.74 m x 3.1 m |
| Second Level | Bedroom 3 | 3.44 m | 3.77 m | 3.44 m x 3.77 m |
| Second Level | Bedroom 4 | 3.04 m | 3.38 m | 3.04 m x 3.38 m |
| Ground Level | Family Room | 4.35 m | 4.9 m | 4.35 m x 4.9 m |
| Ground Level | Dining Room | 4.17 m | 3.77 m | 4.17 m x 3.77 m |
| Ground Level | Kitchen | 2.8 m | 3.96 m | 2.8 m x 3.96 m |
| Ground Level | Eating Area | 2.8 m | 3.38 m | 2.8 m x 3.38 m |
Utilities
| Cable | Available |
| Electricity | Installed |
| Sewer | Installed |
Louise Marie Beck
Salesperson
3600 Langstaff Rd., Ste14
Vaughan, Ontario L4L 9E7
Lou Grossi
Broker of Record
3600 Langstaff Rd., Ste14
Vaughan, Ontario L4L 9E7

