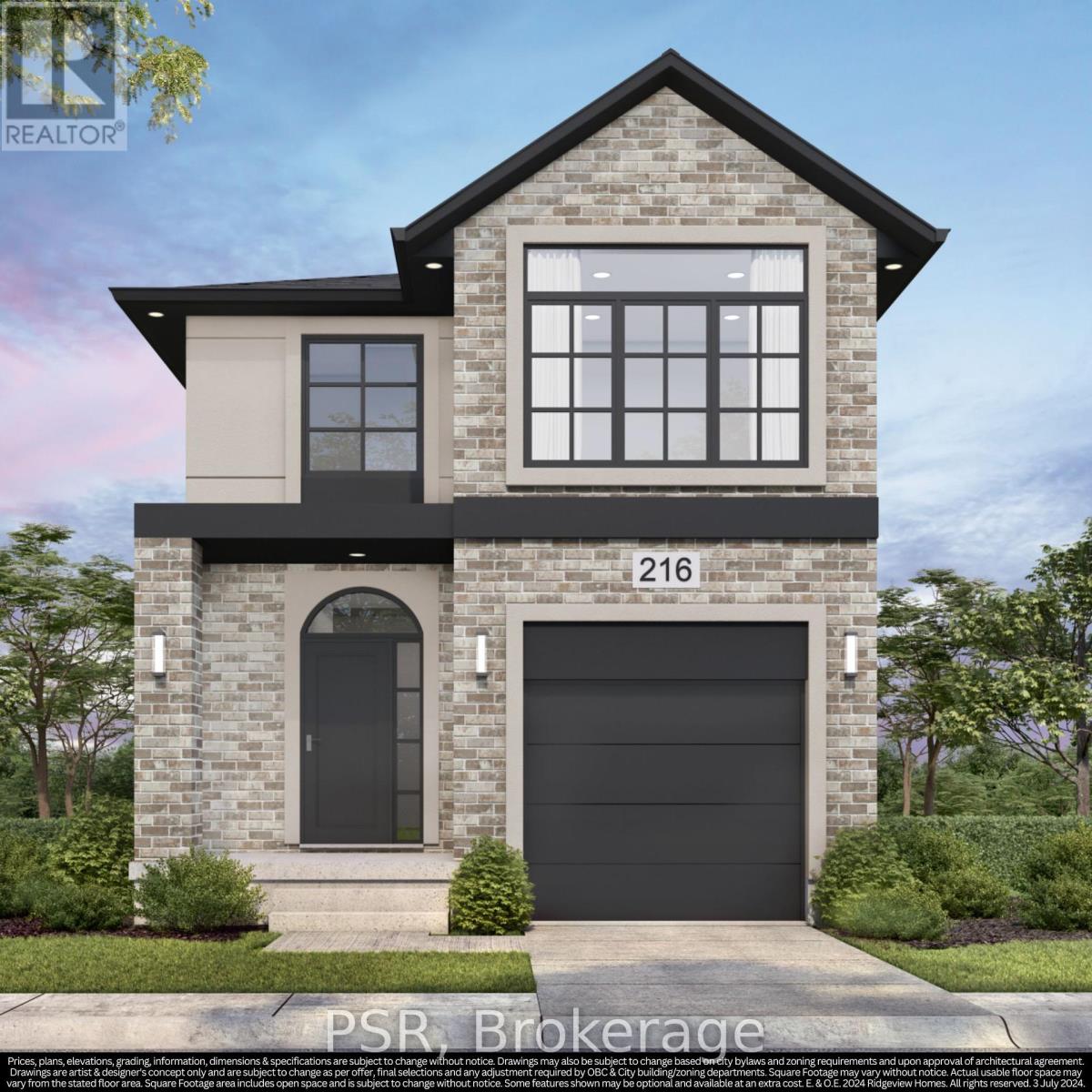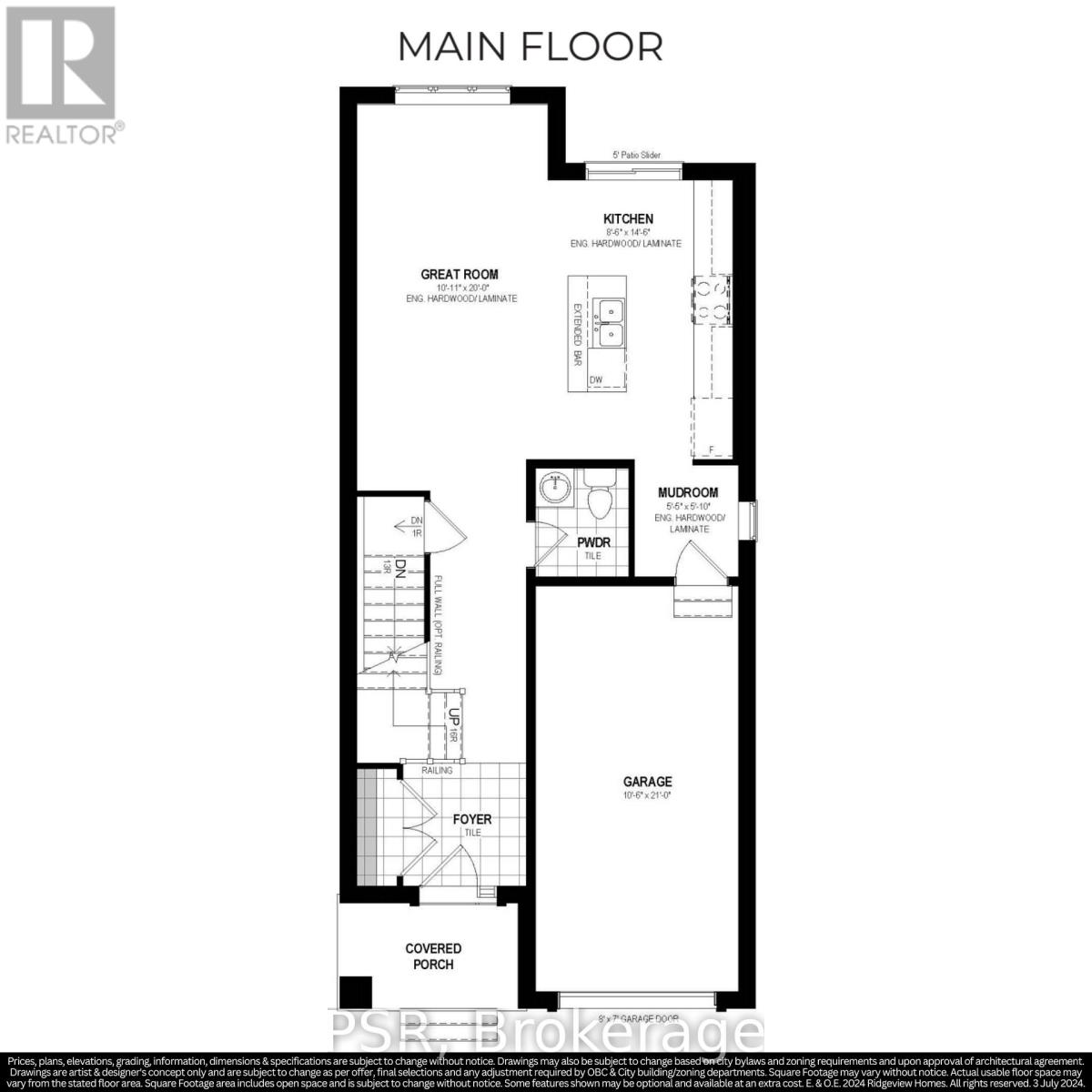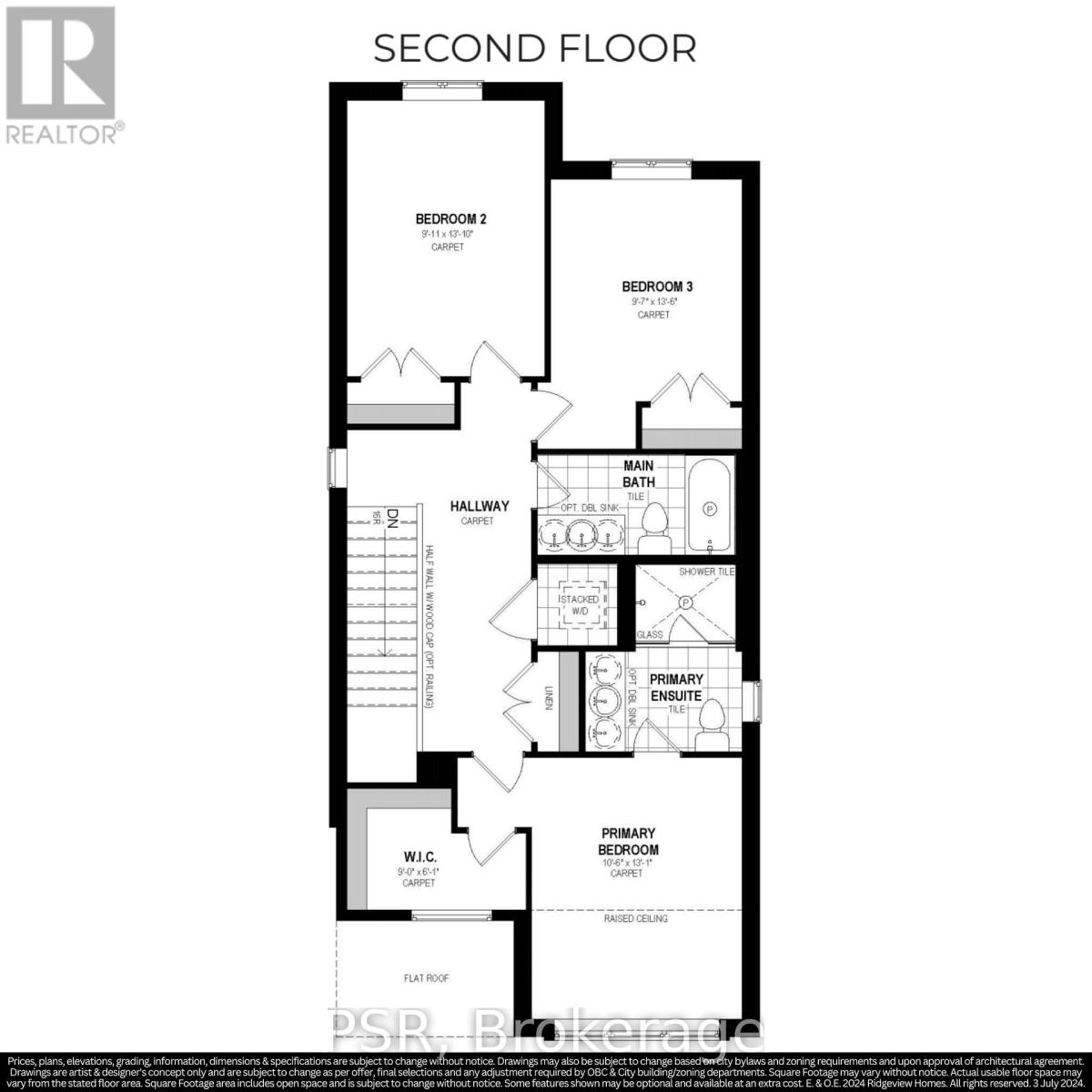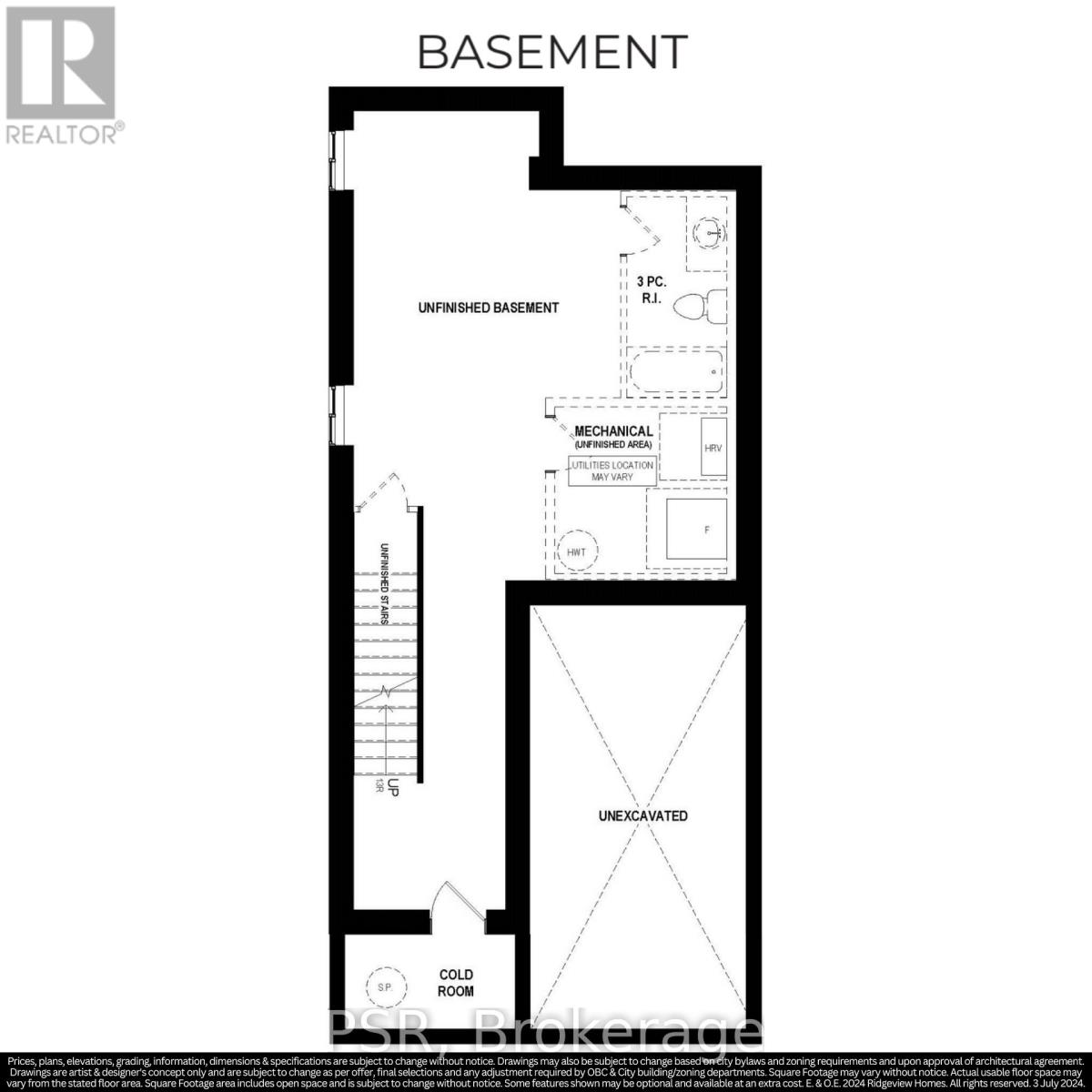Lot 14 Rivergreen Crescent Cambridge, Ontario N1S 0E3
$914,800
Discover The Preston by Ridgeview Homes a thoughtfully crafted 3-bedroom, 2.5-bathroom home situated in the desirable Westwood Village community. This home showcases enhanced exterior elevations and a single-car garage, delivering impressive curb appeal with a blend of modern design and everyday practicality. Step inside to a bright, open-concept main floor with soaring 9-foot ceilings and a carpet-free layout. The kitchen is a true centrepiece, featuring sleek quartz countertops, an extended bar top ideal for casual dining, and 36 upper cabinets providing ample storage and style. Upstairs, the spacious primary suite serves as a peaceful escape, complete with a luxurious ensuite that boasts a tiled glass walk-in shower. The unfinished basement presents endless possibilities, complete with a 3-piece rough-in, cold room, and sump pumpready for you to customize to your future needs. Ideally located within walking distance to new parks and a neighbourhood plaza, with easy access to downtown Galt, Highway 401, Kitchener, and Conestoga College, this home combines modern living with unbeatable convenience. (id:60365)
Property Details
| MLS® Number | X12311351 |
| Property Type | Single Family |
| AmenitiesNearBy | Park, Golf Nearby |
| EquipmentType | Water Heater |
| Features | Wooded Area, Sump Pump |
| ParkingSpaceTotal | 2 |
| RentalEquipmentType | Water Heater |
Building
| BathroomTotal | 3 |
| BedroomsAboveGround | 3 |
| BedroomsTotal | 3 |
| Age | New Building |
| BasementDevelopment | Unfinished |
| BasementType | Full (unfinished) |
| ConstructionStyleAttachment | Detached |
| CoolingType | Central Air Conditioning |
| ExteriorFinish | Brick Veneer, Stucco |
| FoundationType | Poured Concrete |
| HalfBathTotal | 1 |
| HeatingFuel | Natural Gas |
| HeatingType | Forced Air |
| StoriesTotal | 2 |
| SizeInterior | 1500 - 2000 Sqft |
| Type | House |
| UtilityWater | Municipal Water |
Parking
| Detached Garage | |
| Garage |
Land
| Acreage | No |
| LandAmenities | Park, Golf Nearby |
| Sewer | Sanitary Sewer |
| SizeDepth | 98 Ft |
| SizeFrontage | 30 Ft |
| SizeIrregular | 30 X 98 Ft |
| SizeTotalText | 30 X 98 Ft |
Rooms
| Level | Type | Length | Width | Dimensions |
|---|---|---|---|---|
| Second Level | Primary Bedroom | 3.2 m | 3.99 m | 3.2 m x 3.99 m |
| Second Level | Bathroom | 2.39 m | 2.84 m | 2.39 m x 2.84 m |
| Second Level | Bedroom 2 | 3.02 m | 4.22 m | 3.02 m x 4.22 m |
| Second Level | Bedroom 3 | 2.92 m | 4.11 m | 2.92 m x 4.11 m |
| Second Level | Bathroom | 3.01 m | 1.52 m | 3.01 m x 1.52 m |
| Main Level | Kitchen | 2.59 m | 4.42 m | 2.59 m x 4.42 m |
| Main Level | Great Room | 3.33 m | 6.1 m | 3.33 m x 6.1 m |
| Main Level | Mud Room | 1.65 m | 1.78 m | 1.65 m x 1.78 m |
https://www.realtor.ca/real-estate/28662138/lot-14-rivergreen-crescent-cambridge
Vongdeuane Kennedy
Broker
625 King Street West
Toronto, Ontario M5V 1M5







