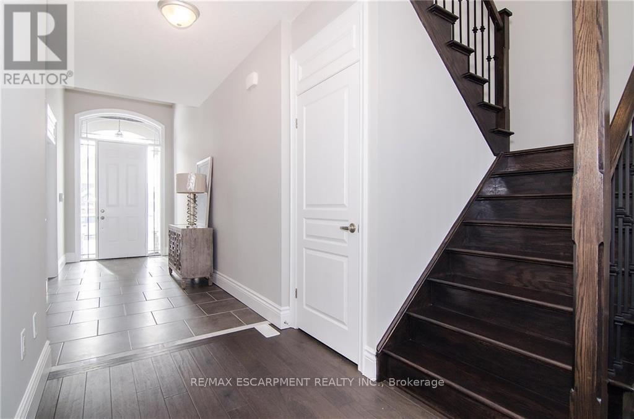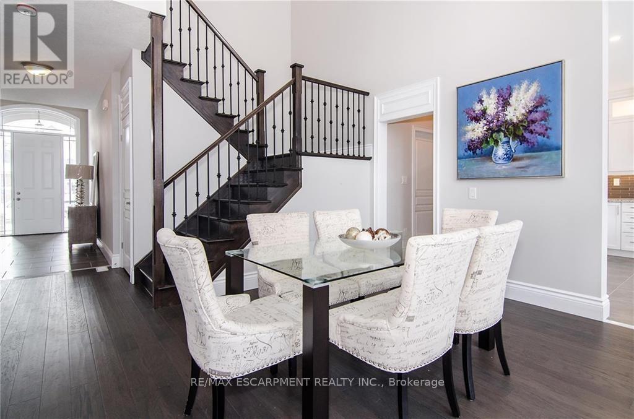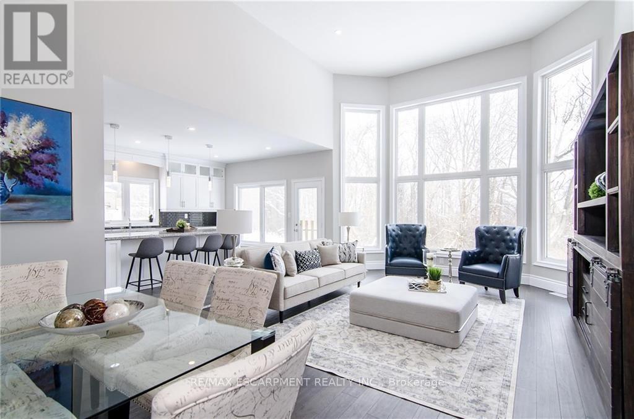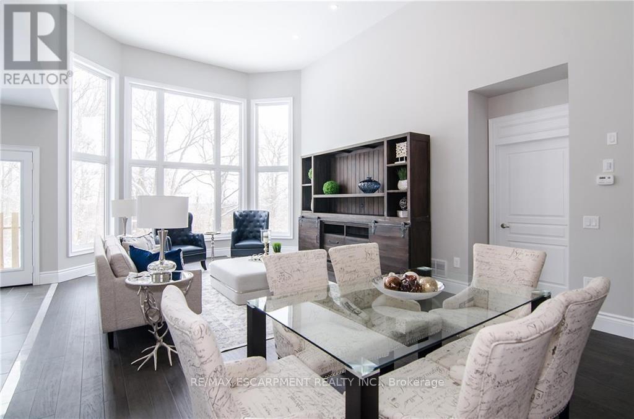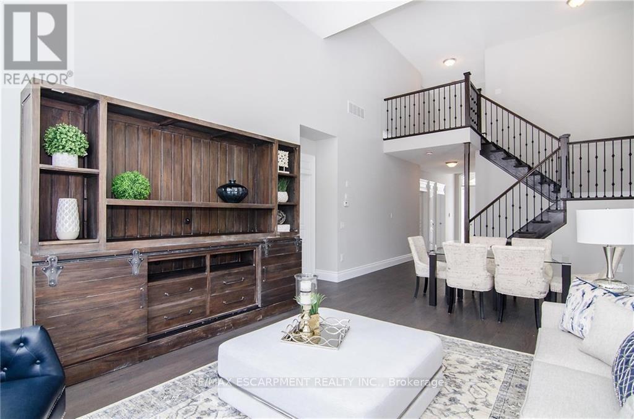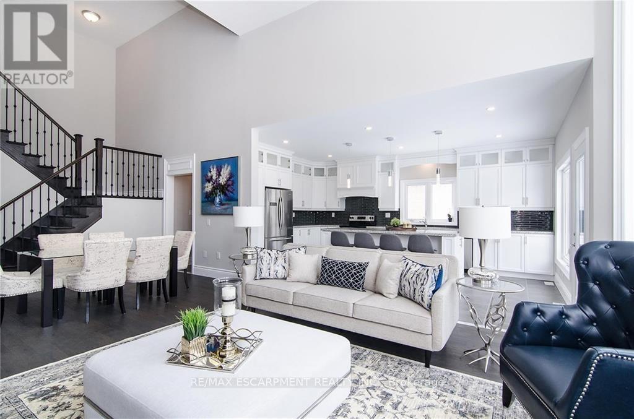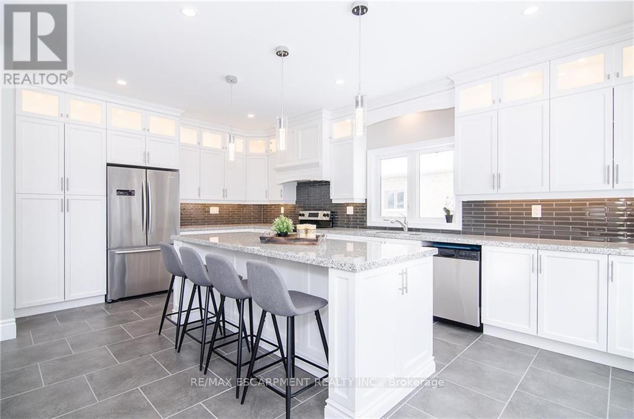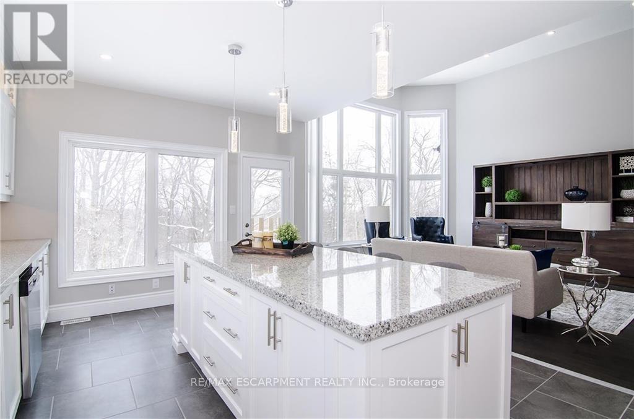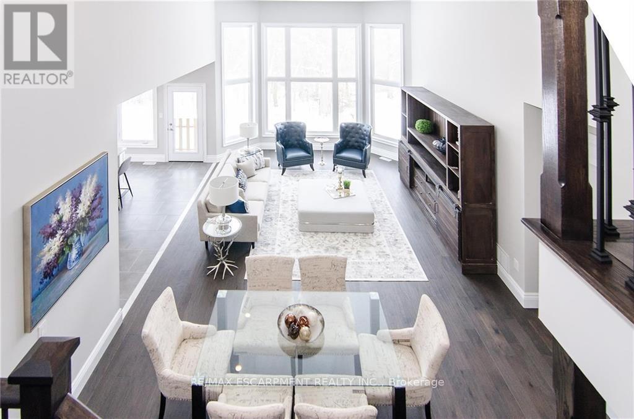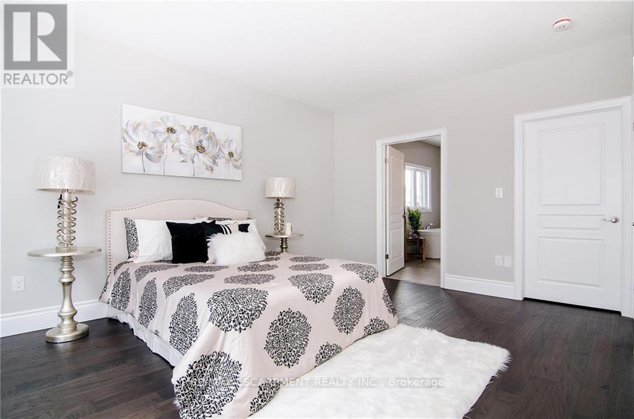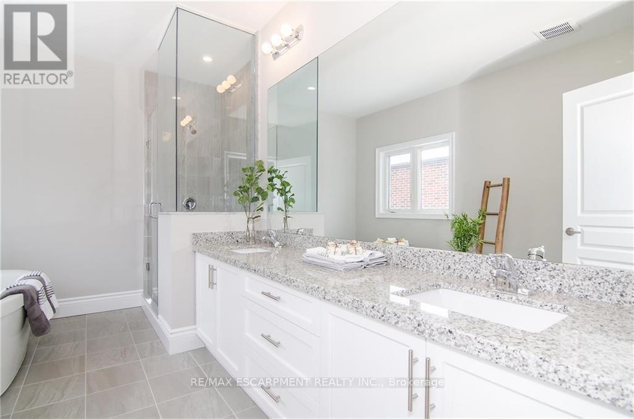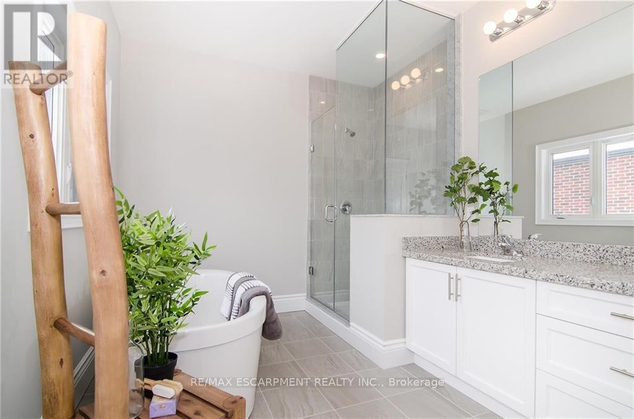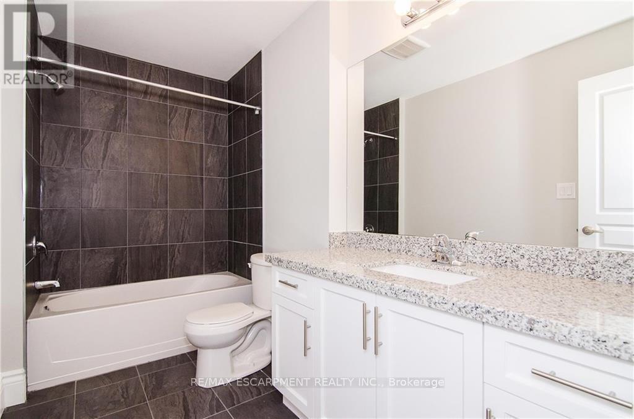Lot 11 Miller Drive Hamilton, Ontario L9G 2H9
$1,550,000
Welcome to LOT #11 Millers Drive Ancaster. This luxurious 1550 Sqft bungalow, where elegance meets comfort. With 10-foot ceilings and hardwood flooring throughout, this home exudes sophistication. The custom-built kitchen, complete with granite countertops, is a culinary haven. Three spacious bedrooms, including a master suite with an ensuite bathroom, offer relaxation and privacy. With three full bathrooms, convenience is paramount. The property features a two-car garage and sits on a generous 50 by 115 lot. Experience the epitome of refined living in this stunning residence, where luxury and style harmonize effortlessly. (id:60365)
Property Details
| MLS® Number | X12556912 |
| Property Type | Single Family |
| Community Name | Ancaster |
| Features | Carpet Free |
| ParkingSpaceTotal | 6 |
Building
| BathroomTotal | 2 |
| BedroomsAboveGround | 3 |
| BedroomsTotal | 3 |
| Age | New Building |
| Appliances | Oven - Built-in |
| ArchitecturalStyle | Bungalow |
| BasementDevelopment | Unfinished |
| BasementType | Full (unfinished) |
| ConstructionStyleAttachment | Detached |
| CoolingType | Central Air Conditioning, Air Exchanger |
| ExteriorFinish | Brick, Stone |
| FireplacePresent | Yes |
| FoundationType | Poured Concrete |
| HeatingFuel | Natural Gas |
| HeatingType | Forced Air |
| StoriesTotal | 1 |
| SizeInterior | 1500 - 2000 Sqft |
| Type | House |
| UtilityWater | Municipal Water |
Parking
| Attached Garage | |
| Garage |
Land
| Acreage | No |
| Sewer | Sanitary Sewer |
| SizeDepth | 120 Ft |
| SizeFrontage | 50 Ft |
| SizeIrregular | 50 X 120 Ft |
| SizeTotalText | 50 X 120 Ft |
Rooms
| Level | Type | Length | Width | Dimensions |
|---|---|---|---|---|
| Main Level | Living Room | 3.81 m | 4.67 m | 3.81 m x 4.67 m |
| Main Level | Dining Room | 2.92 m | 3.81 m | 2.92 m x 3.81 m |
| Main Level | Kitchen | 6.15 m | 3.15 m | 6.15 m x 3.15 m |
| Main Level | Primary Bedroom | 4.57 m | 3.66 m | 4.57 m x 3.66 m |
| Main Level | Bedroom 2 | 3.1 m | 3.68 m | 3.1 m x 3.68 m |
| Main Level | Bedroom 2 | 3.38 m | 3 m | 3.38 m x 3 m |
| Main Level | Mud Room | 2.34 m | 2.34 m | 2.34 m x 2.34 m |
https://www.realtor.ca/real-estate/29116223/lot-11-miller-drive-hamilton-ancaster-ancaster
Payam Alidadi Kafraj
Salesperson
1595 Upper James St #4b
Hamilton, Ontario L9B 0H7

