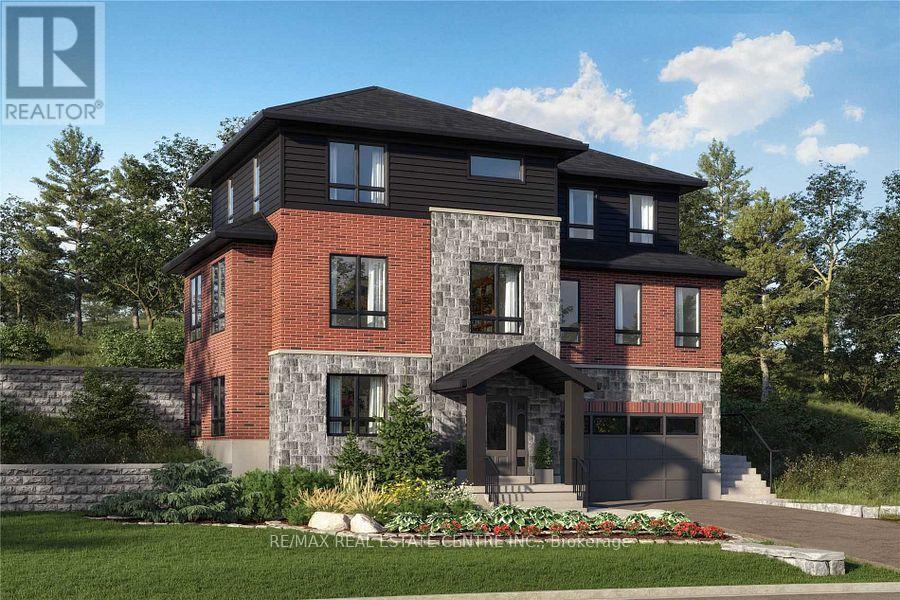Lot 1 George Street Guelph/eramosa, Ontario N0B 2K0
4 Bedroom
4 Bathroom
3000 - 3500 sqft
Forced Air
$1,400,000
This Beautiful Home Features 3476 SqFt Of Finished Living Space. 9-Foot Ceilings With A Harwood on Main Floor. Gourmet Kitchen Features Beautiful Barzotti Cabinetry, Quartz Countertops, A Functional Island And Breakfast Bar. 4 Bedrooms 4 Bathrooms. 3 full baths upstairs. Bedrooms and Third Floor Hallway Broadloom. Master Bedroom has standing shower and freestanding tub. Rockwood Is 20 Mins To The 401, 15 Mins To Guelph, And The Same Into Halton Hills. The Location Is Great. (id:60365)
Property Details
| MLS® Number | X12463021 |
| Property Type | Single Family |
| Community Name | Rockwood |
| AmenitiesNearBy | Beach, Place Of Worship, Schools |
| CommunityFeatures | School Bus |
| ParkingSpaceTotal | 4 |
Building
| BathroomTotal | 4 |
| BedroomsAboveGround | 4 |
| BedroomsTotal | 4 |
| Age | New Building |
| BasementDevelopment | Partially Finished |
| BasementType | Full (partially Finished) |
| ConstructionStyleAttachment | Detached |
| ExteriorFinish | Brick, Vinyl Siding |
| FoundationType | Brick |
| HalfBathTotal | 1 |
| HeatingFuel | Natural Gas |
| HeatingType | Forced Air |
| StoriesTotal | 2 |
| SizeInterior | 3000 - 3500 Sqft |
| Type | House |
| UtilityWater | Municipal Water |
Parking
| Attached Garage | |
| Garage |
Land
| Acreage | No |
| LandAmenities | Beach, Place Of Worship, Schools |
| Sewer | Sanitary Sewer |
| SizeDepth | 168 Ft ,1 In |
| SizeFrontage | 131 Ft ,6 In |
| SizeIrregular | 131.5 X 168.1 Ft ; Irregular Shape |
| SizeTotalText | 131.5 X 168.1 Ft ; Irregular Shape |
| ZoningDescription | R1 |
Rooms
| Level | Type | Length | Width | Dimensions |
|---|---|---|---|---|
| Second Level | Bedroom 2 | 3.66 m | 3.96 m | 3.66 m x 3.96 m |
| Second Level | Bedroom 3 | 3.35 m | 3.96 m | 3.35 m x 3.96 m |
| Second Level | Bedroom 4 | 3.35 m | 3.96 m | 3.35 m x 3.96 m |
| Second Level | Primary Bedroom | 3.35 m | 5.18 m | 3.35 m x 5.18 m |
| Second Level | Laundry Room | Measurements not available | ||
| Lower Level | Foyer | 3.05 m | 3.35 m | 3.05 m x 3.35 m |
| Lower Level | Office | 4.27 m | 6.71 m | 4.27 m x 6.71 m |
| Main Level | Kitchen | 3.66 m | 4.27 m | 3.66 m x 4.27 m |
| Main Level | Dining Room | 3.35 m | 4.27 m | 3.35 m x 4.27 m |
| Main Level | Living Room | 3.35 m | 6.71 m | 3.35 m x 6.71 m |
| Main Level | Family Room | 4.88 m | 6.4 m | 4.88 m x 6.4 m |
| Main Level | Bathroom | Measurements not available |
https://www.realtor.ca/real-estate/28991092/lot-1-george-street-guelpheramosa-rockwood-rockwood
Jisha K Thottam
Salesperson
RE/MAX Real Estate Centre Inc.
1140 Burnhamthorpe Rd W #141-A
Mississauga, Ontario L5C 4E9
1140 Burnhamthorpe Rd W #141-A
Mississauga, Ontario L5C 4E9




