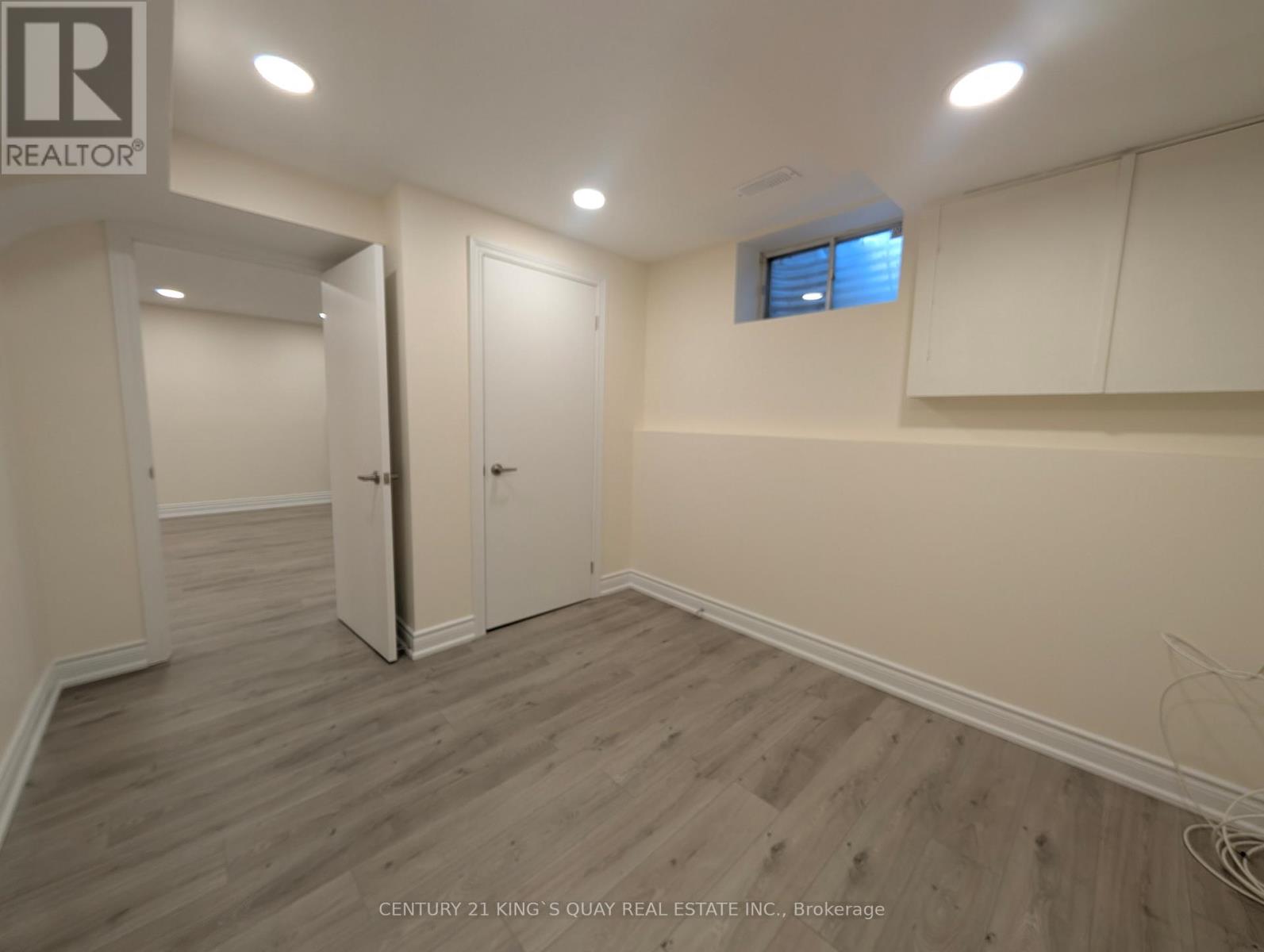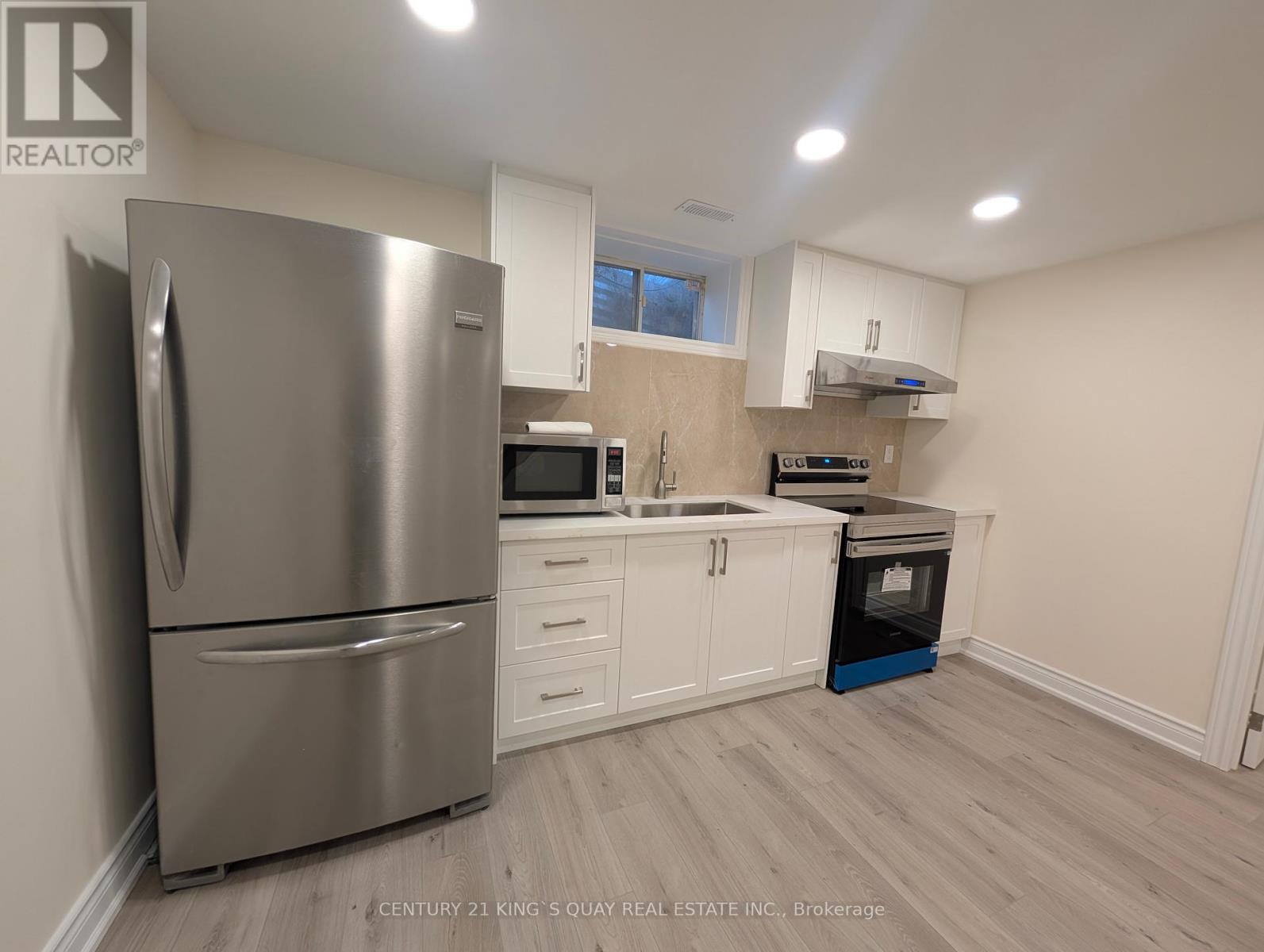Ll - 26 Southdale Drive Markham, Ontario L3P 1J7
2 Bedroom
2 Bathroom
Central Air Conditioning
Forced Air
$1,800 Monthly
Newly Renovated Basement Apartment in Prestigious Bullock Area with Prominent Schools, Parks, Community Centre & Shopping Centres. Completely Self-Contained with Separate Entrance through Rear Door, Laminate Flooring & Potlighting thruout, Living Room combined with Granite Kitchen with Ceramic Backsplash, Upscale Finishings Throughout, Open Concept Practical Layout . **EXTRAS** Tenant to be responsible for 30% of Household Utilities Costs. (id:60365)
Property Details
| MLS® Number | N11950505 |
| Property Type | Single Family |
| Community Name | Bullock |
| CommunicationType | High Speed Internet |
| Features | Carpet Free |
| ParkingSpaceTotal | 1 |
Building
| BathroomTotal | 2 |
| BedroomsAboveGround | 2 |
| BedroomsTotal | 2 |
| Appliances | Dryer, Microwave, Hood Fan, Stove, Washer, Refrigerator |
| BasementFeatures | Apartment In Basement, Separate Entrance |
| BasementType | N/a |
| ConstructionStyleAttachment | Detached |
| CoolingType | Central Air Conditioning |
| ExteriorFinish | Brick, Aluminum Siding |
| FlooringType | Ceramic, Laminate, Concrete |
| FoundationType | Poured Concrete |
| HalfBathTotal | 1 |
| HeatingFuel | Natural Gas |
| HeatingType | Forced Air |
| StoriesTotal | 2 |
| Type | House |
| UtilityWater | Municipal Water |
Parking
| Attached Garage | |
| Garage |
Land
| Acreage | No |
| Sewer | Sanitary Sewer |
Rooms
| Level | Type | Length | Width | Dimensions |
|---|---|---|---|---|
| Lower Level | Living Room | Measurements not available | ||
| Lower Level | Kitchen | Measurements not available | ||
| Lower Level | Primary Bedroom | Measurements not available | ||
| Lower Level | Bedroom 2 | Measurements not available | ||
| Lower Level | Laundry Room | Measurements not available | ||
| Ground Level | Foyer | Measurements not available |
https://www.realtor.ca/real-estate/27865887/ll-26-southdale-drive-markham-bullock-bullock
Gary Kim Hung Lam
Salesperson
Century 21 King's Quay Real Estate Inc.
7303 Warden Ave #101
Markham, Ontario L3R 5Y6
7303 Warden Ave #101
Markham, Ontario L3R 5Y6





















