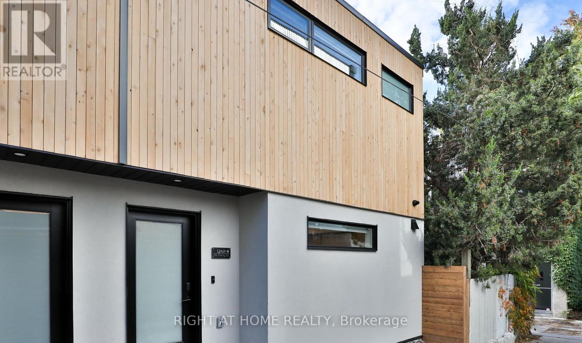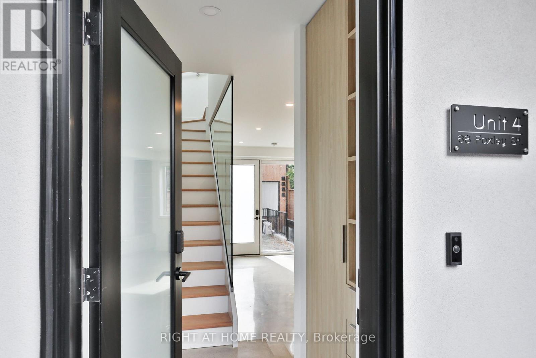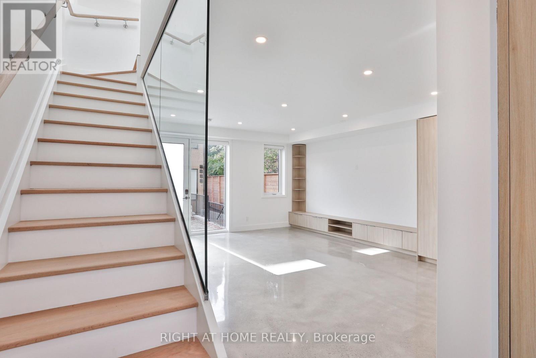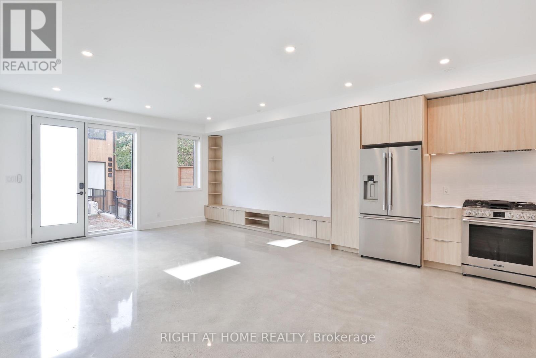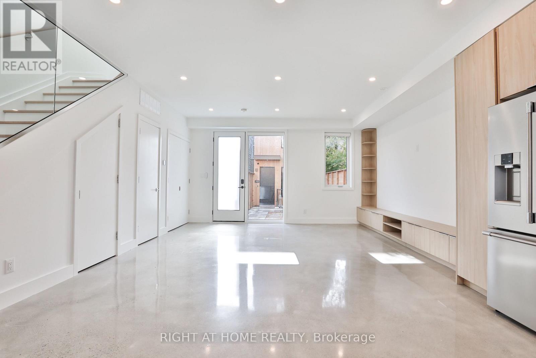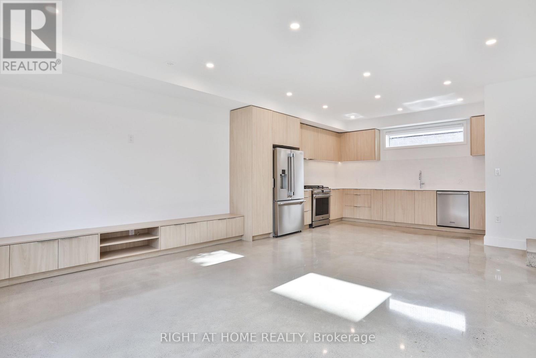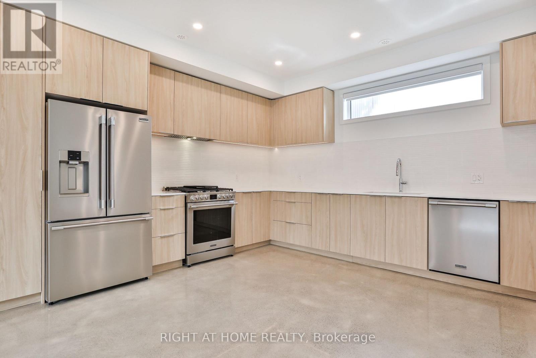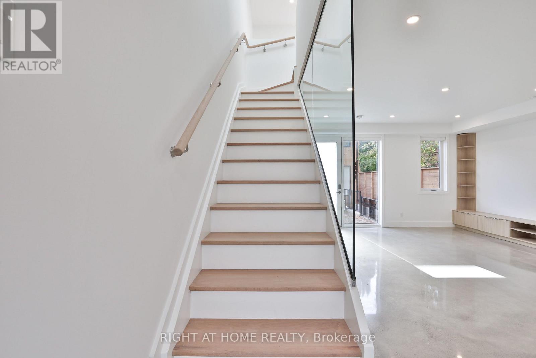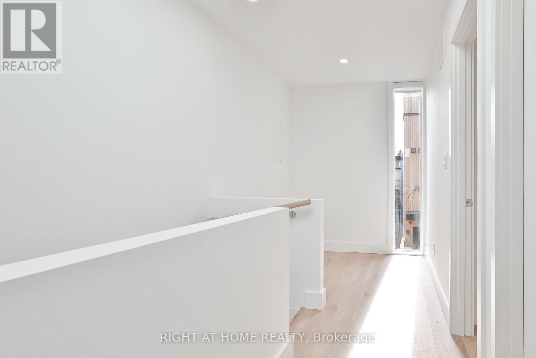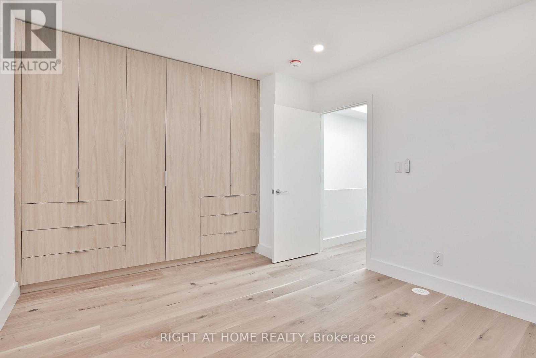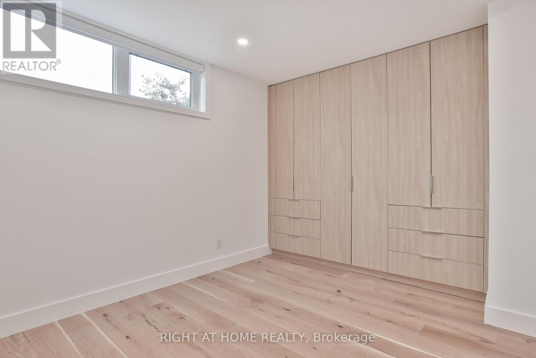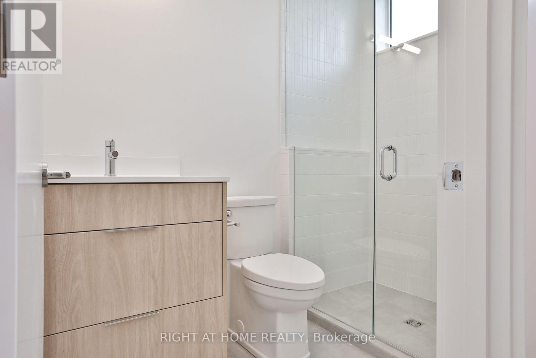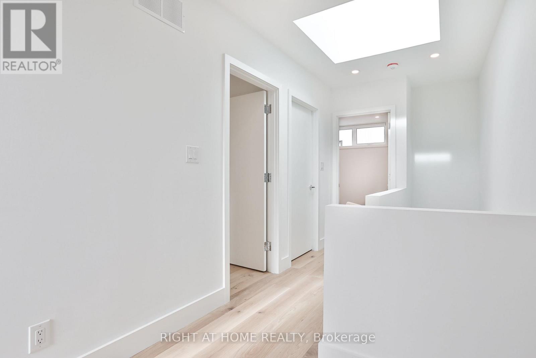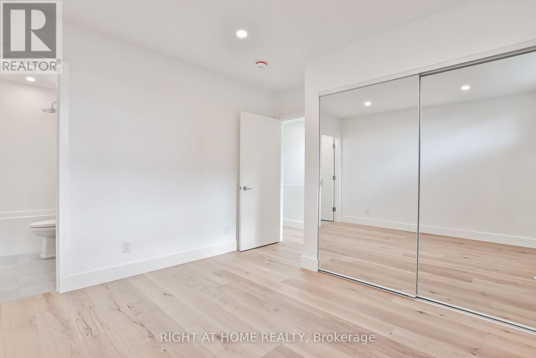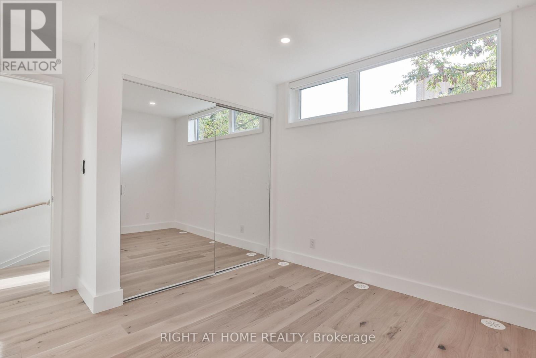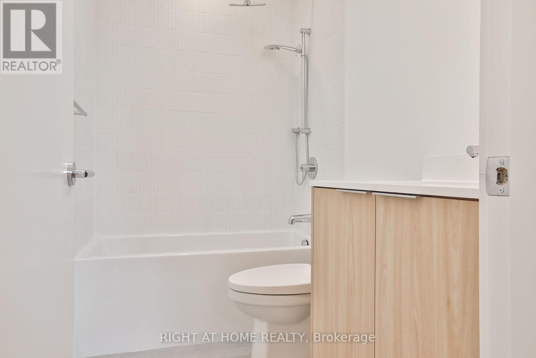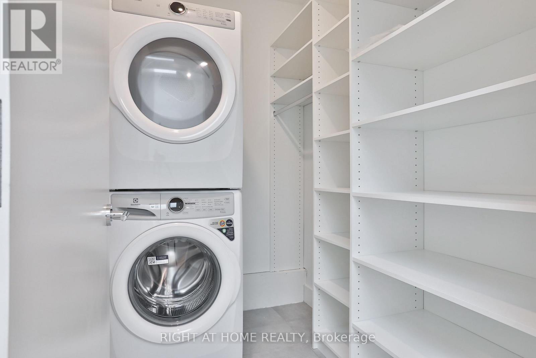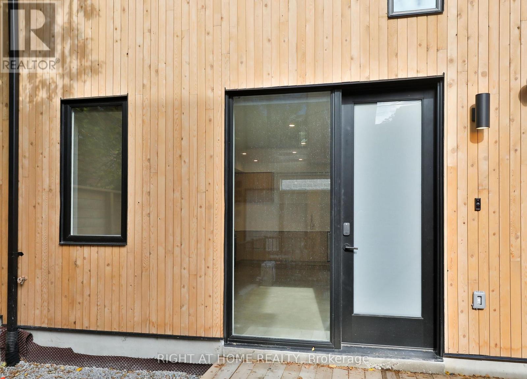Laneway - Unit #4 - 68 Foxley Street Toronto, Ontario M6J 1R2
$5,250 Monthly
This newly built two-bedroom + den laneway house in prime West Queen West offers a private and unique alternative to a conventional rental. Premium finishes throughout, including polished concrete & wide-plank hardwood flooring, potlights, skylights & fitted closets. Spacious and bright kitchen with full-size stainless steel appliances, in-suite laundry with storage, two entrances, and a rear deck. The main floor powder room, generously-sized bedrooms, both with ensuite bathrooms, make it ideal for shared accommodation. Street Permit Parking in the area-tenant to confirm availability & apply.** A Unique Urban Home. Perfectly located and mere steps to all your needs and wants-shopping, transit, Ossington Village & Trinity Bellwoods Park. (id:60365)
Property Details
| MLS® Number | C12485505 |
| Property Type | Multi-family |
| Community Name | Trinity-Bellwoods |
| AmenitiesNearBy | Park, Public Transit, Schools |
| Features | Carpet Free, In Suite Laundry |
| Structure | Deck |
Building
| BathroomTotal | 2 |
| BedroomsAboveGround | 2 |
| BedroomsTotal | 2 |
| Age | New Building |
| Amenities | Separate Heating Controls, Separate Electricity Meters |
| Appliances | All |
| BasementType | None |
| CoolingType | Central Air Conditioning |
| ExteriorFinish | Wood, Stucco |
| FlooringType | Concrete, Hardwood |
| FoundationType | Concrete |
| HeatingFuel | Natural Gas |
| HeatingType | Forced Air, Radiant Heat, Not Known |
| StoriesTotal | 2 |
| SizeInterior | 1100 - 1500 Sqft |
| Type | Other |
| UtilityWater | Municipal Water |
Parking
| No Garage |
Land
| Acreage | No |
| LandAmenities | Park, Public Transit, Schools |
| Sewer | Sanitary Sewer |
Rooms
| Level | Type | Length | Width | Dimensions |
|---|---|---|---|---|
| Second Level | Den | 2.08 m | 1.98 m | 2.08 m x 1.98 m |
| Second Level | Primary Bedroom | 3.52 m | 4.24 m | 3.52 m x 4.24 m |
| Second Level | Bedroom 2 | 3.4 m | 3.68 m | 3.4 m x 3.68 m |
| Ground Level | Living Room | 4.97 m | 4.47 m | 4.97 m x 4.47 m |
| Ground Level | Dining Room | 3.65 m | 4.21 m | 3.65 m x 4.21 m |
| Ground Level | Kitchen | 3.65 m | 4.21 m | 3.65 m x 4.21 m |
John Francis Bell
Salesperson
1396 Don Mills Rd Unit B-121
Toronto, Ontario M3B 0A7
Paul Johnston
Salesperson
1396 Don Mills Rd Unit B-121
Toronto, Ontario M3B 0A7

