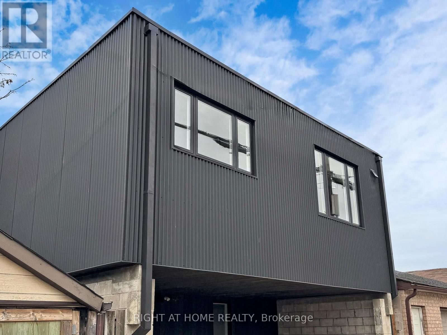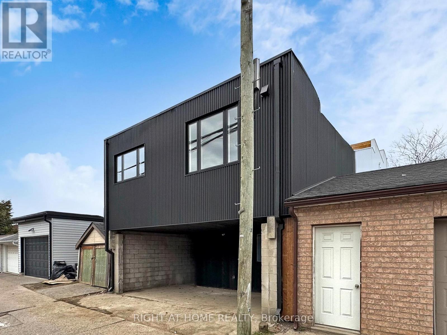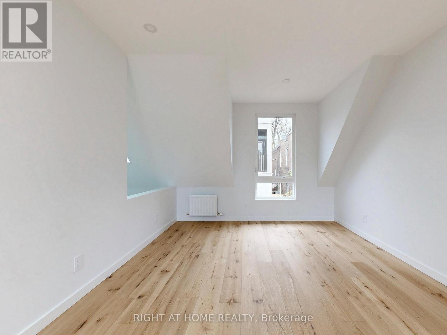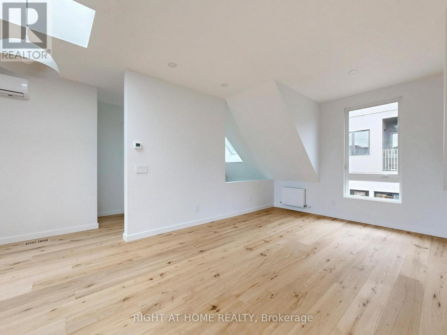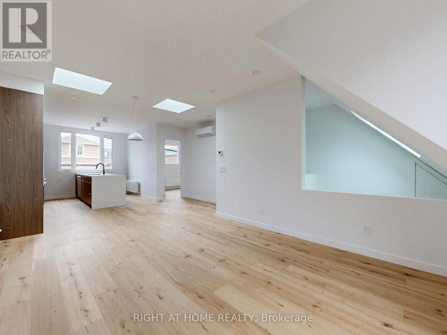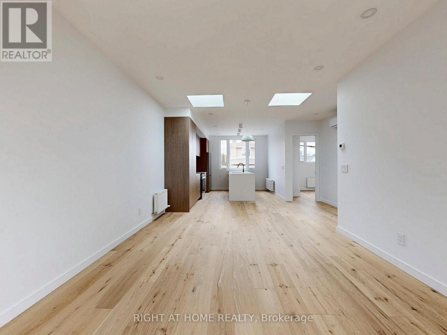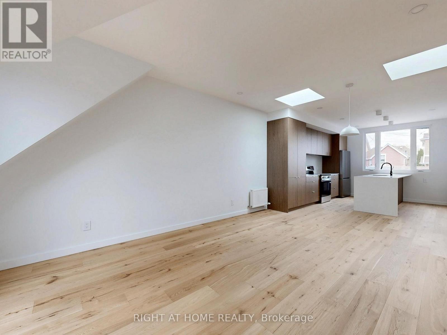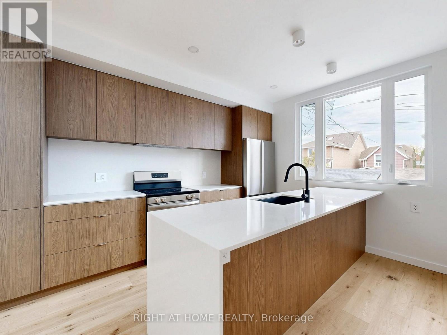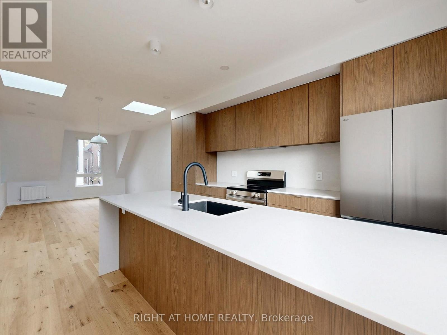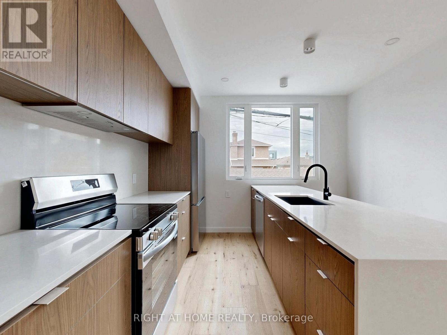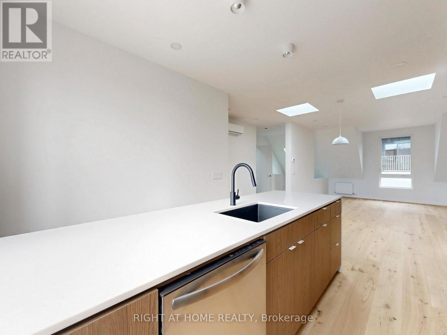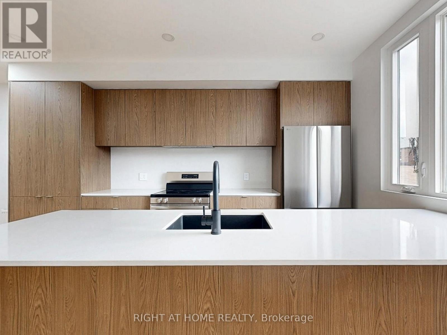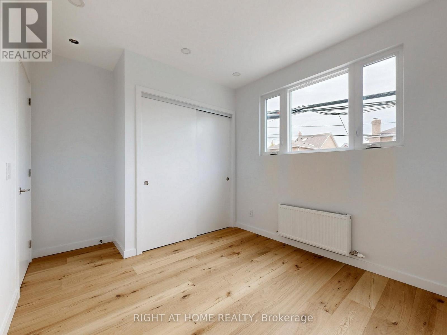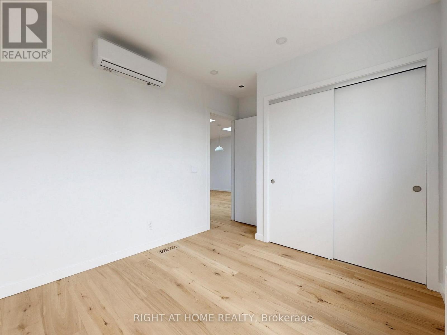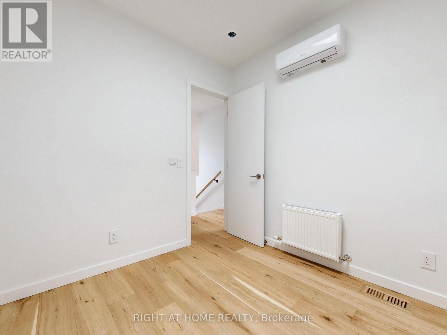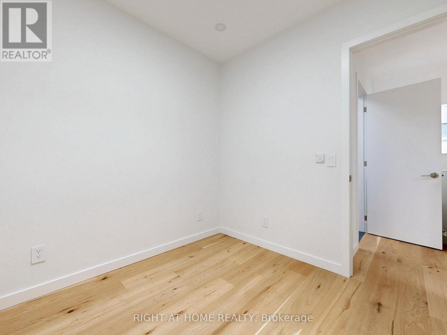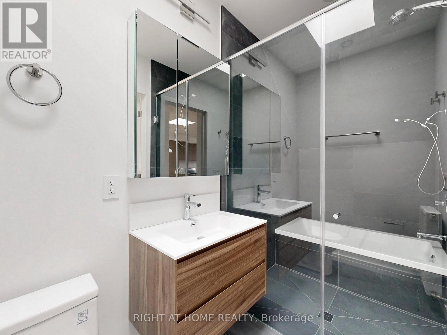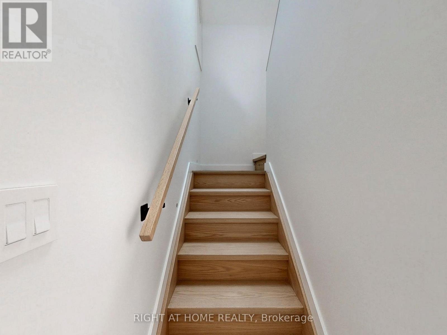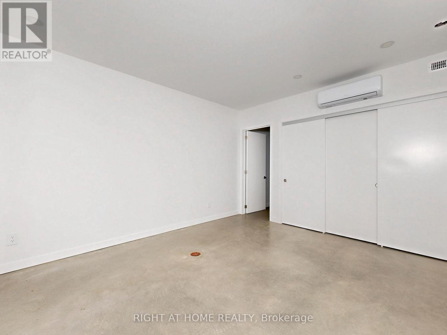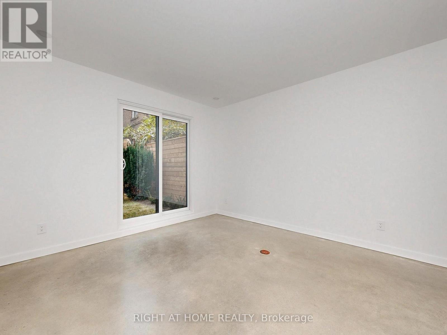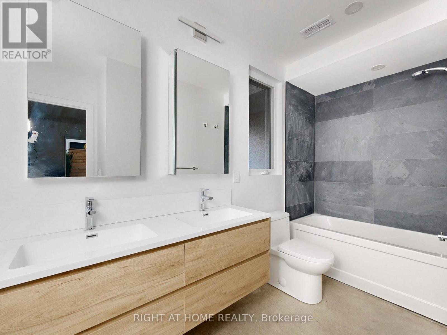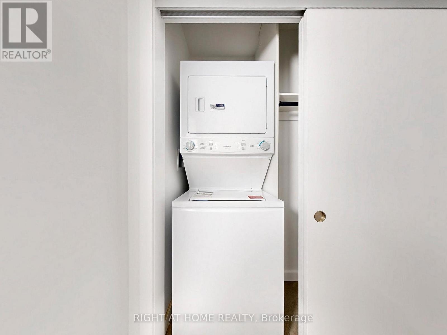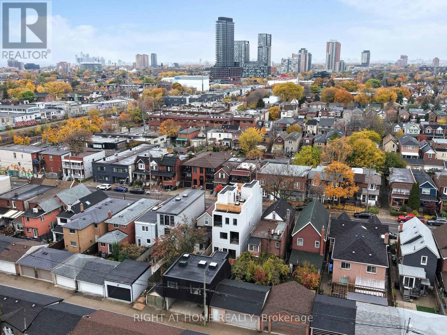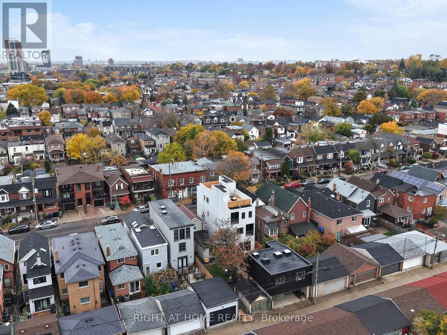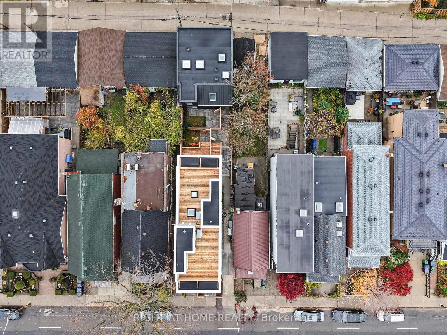Laneway - 1137 Dovercourt Road Toronto, Ontario M6H 2Y1
$4,750 Monthly
Modern Laneway Living in Dovercourt Village. This beautifully crafted two-storey laneway home offers two bedrooms plus an oversized den that can easily serve as a third. The ground floor features a private primary suite with ensuite washroom, in-unit laundry, generous closet space, and a welcoming foyer. Upstairs, skylights brighten the open-concept living area with hardwood floors, large den, second bedroom, and a spa-inspired bathroom finished in natural stone with a glass-enclosed shower. Heated polished-concrete floors, stainless-steel appliances, and a waterfall quartz countertop complete the modern design. Enjoy efficient electric heat pumps, ample storage, and a private outdoor patio. Quiet and private, yet steps from Geary Avenue's cafés, breweries, Dovercourt Park, and easy TTC access. Modern design meets laneway serenity. (id:60365)
Property Details
| MLS® Number | W12543946 |
| Property Type | Single Family |
| Community Name | Dovercourt-Wallace Emerson-Junction |
| Features | Carpet Free, In Suite Laundry |
| ParkingSpaceTotal | 1 |
Building
| BathroomTotal | 2 |
| BedroomsAboveGround | 3 |
| BedroomsTotal | 3 |
| Age | New Building |
| Appliances | Dryer, Washer |
| BasementType | None |
| ConstructionStyleAttachment | Detached |
| CoolingType | Wall Unit |
| ExteriorFinish | Brick, Aluminum Siding |
| FlooringType | Concrete, Hardwood |
| FoundationType | Concrete |
| HeatingFuel | Electric, Natural Gas |
| HeatingType | Heat Pump, Radiant Heat, Not Known |
| StoriesTotal | 2 |
| SizeInterior | 1100 - 1500 Sqft |
| Type | House |
| UtilityWater | Municipal Water |
Parking
| No Garage |
Land
| Acreage | No |
| Sewer | Sanitary Sewer |
| SizeDepth | 125 Ft |
| SizeFrontage | 25 Ft |
| SizeIrregular | 25 X 125 Ft |
| SizeTotalText | 25 X 125 Ft |
Rooms
| Level | Type | Length | Width | Dimensions |
|---|---|---|---|---|
| Second Level | Living Room | 5.05 m | 3.53 m | 5.05 m x 3.53 m |
| Second Level | Kitchen | 4.47 m | 3.45 m | 4.47 m x 3.45 m |
| Second Level | Bedroom 2 | 3.66 m | 2.82 m | 3.66 m x 2.82 m |
| Second Level | Den | 2.49 m | 2.49 m | 2.49 m x 2.49 m |
| Second Level | Bathroom | 3.3 m | 1.52 m | 3.3 m x 1.52 m |
| Ground Level | Bedroom | 3.99 m | 3.53 m | 3.99 m x 3.53 m |
| Ground Level | Laundry Room | 1.33 m | 1.22 m | 1.33 m x 1.22 m |
| Ground Level | Bathroom | 3.53 m | 2.13 m | 3.53 m x 2.13 m |
Yen Phi Ly
Salesperson
1396 Don Mills Rd Unit B-121
Toronto, Ontario M3B 0A7

