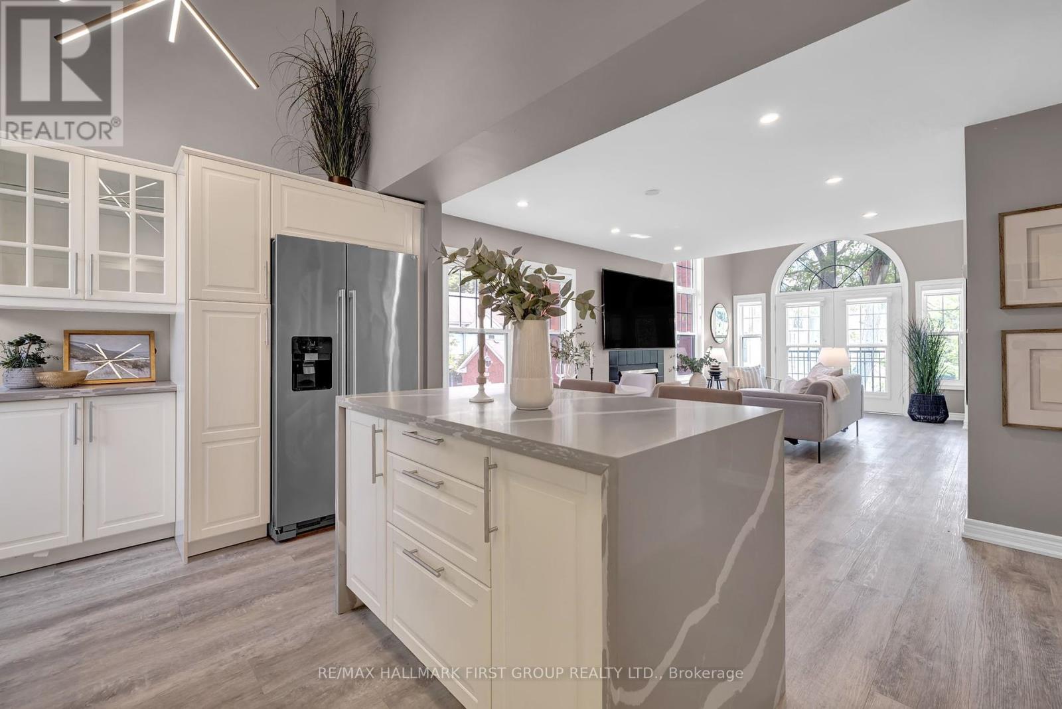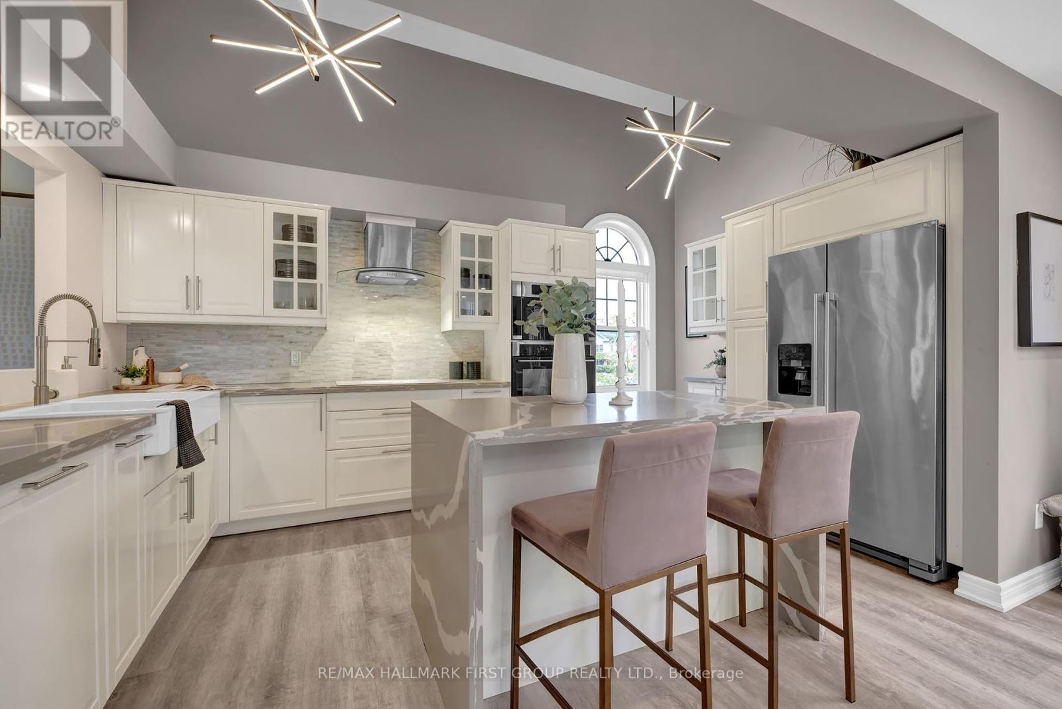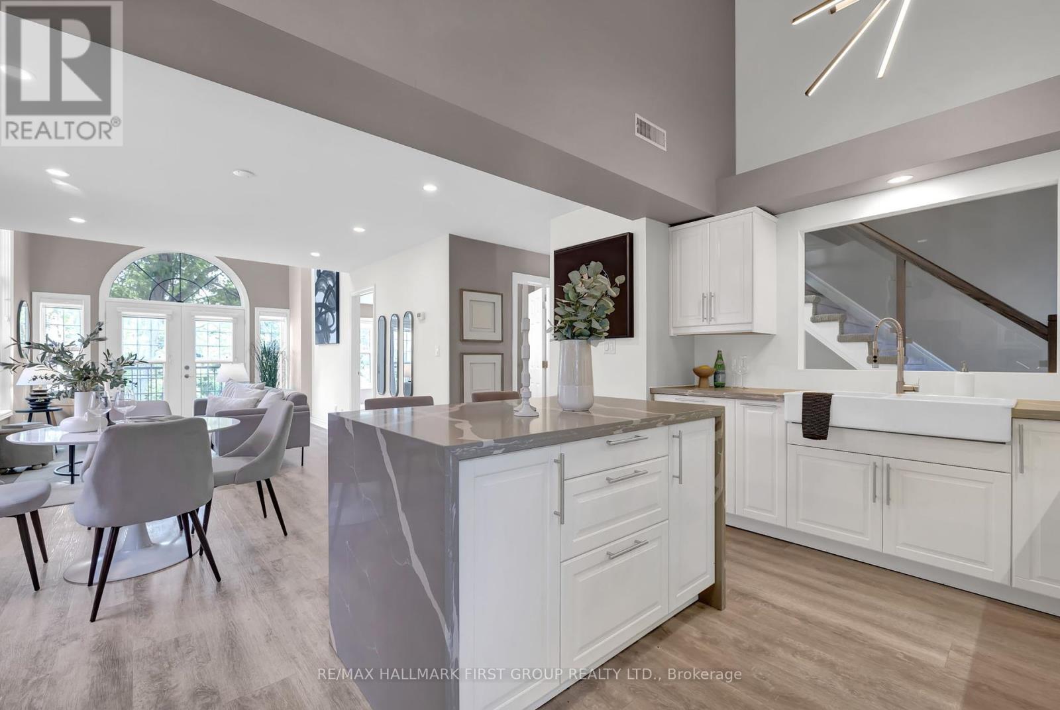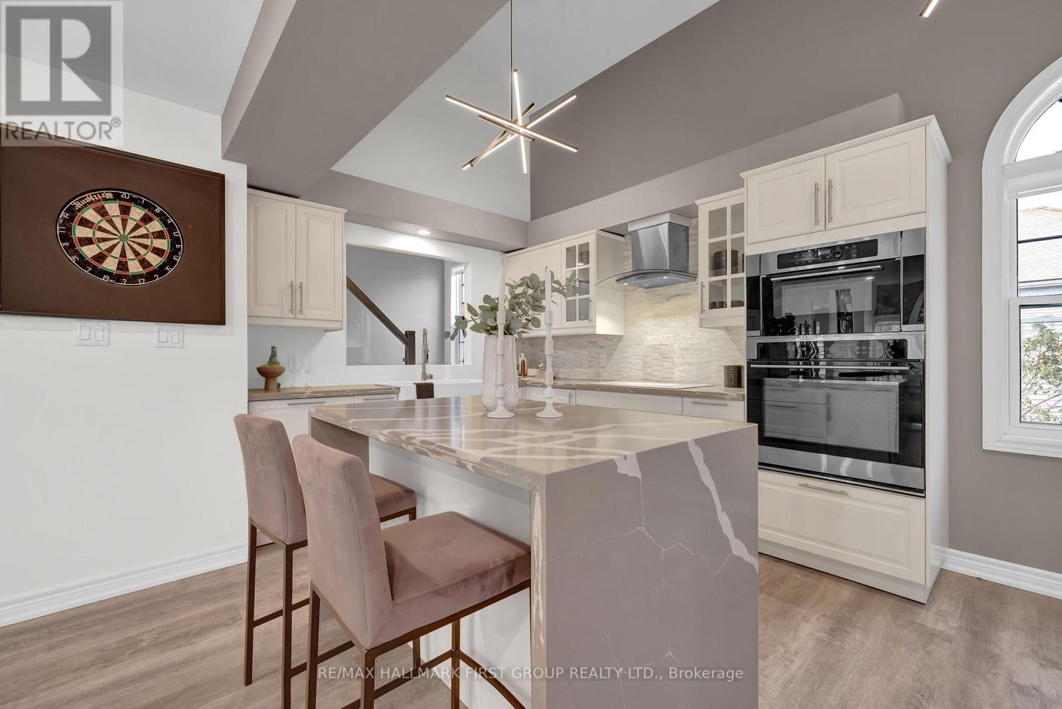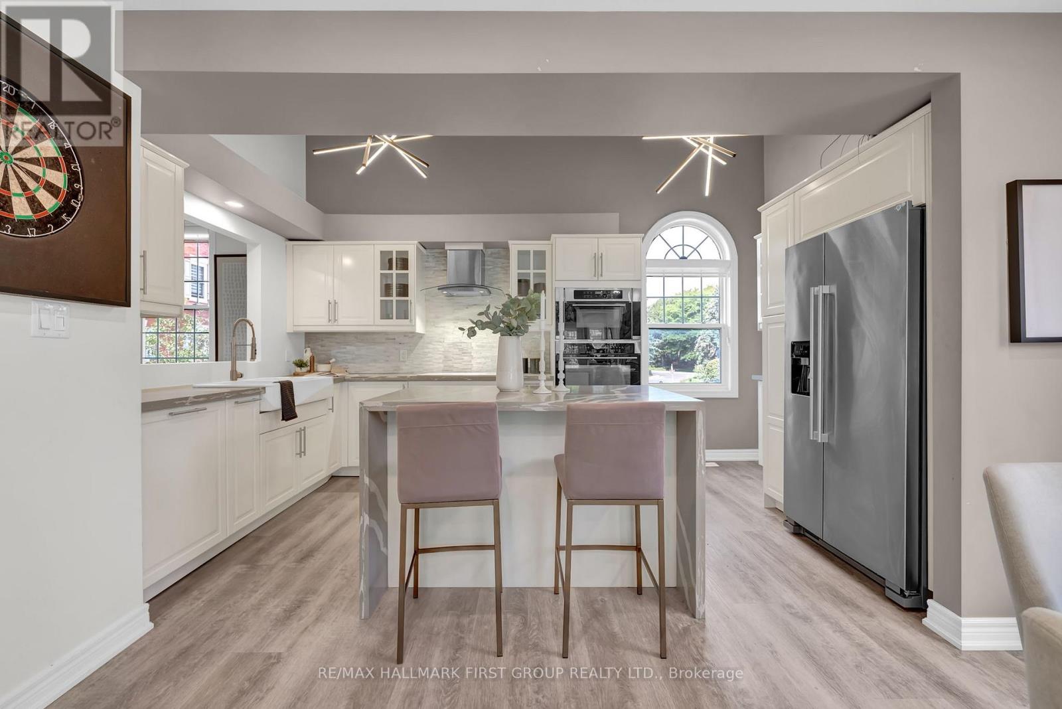J2 - 1657 Nash Road Clarington, Ontario L1E 1S8
$499,900Maintenance, Water, Common Area Maintenance, Parking, Insurance
$819 Monthly
Maintenance, Water, Common Area Maintenance, Parking, Insurance
$819 MonthlyWelcome To Parkwood Village. This Stylish 2-Storey Condo Townhome Boasts A Spacious 1348 Sq Ft Layout With A Modern Open-Concept Design And Soaring Cathedral Ceilings With Skylights That Flood The Space With Natural Light. The Main Floor Offers A Beautifully Updated Kitchen Featuring Quartz Counters, Stainless Steel Appliances, Breakfast Bar, And Pantry, Perfect For Both Everyday Living And Entertaining. Laminate Flooring Runs Throughout The Home For A Seamless, Low-Maintenance Finish. Upstairs, The Loft-Style Primary Suite Is A True Retreat, Overlooking The Living Space With A Sleek Glass Railing, 4-Piece Ensuite, And Convenient In-Unit Laundry. A Second Bedroom And Full Bath Provide Plenty Of Flexibility For Guests Or Home Office. Owned Parking Spot, A Private Storage Locker, And Access To The Well-Maintained Parkwood Village Community, This Home Offers Comfort, Style, And Convenience All In One. Don't Miss Your Chance To Own This Move-In Ready Condo With A Unique Urban Feel Right In The Heart Of Courtice. (id:60365)
Open House
This property has open houses!
2:00 pm
Ends at:4:00 pm
Property Details
| MLS® Number | E12329870 |
| Property Type | Single Family |
| Community Name | Courtice |
| CommunityFeatures | Pet Restrictions |
| Features | Balcony |
| ParkingSpaceTotal | 1 |
Building
| BathroomTotal | 2 |
| BedroomsAboveGround | 2 |
| BedroomsTotal | 2 |
| Amenities | Storage - Locker |
| Appliances | Dryer, Water Heater, Microwave, Oven, Stove, Washer, Window Coverings, Refrigerator |
| CoolingType | Central Air Conditioning |
| ExteriorFinish | Vinyl Siding, Brick |
| FireplacePresent | Yes |
| FlooringType | Laminate, Vinyl |
| HeatingFuel | Electric |
| HeatingType | Forced Air |
| StoriesTotal | 2 |
| SizeInterior | 1200 - 1399 Sqft |
| Type | Row / Townhouse |
Parking
| No Garage |
Land
| Acreage | No |
Rooms
| Level | Type | Length | Width | Dimensions |
|---|---|---|---|---|
| Second Level | Primary Bedroom | 4.79 m | 3.35 m | 4.79 m x 3.35 m |
| Second Level | Bedroom 2 | 3.75 m | 3.41 m | 3.75 m x 3.41 m |
| Main Level | Kitchen | 4.72 m | 2.78 m | 4.72 m x 2.78 m |
| Main Level | Living Room | 7.34 m | 3.53 m | 7.34 m x 3.53 m |
| Main Level | Dining Room | 7.34 m | 3.53 m | 7.34 m x 3.53 m |
https://www.realtor.ca/real-estate/28702124/j2-1657-nash-road-clarington-courtice-courtice
Kristin Kiraly
Broker
1154 Kingston Road
Pickering, Ontario L1V 1B4
Shannon Nicole Perrie
Salesperson
1154 Kingston Road
Pickering, Ontario L1V 1B4

