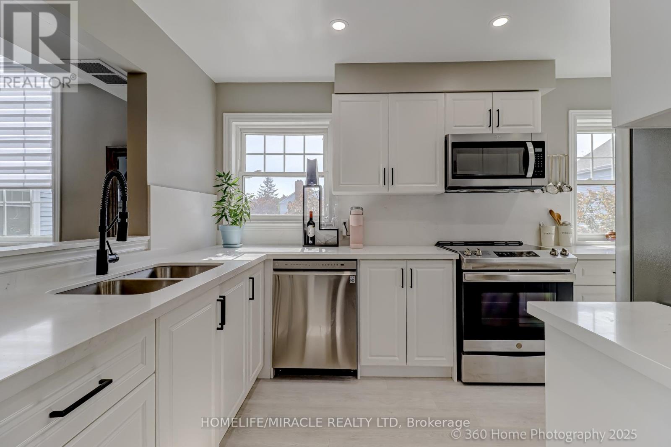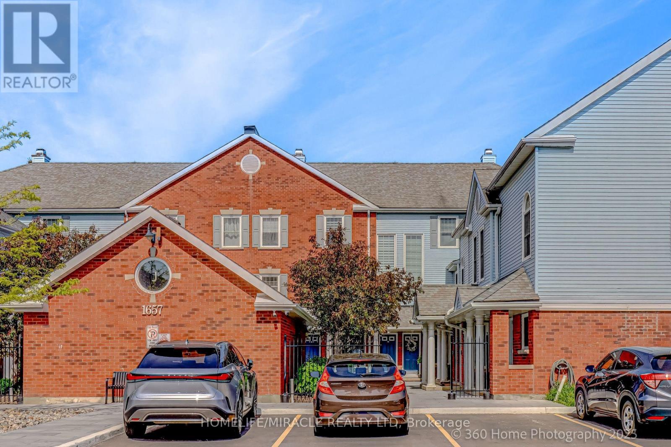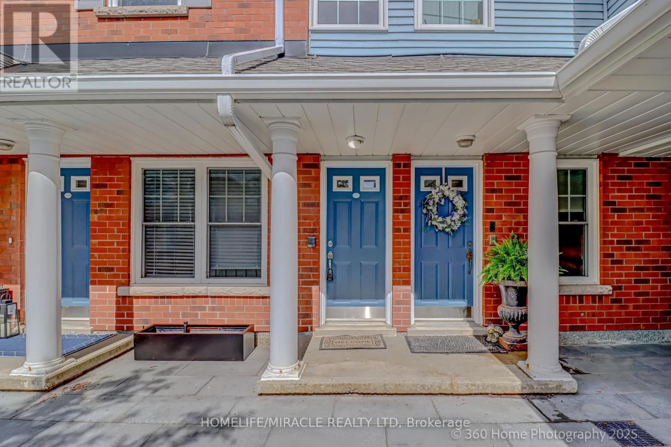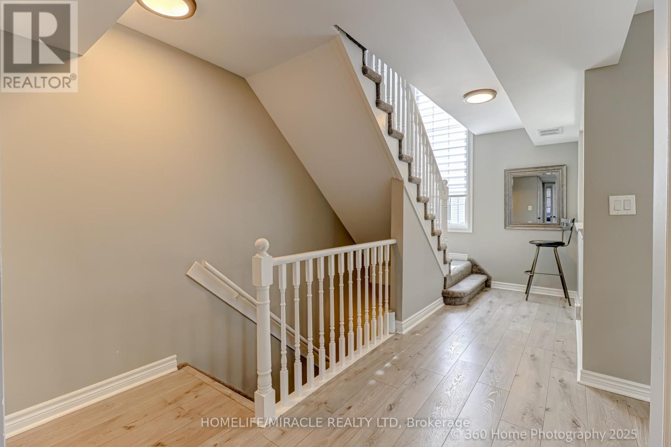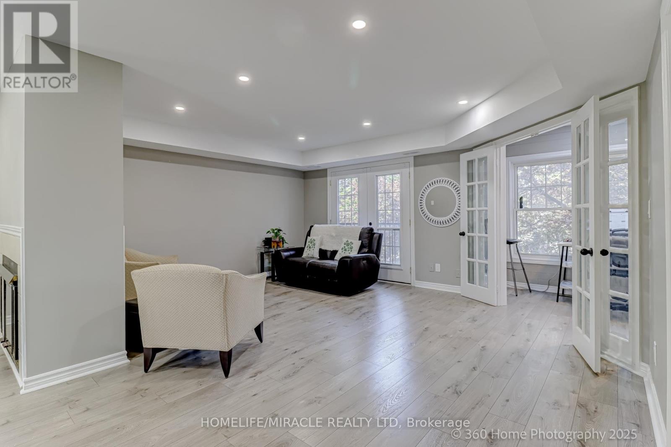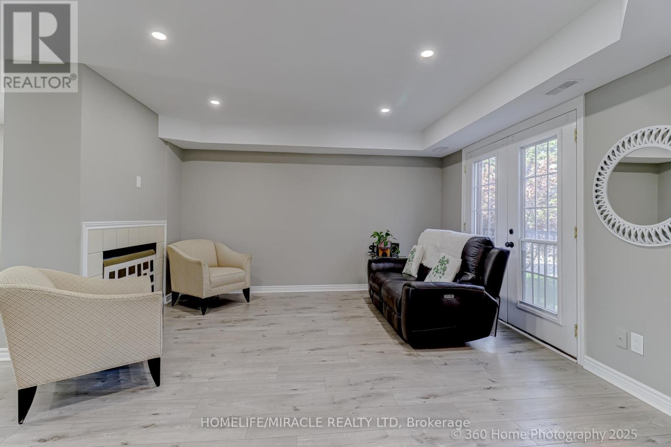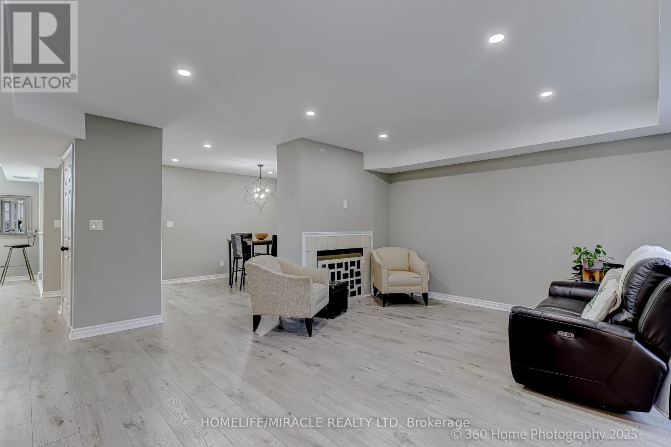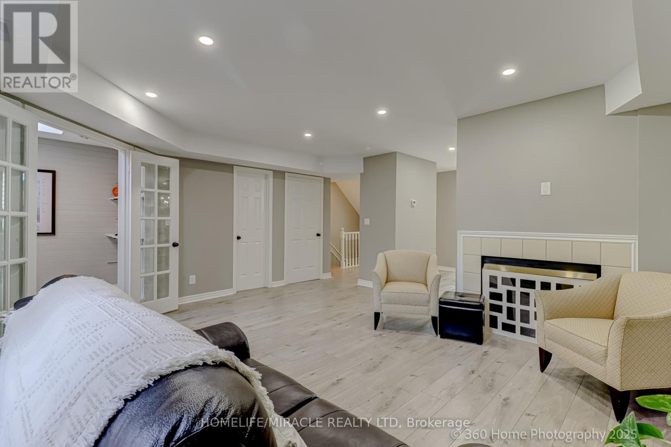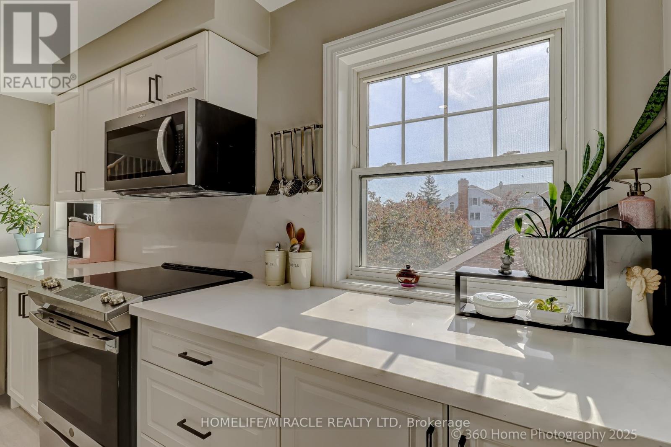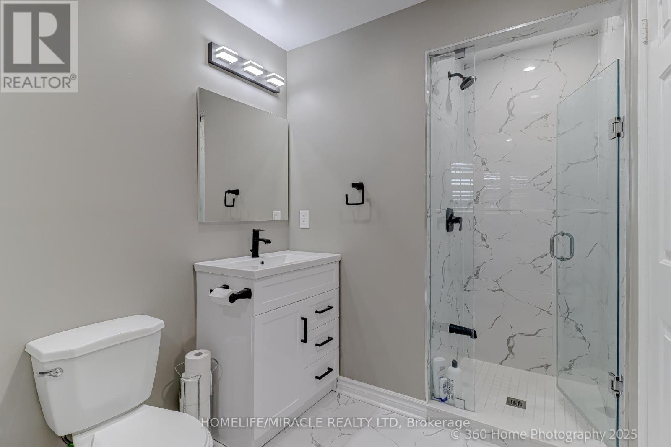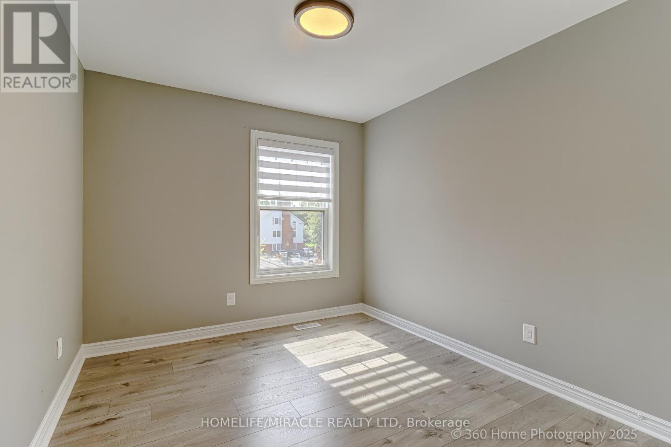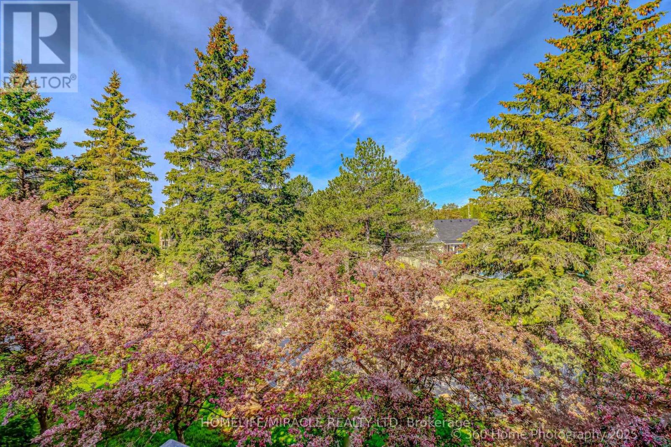J11 - 1657 Nash Road Clarington, Ontario L1E 1S8
$450,000Maintenance, Water, Insurance, Parking, Common Area Maintenance
$1,046.16 Monthly
Maintenance, Water, Insurance, Parking, Common Area Maintenance
$1,046.16 MonthlyElegant 2-Storey Townhome in a Private Community. Step into this beautifully maintained 3-bedroom + den, 3-bathroom townhome, perfectly designed for modern living. Nestled in a landscaped, private community, this move-in ready home features an elegant kitchen, spacious layout, and a versatile den-ideal for a home office or guest room. Conveniently located close to schools, parks, and the community centre. A perfect home for families seeking style, comfort, and convenience. Walking distance to grocery store, drugstore, coffee shop, restaurants + Dollarama. (id:60365)
Property Details
| MLS® Number | E12569618 |
| Property Type | Single Family |
| Community Name | Courtice |
| AmenitiesNearBy | Place Of Worship, Public Transit, Schools |
| CommunityFeatures | Pets Not Allowed, Community Centre |
| EquipmentType | Water Heater |
| Features | Balcony, Carpet Free, In Suite Laundry |
| ParkingSpaceTotal | 1 |
| RentalEquipmentType | Water Heater |
Building
| BathroomTotal | 3 |
| BedroomsAboveGround | 3 |
| BedroomsTotal | 3 |
| Amenities | Car Wash, Party Room, Visitor Parking, Separate Heating Controls, Separate Electricity Meters, Storage - Locker |
| Appliances | Intercom, Dishwasher, Dryer, Microwave, Stove, Washer, Window Coverings, Refrigerator |
| BasementType | None |
| CoolingType | Central Air Conditioning |
| ExteriorFinish | Brick, Aluminum Siding |
| FlooringType | Laminate |
| HalfBathTotal | 1 |
| HeatingFuel | Electric, Other |
| HeatingType | Heat Pump, Not Known |
| StoriesTotal | 2 |
| SizeInterior | 1600 - 1799 Sqft |
| Type | Row / Townhouse |
Parking
| No Garage |
Land
| Acreage | No |
| LandAmenities | Place Of Worship, Public Transit, Schools |
| LandscapeFeatures | Landscaped |
Rooms
| Level | Type | Length | Width | Dimensions |
|---|---|---|---|---|
| Second Level | Primary Bedroom | 3.2 m | 4.72 m | 3.2 m x 4.72 m |
| Second Level | Bedroom 2 | 2.77 m | 3.99 m | 2.77 m x 3.99 m |
| Second Level | Bedroom 3 | 2.72 m | 3.99 m | 2.72 m x 3.99 m |
| Main Level | Living Room | 5.23 m | 4.57 m | 5.23 m x 4.57 m |
| Main Level | Dining Room | 3.53 m | 2.97 m | 3.53 m x 2.97 m |
| Main Level | Den | 3.35 m | 2.49 m | 3.35 m x 2.49 m |
| Main Level | Kitchen | 4.39 m | 2.46 m | 4.39 m x 2.46 m |
https://www.realtor.ca/real-estate/29129607/j11-1657-nash-road-clarington-courtice-courtice
Cheryl Arosoy Tumulak
Salesperson
1339 Matheson Blvd E.
Mississauga, Ontario L4W 1R1

