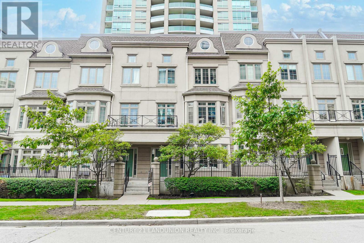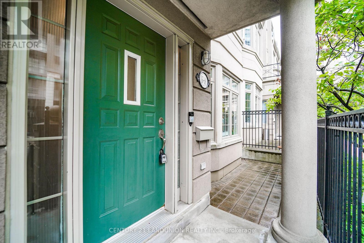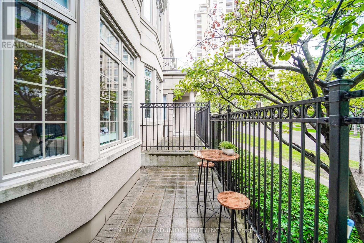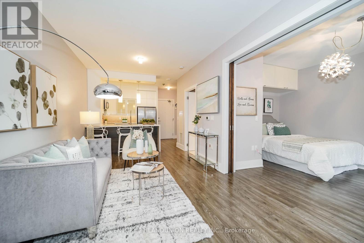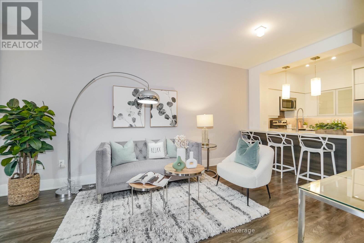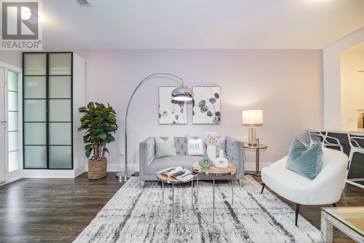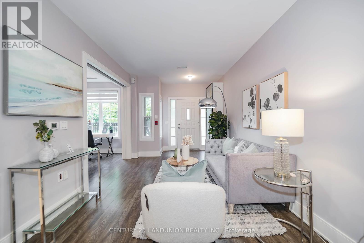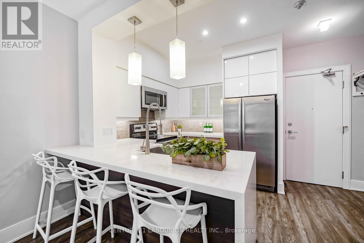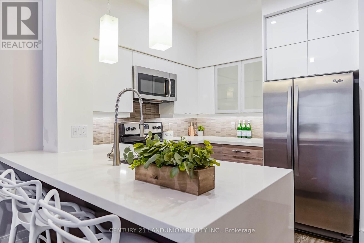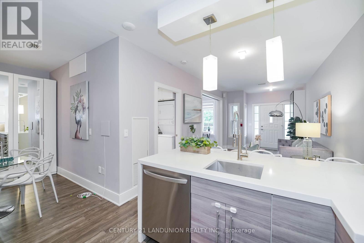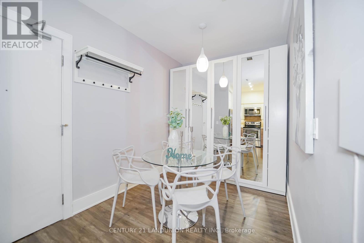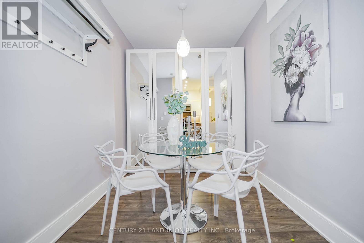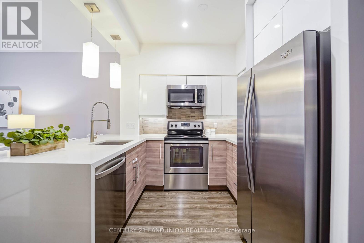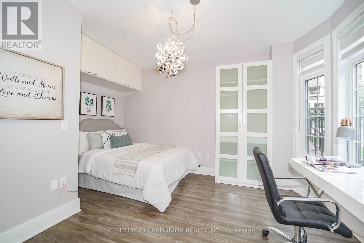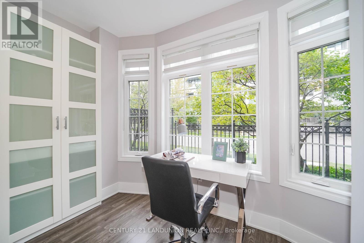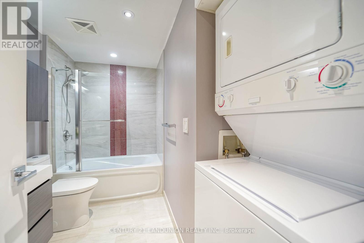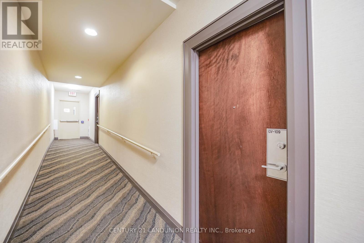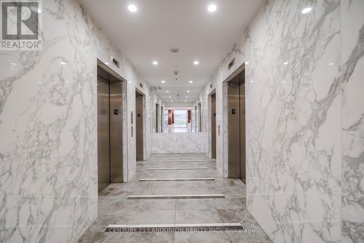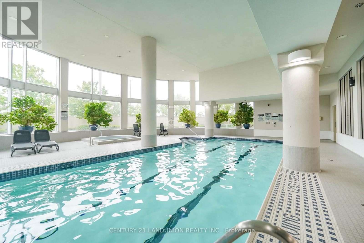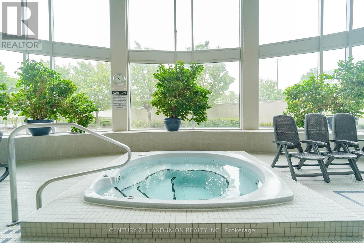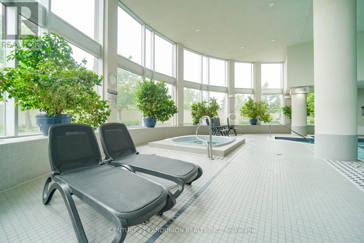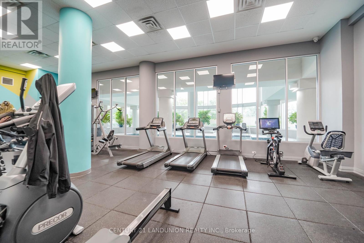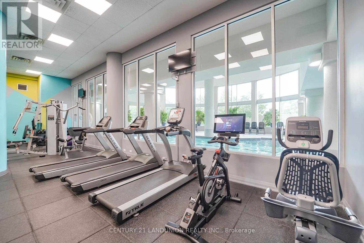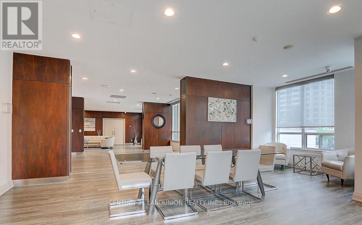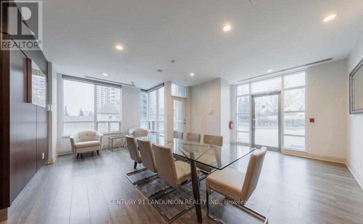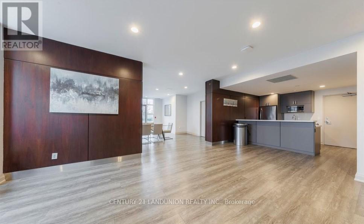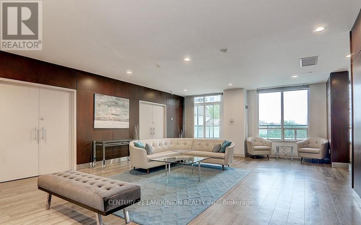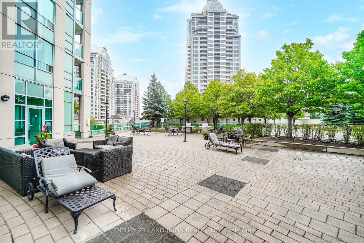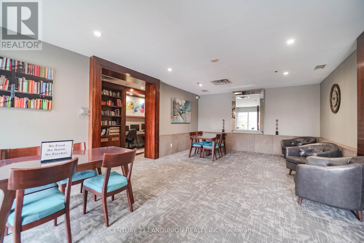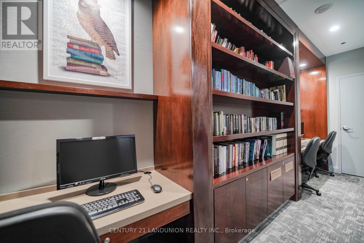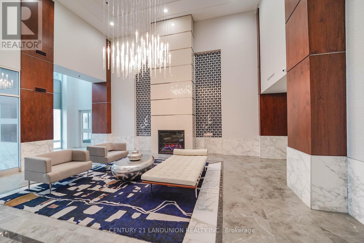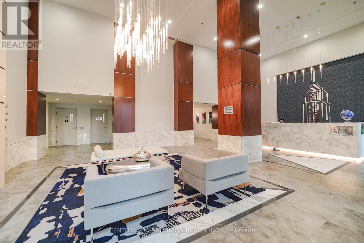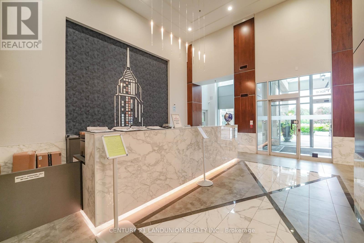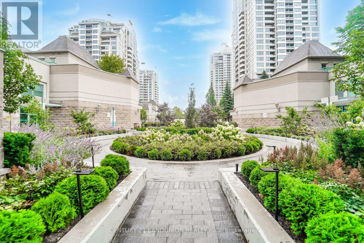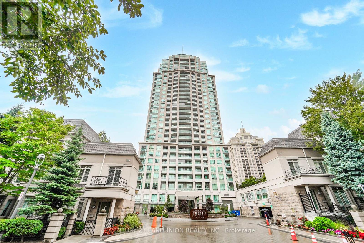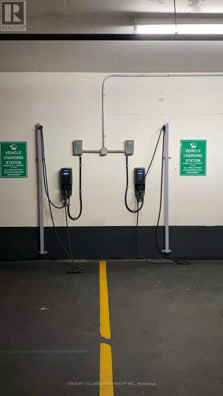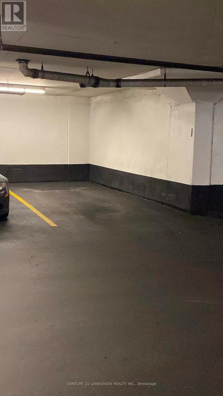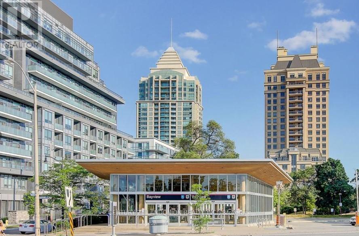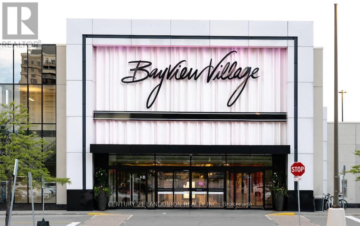Gv109 - 38 Kenaston Gardens Toronto, Ontario M2K 1G8
$625,000Maintenance, Heat, Water, Common Area Maintenance, Parking, Insurance
$548.48 Monthly
Maintenance, Heat, Water, Common Area Maintenance, Parking, Insurance
$548.48 MonthlyUnbeatable Location! Rarely Offered 1+1 Condo Townhouse in Prestigious Bayview Village! Renovated in 2023. Bright & Spacious With 9' Ceilings, Open-Concept Living, And A 40 Sq Ft Private Terrace Perfect for BBQs Or Morning Coffee. Modern Kitchen with Large Island & Breakfast Bar, Quartz Countertop With Waterfall Edge, Built-in Turntable For Pots & Pans. Versatile 8'x7' Den Can Be Used as A 2nd Bedroom or Home Office. Custom Cabinets Provide Excellent Storage. Bedroom Offers Large Windows and Sliding Doors for Natural Light. Enjoy Resort-Style Amenities: 24hr Concierge, Fitness Centre, Indoor Pool, Sauna, Party Room, Library, Outdoor Terrace with BBQs & More. Underground EV Charge available,$1.75/hr For First 6 Hours. Perfect For First-Time Buyers, Downsizers, Investors, Or Professionals Seeking Comfort, Privacy & Convenience in A Walkable Neighborhood. Located On the Quiet Side of the Street, Walking Distance to Bayview Village Mall, Bayview Subway, YMCA, Loblaws, restaurants & more! Minutes To 401,404, North York General, IKEA & Community Centre. 1 Parking 1 Locker Included. (id:60365)
Property Details
| MLS® Number | C12370239 |
| Property Type | Single Family |
| Community Name | Bayview Village |
| AmenitiesNearBy | Public Transit, Park, Hospital |
| CommunityFeatures | Pet Restrictions, Community Centre |
| Features | Ravine |
| ParkingSpaceTotal | 1 |
| PoolType | Indoor Pool |
Building
| BathroomTotal | 1 |
| BedroomsAboveGround | 1 |
| BedroomsBelowGround | 1 |
| BedroomsTotal | 2 |
| Amenities | Security/concierge, Exercise Centre, Visitor Parking, Party Room, Storage - Locker |
| Appliances | Dishwasher, Dryer, Microwave, Stove, Washer, Window Coverings, Refrigerator |
| CoolingType | Central Air Conditioning |
| ExteriorFinish | Stucco |
| FlooringType | Laminate |
| HeatingFuel | Natural Gas |
| HeatingType | Forced Air |
| SizeInterior | 600 - 699 Sqft |
| Type | Row / Townhouse |
Parking
| Underground | |
| No Garage |
Land
| Acreage | No |
| LandAmenities | Public Transit, Park, Hospital |
Rooms
| Level | Type | Length | Width | Dimensions |
|---|---|---|---|---|
| Flat | Living Room | 4.93 m | 3 m | 4.93 m x 3 m |
| Flat | Dining Room | 4.93 m | 3 m | 4.93 m x 3 m |
| Flat | Kitchen | 2.95 m | 2.59 m | 2.95 m x 2.59 m |
| Flat | Primary Bedroom | 4.27 m | 2.9 m | 4.27 m x 2.9 m |
| Flat | Den | 2.54 m | 2.26 m | 2.54 m x 2.26 m |
Kerri Wang
Salesperson
7050 Woodbine Ave Unit 106
Markham, Ontario L3R 4G8

