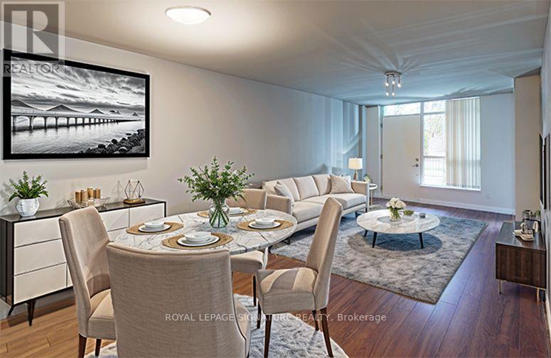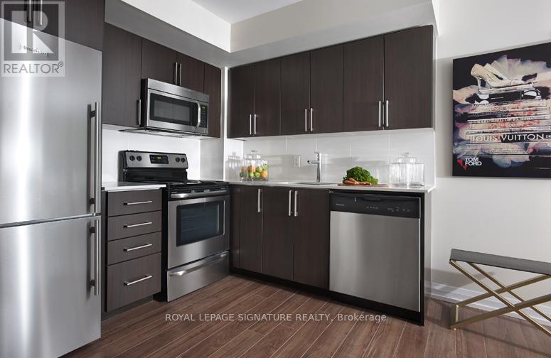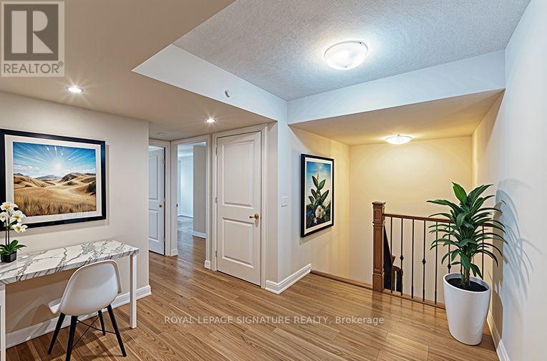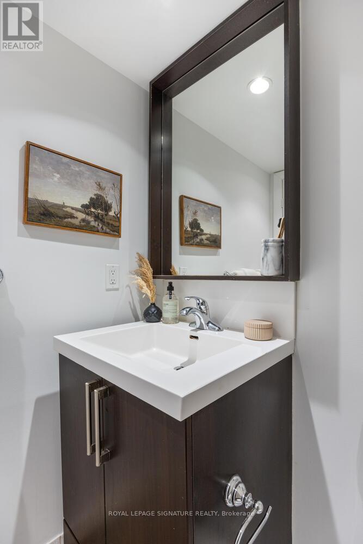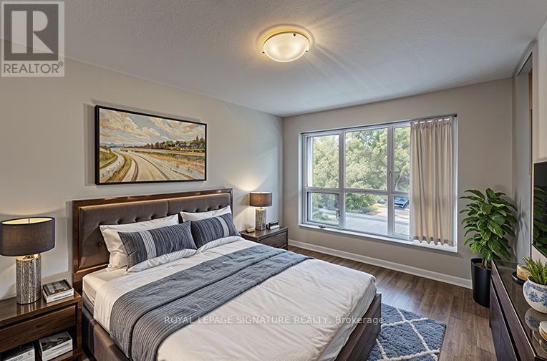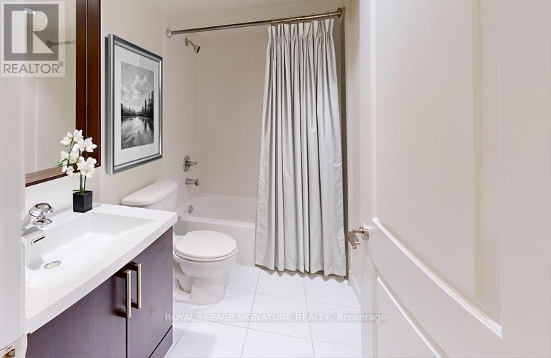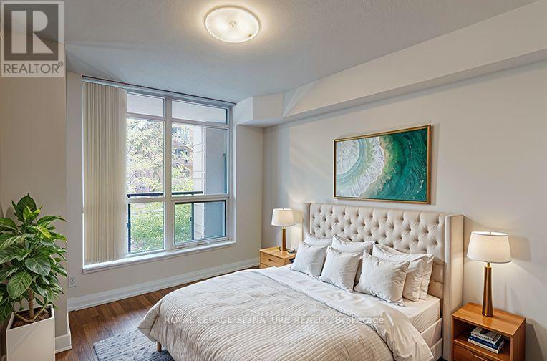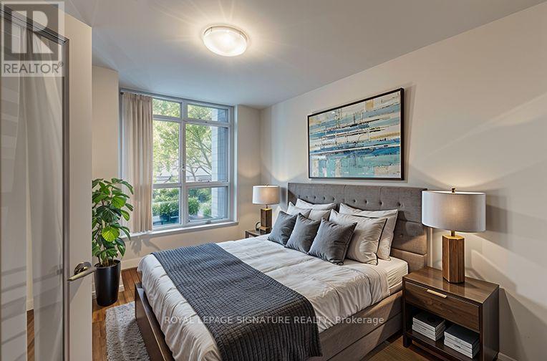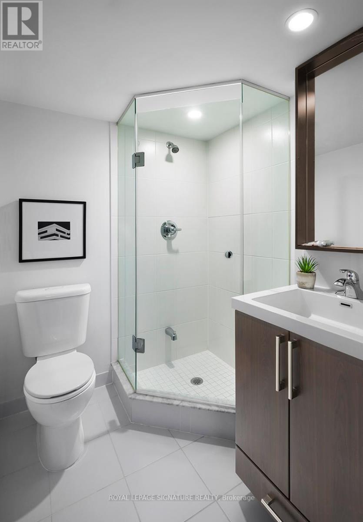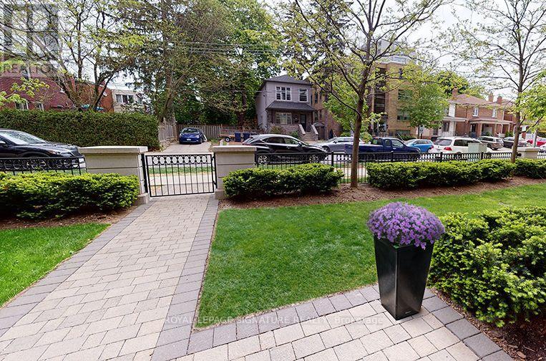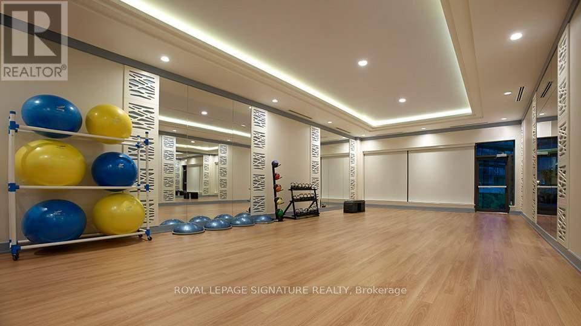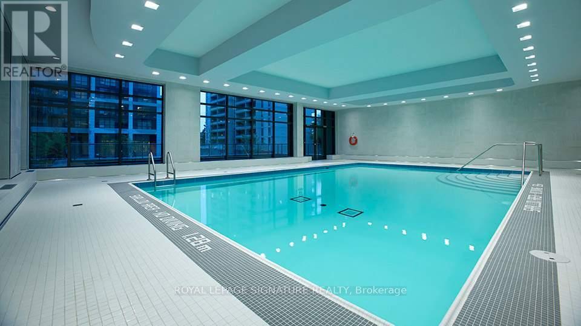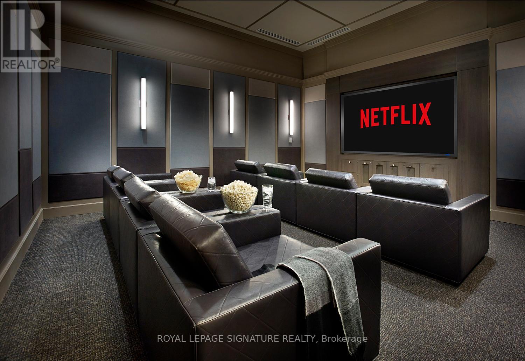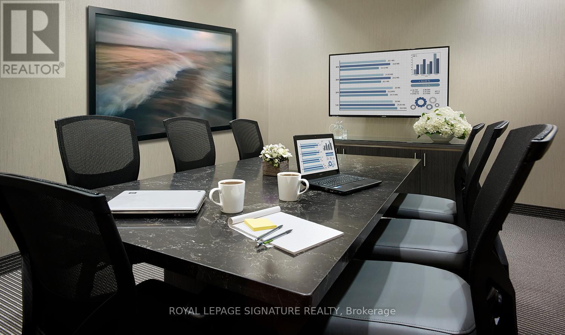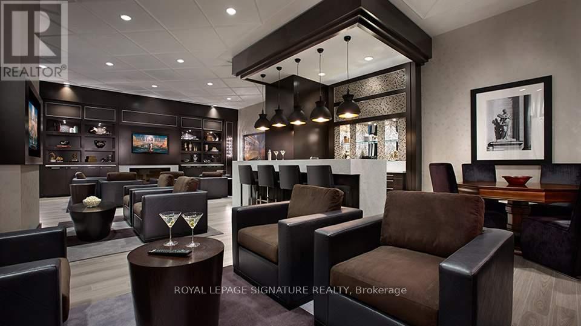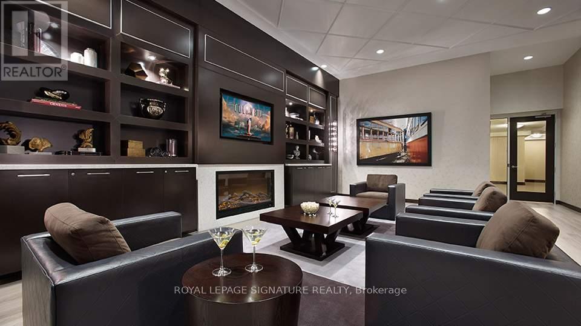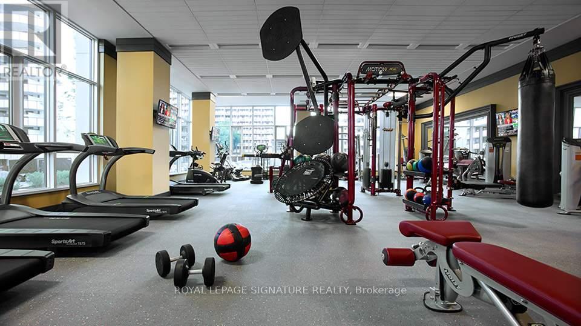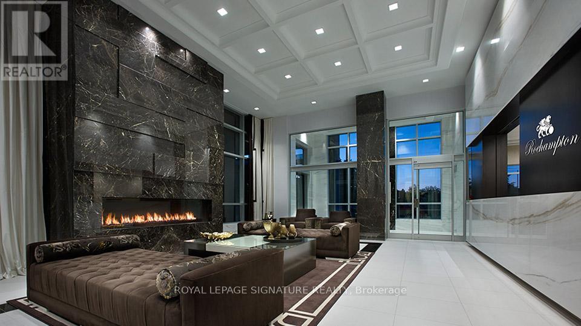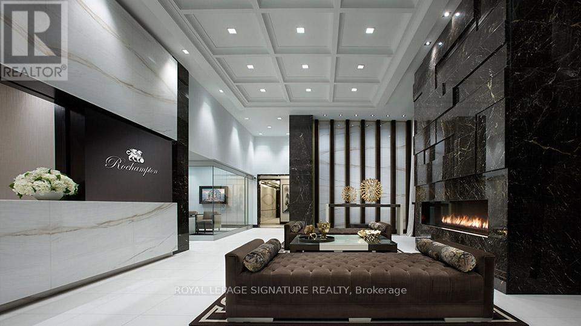Gv102 - 305 Roehampton Avenue Toronto, Ontario M4P 0B2
$4,450 Monthly
*** ONE MONTH RENT FREE & $1000 MOVE IN BONUS!***Welcome to this rarely offered two-level,three bedroom + den garden villa (1118 sq ft), nestled in Toronto's vibrant Eglinton & Mt Pleasant neighbourhood. Enjoy luxury condo-style living with premium finishes and access to first-class amenities including Club Hampton - a premier Health & Wellness Centre featuring a fully equipped fitness studio, bright yoga room with complimentary in-person fitness classes and an indoor pool with an outdoor sundeck! Club Hampton is just a few steps away from your garden villa!The bright & spacious 2-level open concept suite features a modern kitchen with ENERGY STAR appliances, caesarstone quartz countertops and designer cabinetry. The main floor offers a walk-out to a private patio; upper level 3rd bedroom features a Juliet balcony. Additional features include luxury laminate plank flooring, custom window coverings, thermal double-pane windows, mirror sliding closets, 3 bathrooms and in-suite laundry. Building is PET Friendly,Green friendly and High Speed Internet Ready!24Hr/7 Security with on-site property management services & 24 hr maintenance response.Additional amenities include: Business Centre with SMART TV, Private lounge & Plush Screen theatre with FREE Netflix, Electric Vehicle Charging Stations In Garage, Fitness/Gym/Yoga,Indoor Pool W/Sundeck, Lounge & Party Rm. Free Visitor Parking. (id:60365)
Property Details
| MLS® Number | C12536692 |
| Property Type | Single Family |
| Community Name | Mount Pleasant East |
| AmenitiesNearBy | Hospital, Park, Public Transit, Schools |
| CommunityFeatures | Pets Allowed With Restrictions |
| Features | Balcony, Carpet Free, In Suite Laundry |
| ParkingSpaceTotal | 1 |
| PoolType | Indoor Pool |
| Structure | Patio(s) |
Building
| BathroomTotal | 3 |
| BedroomsAboveGround | 3 |
| BedroomsBelowGround | 1 |
| BedroomsTotal | 4 |
| Amenities | Exercise Centre, Party Room, Recreation Centre, Visitor Parking, Security/concierge |
| Appliances | Dryer, Oven, Stove, Washer, Refrigerator |
| BasementType | None |
| CoolingType | Central Air Conditioning |
| ExteriorFinish | Brick |
| FlooringType | Laminate |
| HalfBathTotal | 1 |
| HeatingFuel | Natural Gas |
| HeatingType | Forced Air |
| StoriesTotal | 2 |
| SizeInterior | 1000 - 1199 Sqft |
| Type | Apartment |
Parking
| Underground | |
| Garage |
Land
| Acreage | No |
| LandAmenities | Hospital, Park, Public Transit, Schools |
| LandscapeFeatures | Landscaped |
Rooms
| Level | Type | Length | Width | Dimensions |
|---|---|---|---|---|
| Second Level | Primary Bedroom | 4.95 m | 3.05 m | 4.95 m x 3.05 m |
| Second Level | Bedroom 3 | 3.71 m | 3 m | 3.71 m x 3 m |
| Second Level | Den | 4.39 m | 2.29 m | 4.39 m x 2.29 m |
| Ground Level | Living Room | 5.51 m | 3.05 m | 5.51 m x 3.05 m |
| Ground Level | Dining Room | 5.51 m | 3.05 m | 5.51 m x 3.05 m |
| Ground Level | Kitchen | 2.79 m | 2.31 m | 2.79 m x 2.31 m |
| Ground Level | Bedroom 2 | 3.71 m | 3 m | 3.71 m x 3 m |
Christina Marie Paisley
Salesperson
8 Sampson Mews Suite 201 The Shops At Don Mills
Toronto, Ontario M3C 0H5

