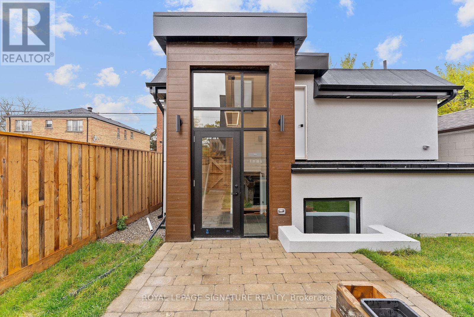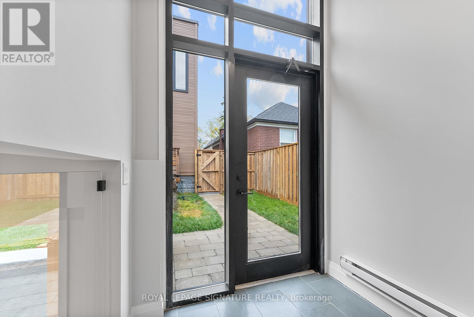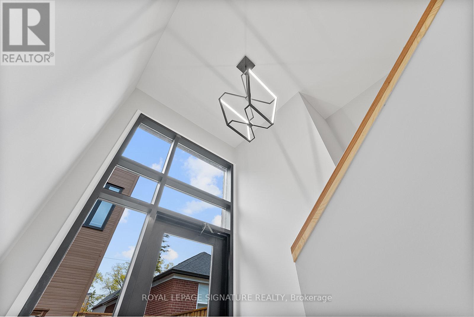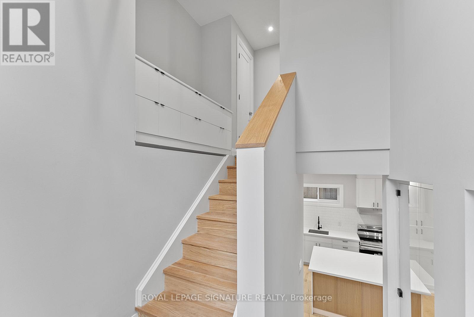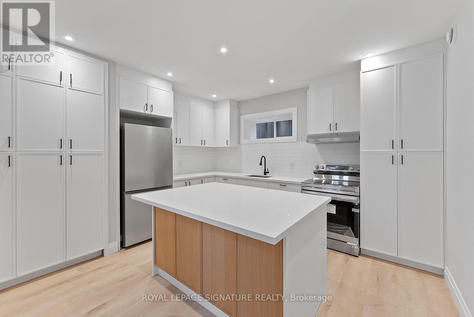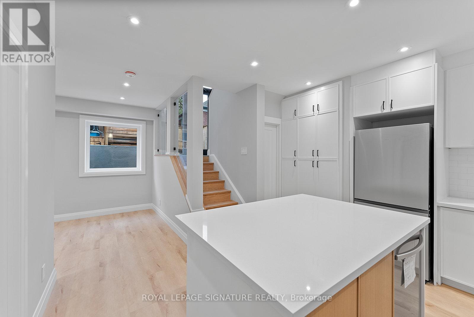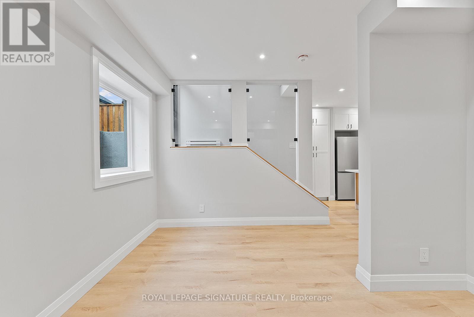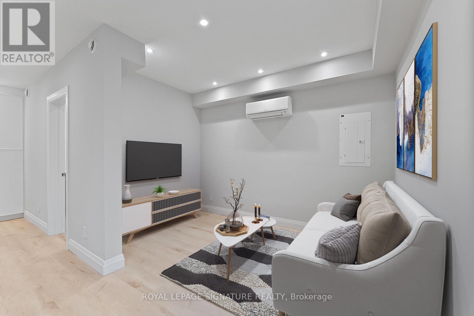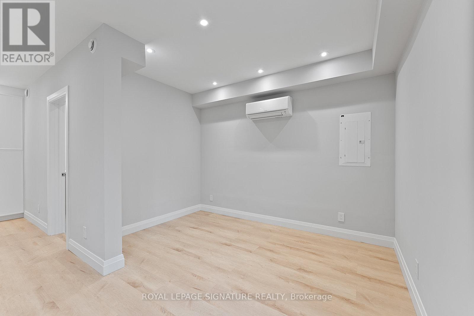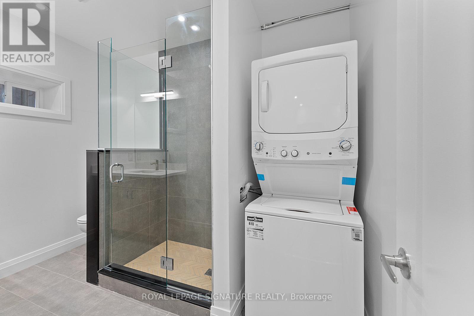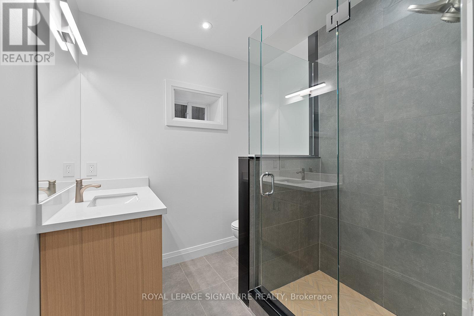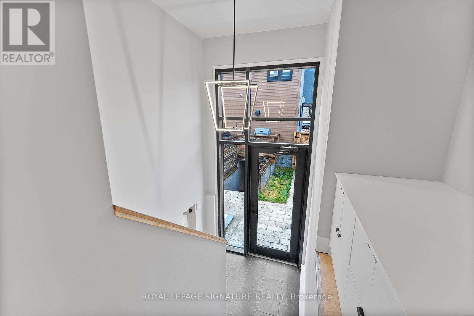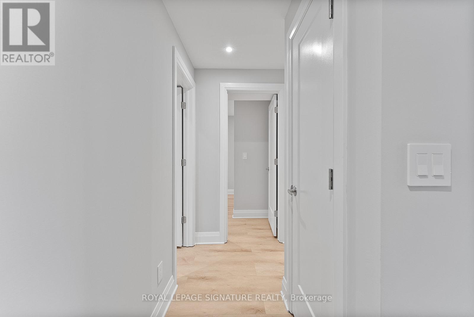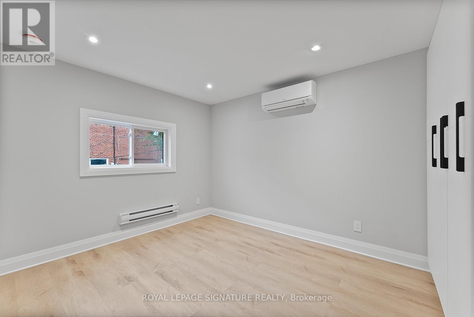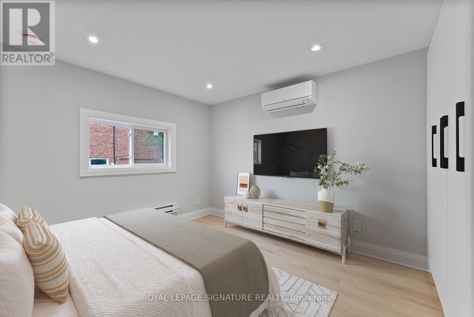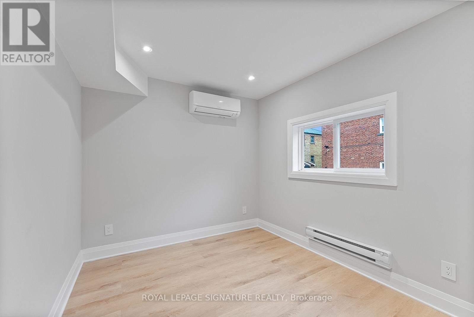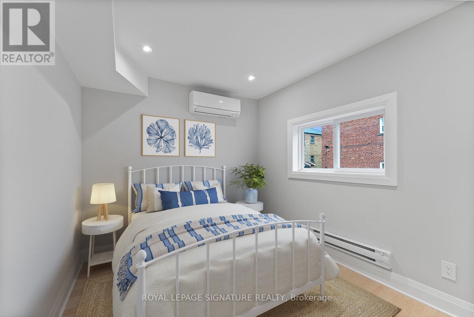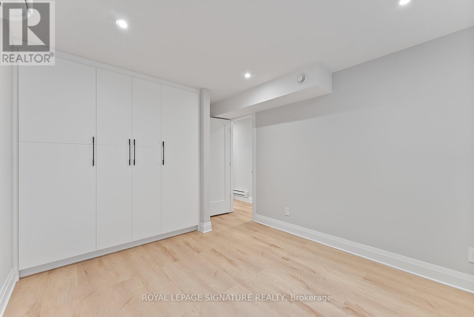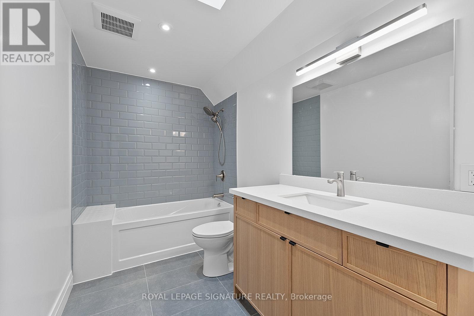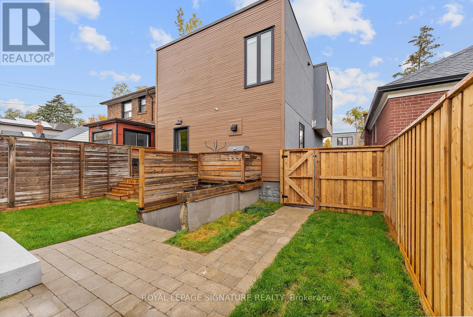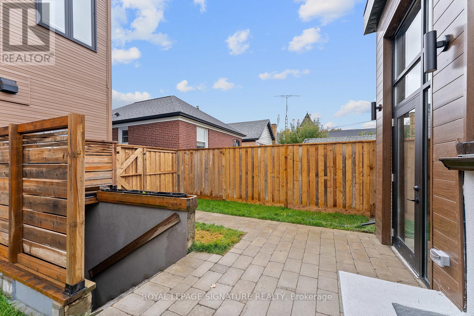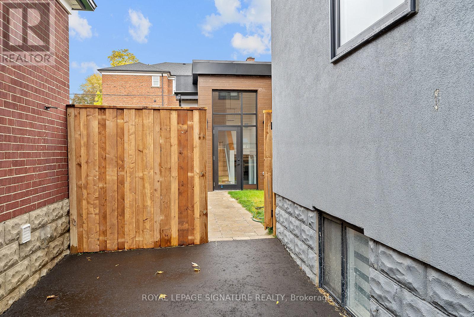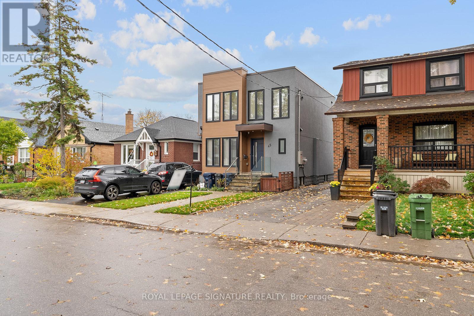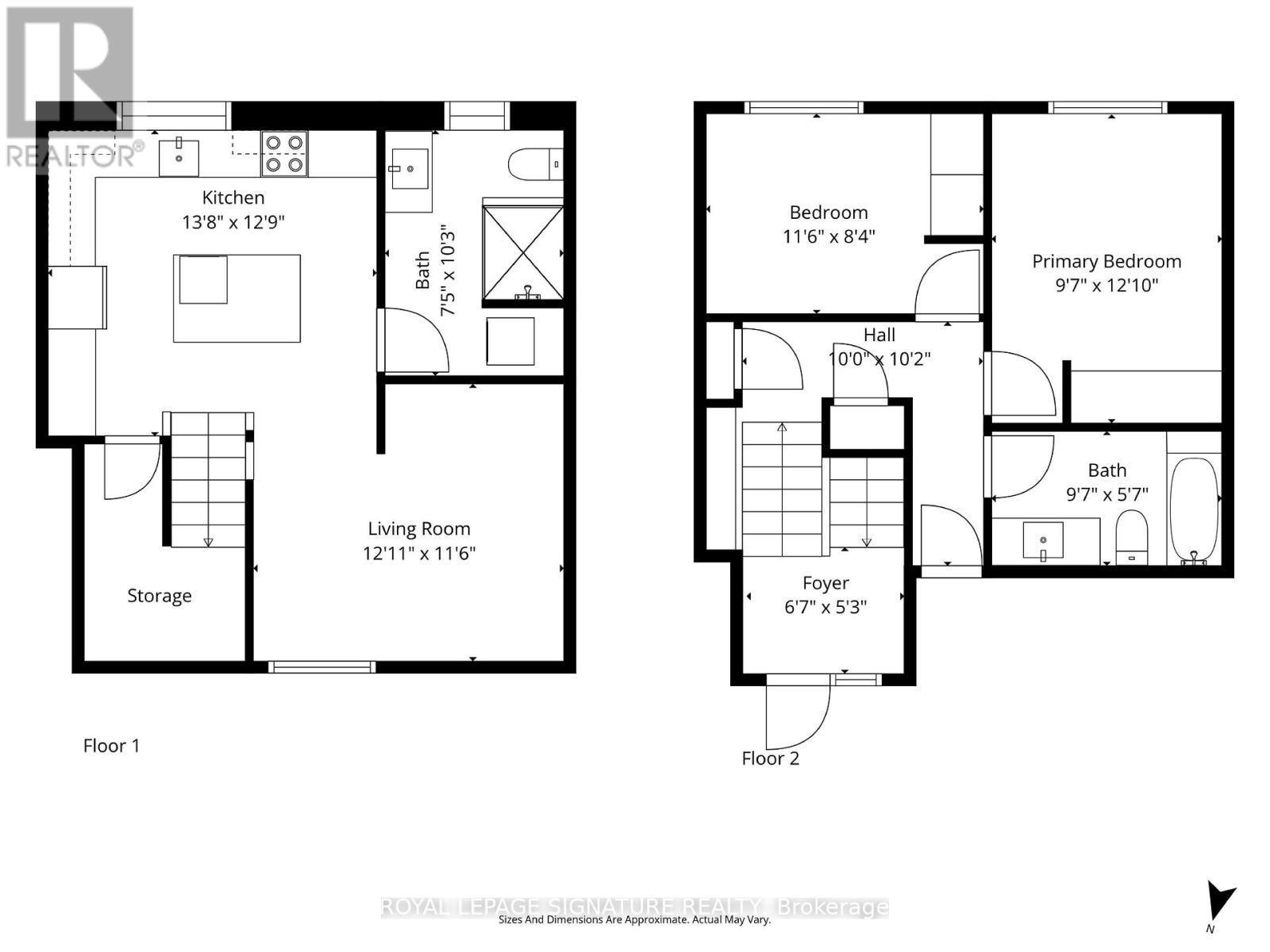Garden - 45 William Street Toronto, Ontario M9N 2G6
3 Bedroom
2 Bathroom
700 - 1100 sqft
Fireplace
Wall Unit
Heat Pump, Not Known
$2,900 Monthly
Be the first to live in this brand new, modern garden suite in the heart of Weston Village!Bright and stylish with custom finishes, this thoughtfully designed unit features open-concept living, large windows,and in-suite laundry. Private entrance and sleek, contemporary details throughout. Steps to West GO, UPExpress, TTC, Local shops, parks, and everyday amenities. A perfect blend of comfort and convenience ina well-connected neighbourhood. Tenant Pays Separately Metered Gas and Hydro, and 30% of the Water. (id:60365)
Property Details
| MLS® Number | W12507248 |
| Property Type | Single Family |
| Community Name | Weston |
| AmenitiesNearBy | Park, Public Transit, Schools |
| Features | Carpet Free, In Suite Laundry, Sump Pump |
| ParkingSpaceTotal | 1 |
| Structure | Deck |
Building
| BathroomTotal | 2 |
| BedroomsAboveGround | 3 |
| BedroomsTotal | 3 |
| Age | 6 To 15 Years |
| Amenities | Fireplace(s), Separate Heating Controls |
| BasementType | None |
| ConstructionStyleAttachment | Detached |
| CoolingType | Wall Unit |
| ExteriorFinish | Stucco |
| FireProtection | Smoke Detectors |
| FireplacePresent | Yes |
| FireplaceTotal | 1 |
| FlooringType | Hardwood |
| FoundationType | Unknown |
| HeatingFuel | Electric |
| HeatingType | Heat Pump, Not Known |
| StoriesTotal | 2 |
| SizeInterior | 700 - 1100 Sqft |
| Type | House |
| UtilityWater | Municipal Water |
Parking
| No Garage | |
| Tandem |
Land
| Acreage | No |
| LandAmenities | Park, Public Transit, Schools |
| Sewer | Sanitary Sewer |
Rooms
| Level | Type | Length | Width | Dimensions |
|---|---|---|---|---|
| Lower Level | Living Room | Measurements not available | ||
| Lower Level | Kitchen | Measurements not available | ||
| Lower Level | Bathroom | Measurements not available | ||
| Upper Level | Bedroom | Measurements not available | ||
| Upper Level | Bedroom | Measurements not available | ||
| Upper Level | Bathroom | Measurements not available |
https://www.realtor.ca/real-estate/29065211/garden-45-william-street-toronto-weston-weston
Fionna Jeffrey
Salesperson
Royal LePage Signature Realty
8 Sampson Mews Suite 201 The Shops At Don Mills
Toronto, Ontario M3C 0H5
8 Sampson Mews Suite 201 The Shops At Don Mills
Toronto, Ontario M3C 0H5

