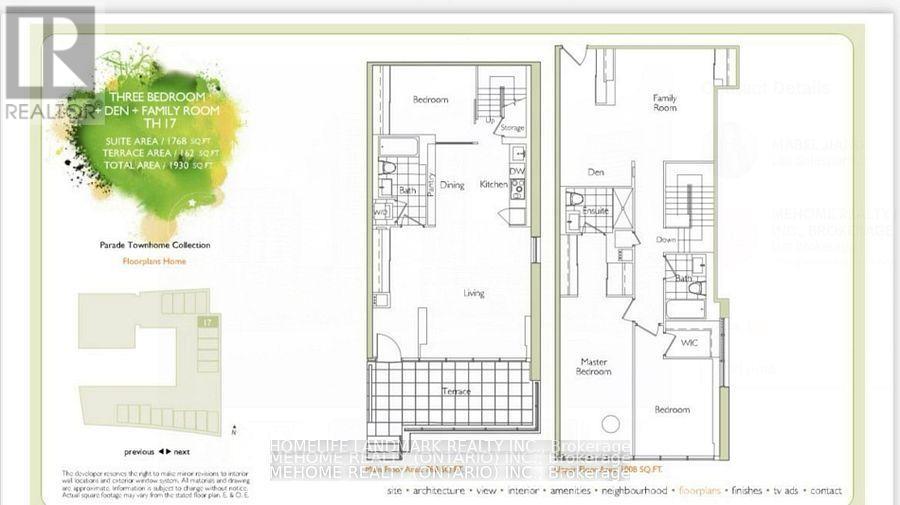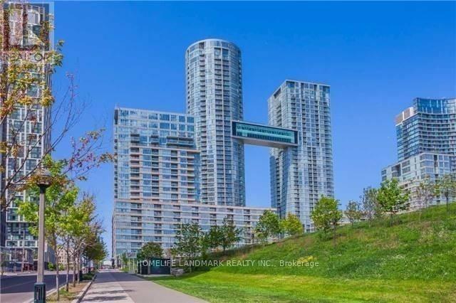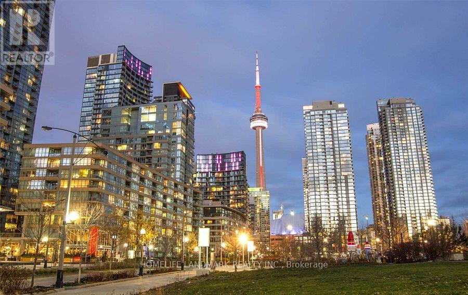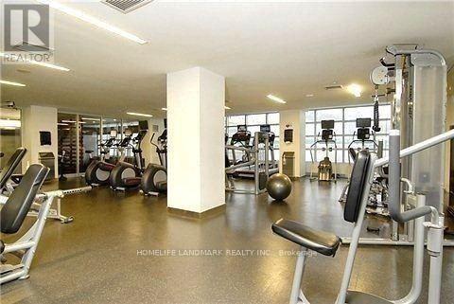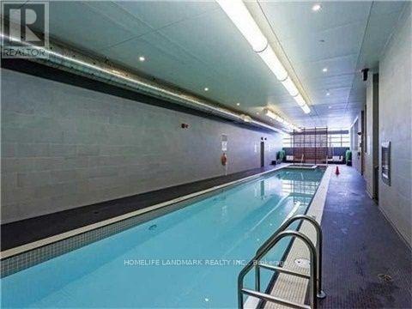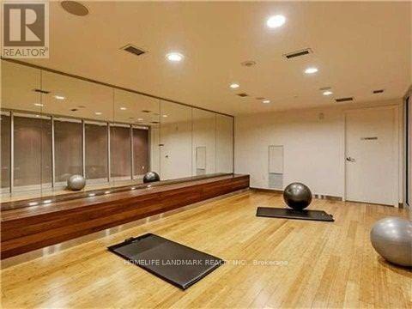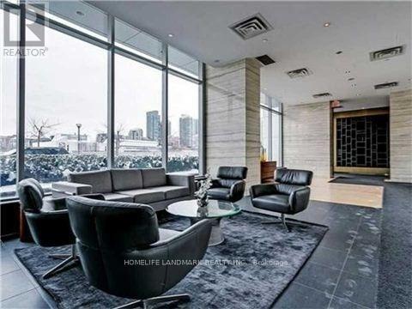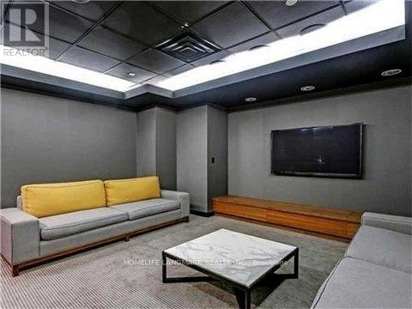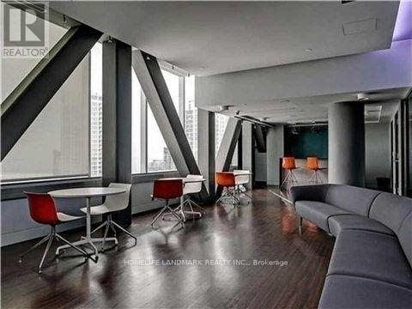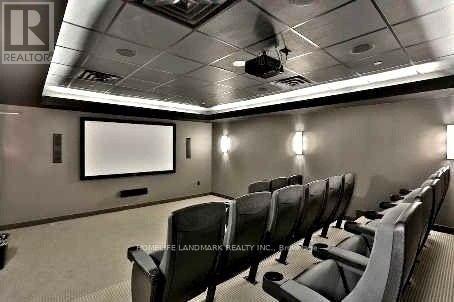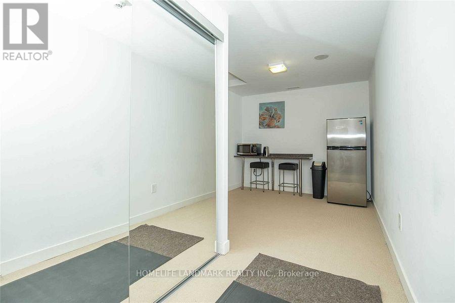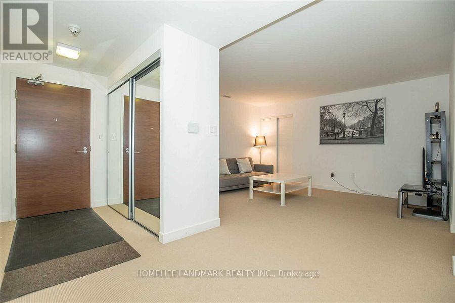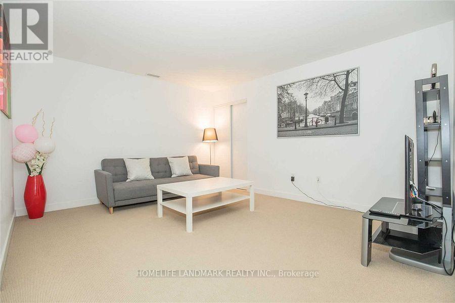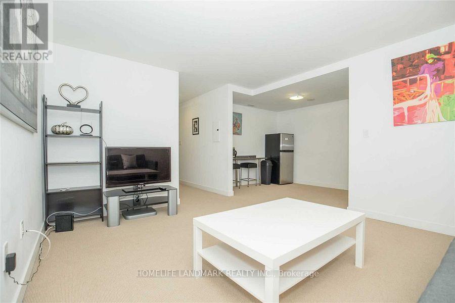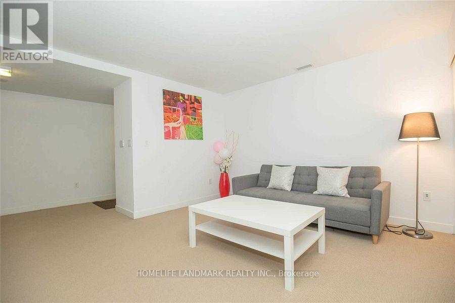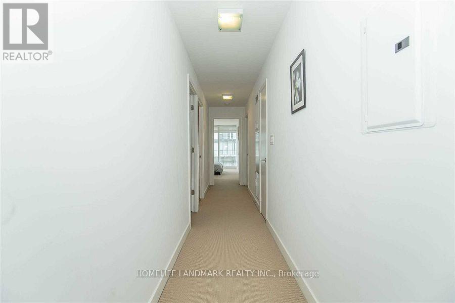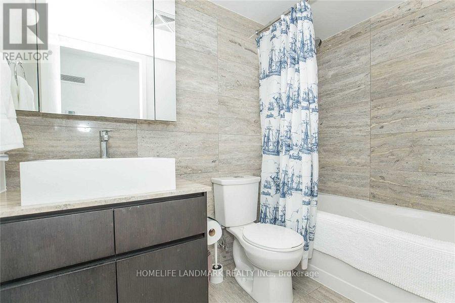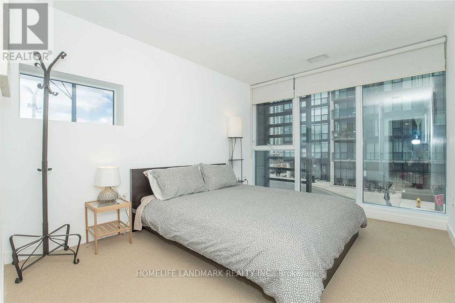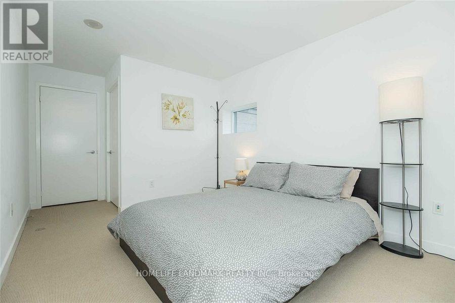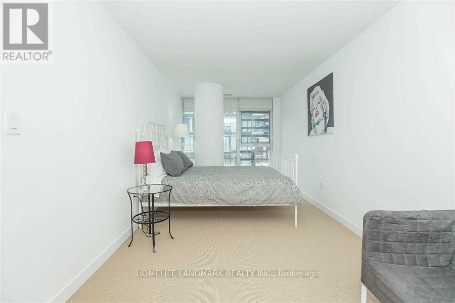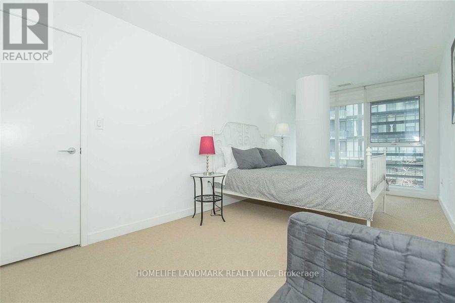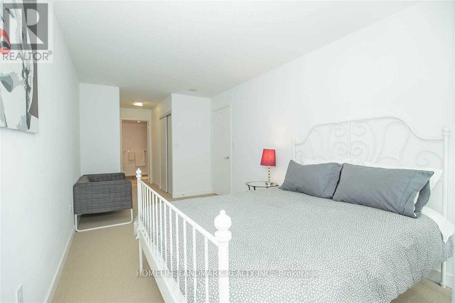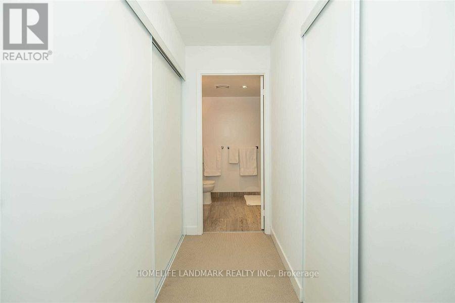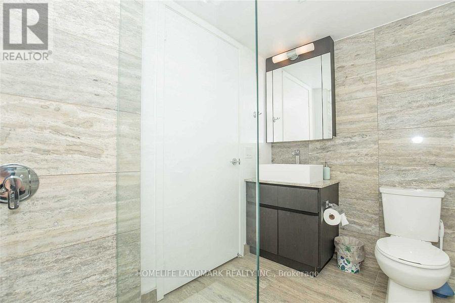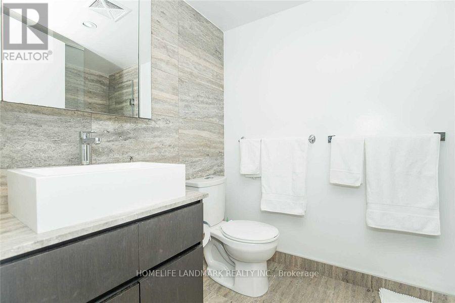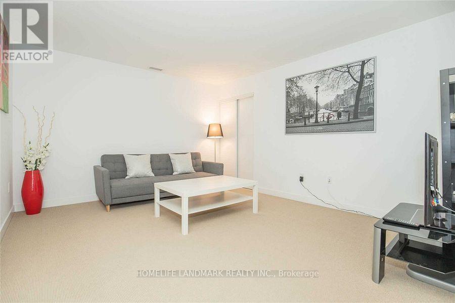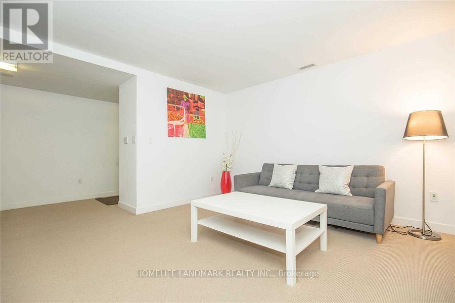G17 - 26 Capreol Court Toronto, Ontario M5V 4A3
$1,493,500Maintenance, Heat, Water, Common Area Maintenance, Parking, Insurance
$1,599.59 Monthly
Maintenance, Heat, Water, Common Area Maintenance, Parking, Insurance
$1,599.59 MonthlyStunning 3-Bedroom Townhouse In The Heart Of Downtown Toronto!3 Full-Sized Bathroom,1768 Sqf plus 162 Sqf Terrace, Main Floor: floor to ceiling windows, one modern kitchen with b/i appliances, high ceilings, large terrace and more!Second Floor:2 bedroom with 2 full-size Bathrooms,1 living room with a Den,big windows. 2 parkings and 2 lockers!Two Separate Entrances,Top Of The Line Amenities!Main floor retail/office use, wanderful chance for professionals or self employed or small business people or investors. Steps to Elementary Schools, A Community Center And Steps To Flagship Loblaws,Sobey's,LCBO, Shoppers Drug Mart, TTC, Waterfront, CN Tower, Union Station, Financial & Entertainment District, King West, Shops, Restaurants, Groceries, Billy Bishop Airport, And Much Much More!! (id:60365)
Property Details
| MLS® Number | C12334777 |
| Property Type | Single Family |
| Community Name | Waterfront Communities C1 |
| AmenitiesNearBy | Marina, Public Transit, Schools, Park |
| CommunityFeatures | Pet Restrictions, Community Centre |
| Features | In Suite Laundry |
| ParkingSpaceTotal | 2 |
| PoolType | Indoor Pool |
Building
| BathroomTotal | 3 |
| BedroomsAboveGround | 3 |
| BedroomsTotal | 3 |
| Age | 11 To 15 Years |
| Amenities | Exercise Centre, Security/concierge, Party Room, Storage - Locker |
| Appliances | Dishwasher, Dryer, Microwave, Stove, Washer, Refrigerator |
| CoolingType | Central Air Conditioning |
| ExteriorFinish | Concrete |
| FlooringType | Carpeted |
| HeatingFuel | Natural Gas |
| HeatingType | Forced Air |
| StoriesTotal | 2 |
| SizeInterior | 1600 - 1799 Sqft |
| Type | Row / Townhouse |
Parking
| Underground | |
| Garage |
Land
| Acreage | No |
| LandAmenities | Marina, Public Transit, Schools, Park |
Rooms
| Level | Type | Length | Width | Dimensions |
|---|---|---|---|---|
| Second Level | Bedroom 2 | 3 m | 4.3 m | 3 m x 4.3 m |
| Second Level | Family Room | 4.08 m | 6 m | 4.08 m x 6 m |
| Second Level | Den | 3.38 m | 2.23 m | 3.38 m x 2.23 m |
| Main Level | Office | 3.8 m | 3.2 m | 3.8 m x 3.2 m |
| Main Level | Bedroom 3 | 3.2 m | 3.3 m | 3.2 m x 3.3 m |
| Main Level | Kitchen | 2.3 m | 3.3 m | 2.3 m x 3.3 m |
| Upper Level | Primary Bedroom | 4 m | 3 m | 4 m x 3 m |
David Ying
Broker
7240 Woodbine Ave Unit 103
Markham, Ontario L3R 1A4

