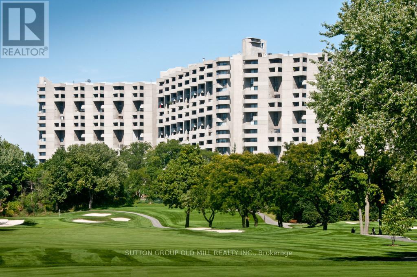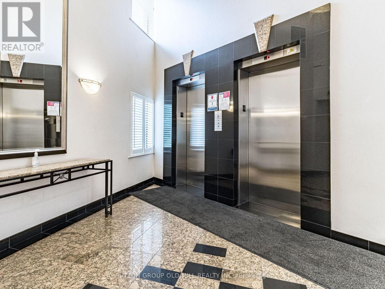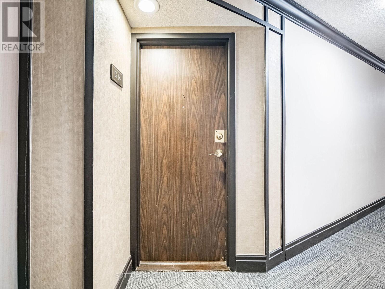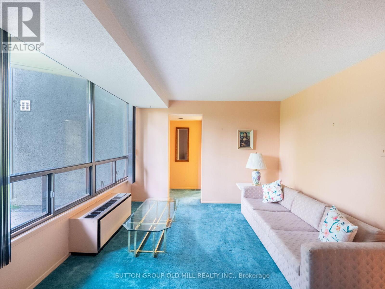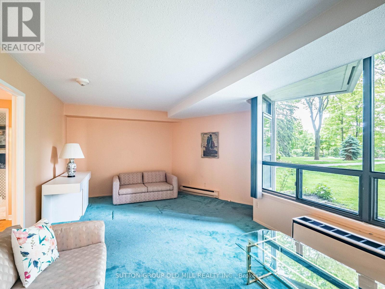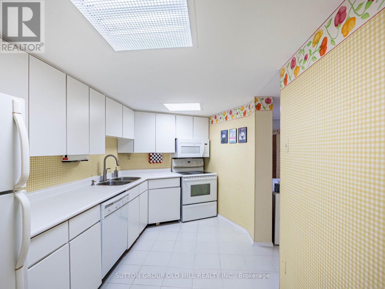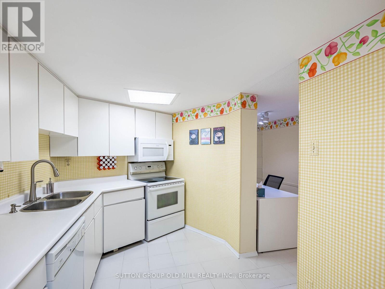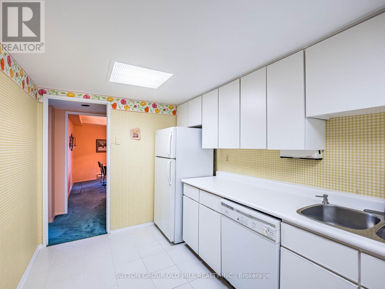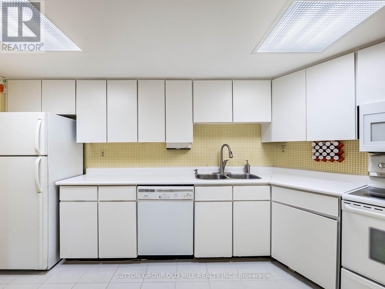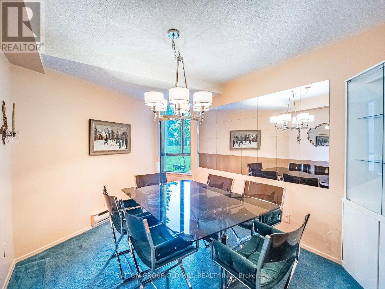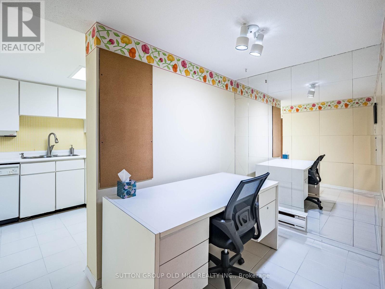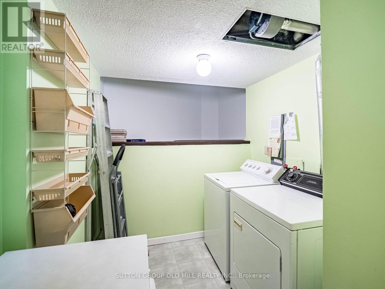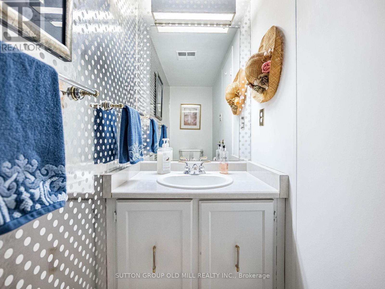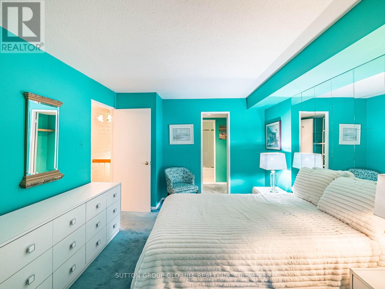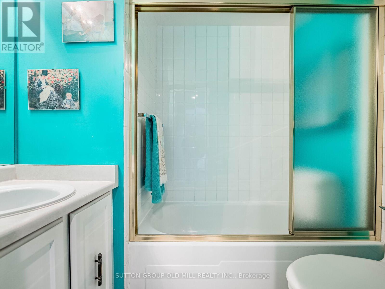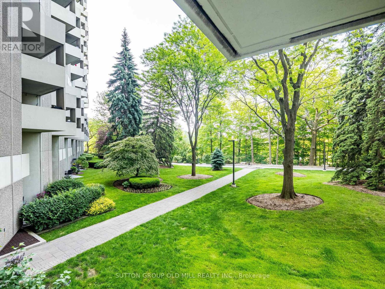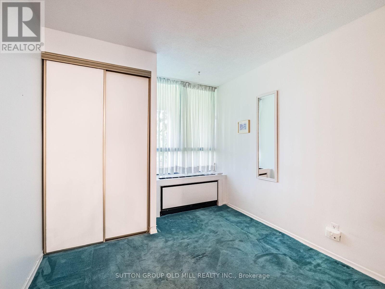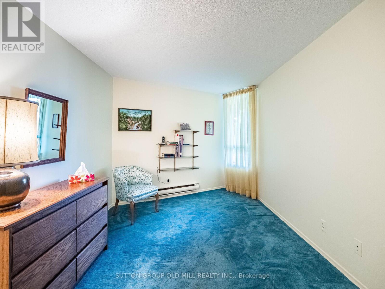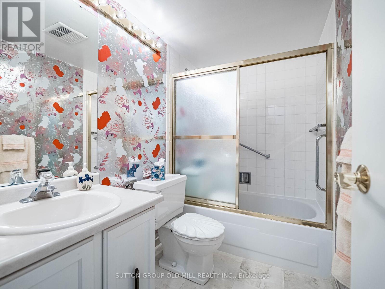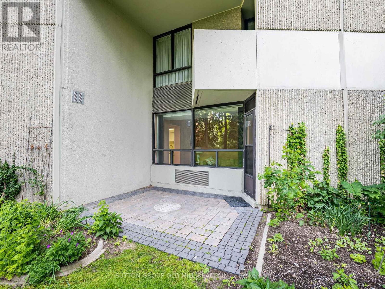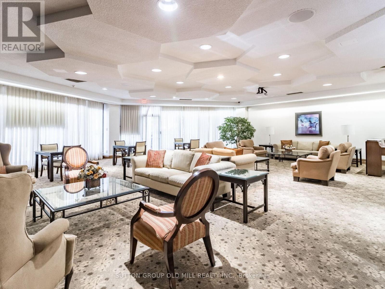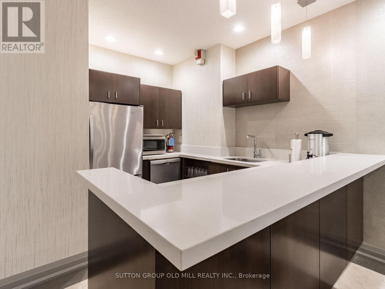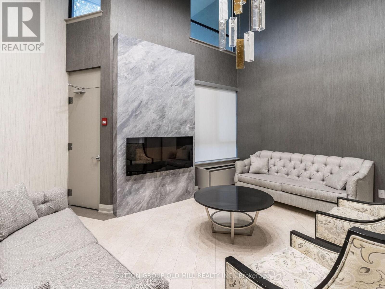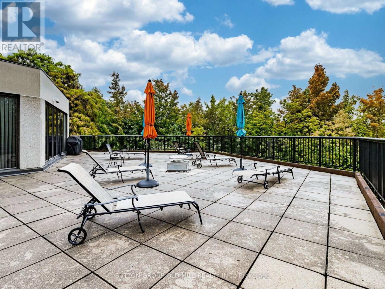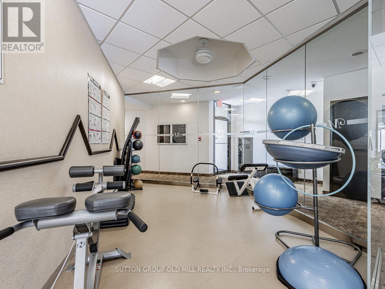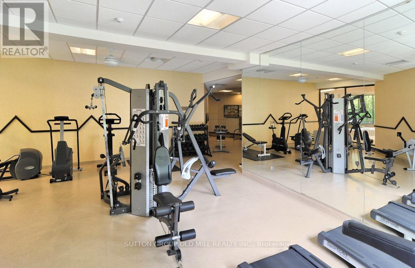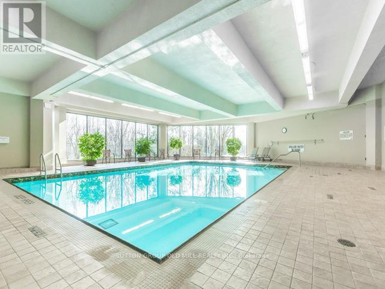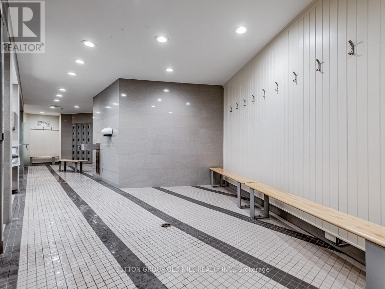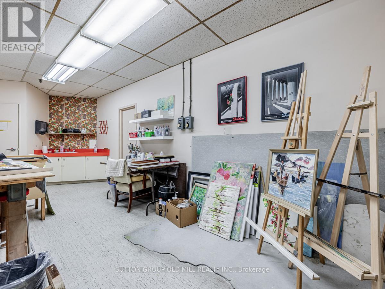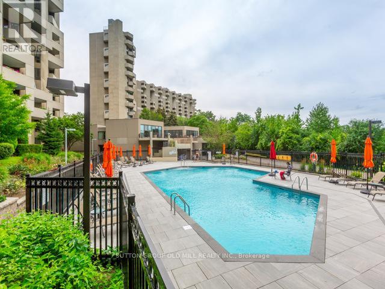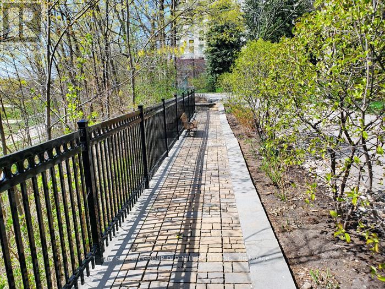G14 - 288 Mill Road Toronto, Ontario M9C 4X7
$660,000Maintenance, Heat, Water, Electricity, Common Area Maintenance, Insurance, Parking
$1,699.17 Monthly
Maintenance, Heat, Water, Electricity, Common Area Maintenance, Insurance, Parking
$1,699.17 MonthlyDiscover a truly unique layout in this spacious 3-bedroom, 2.5-bathroom ground floor suite overlooking the lush west-facing gardens of The Masters and backing directly onto prestigious Markland Wood Golf & Country Club. Enjoy your own private terrace - perfect for relaxing or gardening. This thoughtfully designed suite offers rare features including an oversized two-level laundry and storage room with exceptional potential, and deep main floor closet ideal for luggage or seasonal items. A dedicated home office on the main level provides a quiet space for work or study. Or could be a pass thru to a Breakfast Bar; Large Pantry; or open to your renovator's impagination. The generous living room opens onto the terrace and gardens, while a formal dining room sits adjacent to the kitchen, perfect for entertaining. The spacious primary bedroom features a walk-in closet, a 4-piece ensuite, and walk-out access to a private balcony. Two additional bedrooms share a 4--piece bathroom. Set on 11 beautifully landscaped acres, The Masters offers residents access to walking paths, tranquil benches, and breathtaking views along the edge of the private golf course. Resort-style amentities include indoor and oudoor pools, tennis and pickleball courts, a gym, clubhouse and more. This pet-friendly community also permits BBQ's adding to the lifestyle appeal. The Masters is presently undergoing a complete Moderniztion which is has been funded. (id:60365)
Property Details
| MLS® Number | W12362414 |
| Property Type | Single Family |
| Community Name | Markland Wood |
| CommunityFeatures | Pets Allowed With Restrictions |
| ParkingSpaceTotal | 1 |
| PoolType | Indoor Pool, Outdoor Pool |
| Structure | Tennis Court |
Building
| BathroomTotal | 3 |
| BedroomsAboveGround | 3 |
| BedroomsTotal | 3 |
| Age | 31 To 50 Years |
| Amenities | Exercise Centre, Visitor Parking, Storage - Locker |
| Appliances | Dishwasher, Dryer, Freezer, Stove, Washer, Window Coverings, Refrigerator |
| BasementType | None |
| CoolingType | Wall Unit |
| ExteriorFinish | Concrete |
| FlooringType | Parquet, Carpeted, Ceramic, Tile |
| HalfBathTotal | 1 |
| HeatingFuel | Electric |
| HeatingType | Baseboard Heaters |
| StoriesTotal | 2 |
| SizeInterior | 1400 - 1599 Sqft |
| Type | Apartment |
Parking
| Underground | |
| Garage |
Land
| Acreage | No |
| LandscapeFeatures | Landscaped, Lawn Sprinkler |
| ZoningDescription | Residential |
Rooms
| Level | Type | Length | Width | Dimensions |
|---|---|---|---|---|
| Second Level | Primary Bedroom | 5.16 m | 3.29 m | 5.16 m x 3.29 m |
| Second Level | Bedroom 2 | 3.32 m | 2.74 m | 3.32 m x 2.74 m |
| Second Level | Bedroom 3 | 5.56 m | 2.99 m | 5.56 m x 2.99 m |
| Ground Level | Dining Room | 4.92 m | 2.92 m | 4.92 m x 2.92 m |
| Ground Level | Living Room | 6.11 m | 4.27 m | 6.11 m x 4.27 m |
| Ground Level | Kitchen | 4.15 m | 2.39 m | 4.15 m x 2.39 m |
| Ground Level | Office | 2.99 m | 1.91 m | 2.99 m x 1.91 m |
| Ground Level | Laundry Room | 3.19 m | 2.21 m | 3.19 m x 2.21 m |
| In Between | Foyer | Measurements not available |
https://www.realtor.ca/real-estate/28772747/g14-288-mill-road-toronto-markland-wood-markland-wood
Leona Adams
Salesperson
74 Jutland Rd #40
Toronto, Ontario M8Z 0G7

