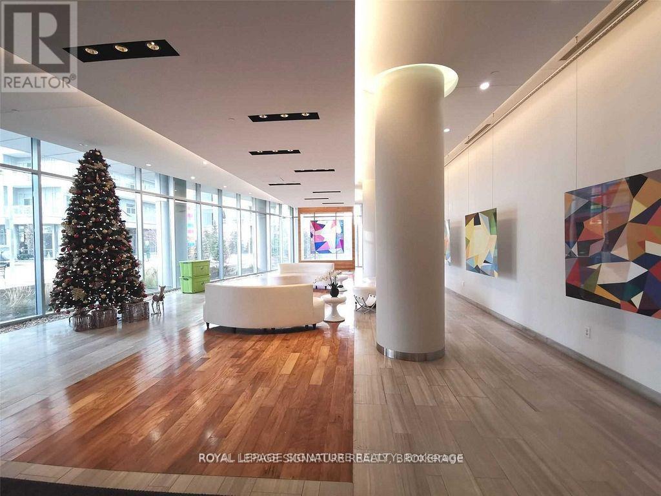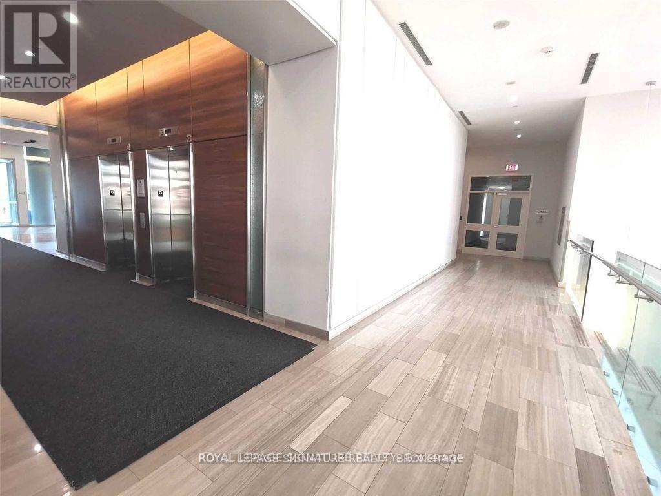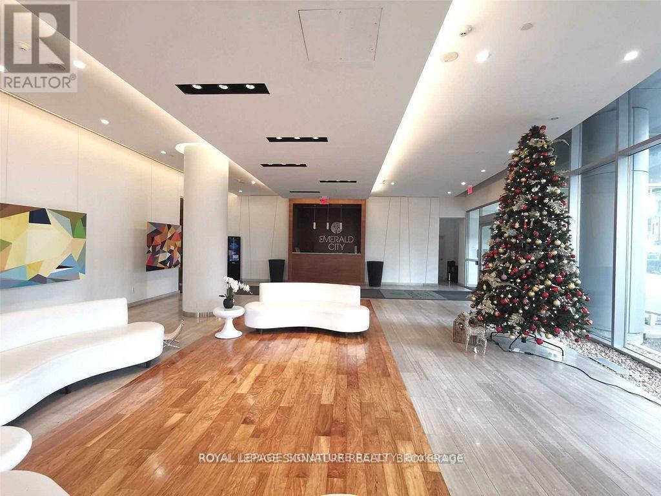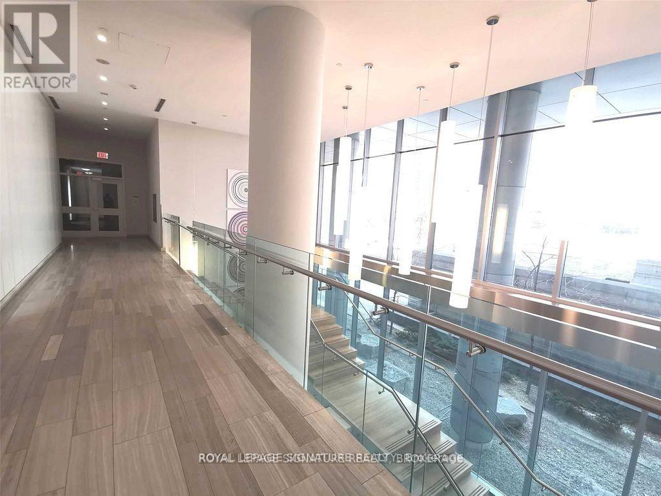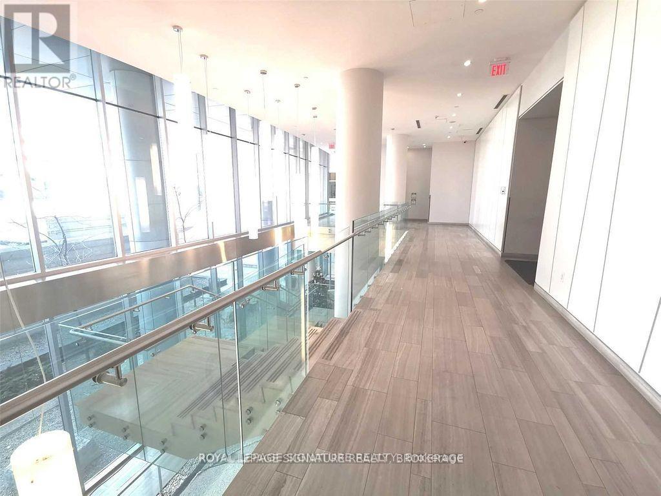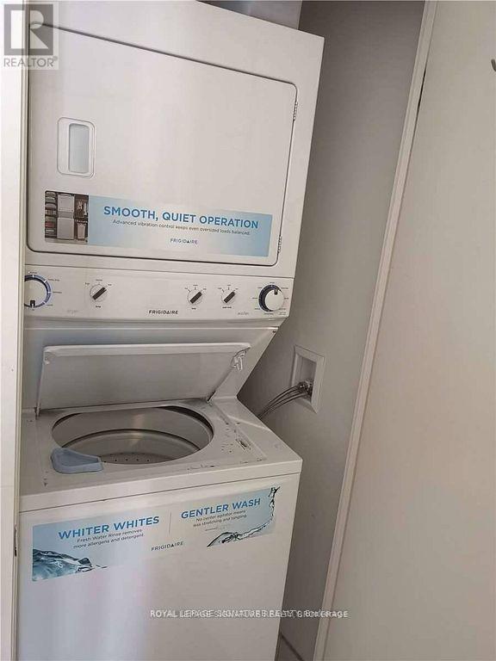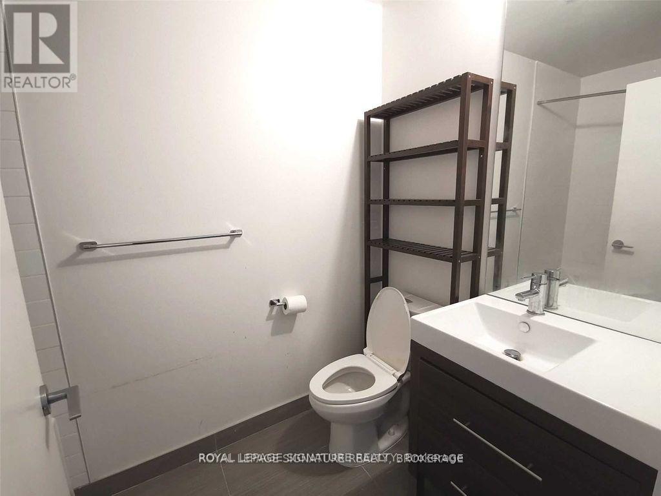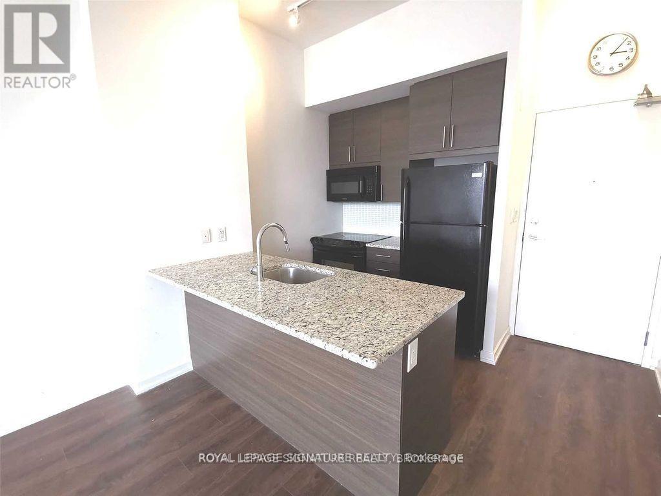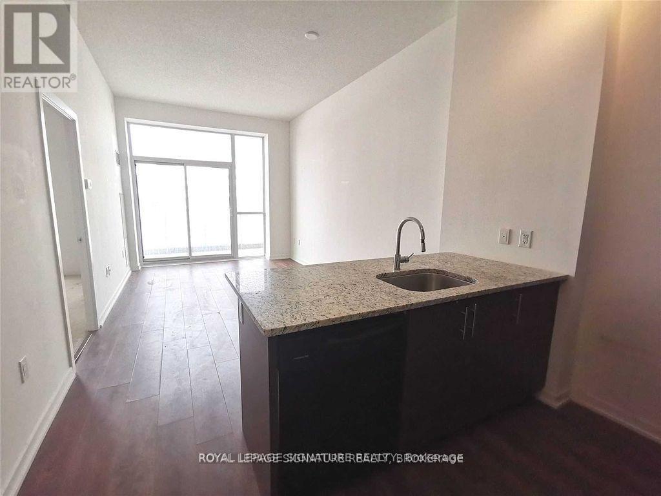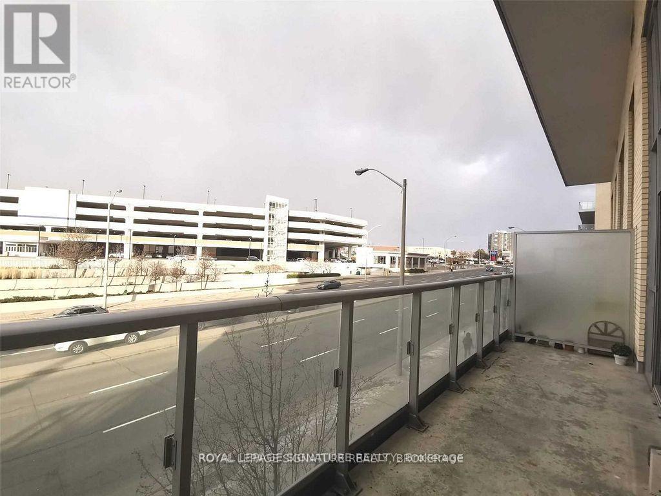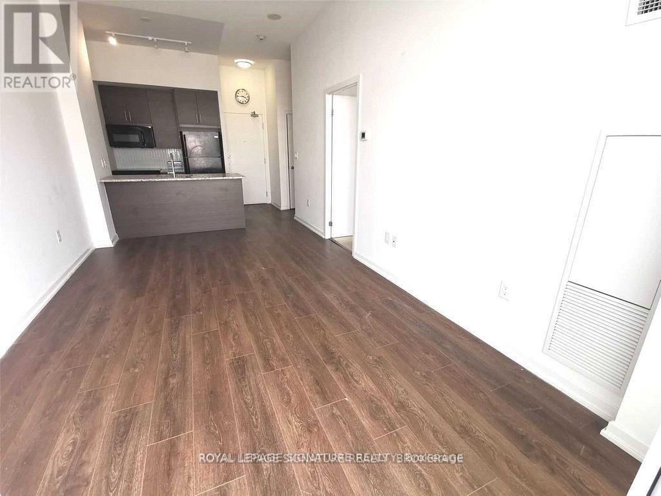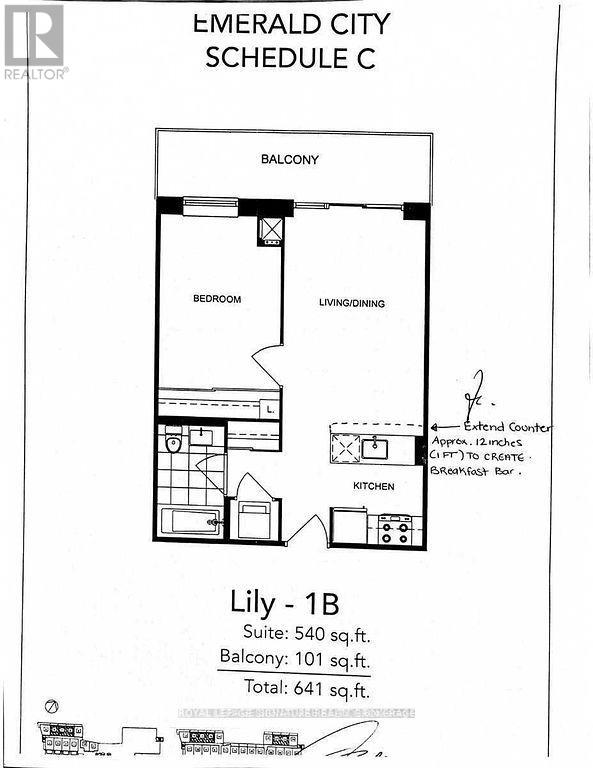G07 - 70 Forest Manor Road Toronto, Ontario M2J 1G2
$2,250 Monthly
Subway Entrance In Front Of The Building *Unique Unit W/10 ft. high ceiling *2nd Flr From Street Level *No Elevator Needed, Entrance From Main Lobby *Approx 541 Sf + Large 100 Sf Balcony *Spacious Combined Living/Dining Room *Open Concept Kitchen W/Extended Granite Counter & Breakfast Bar *Primary Bedroom W/Large Picture Window *Well Managed Condo Across From Fairview Mall, TTC at Door Steps *Mins To 404 & 401 *No Short Term, Minimum One Year Lease, Long Term Welcome *AAA Tenant & Non Smokers ONLY *Students Or New Immigrants Are Welcome W/Proof Of Satisfactory Financing Or Provide W/Qualified Canadian Guarantor. Newly renovated unit with: New Vinyl Flooring & Freshly Painted throughout. (id:60365)
Property Details
| MLS® Number | C12453847 |
| Property Type | Single Family |
| Community Name | Henry Farm |
| AmenitiesNearBy | Hospital, Place Of Worship, Public Transit |
| CommunityFeatures | Pet Restrictions, School Bus |
| Features | Balcony, In Suite Laundry |
| ParkingSpaceTotal | 1 |
| PoolType | Indoor Pool |
| ViewType | City View |
Building
| BathroomTotal | 1 |
| BedroomsAboveGround | 1 |
| BedroomsTotal | 1 |
| Amenities | Party Room, Visitor Parking, Exercise Centre, Recreation Centre, Separate Electricity Meters, Security/concierge |
| Appliances | Dryer, Microwave, Stove, Washer, Refrigerator |
| CoolingType | Central Air Conditioning |
| FlooringType | Vinyl |
| HeatingType | Forced Air |
| SizeInterior | 500 - 599 Sqft |
| Type | Apartment |
Parking
| Garage |
Land
| Acreage | No |
| LandAmenities | Hospital, Place Of Worship, Public Transit |
Rooms
| Level | Type | Length | Width | Dimensions |
|---|---|---|---|---|
| Flat | Living Room | 4.85 m | 3.2 m | 4.85 m x 3.2 m |
| Flat | Dining Room | 4.85 m | 3.2 m | 4.85 m x 3.2 m |
| Flat | Kitchen | 2.3 m | 1.9 m | 2.3 m x 1.9 m |
| Flat | Bedroom | 3.32 m | 2.75 m | 3.32 m x 2.75 m |
https://www.realtor.ca/real-estate/28971010/g07-70-forest-manor-road-toronto-henry-farm-henry-farm
Rebecca Chui Cheng
Salesperson
201-30 Eglinton Ave West
Mississauga, Ontario L5R 3E7
Paul Chun-Pong Cheng
Salesperson
201-30 Eglinton Ave West
Mississauga, Ontario L5R 3E7

