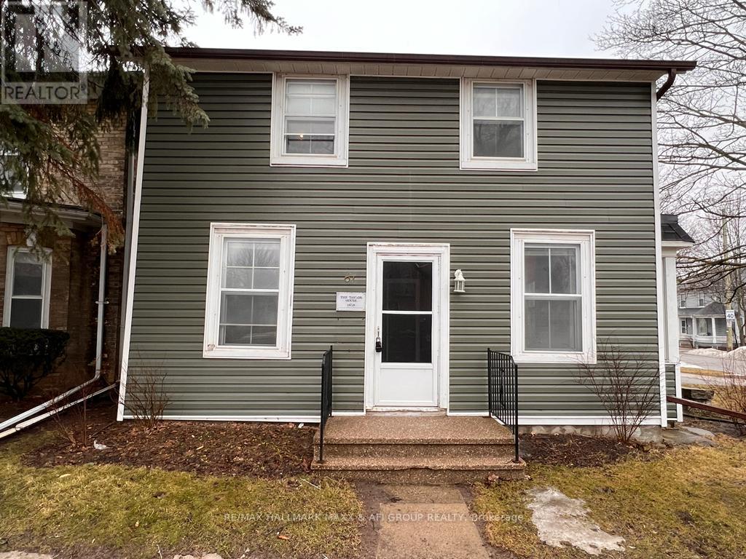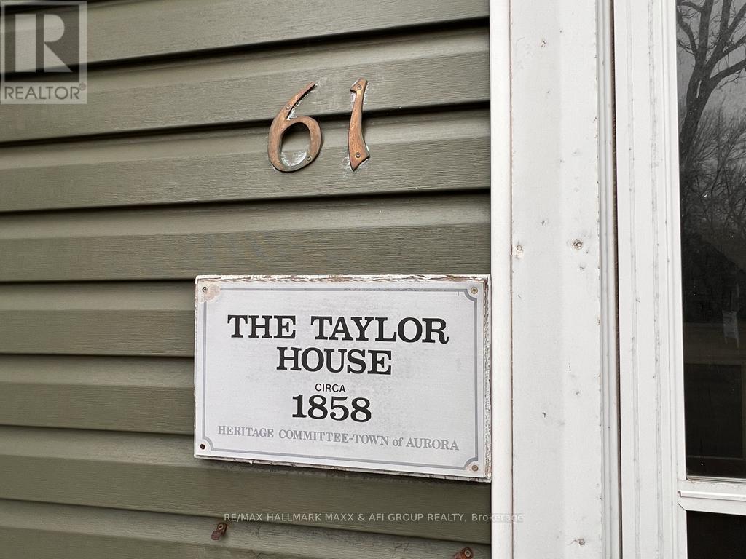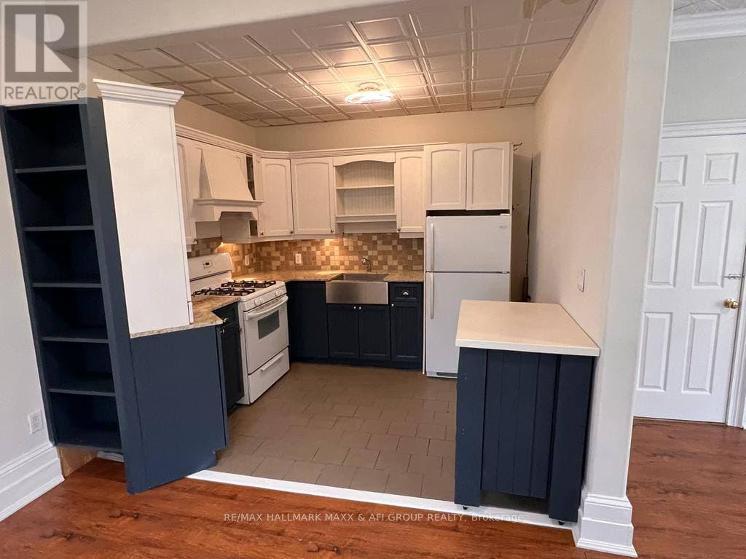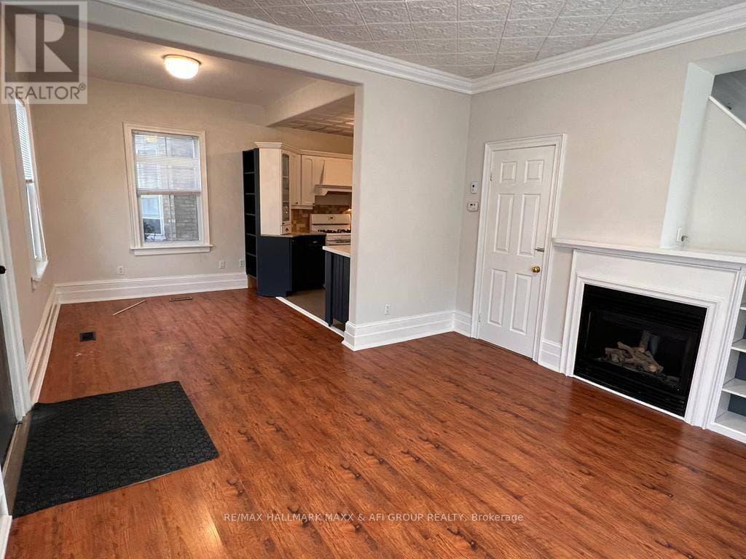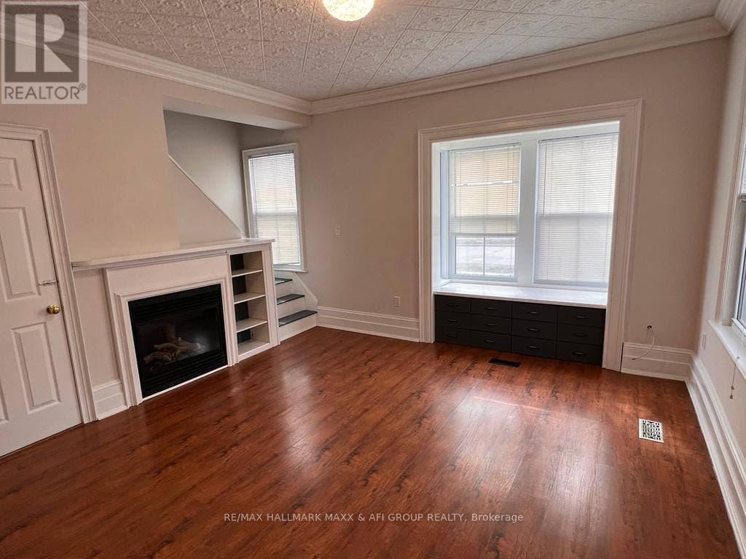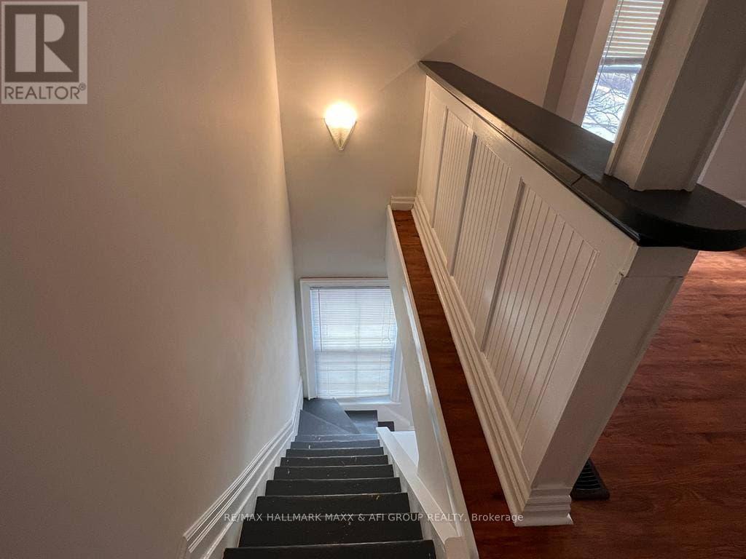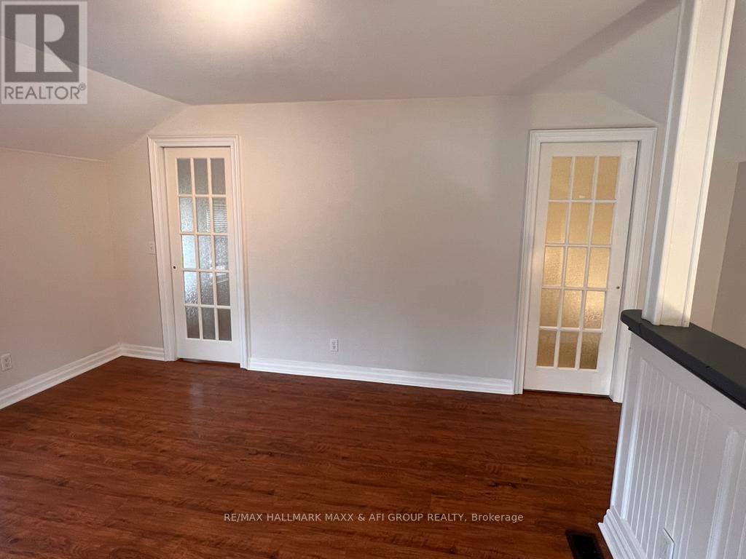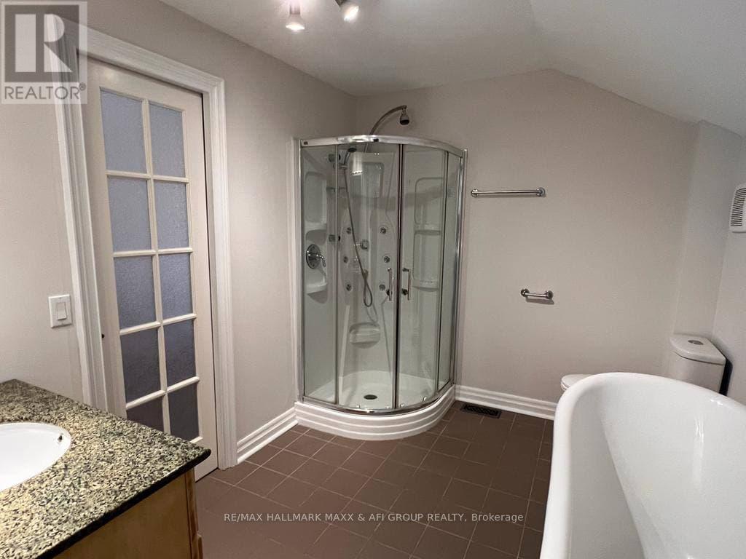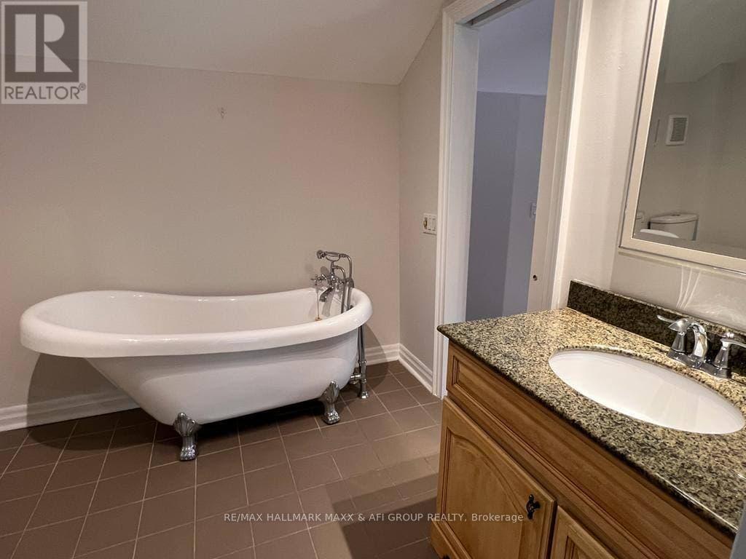Front - 61 Wellington Street E Aurora, Ontario L4G 1H7
2 Bedroom
1 Bathroom
700 - 1100 sqft
Fireplace
Central Air Conditioning
Forced Air
$2,450 Monthly
Location, location. Welcome to this 1 bedroom plus one office on the second floor front unit - steps from aurora go station! Clean inside and out, newly painted with one parking spot, laundry is shared, it's a single family house with separate furnace - tenant is responsible for %50 of all utilities. All your bases are covered! Truly a rare find in aurora - don't miss out! Barn is not included in the rent. (id:60365)
Property Details
| MLS® Number | N12445535 |
| Property Type | Single Family |
| Community Name | Aurora Village |
| AmenitiesNearBy | Park, Public Transit |
| ParkingSpaceTotal | 1 |
Building
| BathroomTotal | 1 |
| BedroomsAboveGround | 1 |
| BedroomsBelowGround | 1 |
| BedroomsTotal | 2 |
| BasementType | Full |
| ConstructionStyleAttachment | Detached |
| CoolingType | Central Air Conditioning |
| ExteriorFinish | Vinyl Siding, Wood |
| FireplacePresent | Yes |
| FlooringType | Laminate, Tile |
| FoundationType | Concrete |
| HeatingFuel | Natural Gas |
| HeatingType | Forced Air |
| StoriesTotal | 2 |
| SizeInterior | 700 - 1100 Sqft |
| Type | House |
| UtilityWater | Municipal Water |
Parking
| No Garage |
Land
| Acreage | No |
| LandAmenities | Park, Public Transit |
| Sewer | Sanitary Sewer |
| SizeDepth | 139 Ft |
| SizeFrontage | 50 Ft ,9 In |
| SizeIrregular | 50.8 X 139 Ft |
| SizeTotalText | 50.8 X 139 Ft |
Rooms
| Level | Type | Length | Width | Dimensions |
|---|---|---|---|---|
| Second Level | Primary Bedroom | Measurements not available | ||
| Second Level | Office | Measurements not available | ||
| Main Level | Living Room | Measurements not available | ||
| Main Level | Dining Room | Measurements not available | ||
| Main Level | Kitchen | Measurements not available |
Utilities
| Electricity | Available |
| Sewer | Available |
Neda Saadati
Salesperson
RE/MAX Hallmark Maxx & Afi Group Realty
9555 Yonge St #201-13
Richmond Hill, Ontario L4C 9M5
9555 Yonge St #201-13
Richmond Hill, Ontario L4C 9M5
Maxx Arzhangi
Broker
RE/MAX Hallmark Maxx & Afi Group Realty
9555 Yonge St #201-13
Richmond Hill, Ontario L4C 9M5
9555 Yonge St #201-13
Richmond Hill, Ontario L4C 9M5

