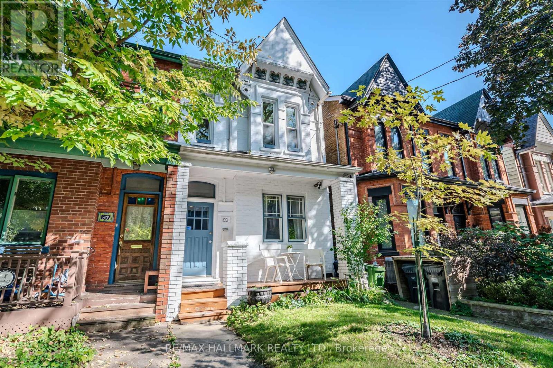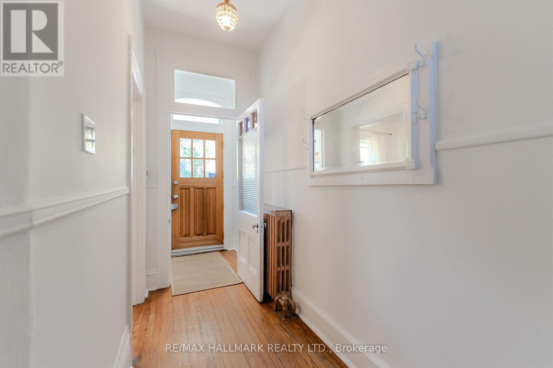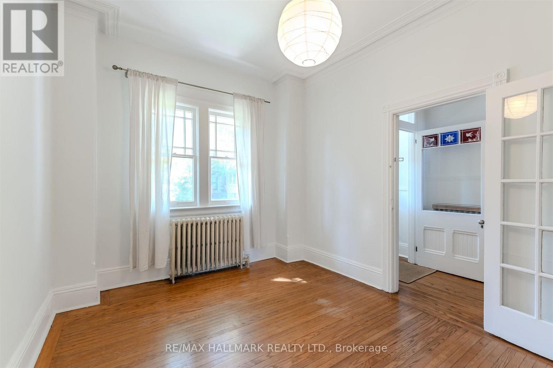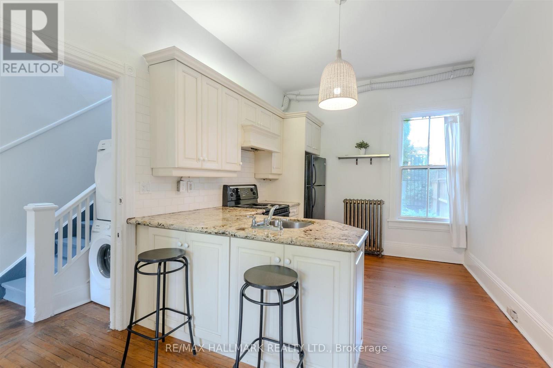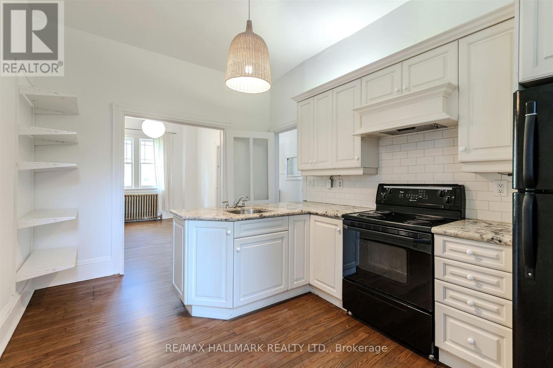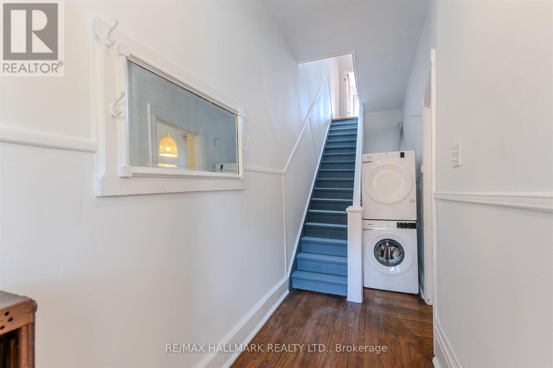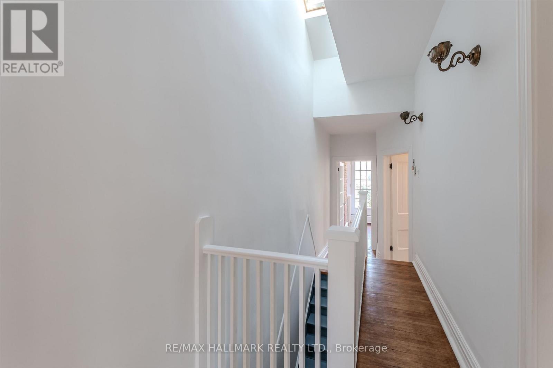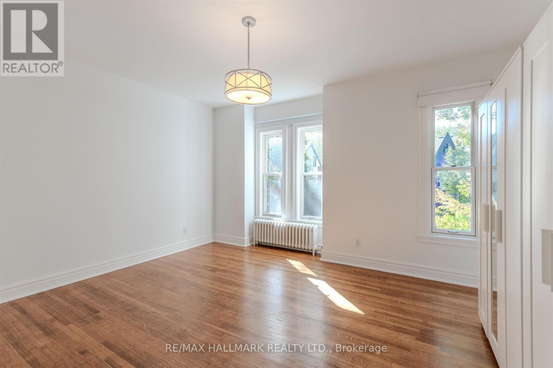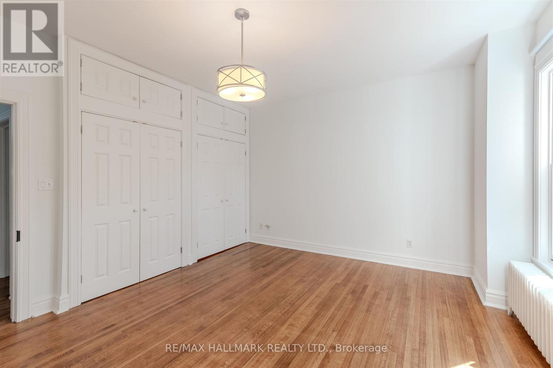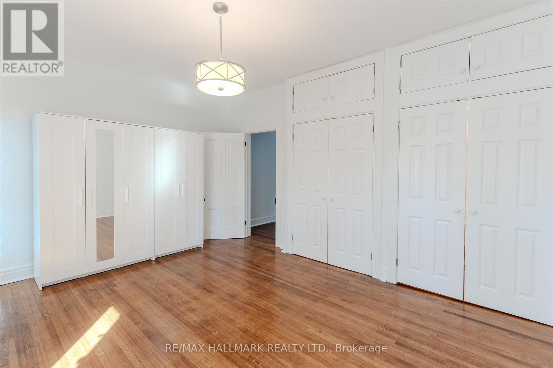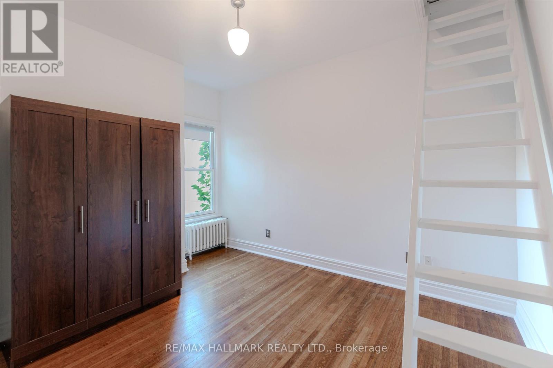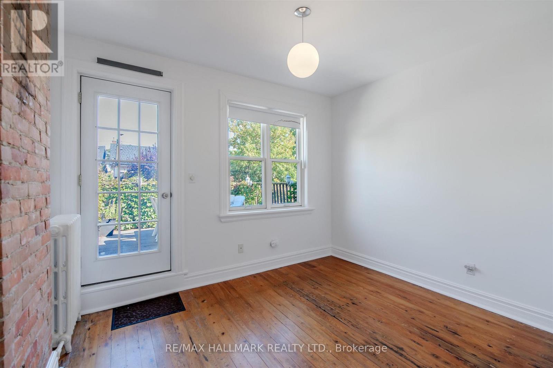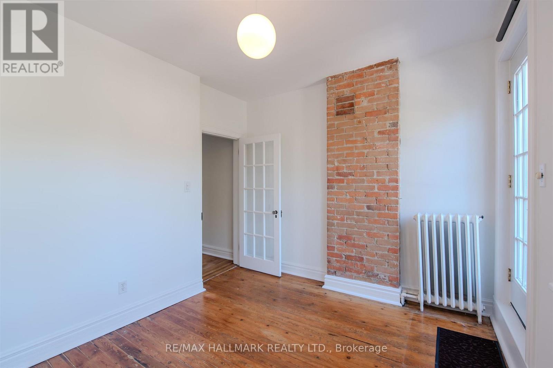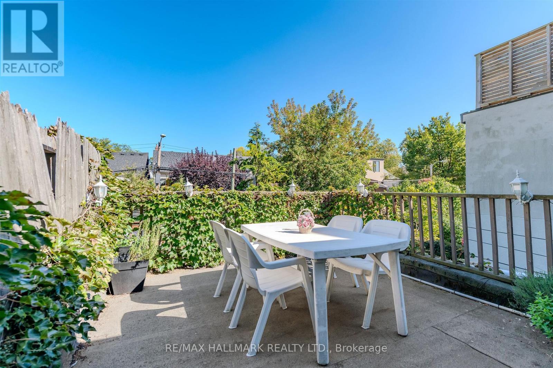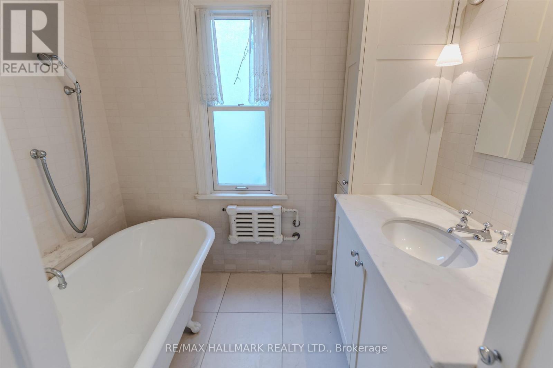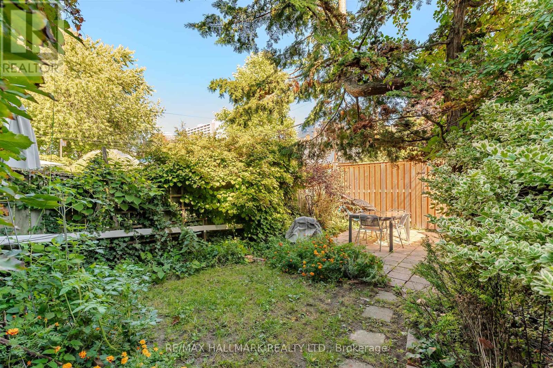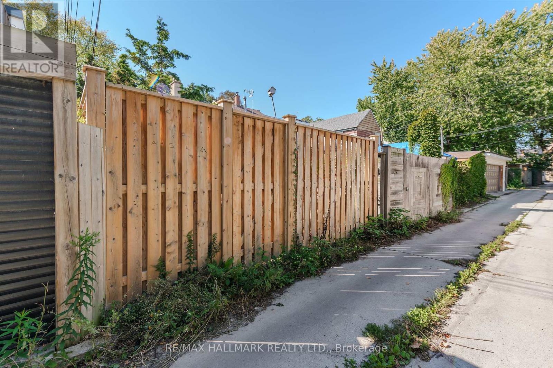Front - 155 Major Street Toronto, Ontario M5S 2K9
$4,100 Monthly
A freshly painted 3 bedroom and 1 washroom unit in a beautiful Victorian house in Harbord Village. The unit features a heated washroom floor for added comfort, a private terrace for the tenant to enjoy, and a private front porch that brings in the charm of this historic neighbourhood. There is ample attic space available for storage, giving tenants extra room to stay organized. The layout offers three functional bedrooms suitable for professionals who need space to work from home. Steps to U of T, museums, TTC, and just minutes from Toronto's top hospitals including Toronto General, CAMH, Mount Sinai, SickKids, and Princess Margaret. A great opportunity to live in one of the city's most walkable and convenient communities. (id:60365)
Property Details
| MLS® Number | C12554198 |
| Property Type | Single Family |
| Community Name | University |
| Features | Lane, Carpet Free |
Building
| BathroomTotal | 1 |
| BedroomsAboveGround | 3 |
| BedroomsTotal | 3 |
| Appliances | Dryer, Stove, Washer, Window Coverings, Refrigerator |
| BasementType | None |
| ConstructionStyleAttachment | Semi-detached |
| CoolingType | None |
| ExteriorFinish | Brick |
| FlooringType | Hardwood |
| FoundationType | Brick |
| StoriesTotal | 2 |
| SizeInterior | 1100 - 1500 Sqft |
| Type | House |
| UtilityWater | Municipal Water |
Parking
| No Garage |
Land
| Acreage | No |
| FenceType | Fenced Yard |
| Sewer | Sanitary Sewer |
| SizeDepth | 94 Ft |
| SizeFrontage | 18 Ft |
| SizeIrregular | 18 X 94 Ft |
| SizeTotalText | 18 X 94 Ft |
Rooms
| Level | Type | Length | Width | Dimensions |
|---|---|---|---|---|
| Second Level | Primary Bedroom | 4.69 m | 4 m | 4.69 m x 4 m |
| Second Level | Bedroom 2 | 3.05 m | 3.34 m | 3.05 m x 3.34 m |
| Second Level | Bedroom 3 | 3.48 m | 2.99 m | 3.48 m x 2.99 m |
| Main Level | Kitchen | 3.07 m | 4.37 m | 3.07 m x 4.37 m |
| Main Level | Living Room | 3.17 m | 4.17 m | 3.17 m x 4.17 m |
https://www.realtor.ca/real-estate/29113586/front-155-major-street-toronto-university-university
Kam Lolavar Tehrani
Salesperson
170 Merton St
Toronto, Ontario M4S 1A1

