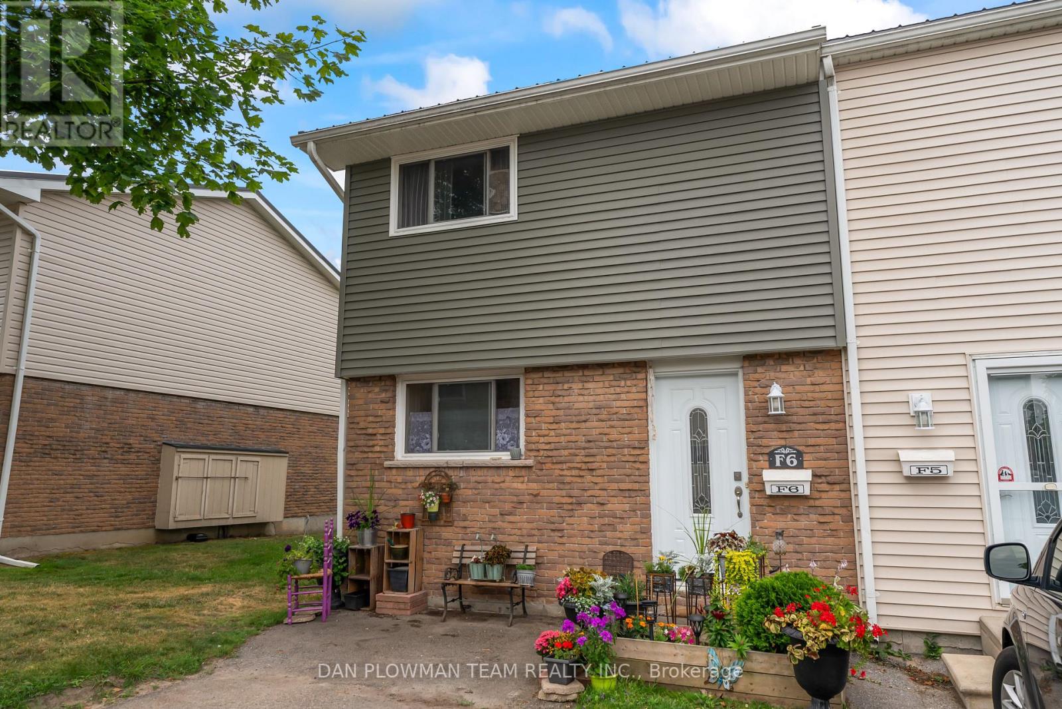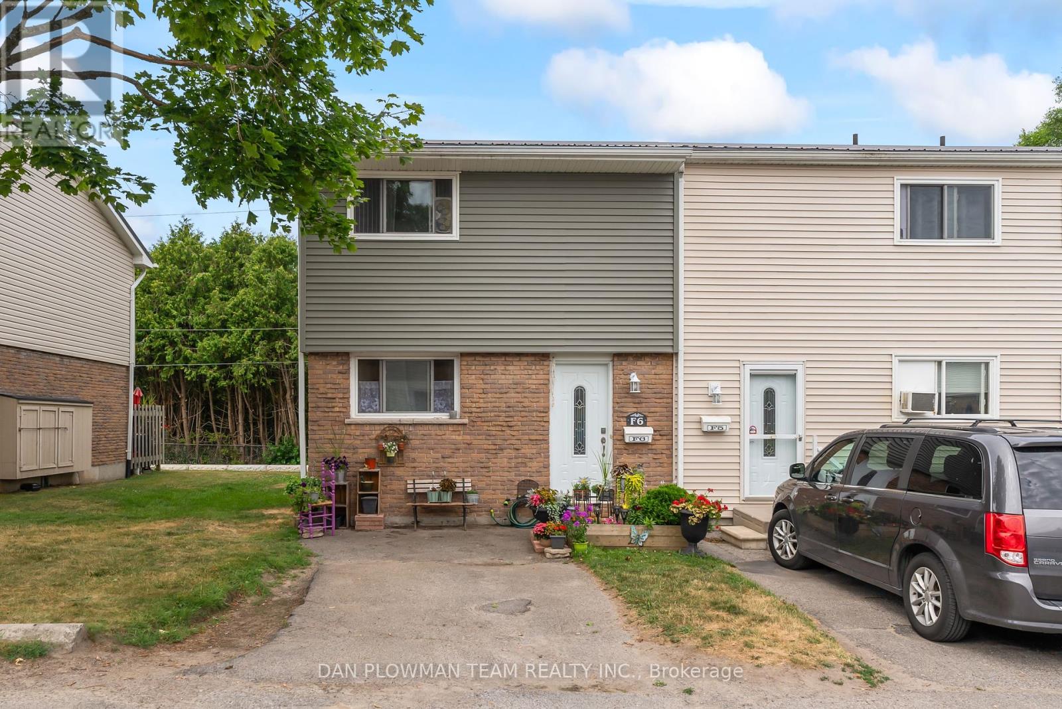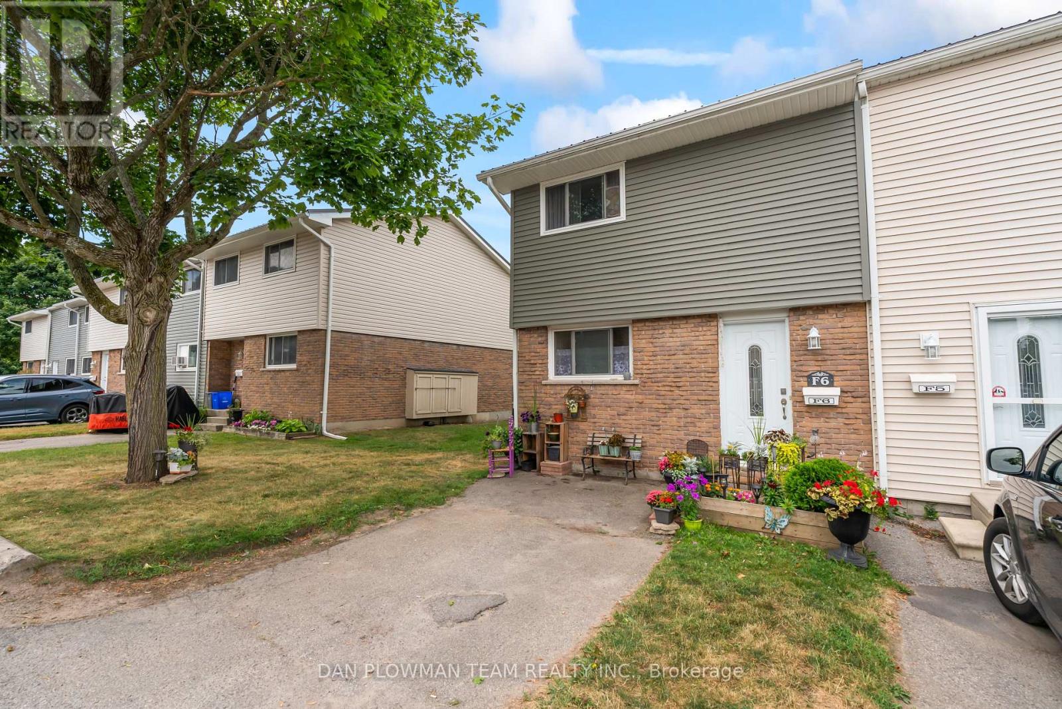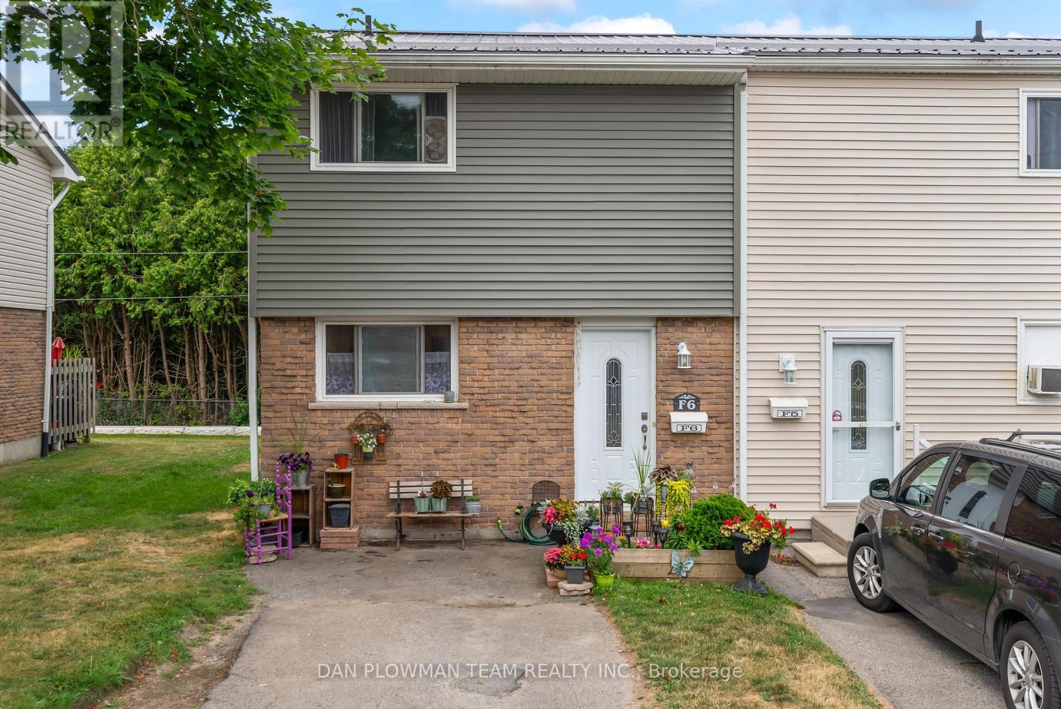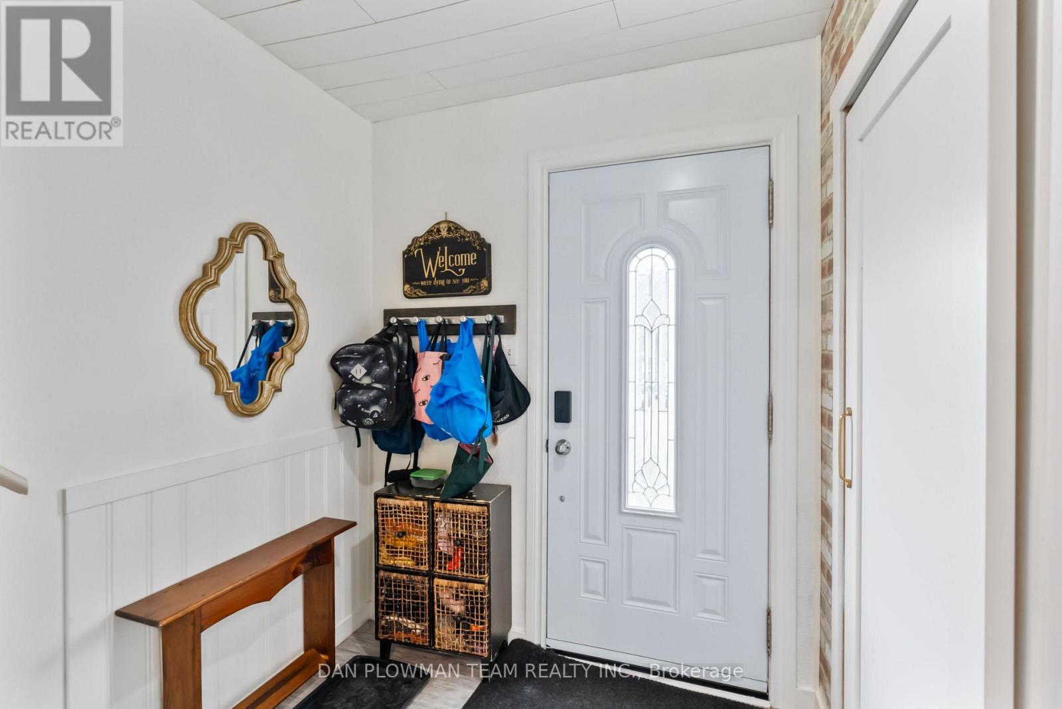F6 - 400 Westwood Drive Cobourg, Ontario K9A 2B6
$424,900Maintenance, Water, Insurance, Common Area Maintenance, Parking
$468.14 Monthly
Maintenance, Water, Insurance, Common Area Maintenance, Parking
$468.14 MonthlyWelcome To 400 Westwood Rd Unit F6, A Stylish And Fully Renovated 3 Bedroom End Unit Townhome In One Of Cobourg's Most Convenient Neighbourhoods. Located In A Quiet, Well Managed Complex, This Home Backs Onto A Lush Treed Area For Added Privacy And Serenity. Step Inside To Discover A Completely Reimagined Interior With A Spacious Open Concept Layout. The Upgraded Kitchen (2023) Has Been Thoughtfully Expanded, Offering Sleek Cabinetry, Quality Finishes, And Ample Counter Space. Upstairs, You'll Find Three Generously Sized Bedrooms Along With A Beautifully Updated 4 Piece Bathroom, Offering A Clean And Timeless Look. The Condominium Has Also Seen Recent Updates Including Windows, Siding, Roof, And Insulation Giving You Confidence In Both Style And Structure. Ideally Situated Minutes From Downtown Cobourg, The Beach, Shops, Schools, Parks, And Hwy 401, This Move In Ready End Unit Townhome Is A Rare Find In A Family Friendly Community. (id:60365)
Property Details
| MLS® Number | X12297782 |
| Property Type | Single Family |
| Community Name | Cobourg |
| AmenitiesNearBy | Beach, Hospital, Marina, Park, Public Transit |
| CommunityFeatures | Pet Restrictions |
| ParkingSpaceTotal | 1 |
Building
| BathroomTotal | 1 |
| BedroomsAboveGround | 3 |
| BedroomsTotal | 3 |
| Amenities | Visitor Parking |
| Appliances | Water Heater, All, Dishwasher, Stove, Refrigerator |
| BasementDevelopment | Unfinished |
| BasementType | N/a (unfinished) |
| ExteriorFinish | Brick, Vinyl Siding |
| FlooringType | Laminate |
| FoundationType | Concrete |
| HeatingFuel | Electric |
| HeatingType | Baseboard Heaters |
| StoriesTotal | 2 |
| SizeInterior | 1000 - 1199 Sqft |
| Type | Row / Townhouse |
Parking
| No Garage |
Land
| Acreage | No |
| LandAmenities | Beach, Hospital, Marina, Park, Public Transit |
Rooms
| Level | Type | Length | Width | Dimensions |
|---|---|---|---|---|
| Main Level | Foyer | 2.312 m | 1.938 m | 2.312 m x 1.938 m |
| Main Level | Kitchen | 5.234 m | 4.106 m | 5.234 m x 4.106 m |
| Main Level | Living Room | 5.158 m | 3.176 m | 5.158 m x 3.176 m |
| Upper Level | Primary Bedroom | 4.242 m | 3.407 m | 4.242 m x 3.407 m |
| Upper Level | Bedroom 2 | 3.734 m | 2.568 m | 3.734 m x 2.568 m |
| Upper Level | Bedroom 3 | 2.697 m | 2.588 m | 2.697 m x 2.588 m |
https://www.realtor.ca/real-estate/28633213/f6-400-westwood-drive-cobourg-cobourg
Dan Plowman
Salesperson
800 King St West
Oshawa, Ontario L1J 2L5

