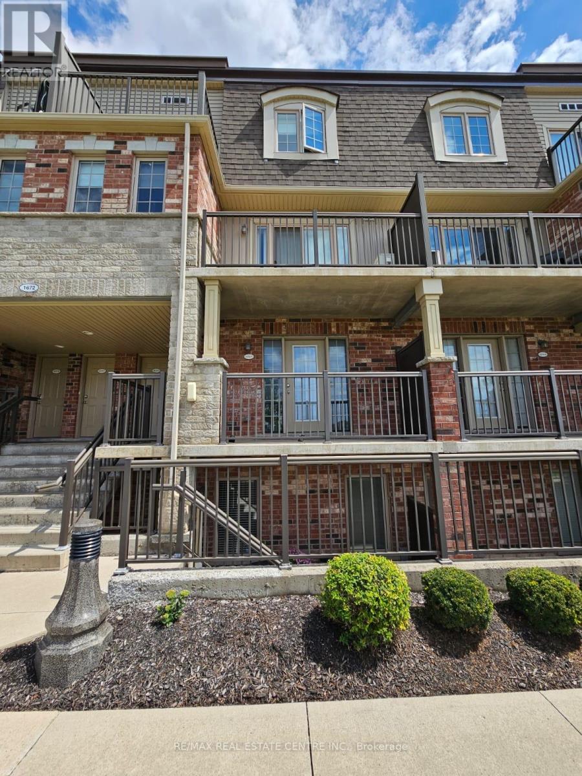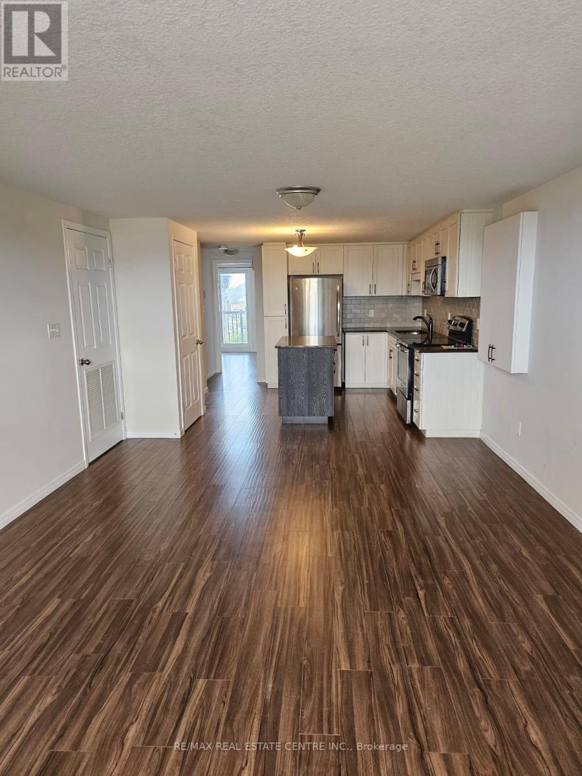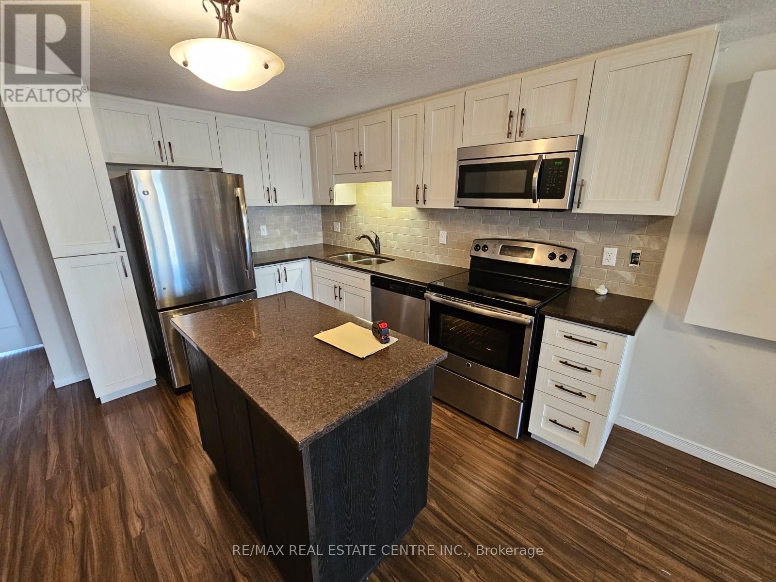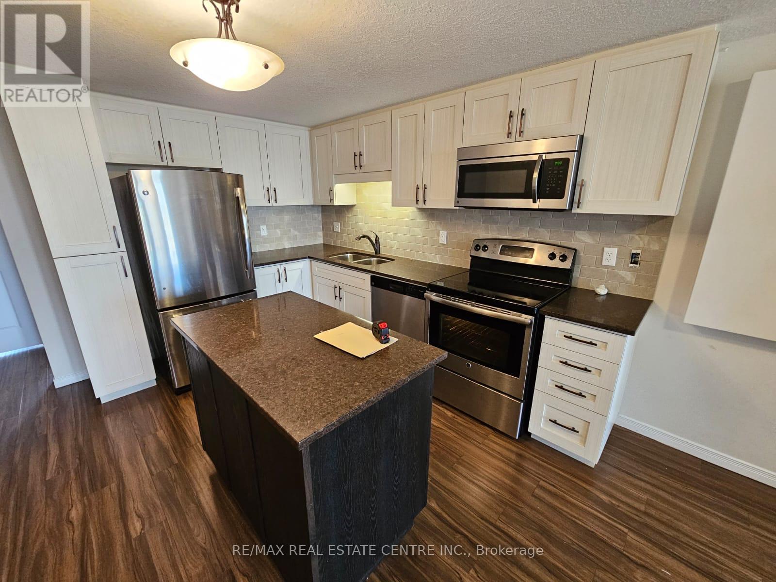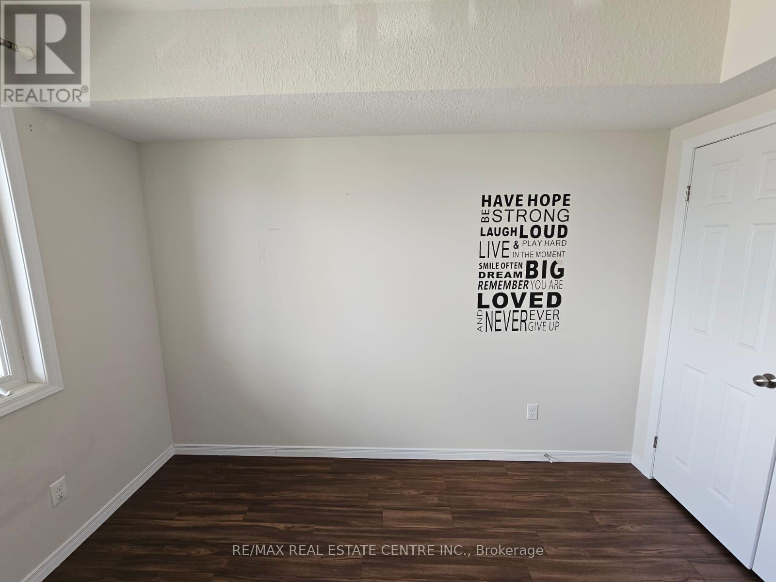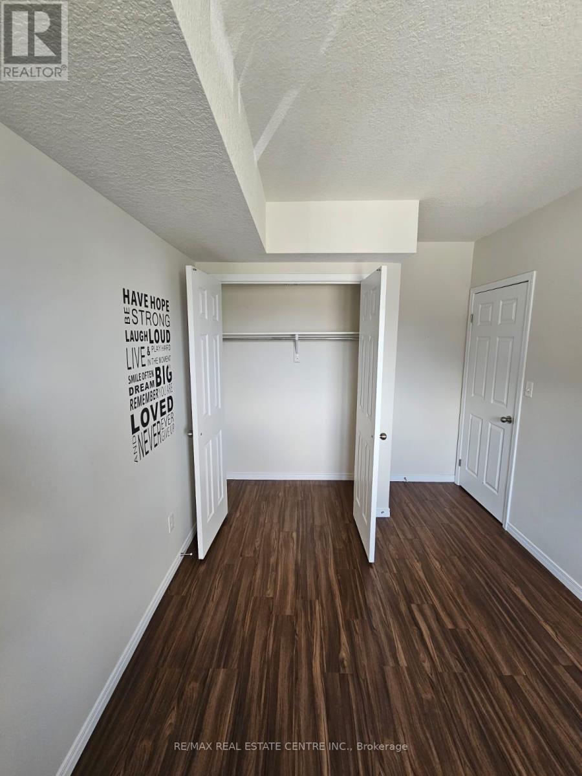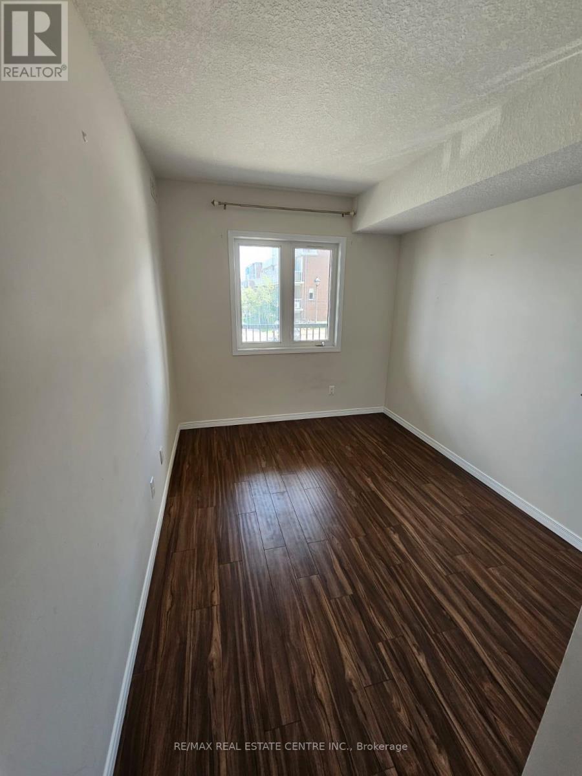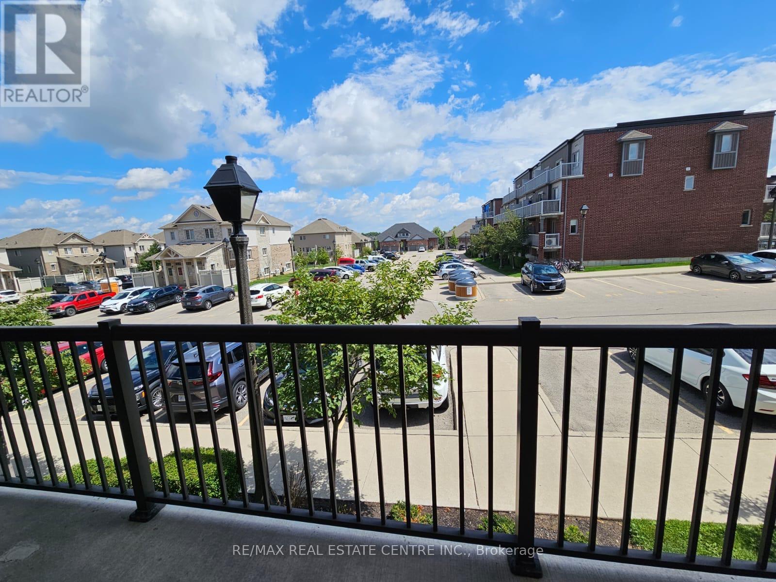F - 1672 Fischer Hallman Road Kitchener, Ontario N2R 0H9
$2,190 Monthly
Stylish and modern, this 2-bedroom stacked townhouse for rent is located in the highly desirable Huron Park neighborhood. Featuring an open-concept layout with large entry windows that flood the space with natural light, it offers a contemporary kitchen with sleek cabinets, a stylish backsplash, and a center island perfect for entertaining. The primary bedroom includes its own private balcony, and the convenience of in-suite laundry adds to the comfort. Set in a family-friendly community with easy access to all essential amenities, this home blends comfort, function, and location perfectly. (id:60365)
Property Details
| MLS® Number | X12551928 |
| Property Type | Single Family |
| CommunityFeatures | Pets Not Allowed |
| EquipmentType | Water Heater |
| Features | Balcony, Carpet Free |
| ParkingSpaceTotal | 1 |
| RentalEquipmentType | Water Heater |
Building
| BathroomTotal | 1 |
| BedroomsAboveGround | 2 |
| BedroomsTotal | 2 |
| Appliances | Dishwasher, Dryer, Stove, Washer, Refrigerator |
| BasementType | None |
| CoolingType | Central Air Conditioning |
| ExteriorFinish | Brick |
| HeatingFuel | Natural Gas |
| HeatingType | Forced Air |
| SizeInterior | 800 - 899 Sqft |
| Type | Row / Townhouse |
Parking
| No Garage |
Land
| Acreage | No |
Rooms
| Level | Type | Length | Width | Dimensions |
|---|---|---|---|---|
| Main Level | Living Room | 3.71 m | 3.43 m | 3.71 m x 3.43 m |
| Main Level | Kitchen | 3.35 m | 3.43 m | 3.35 m x 3.43 m |
| Main Level | Primary Bedroom | 3.38 m | 3.2 m | 3.38 m x 3.2 m |
| Main Level | Bedroom 2 | 3.35 m | 2.6 m | 3.35 m x 2.6 m |
| Main Level | Bathroom | 3.35 m | 1.52 m | 3.35 m x 1.52 m |
| Main Level | Dining Room | 3.71 m | 3.43 m | 3.71 m x 3.43 m |
https://www.realtor.ca/real-estate/29110930/f-1672-fischer-hallman-road-kitchener
Gurmeet Saib
Broker
2 County Court Blvd. Ste 150
Brampton, Ontario L6W 3W8

