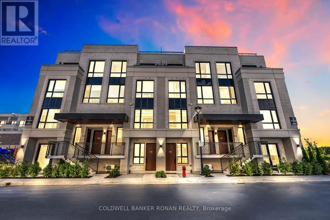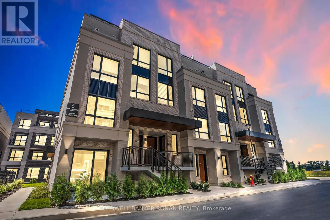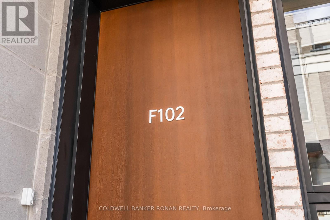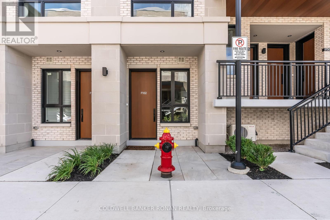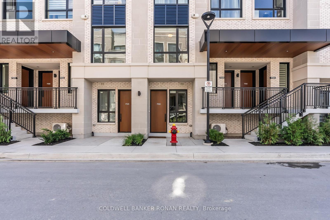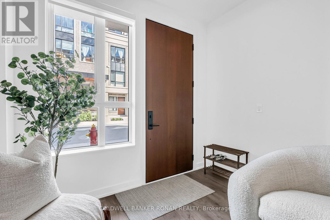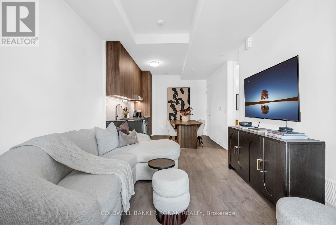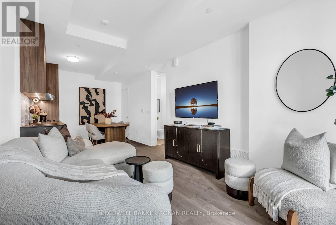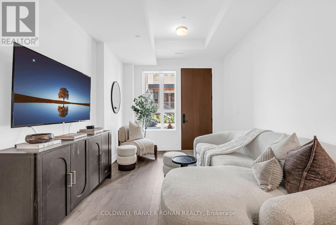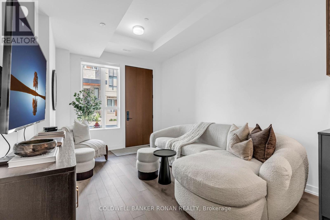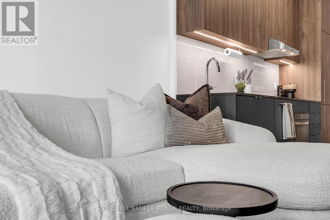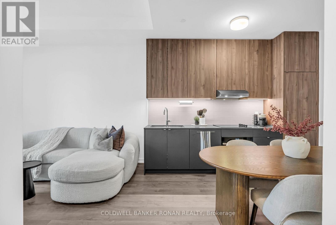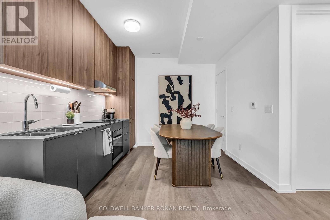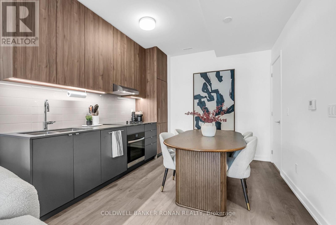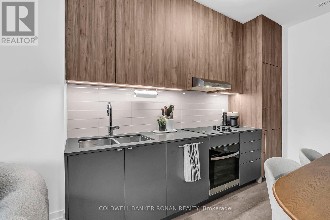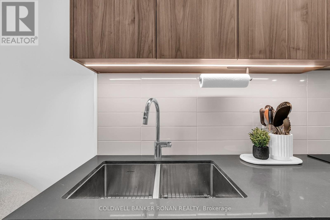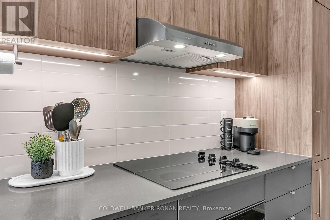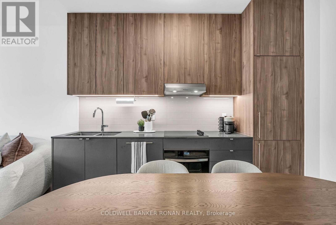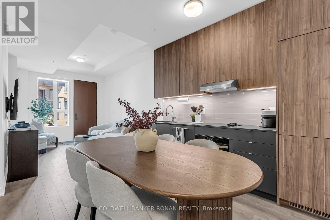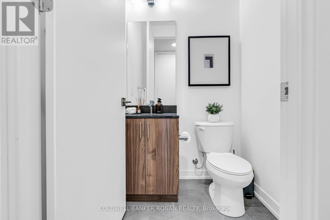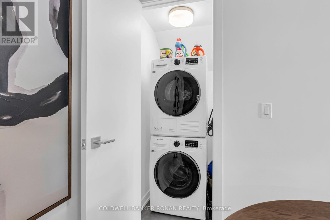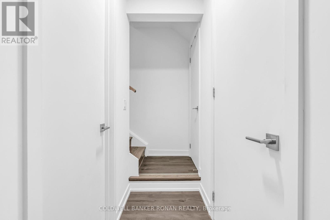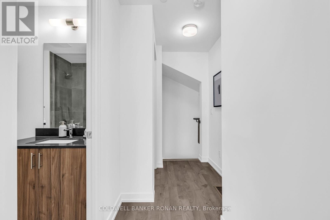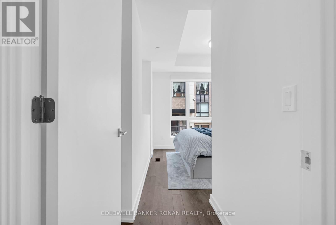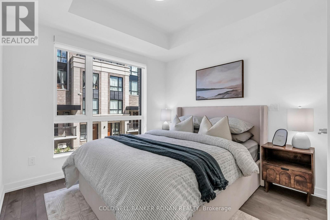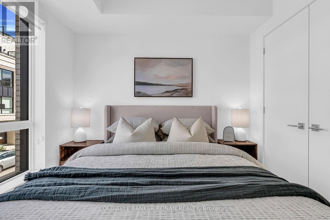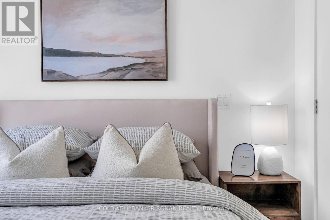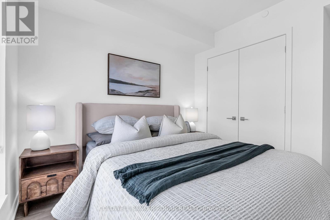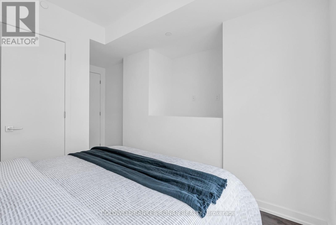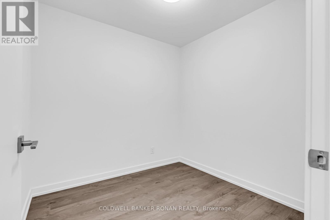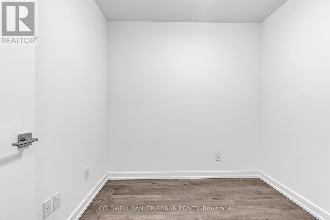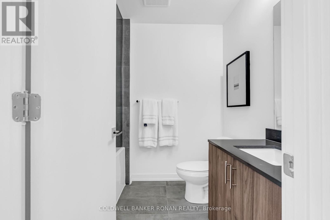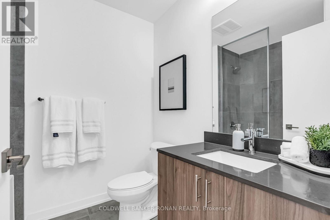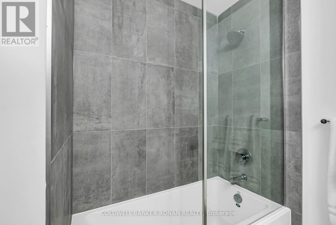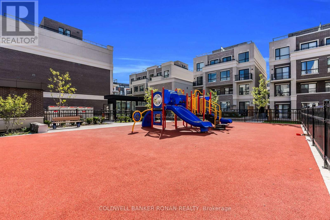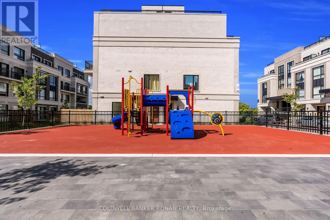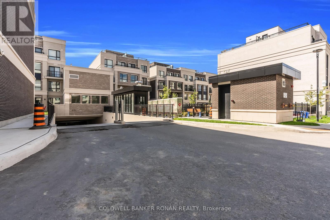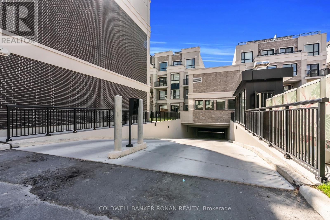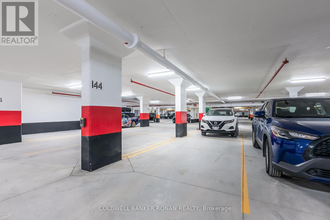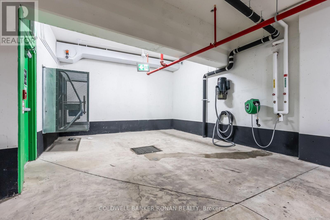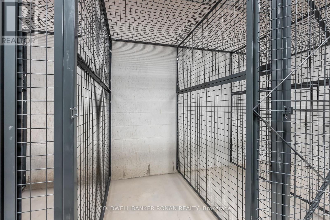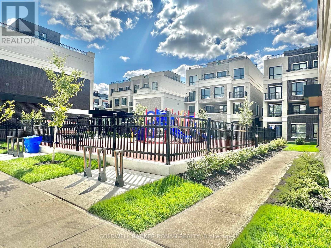F-102 - 5 Red Squirrel Lane Richmond Hill, Ontario L4S 0P5
$688,800Maintenance,
$313.10 Monthly
Maintenance,
$313.10 MonthlyWelcome Home to 5 Red Squirrel Lane, Unit F-102 - The Hill on Bayview. Discover refined living in this newly built, modern 1+1 bedroom, 2-bathroom townhome nestled in the prestigious and thoughtfully designed Hill on Bayview community at Bayview & Elgin Mills. Crafted with high-quality solid steel and concrete construction, this home offers superior soundproofing and acoustic performance between units, ensuring comfort and privacy. Step inside to soaring 9-foot ceilings, expansive windows that flood the space with natural light, and a spacious open-concept layout ideal for both everyday living and entertaining. The sleek,ultra-modern kitchen is a true showpiece, featuring quartz countertops, a large subway tile backsplash, fully integrated high-end appliances, and under-cabinet lighting to create the perfect ambiance. Every corner of this home exudes luxury, with premium finishes and thoughtful touches throughout including a smart home lighting package, high-speed internet, and main-floor laundry for added convenience. Additional features include:- Underground secured and alarmed parking- Ample underground visitor parking- On-site car wash station- Storage locker and bike area- A ground-level access garbage chute system integrated into the parking area to keep thecommunity clean and street-free of waste bins- A fenced playground and nearby serene green spaces just steps away- Bonus walk-out 90 square foot front patio, perfect for barbecuing or enjoying outdoor seatingunder the sun. All this, plus an unbeatable location near major highways, top-rated schools, beautiful parks, premier shopping, dining, and every essential amenity. This townhome offers the perfect blend of style, space, and convenience designed for elevated modern living. (id:60365)
Property Details
| MLS® Number | N12381126 |
| Property Type | Single Family |
| Community Name | Rural Richmond Hill |
| CommunityFeatures | Pet Restrictions |
| EquipmentType | None |
| Features | Carpet Free |
| ParkingSpaceTotal | 1 |
| RentalEquipmentType | None |
| Structure | Playground, Patio(s) |
Building
| BathroomTotal | 2 |
| BedroomsAboveGround | 1 |
| BedroomsBelowGround | 1 |
| BedroomsTotal | 2 |
| Age | New Building |
| Amenities | Car Wash, Storage - Locker |
| Appliances | Oven - Built-in, Water Heater |
| CoolingType | Central Air Conditioning |
| ExteriorFinish | Brick |
| FireProtection | Smoke Detectors |
| FlooringType | Laminate |
| FoundationType | Concrete |
| HalfBathTotal | 1 |
| HeatingFuel | Natural Gas |
| HeatingType | Forced Air |
| SizeInterior | 800 - 899 Sqft |
| Type | Row / Townhouse |
Parking
| Underground | |
| Garage |
Land
| Acreage | No |
Rooms
| Level | Type | Length | Width | Dimensions |
|---|---|---|---|---|
| Second Level | Primary Bedroom | 3.18 m | 3.25 m | 3.18 m x 3.25 m |
| Second Level | Den | 2.44 m | 2.44 m | 2.44 m x 2.44 m |
| Main Level | Living Room | 3.18 m | 4.37 m | 3.18 m x 4.37 m |
| Main Level | Kitchen | 3.18 m | 3.35 m | 3.18 m x 3.35 m |
Glenn John Dewhirst
Salesperson
25 Queen St. S.
Tottenham, Ontario L0G 1W0

