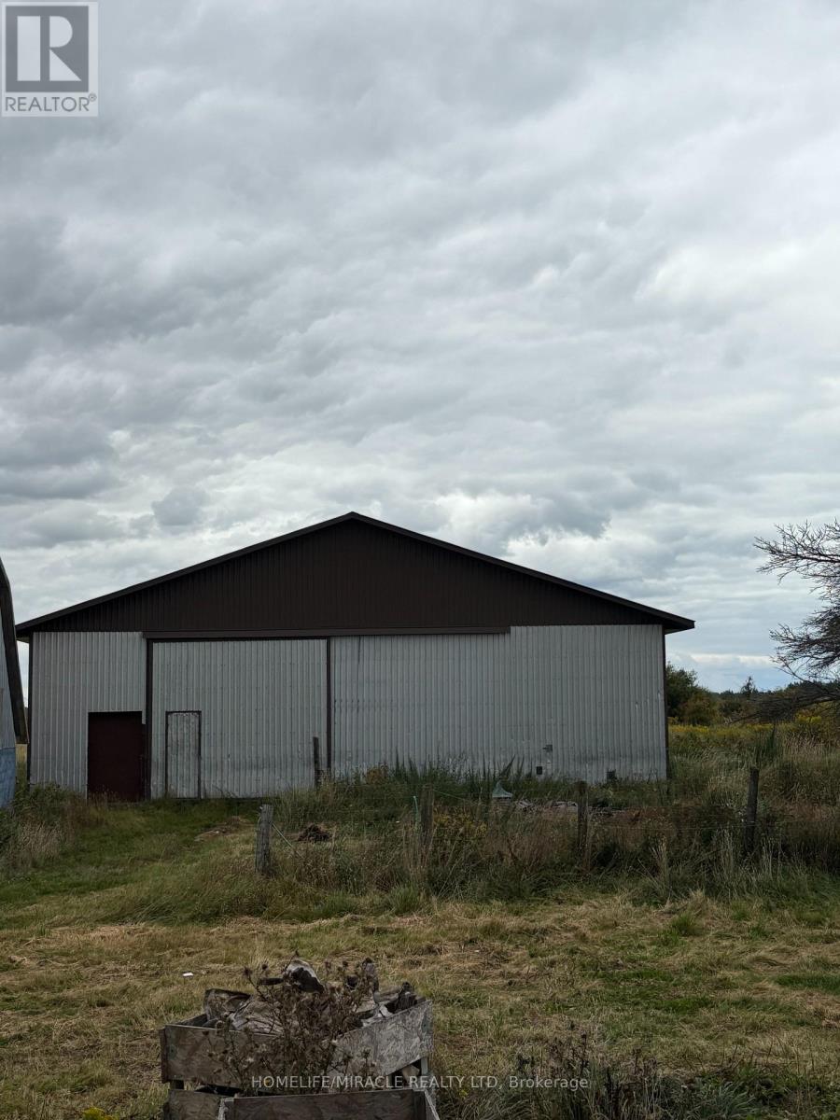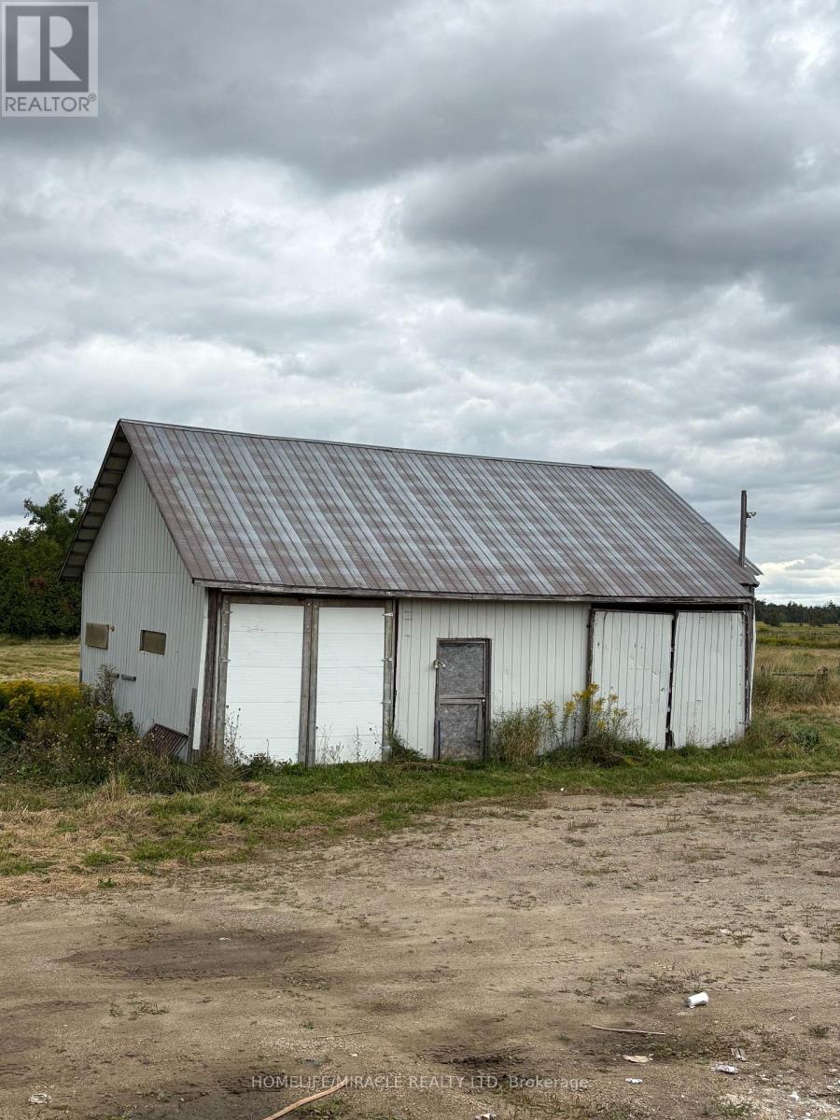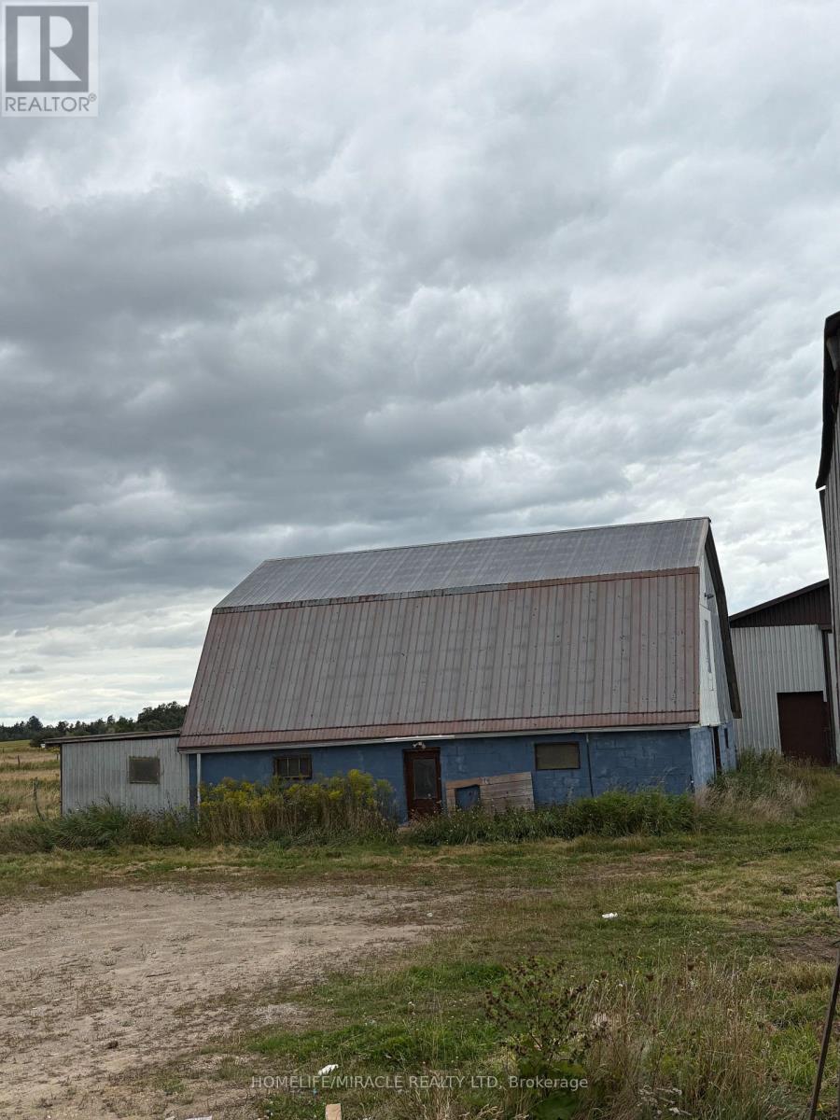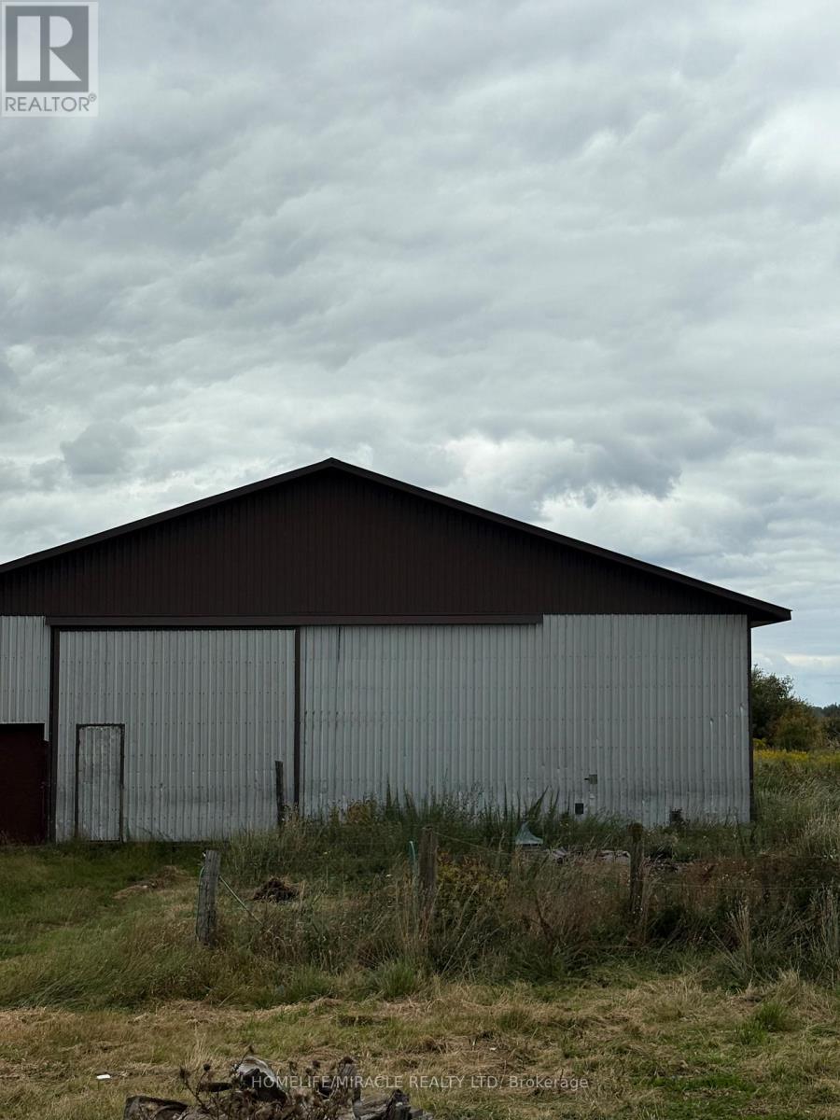Entire Property - 158469 Highway 10 Melancthon, Ontario L9V 2G2
$6,900 Monthly
Full House !!Renovated3 Bedroom Bungalow Parking for 10 cars 2 Full Bath,7 Stall Hip Roof Barn Large Driveshed And Good Sized Riding Arena. There Are 4 Paddocks With Fencing. The Good Sized Brick Bungalow Features New Kitchen, 2 Fireplaces. Huge Finished Family Room And Nicely Finished In-Law Suite. 2 Good Sized Decks With Hot Tub. home conveniently located On Highway 10 very Close To Dundalk, owner retains garage/ Shop for storage. Tenant pays for heating, , electricity, sewer clean out when necessary AAA Tenants Only , Credit Report , Full Rental Application, Job Letter, Bank Reference And Previous Landlord Reference Must Required!!! (id:60365)
Property Details
| MLS® Number | X12396383 |
| Property Type | Single Family |
| Community Name | Rural Melancthon |
| ParkingSpaceTotal | 8 |
Building
| BathroomTotal | 2 |
| BedroomsAboveGround | 3 |
| BedroomsTotal | 3 |
| Appliances | Dryer, Stove, Washer, Refrigerator |
| ArchitecturalStyle | Bungalow |
| BasementDevelopment | Other, See Remarks |
| BasementType | N/a (other, See Remarks) |
| ConstructionStyleAttachment | Detached |
| CoolingType | None |
| ExteriorFinish | Brick |
| FlooringType | Ceramic |
| FoundationType | Brick |
| HeatingFuel | Propane |
| HeatingType | Forced Air |
| StoriesTotal | 1 |
| SizeInterior | 1100 - 1500 Sqft |
| Type | House |
Parking
| No Garage |
Land
| Acreage | No |
| Sewer | Septic System |
Rooms
| Level | Type | Length | Width | Dimensions |
|---|---|---|---|---|
| Lower Level | Bathroom | 1.7 m | 1.45 m | 1.7 m x 1.45 m |
| Lower Level | Family Room | 7.92 m | 6.55 m | 7.92 m x 6.55 m |
| Lower Level | Recreational, Games Room | 6.1 m | 3.66 m | 6.1 m x 3.66 m |
| Lower Level | Bedroom 4 | 4.88 m | 2.74 m | 4.88 m x 2.74 m |
| Lower Level | Other | 7.01 m | 5.94 m | 7.01 m x 5.94 m |
| Main Level | Living Room | 5.4 m | 3.9 m | 5.4 m x 3.9 m |
| Main Level | Dining Room | 3.8 m | 3.39 m | 3.8 m x 3.39 m |
| Main Level | Kitchen | 5.4 m | 3.9 m | 5.4 m x 3.9 m |
| Main Level | Primary Bedroom | 4.2 m | 3.9 m | 4.2 m x 3.9 m |
| Main Level | Bedroom 2 | 3.35 m | 2.9 m | 3.35 m x 2.9 m |
| Main Level | Bedroom 3 | 3.9 m | 2.75 m | 3.9 m x 2.75 m |
Surjit Ghuman
Broker
20-470 Chrysler Drive
Brampton, Ontario L6S 0C1
Jas Saini
Salesperson
20-470 Chrysler Drive
Brampton, Ontario L6S 0C1







