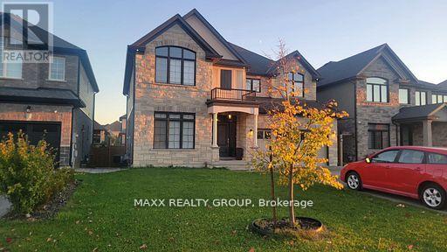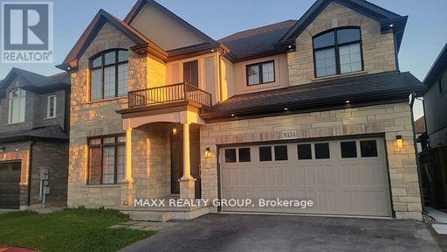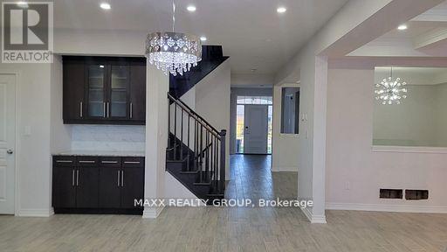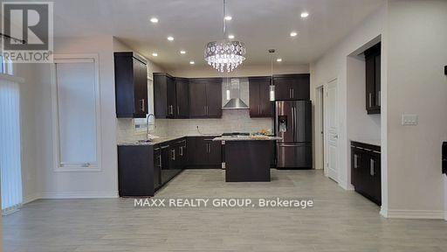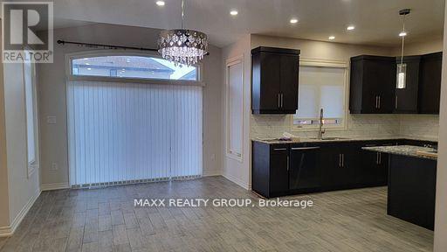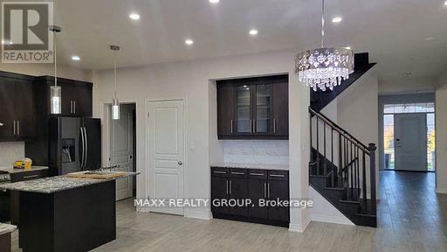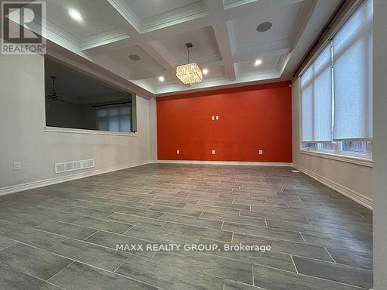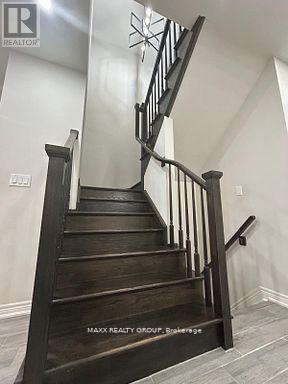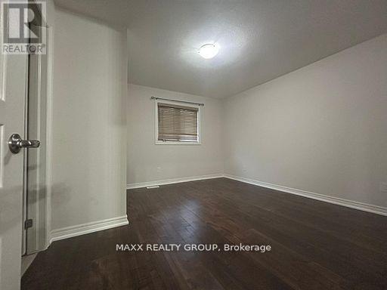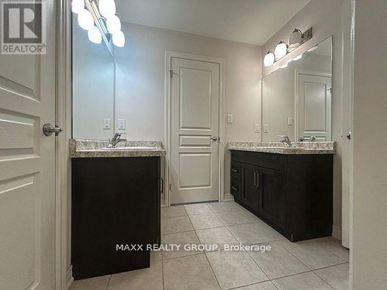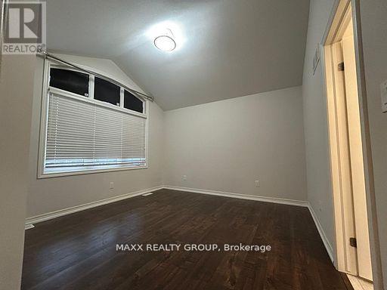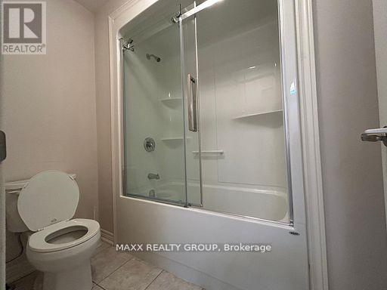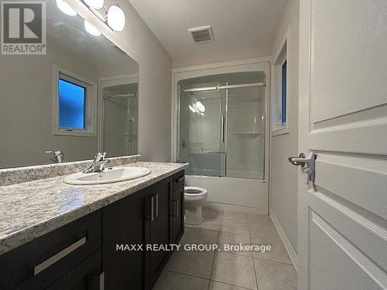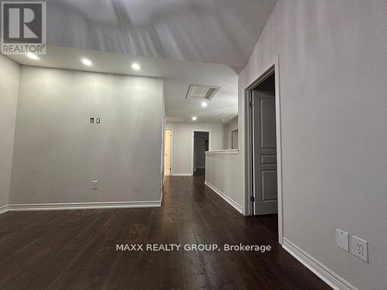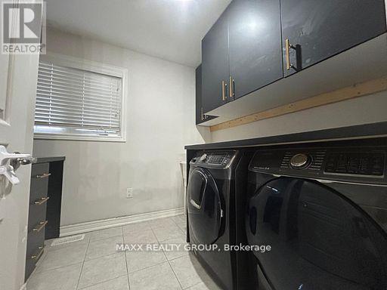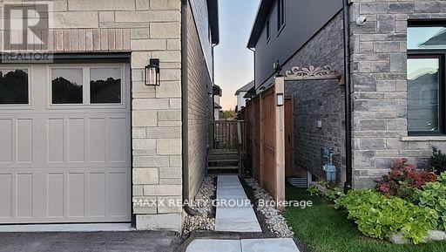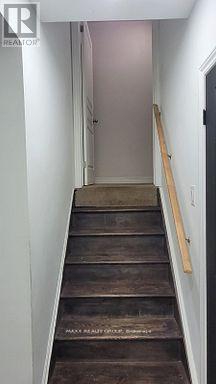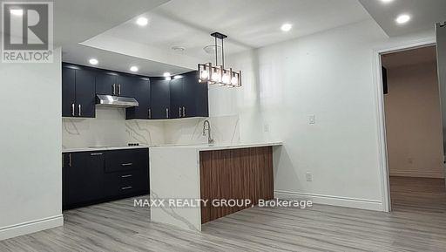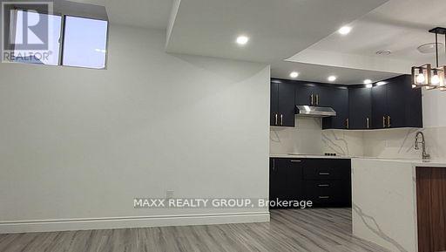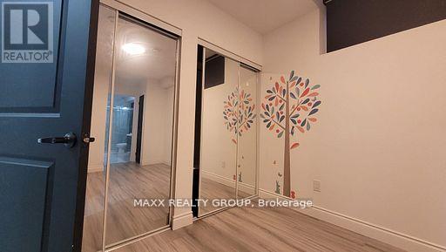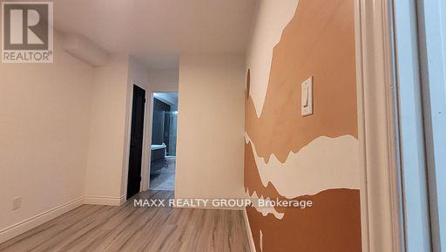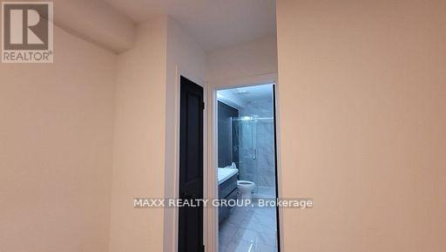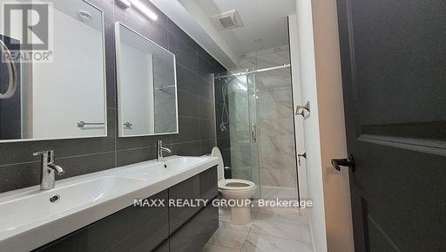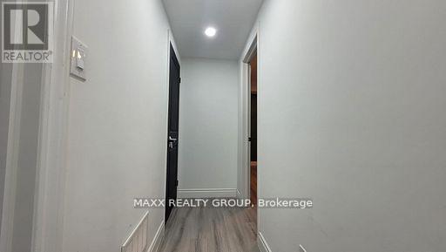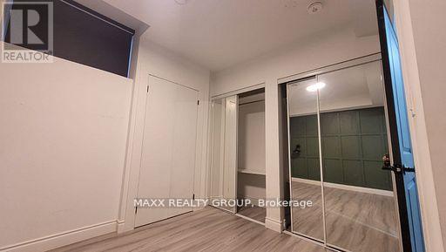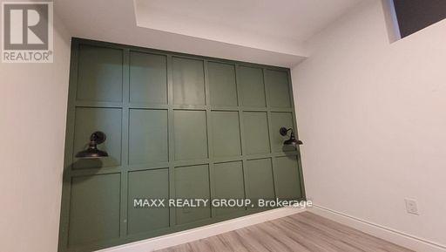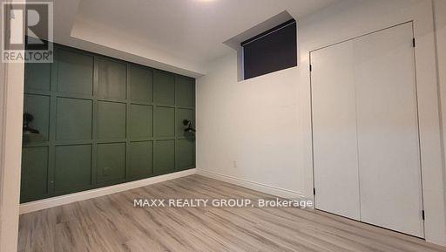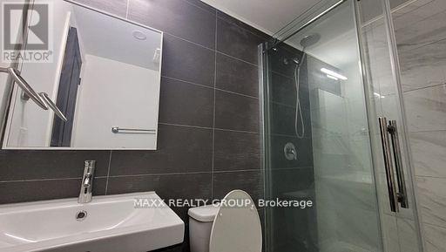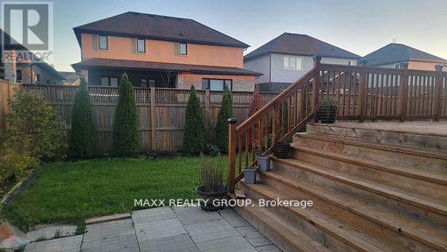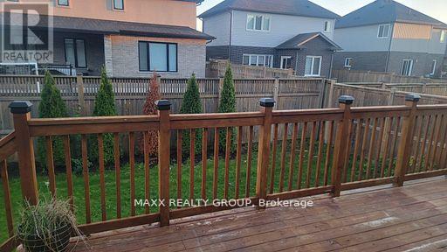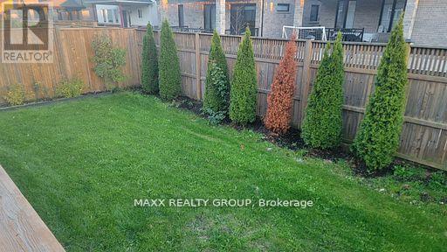Entire House - 9334 Shoveller Drive Niagara Falls, Ontario L2H 0M3
$5,500 Monthly
Welcome to this elegant 4+1 above-ground bedroom +3 basement en-suites, 6.5-bathroom detached home suitable for extended families in the highly sought-after Fernwood Estates community of Niagara Falls! Built by award-winning Mountainview Homes, this beautifully maintained residence offers over 4200 sq. ft. of modern living space. The main floor features a bright, open-concept layout with 9 ft ceilings, a spacious great room, a separate dining area, a private office/playroom, and a gourmet kitchen with a center island, while another one in the basement, extended cabinetry, stainless steel appliances, and a large walk-in pantry. Upstairs, you'll find four generously sized bedrooms plus a versatile loft - perfect for a study area or family lounge. All bedrooms feature ensuite or semi-ensuite bathrooms, and the convenient second-floor laundry adds extra comfort with an additional one in the basement. The primary suite includes a luxurious 5-piece ensuite and a walk-in closet. Ideal for families seeking space, comfort, and tranquillity in a quiet, family-friendly neighbourhood. Close to parks, schools, shopping, and major highways, while the school buses run from the front of the house for both public and catholic schools up to grade 12. (id:60365)
Property Details
| MLS® Number | X12579254 |
| Property Type | Single Family |
| Community Name | 219 - Forestview |
| Easement | None |
| ParkingSpaceTotal | 6 |
Building
| BathroomTotal | 7 |
| BedroomsAboveGround | 4 |
| BedroomsBelowGround | 3 |
| BedroomsTotal | 7 |
| Appliances | Garage Door Opener Remote(s) |
| BasementDevelopment | Finished |
| BasementFeatures | Separate Entrance |
| BasementType | N/a, N/a (finished) |
| ConstructionStyleAttachment | Detached |
| CoolingType | Central Air Conditioning |
| ExteriorFinish | Stone, Brick |
| FoundationType | Poured Concrete |
| HalfBathTotal | 1 |
| HeatingFuel | Natural Gas |
| HeatingType | Forced Air |
| StoriesTotal | 2 |
| SizeInterior | 3000 - 3500 Sqft |
| Type | House |
| UtilityWater | Municipal Water |
Parking
| Garage |
Land
| Acreage | No |
| Sewer | Sanitary Sewer |
| SizeDepth | 33.31 M |
| SizeFrontage | 14.77 M |
| SizeIrregular | 14.8 X 33.3 M |
| SizeTotalText | 14.8 X 33.3 M |
Utilities
| Cable | Installed |
| Electricity | Installed |
| Sewer | Installed |
Abid Nisar
Salesperson
3465 Platinum Dr #227
Mississauga, Ontario L5M 7N4

