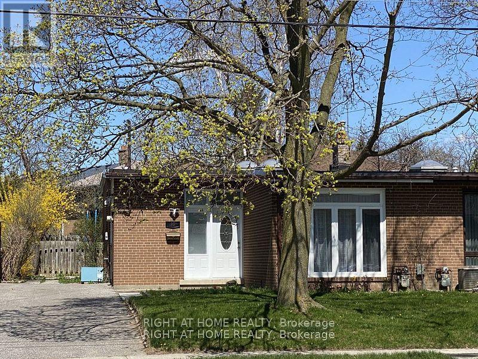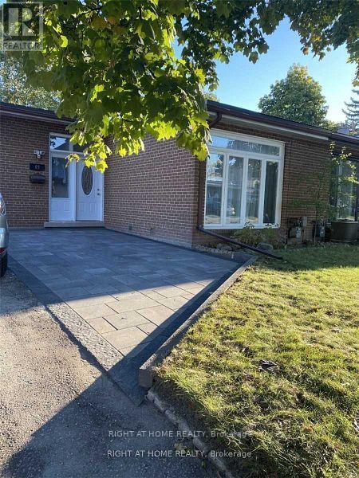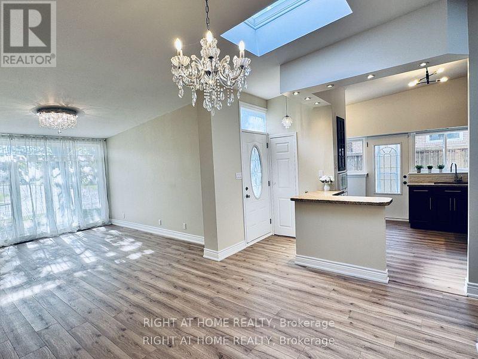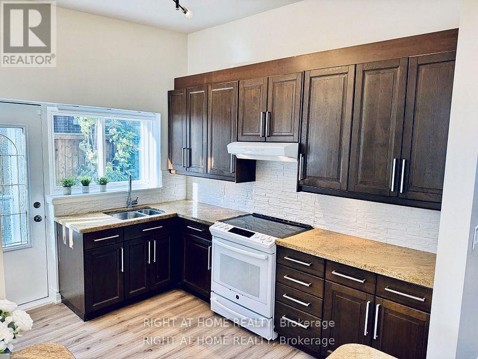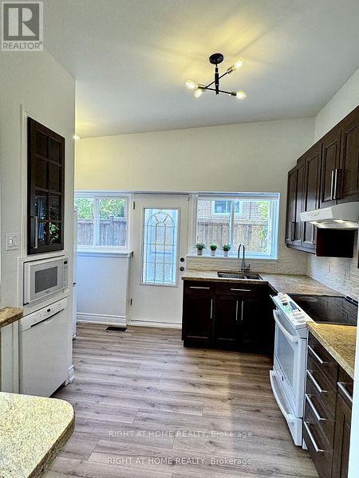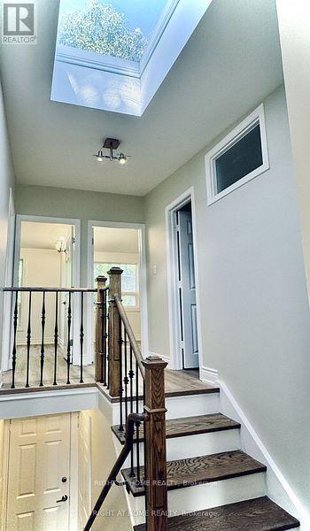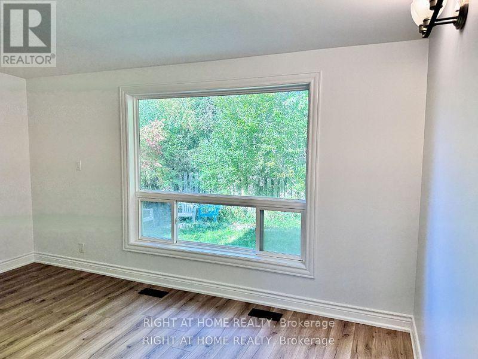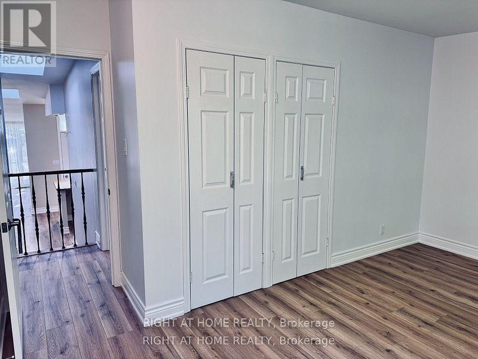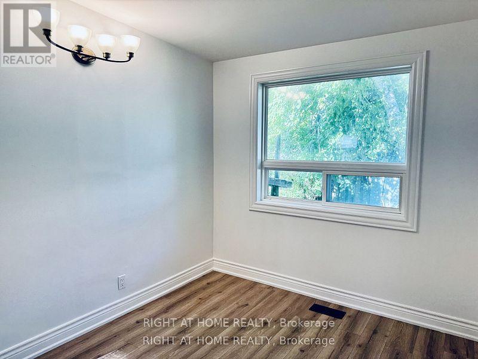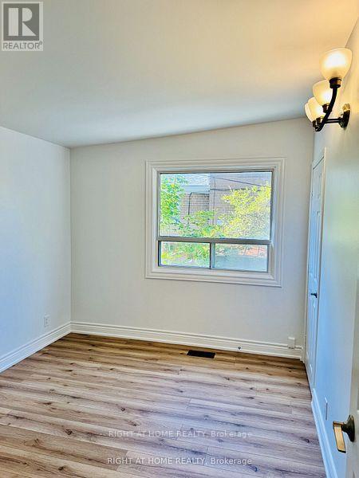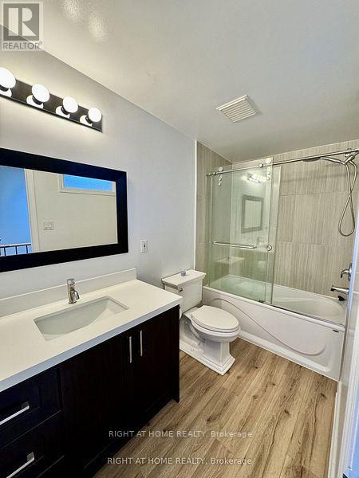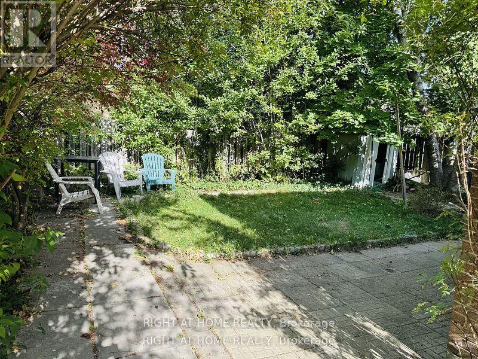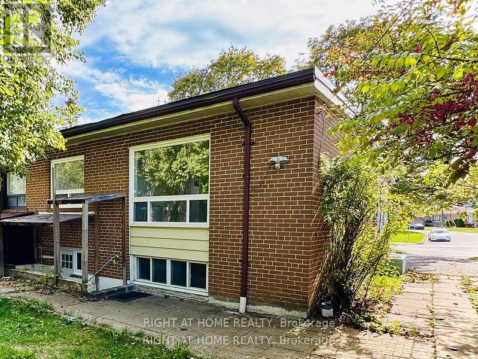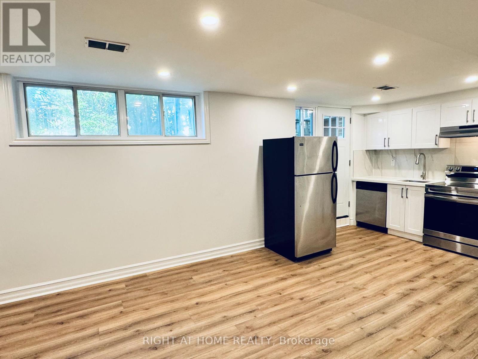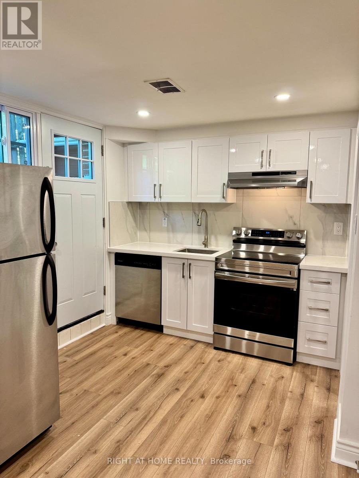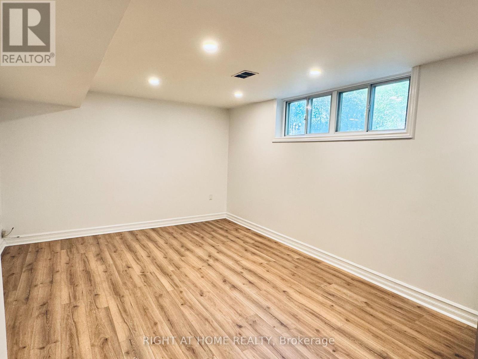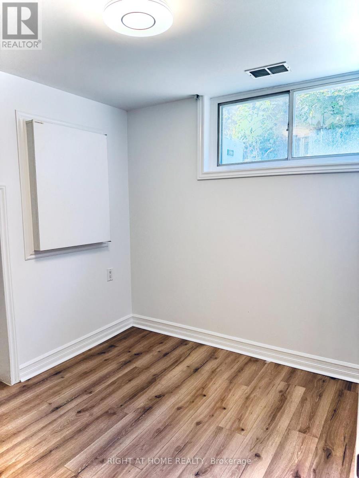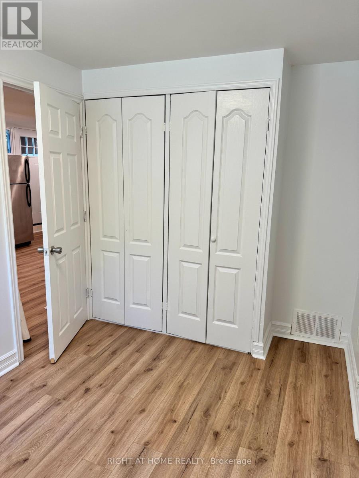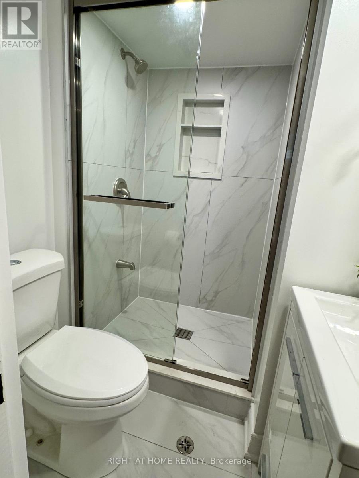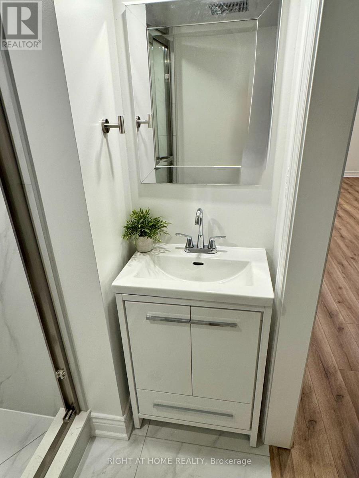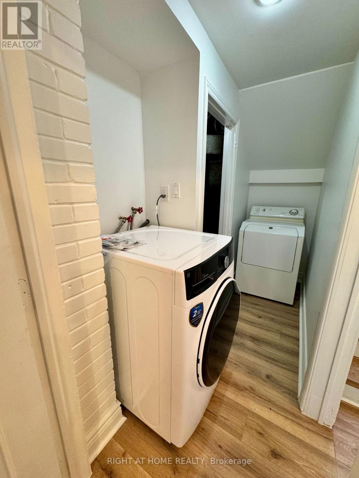Entire House - 69 Roywood Drive Toronto, Ontario M3A 2C9
4 Bedroom
2 Bathroom
700 - 1100 sqft
Central Air Conditioning
Forced Air
$4,000 Monthly
Welcome to this recently renovated beautiful home in the highly sought-after Parkwoods-Donalda community. Bright and spacious, it features an excellent layout with three generously sized bedrooms, an eat-in kitchen, and an open-concept living/dining area on the upper portion. The large, open-concept one-bedroom basement apartment is also newly renovated with brand new kitchen/bath/flooring and has walk-up access through the backyard. Enjoy a fully fenced private yard with mature trees and an extra-long driveway. Ideally located close to the DVP, Hwy 401, TTC, schools, parks, and shopping. (id:60365)
Property Details
| MLS® Number | C12568362 |
| Property Type | Single Family |
| Community Name | Parkwoods-Donalda |
| Features | In-law Suite |
| ParkingSpaceTotal | 3 |
Building
| BathroomTotal | 2 |
| BedroomsAboveGround | 3 |
| BedroomsBelowGround | 1 |
| BedroomsTotal | 4 |
| Appliances | Dishwasher, Dryer, Two Stoves, Washer, Window Coverings, Two Refrigerators |
| BasementDevelopment | Finished |
| BasementFeatures | Walk Out, Walk-up |
| BasementType | N/a (finished), N/a |
| ConstructionStyleAttachment | Semi-detached |
| CoolingType | Central Air Conditioning |
| ExteriorFinish | Brick |
| FoundationType | Block |
| HeatingFuel | Natural Gas |
| HeatingType | Forced Air |
| StoriesTotal | 2 |
| SizeInterior | 700 - 1100 Sqft |
| Type | House |
| UtilityWater | Municipal Water |
Parking
| No Garage |
Land
| Acreage | No |
| Sewer | Sanitary Sewer |
| SizeDepth | 103 Ft ,4 In |
| SizeFrontage | 37 Ft ,6 In |
| SizeIrregular | 37.5 X 103.4 Ft |
| SizeTotalText | 37.5 X 103.4 Ft |
Rooms
| Level | Type | Length | Width | Dimensions |
|---|---|---|---|---|
| Lower Level | Recreational, Games Room | 4.4 m | 3.65 m | 4.4 m x 3.65 m |
| Lower Level | Bedroom | 3.3 m | 2.6 m | 3.3 m x 2.6 m |
| Lower Level | Kitchen | 3.6 m | 3.5 m | 3.6 m x 3.5 m |
| Main Level | Living Room | 4.37 m | 3.53 m | 4.37 m x 3.53 m |
| Main Level | Dining Room | 3.53 m | 3.23 m | 3.53 m x 3.23 m |
| Main Level | Kitchen | 3.78 m | 3.18 m | 3.78 m x 3.18 m |
| Upper Level | Primary Bedroom | 4.42 m | 2.69 m | 4.42 m x 2.69 m |
| Upper Level | Bedroom 2 | 4.37 m | 2.69 m | 4.37 m x 2.69 m |
| Upper Level | Bedroom 3 | 3.28 m | 2.88 m | 3.28 m x 2.88 m |
Utilities
| Cable | Available |
| Electricity | Available |
| Sewer | Available |
Dana Melnic
Salesperson
Right At Home Realty
1396 Don Mills Rd Unit B-121
Toronto, Ontario M3B 0A7
1396 Don Mills Rd Unit B-121
Toronto, Ontario M3B 0A7

