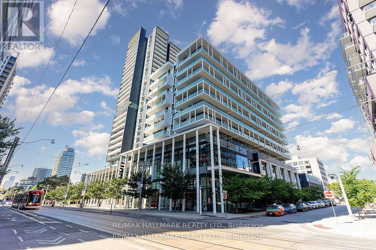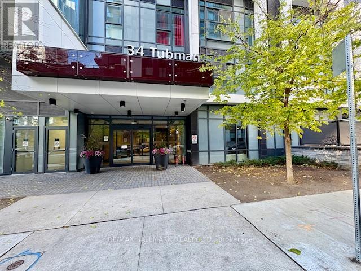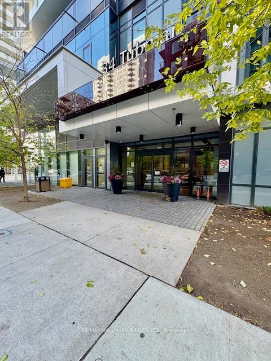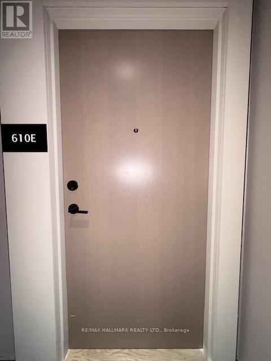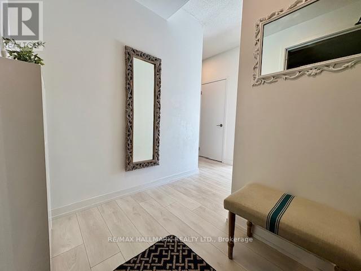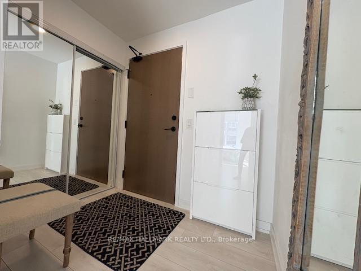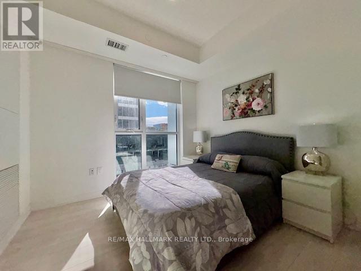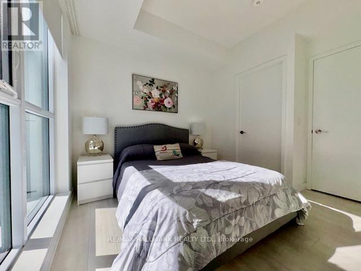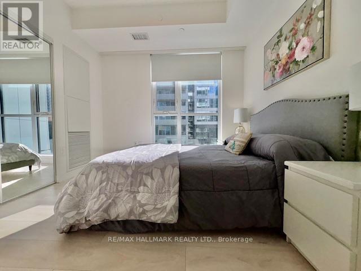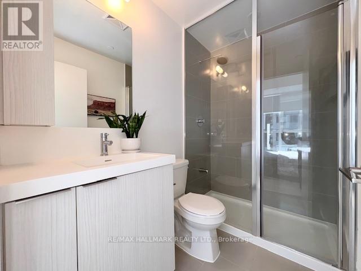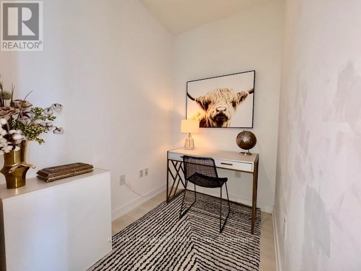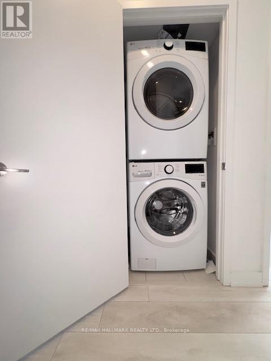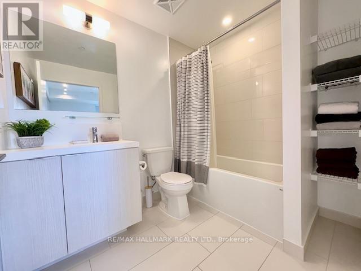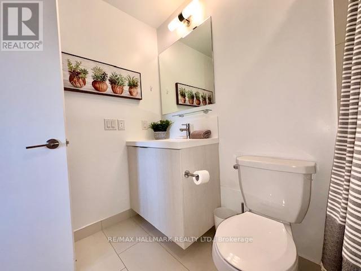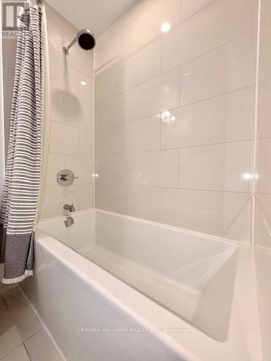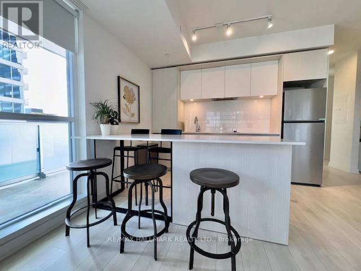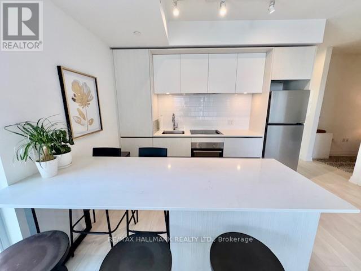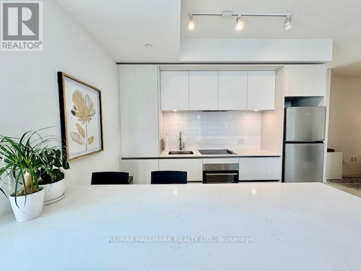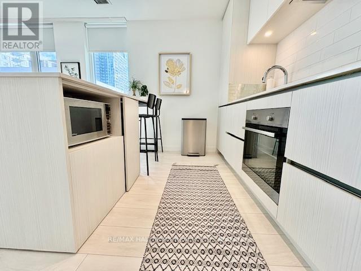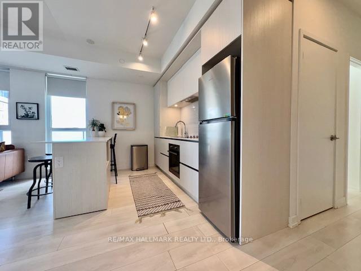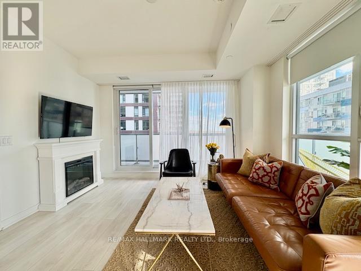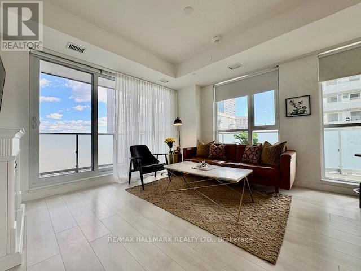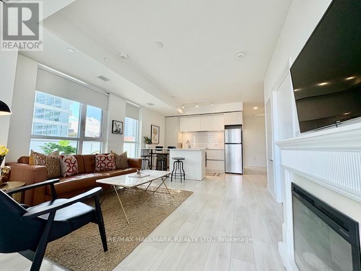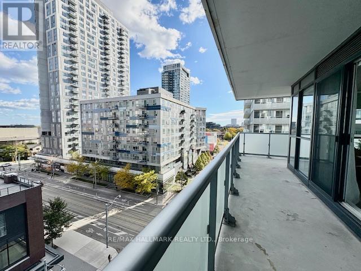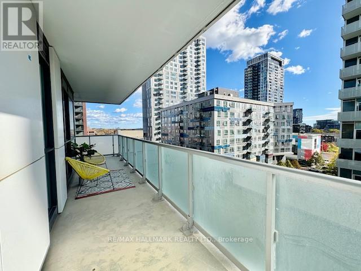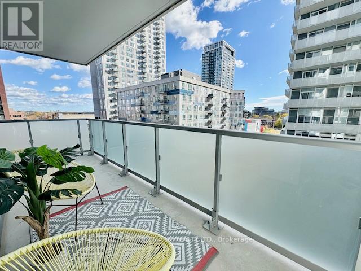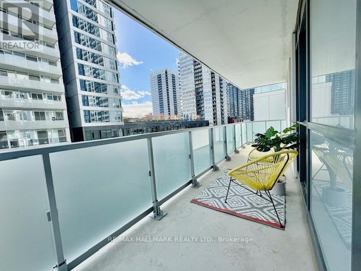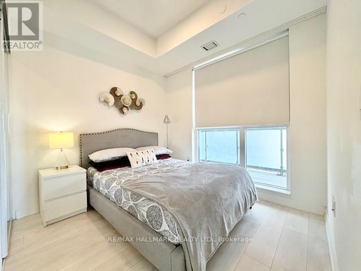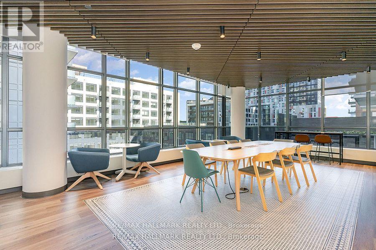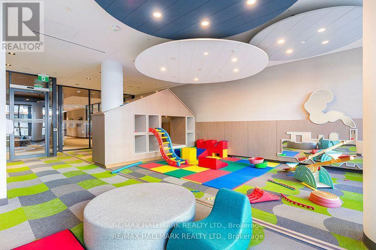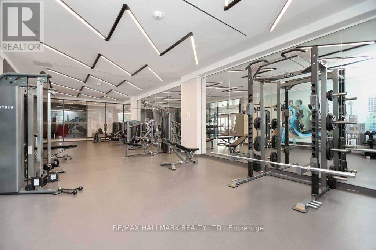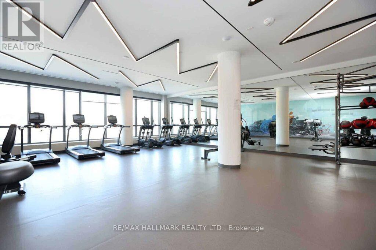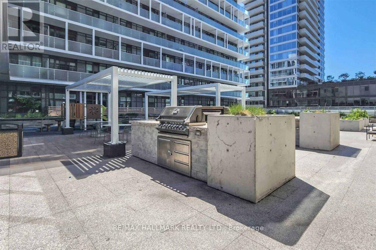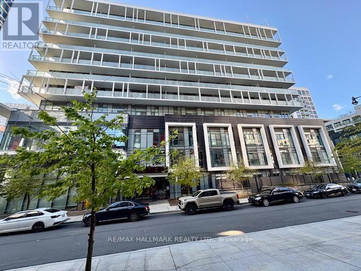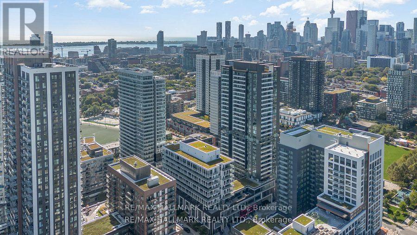E610 - 34 Tubman Avenue Toronto, Ontario M5A 0R2
$779,000Maintenance, Common Area Maintenance, Heat, Insurance, Parking, Water
$762.06 Monthly
Maintenance, Common Area Maintenance, Heat, Insurance, Parking, Water
$762.06 MonthlyFind your peace in the heart of the East ~ Step into boutique living at its best in this sleek 11-storey mid-rise at DuEast by Daniels, set in the vibrant pulse of Regent Park. Step into Suite #610E, a bright southeast corner retreat with a massive wrap-around balcony, 8'10" ceiling height, 825+ Sq ft. of sun-soaked space. The split 2-bedroom layout + Den provides the perfect mix of function and flow-ideal for working from home by day and unwinding in style by night. The open-concept kitchen is an entertainer's dream, complete with a designer island that seats 4 to 6 for dinners, drinks, and everything in between. This suite is fully furnished and move-in ready, a cozy mantel fireplace with wall-mounted TV. Enjoy the convenience of 1/one owned underground parking spot + 2nd level storage locker. At DuEast, you'll have access to 5-star amenities, Wi-Fi business Centre, State-of-the-art gym, Party/meeting rooms, Visitor parking, and 24-hour concierge. Live where style meets ease and Comfort meets class, Suite 610 is where your new chapter begins at last. (id:60365)
Property Details
| MLS® Number | C12510816 |
| Property Type | Single Family |
| Neigbourhood | Bayview Woods-Steeles |
| Community Name | Regent Park |
| AmenitiesNearBy | Public Transit |
| CommunityFeatures | Pets Allowed With Restrictions |
| Features | Balcony, Carpet Free, In Suite Laundry |
| ParkingSpaceTotal | 1 |
| ViewType | City View |
Building
| BathroomTotal | 2 |
| BedroomsAboveGround | 2 |
| BedroomsBelowGround | 1 |
| BedroomsTotal | 3 |
| Age | 0 To 5 Years |
| Amenities | Exercise Centre, Party Room, Visitor Parking, Fireplace(s), Storage - Locker |
| Appliances | Cooktop, Dishwasher, Dryer, Microwave, Oven, Washer, Refrigerator |
| BasementType | None |
| CoolingType | Central Air Conditioning |
| ExteriorFinish | Concrete |
| FireplacePresent | Yes |
| FireplaceTotal | 1 |
| FlooringType | Laminate, Tile |
| HeatingFuel | Other |
| HeatingType | Forced Air |
| SizeInterior | 800 - 899 Sqft |
| Type | Apartment |
Parking
| Underground | |
| Garage |
Land
| Acreage | No |
| LandAmenities | Public Transit |
Rooms
| Level | Type | Length | Width | Dimensions |
|---|---|---|---|---|
| Flat | Foyer | 2.35 m | 2.8 m | 2.35 m x 2.8 m |
| Flat | Primary Bedroom | 3.25 m | 2.7 m | 3.25 m x 2.7 m |
| Flat | Bathroom | 1.5 m | 2.3 m | 1.5 m x 2.3 m |
| Flat | Den | 2.25 m | 1.6 m | 2.25 m x 1.6 m |
| Flat | Bathroom | 2 m | 2.5 m | 2 m x 2.5 m |
| Flat | Kitchen | 2.5 m | 3.3 m | 2.5 m x 3.3 m |
| Flat | Dining Room | 3.8 m | 3.8 m | 3.8 m x 3.8 m |
| Flat | Living Room | 3.8 m | 3.8 m | 3.8 m x 3.8 m |
| Flat | Bedroom 2 | 2.7 m | 3.1 m | 2.7 m x 3.1 m |
https://www.realtor.ca/real-estate/29068882/e610-34-tubman-avenue-toronto-regent-park-regent-park
Linda Ing-Gilbert
Broker
630 Danforth Ave
Toronto, Ontario M4K 1R3

