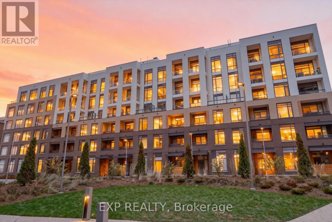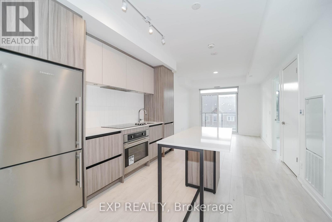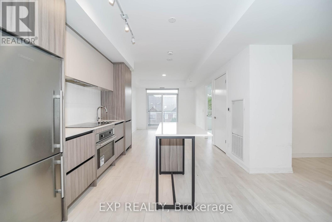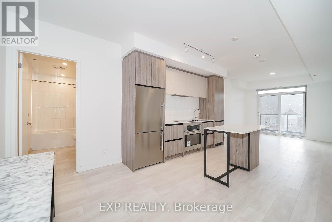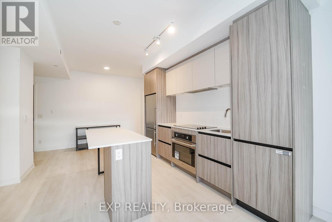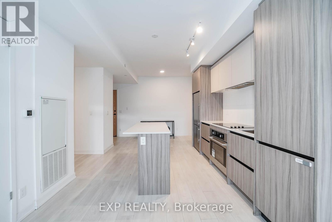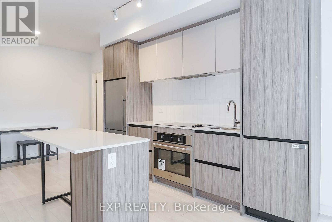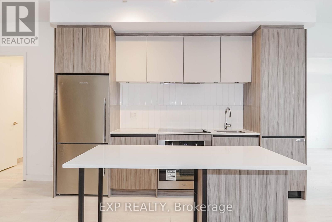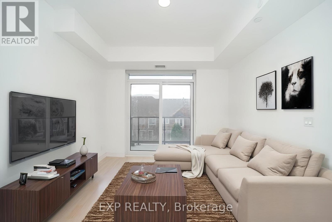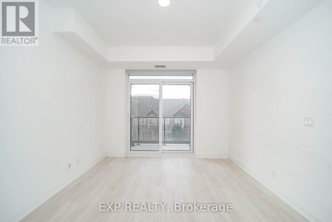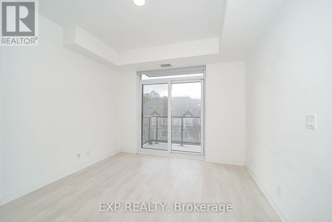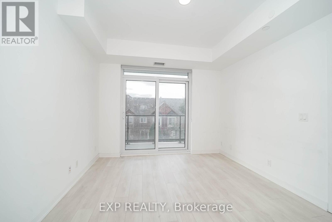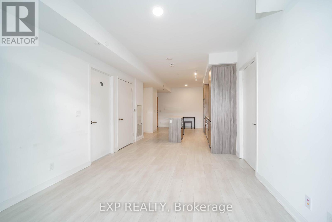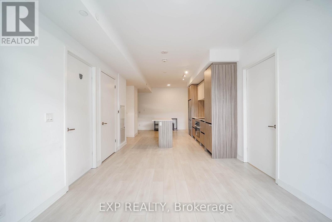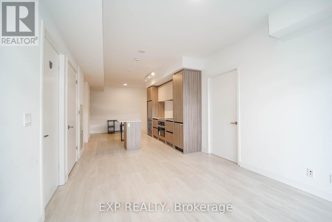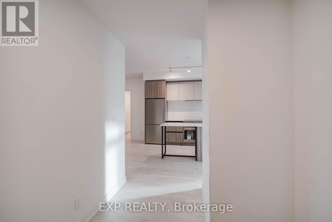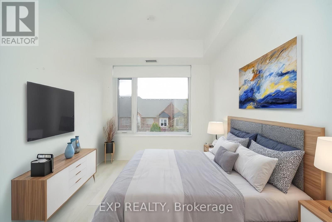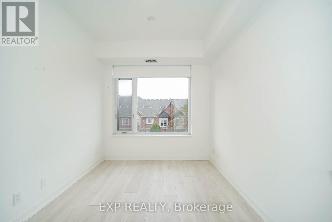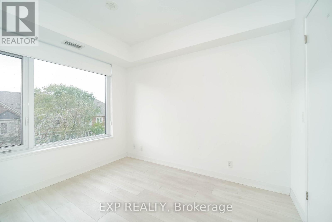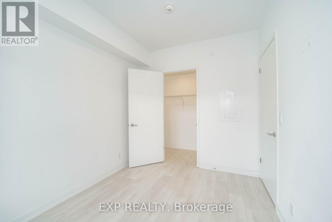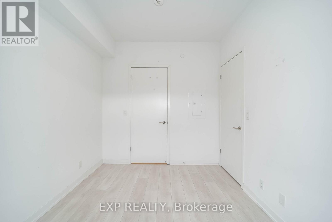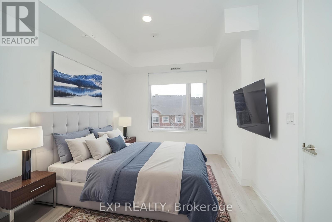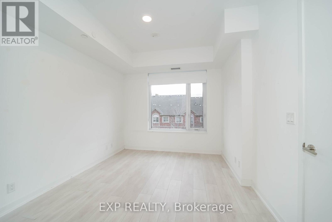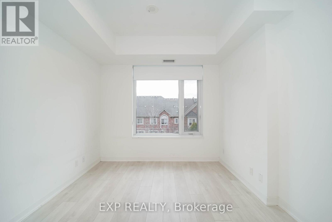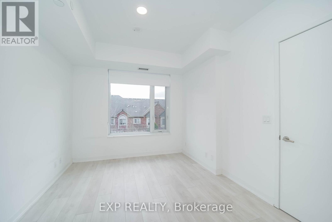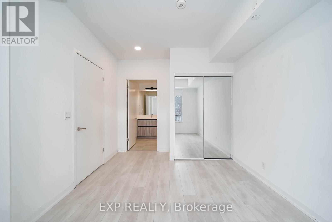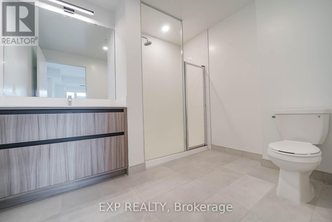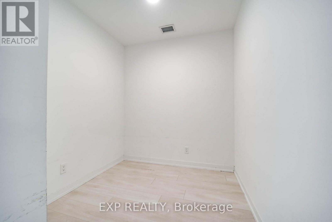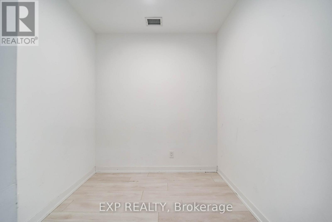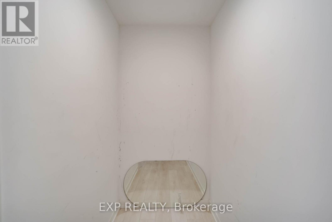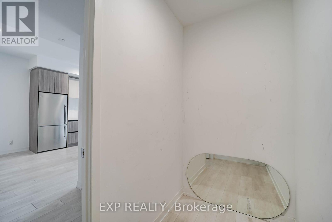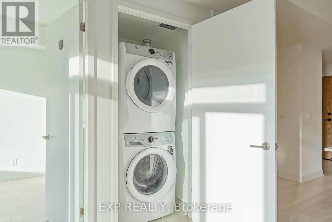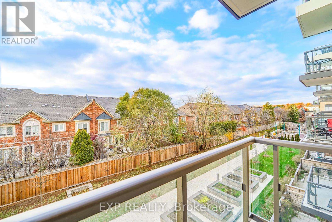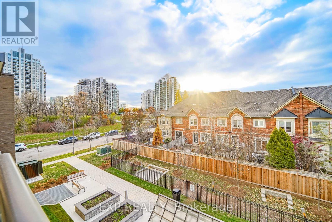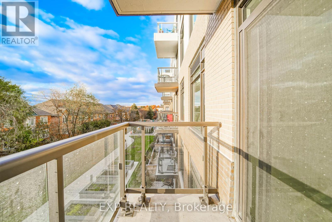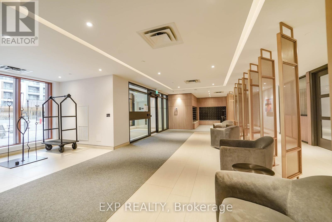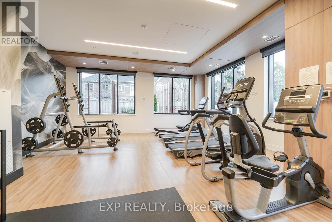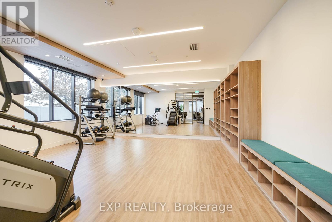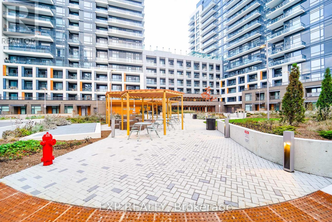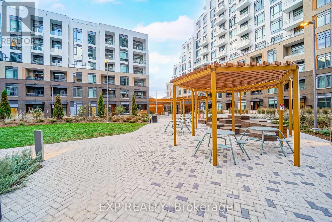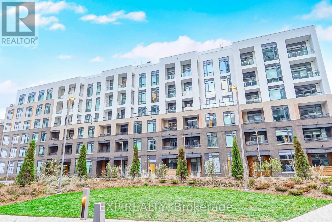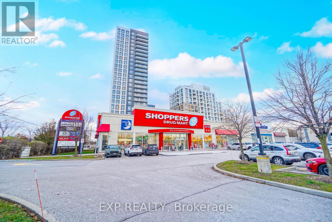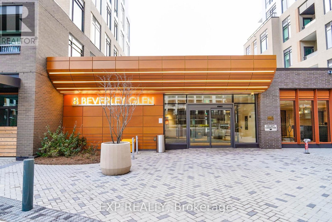D328 - 8 Beverley Glen Boulevard Vaughan, Ontario L4J 0L5
$768,000Maintenance, Parking
$704.91 Monthly
Maintenance, Parking
$704.91 MonthlyWelcome To This Sleek And Modern 2+1 Bedroom, 2-Bath Condo Offering Contemporary Living In A Bright, Open-Concept Layout *The Stylish Kitchen Features Built-In Stainless Steel Appliances, A Functional Island, And Seamless Cabinetry That Flows Into A Spacious Living/Dining Area With Walk-Out To A Private Balcony *Both Bedrooms Offer Generous Closet Space, With The Primary Bedroom Featuring Mirrored Sliding Doors And A 3-Piece Ensuite *The Versatile Den Is Perfect For A Home Office Or Guest Space *Enjoy Light-Toned Flooring Throughout, High Ceilings, And Large Windows That Flood The Space With Natural Light *Residents Have Access To Premium Amenities Including A 24-Hr Concierge, Gym, Party/Meeting Room, Fitness Centre, Pool, And More *Located Steps To Schools, Scenic Parks, And Everyday Essentials *This Move-In Ready Suite Blends Design And Convenience In A Sought-After Location* (id:60365)
Property Details
| MLS® Number | N12562636 |
| Property Type | Single Family |
| Community Name | Beverley Glen |
| CommunityFeatures | Pets Allowed With Restrictions |
| Features | Balcony |
| ParkingSpaceTotal | 1 |
Building
| BathroomTotal | 2 |
| BedroomsAboveGround | 2 |
| BedroomsBelowGround | 1 |
| BedroomsTotal | 3 |
| Age | New Building |
| Appliances | Dishwasher, Dryer, Hood Fan, Stove, Window Coverings, Refrigerator |
| BasementType | None |
| CoolingType | Central Air Conditioning |
| ExteriorFinish | Concrete |
| HeatingFuel | Natural Gas |
| HeatingType | Forced Air |
| SizeInterior | 900 - 999 Sqft |
| Type | Apartment |
Parking
| Underground | |
| Garage |
Land
| Acreage | No |
Rooms
| Level | Type | Length | Width | Dimensions |
|---|---|---|---|---|
| Main Level | Kitchen | 3.082 m | 3.871 m | 3.082 m x 3.871 m |
| Main Level | Dining Room | 3.082 m | 3.871 m | 3.082 m x 3.871 m |
| Main Level | Living Room | 3.082 m | 3.871 m | 3.082 m x 3.871 m |
| Main Level | Primary Bedroom | 3.048 m | 3.81 m | 3.048 m x 3.81 m |
| Main Level | Bedroom 2 | 2.682 m | 3.082 m | 2.682 m x 3.082 m |
| Main Level | Den | 2.743 m | 2.195 m | 2.743 m x 2.195 m |
Andy Zheng
Broker
4711 Yonge St 10th Flr, 106430
Toronto, Ontario M2N 6K8
James Zheng
Broker
4711 Yonge St 10th Flr, 106430
Toronto, Ontario M2N 6K8
Antonio Li Cheung
Salesperson
4711 Yonge St 10th Flr, 106430
Toronto, Ontario M2N 6K8

