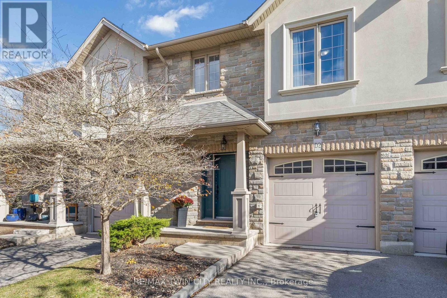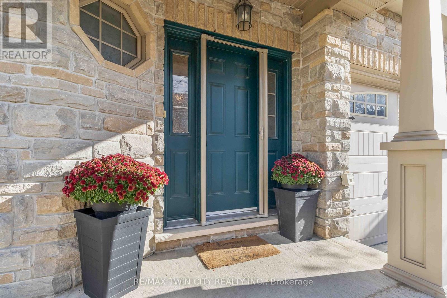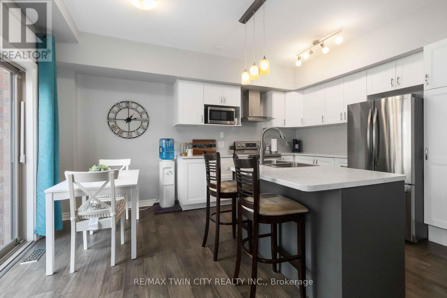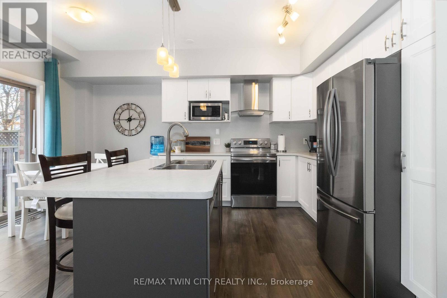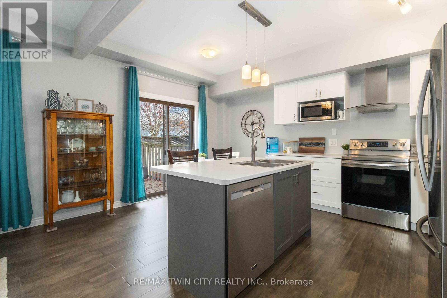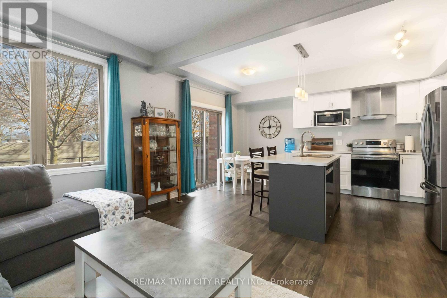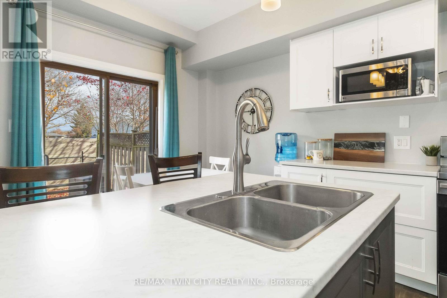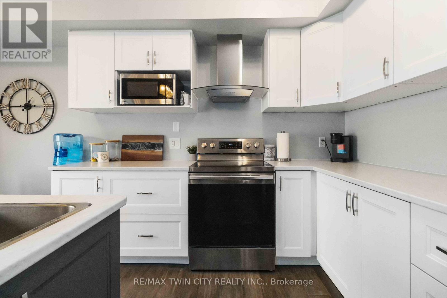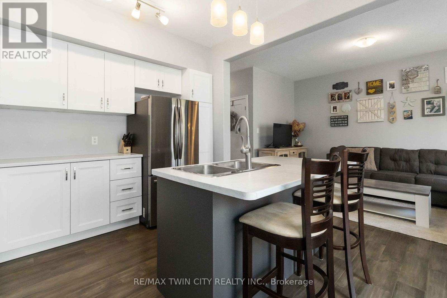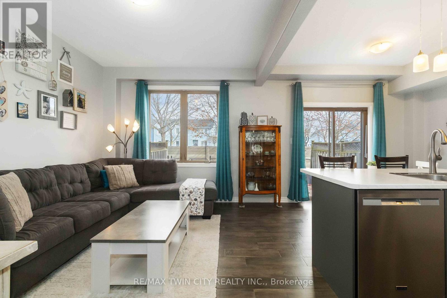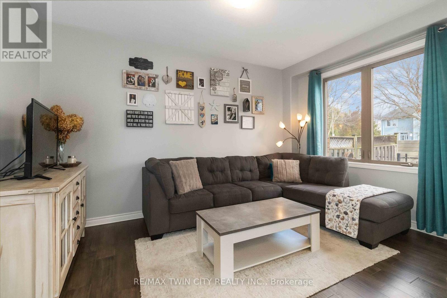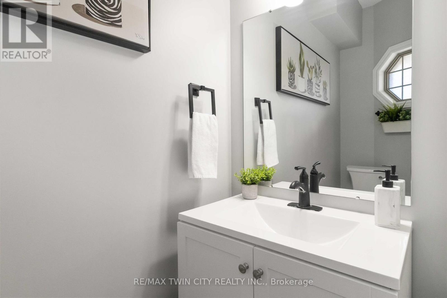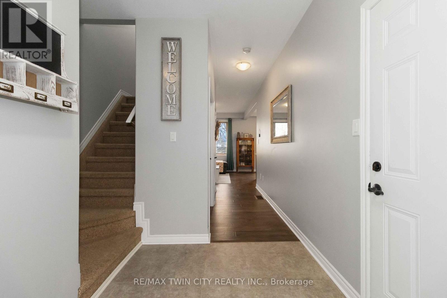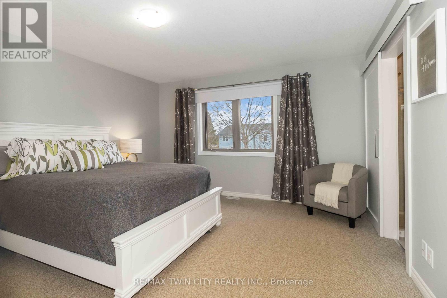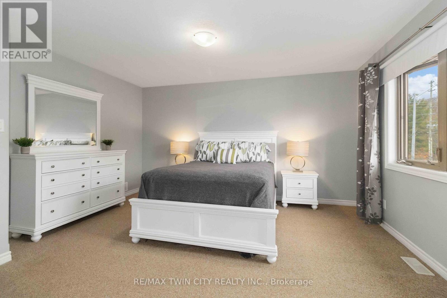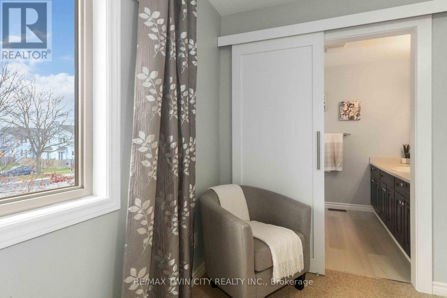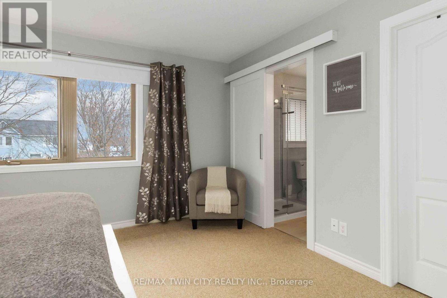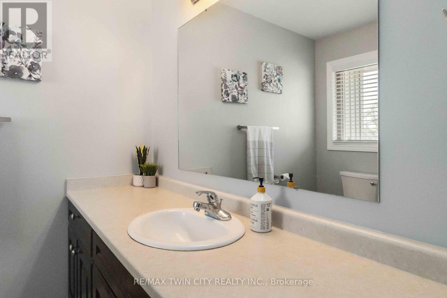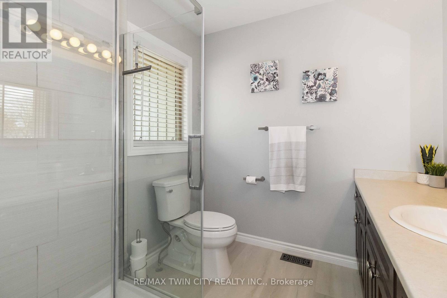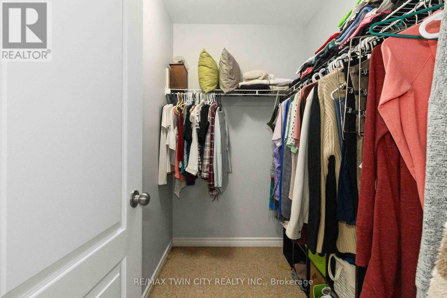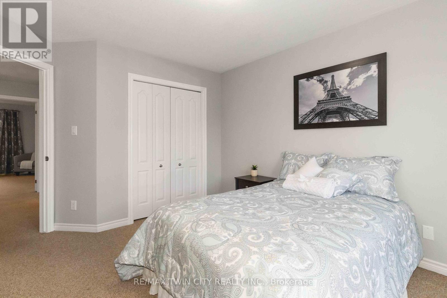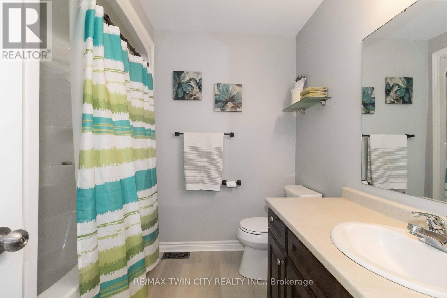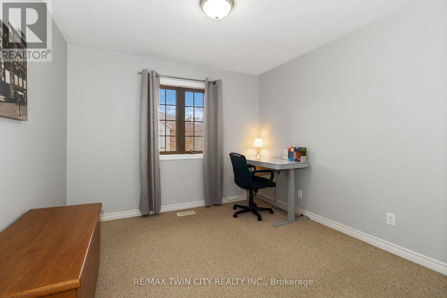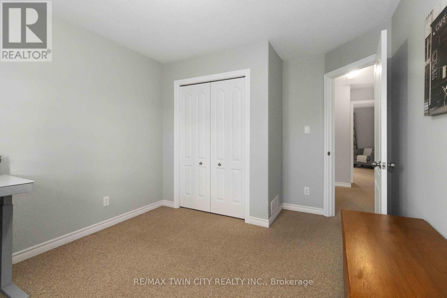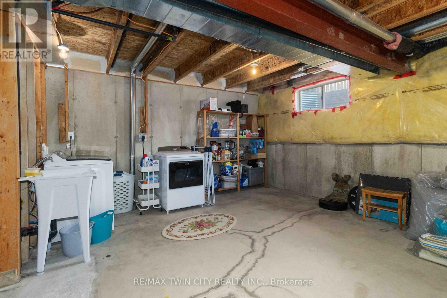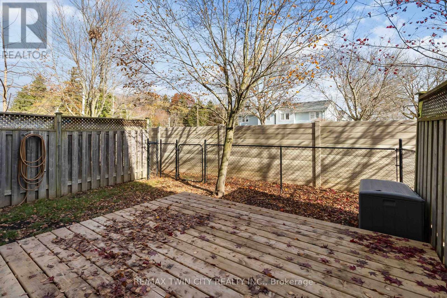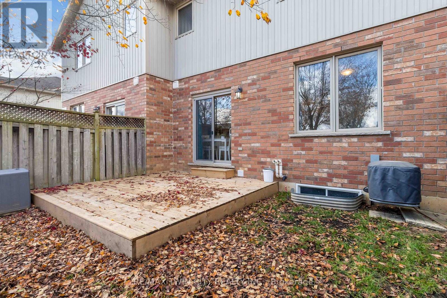D2 - 12 Brantwood Park Road Brantford, Ontario N3P 1G2
$549,900Maintenance, Insurance, Common Area Maintenance
$477 Monthly
Maintenance, Insurance, Common Area Maintenance
$477 MonthlyWelcome to the desirable Lynden Hills community! This updated 3-bedroom, 3-bathroom townhouse condo is ideal for first-time buyers or those looking to downsize. Enjoy maintenance-free living with no need to shovel snow or cut grass. The main floor was fully renovated in 2020 and showcases engineered hardwood flooring throughout, a stylish kitchen with new cabinetry, and a modern island with breakfast bar seating. Step through the patio doors to your new back deck (2024) and private fenced yard-perfect for summer BBQs and relaxing outdoors. Upstairs, the primary bedroom offers a private 3-piece ensuite with a glass shower, while two additional bedrooms and a 4-piece family bath complete the upper level. The lower level provides excellent potential for a future recreation space or home gym. Nothing to do but move in! Furnace (Nov 2025), Air conditioning (2022). Conveniently located near Highway 403, Highway 24, and all major shopping amenities, this home blends comfort, style, and convenience in one perfect package. (id:60365)
Property Details
| MLS® Number | X12550092 |
| Property Type | Single Family |
| AmenitiesNearBy | Golf Nearby, Park, Place Of Worship, Public Transit, Schools |
| CommunityFeatures | Pets Allowed With Restrictions |
| EquipmentType | Water Heater |
| Features | In Suite Laundry |
| ParkingSpaceTotal | 2 |
| RentalEquipmentType | Water Heater |
| Structure | Deck |
Building
| BathroomTotal | 3 |
| BedroomsAboveGround | 3 |
| BedroomsTotal | 3 |
| Age | 16 To 30 Years |
| Appliances | Garage Door Opener Remote(s), Dryer, Stove, Washer, Refrigerator |
| BasementDevelopment | Unfinished |
| BasementType | Full (unfinished) |
| CoolingType | Central Air Conditioning |
| ExteriorFinish | Brick, Stone |
| FoundationType | Poured Concrete |
| HalfBathTotal | 1 |
| HeatingFuel | Natural Gas |
| HeatingType | Forced Air |
| StoriesTotal | 2 |
| SizeInterior | 1200 - 1399 Sqft |
| Type | Row / Townhouse |
Parking
| Attached Garage | |
| Garage |
Land
| Acreage | No |
| FenceType | Fenced Yard |
| LandAmenities | Golf Nearby, Park, Place Of Worship, Public Transit, Schools |
Rooms
| Level | Type | Length | Width | Dimensions |
|---|---|---|---|---|
| Second Level | Bedroom | 4.44 m | 4.17 m | 4.44 m x 4.17 m |
| Second Level | Bedroom 2 | 4 m | 3.29 m | 4 m x 3.29 m |
| Second Level | Bedroom 3 | 3.31 m | 3.21 m | 3.31 m x 3.21 m |
| Second Level | Bathroom | 2.41 m | 2.45 m | 2.41 m x 2.45 m |
| Second Level | Bathroom | 2.22 m | 2.17 m | 2.22 m x 2.17 m |
| Main Level | Kitchen | 2.8 m | 3.18 m | 2.8 m x 3.18 m |
| Main Level | Dining Room | 4.17 m | 3.07 m | 4.17 m x 3.07 m |
| Main Level | Living Room | 4.17 m | 3.07 m | 4.17 m x 3.07 m |
https://www.realtor.ca/real-estate/29109039/d2-12-brantwood-park-road-brantford
Amy Sheffar
Salesperson
515 Park Road N Unit B
Brantford, Ontario N3R 7K8


