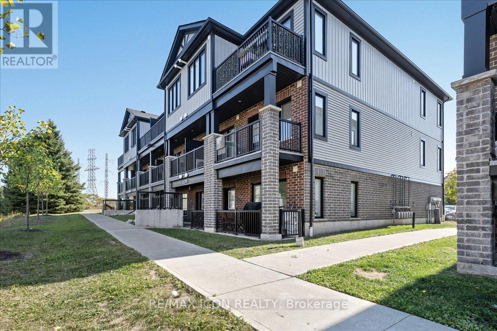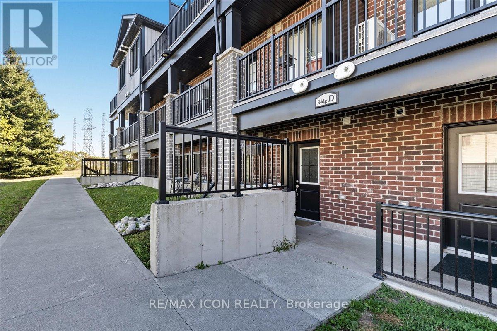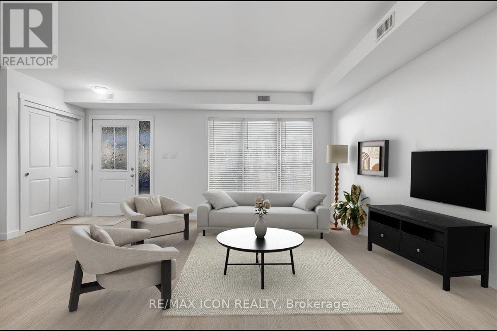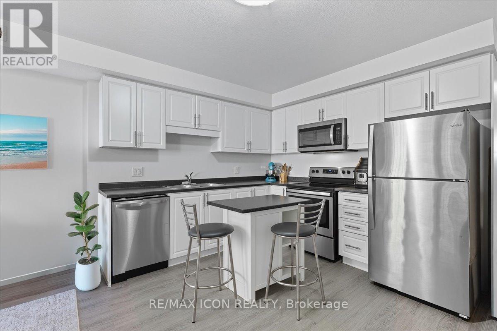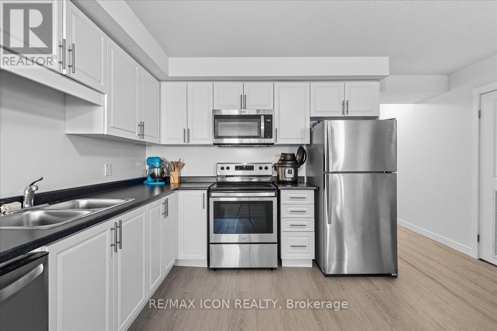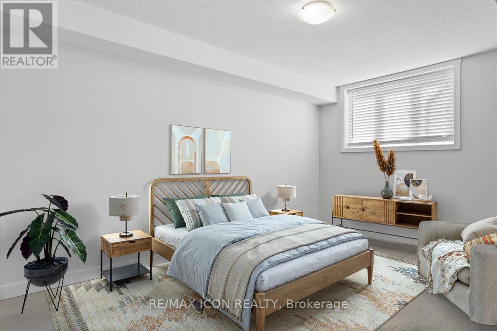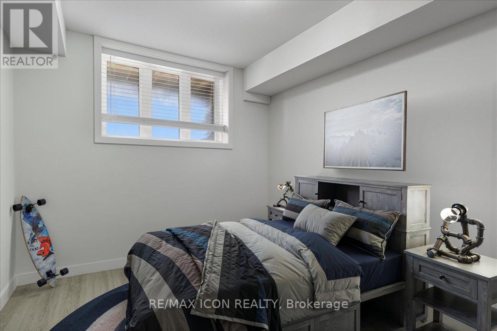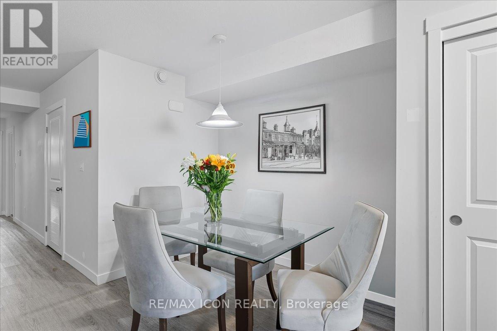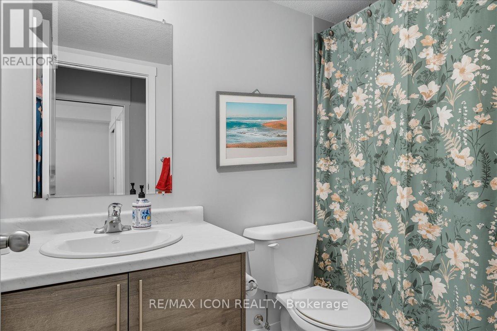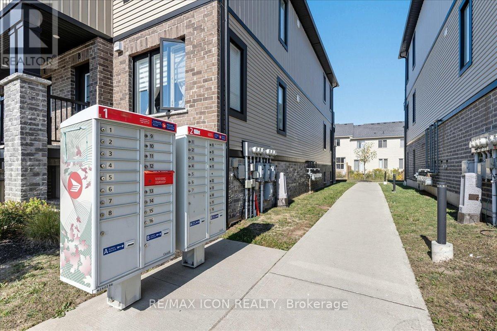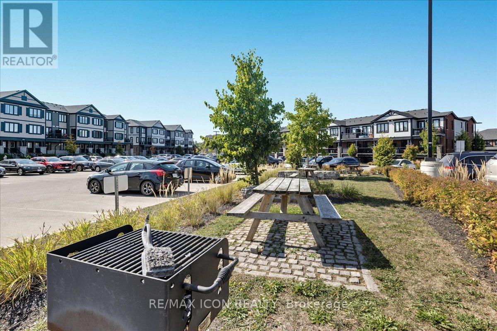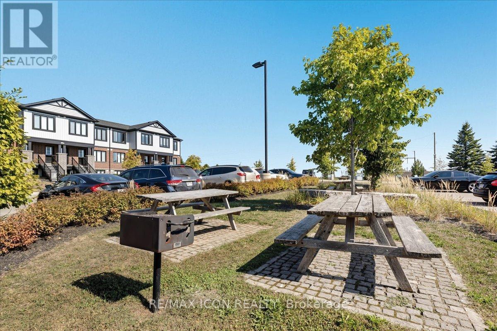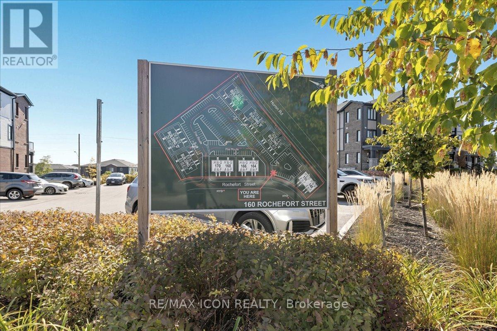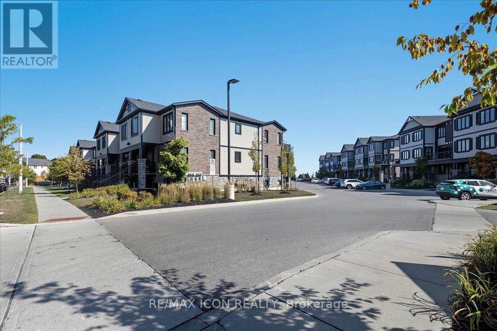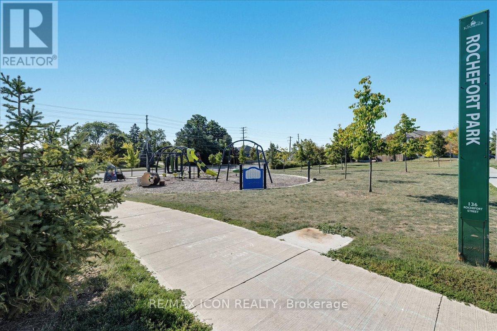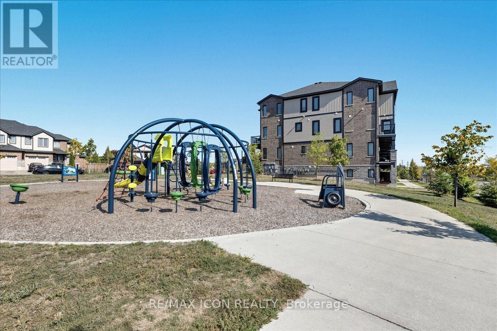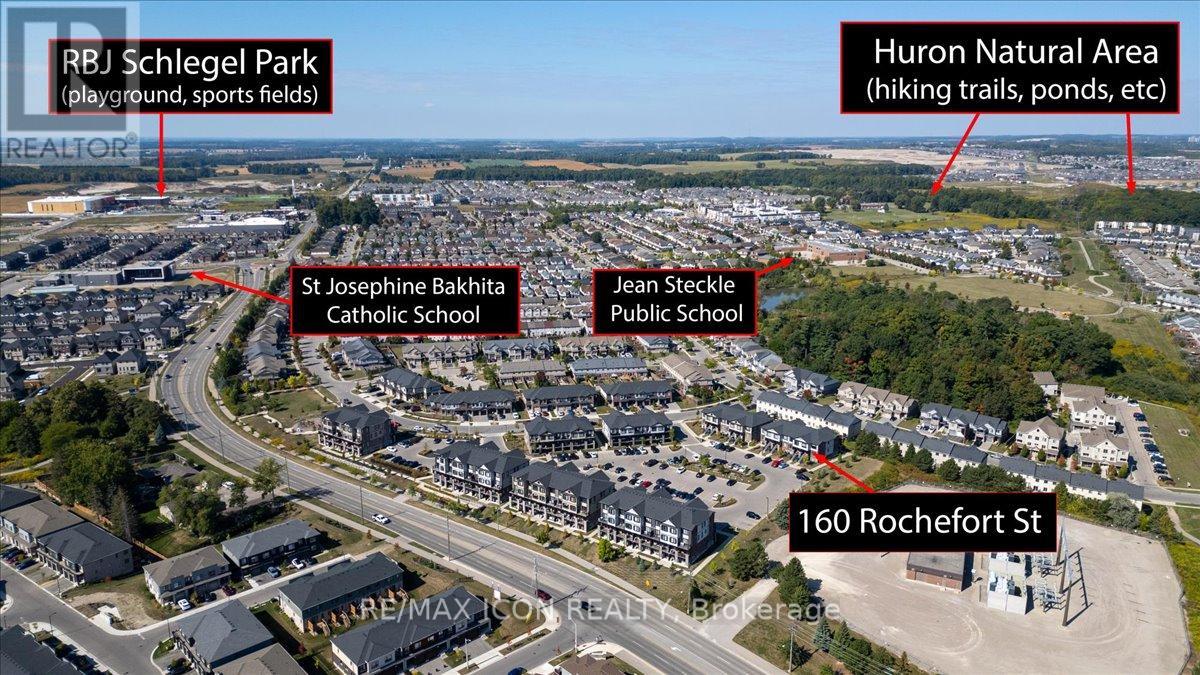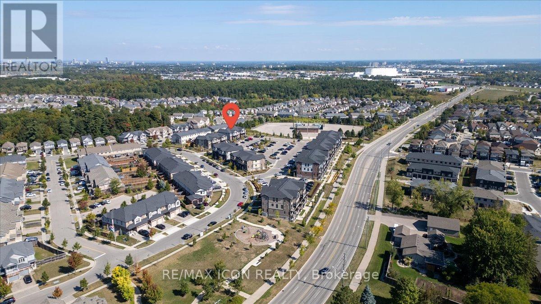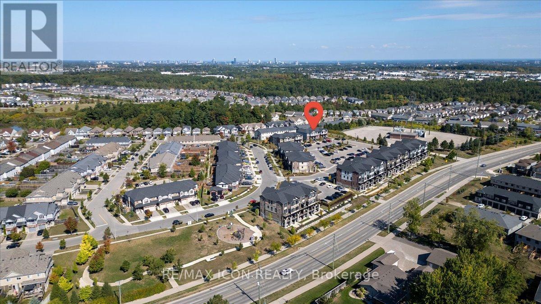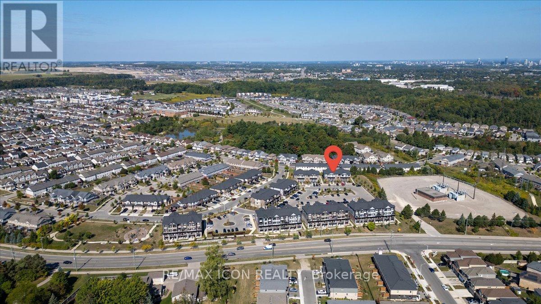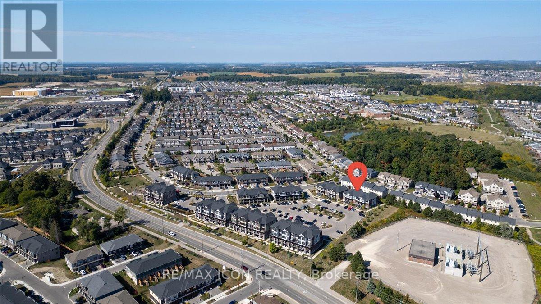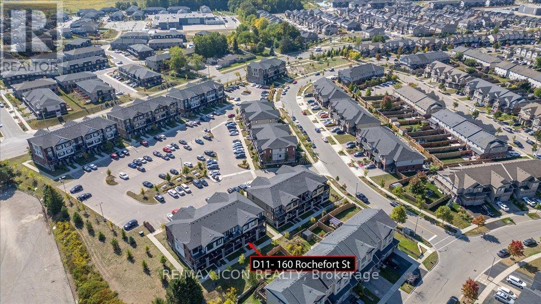D11 - 160 Rochefort Street Kitchener, Ontario N2R 0L3
$425,000Maintenance, Insurance, Parking
$229 Monthly
Maintenance, Insurance, Parking
$229 MonthlyCharming Bungalow-Style Condo Townhouse in the Sought-After Huron Neighborhood! Welcome to this modern 2-bedroom, 2-bathroom stacked condo, offering a bright open-concept layout perfect for both everyday living and entertaining. The stylish kitchen flows seamlessly into the living and dining areas, while the spacious primary suite includes a private ensuite for your comfort. Enjoy the convenience of no stairs, in-suite laundry, generous storage, and a private entrance with direct access to your covered terraceideal for morning coffee or evening relaxation. This home comes with one designated parking space plus ample visitor parking, all with low condo fees. Perfectly located steps from the breathtaking Huron Natural Area, schools, parks, shopping, restaurants, and with quick access to major highways, this property truly balances convenience and tranquility. Whether youre a first-time buyer, downsizer, or investor, this one checks all the boxes! (id:60365)
Property Details
| MLS® Number | X12403604 |
| Property Type | Single Family |
| AmenitiesNearBy | Park, Place Of Worship, Public Transit, Schools |
| CommunityFeatures | Pets Allowed With Restrictions, Community Centre, School Bus |
| EquipmentType | Water Heater |
| Features | In Suite Laundry |
| ParkingSpaceTotal | 1 |
| RentalEquipmentType | Water Heater |
Building
| BathroomTotal | 2 |
| BedroomsAboveGround | 2 |
| BedroomsTotal | 2 |
| Age | 6 To 10 Years |
| Amenities | Visitor Parking |
| Appliances | Water Softener, Dishwasher, Dryer, Microwave, Hood Fan, Washer, Window Coverings, Refrigerator |
| BasementType | None |
| CoolingType | Central Air Conditioning |
| ExteriorFinish | Concrete, Vinyl Siding |
| HeatingFuel | Natural Gas |
| HeatingType | Forced Air |
| SizeInterior | 1000 - 1199 Sqft |
| Type | Row / Townhouse |
Parking
| No Garage |
Land
| Acreage | No |
| LandAmenities | Park, Place Of Worship, Public Transit, Schools |
| ZoningDescription | R-6 |
Rooms
| Level | Type | Length | Width | Dimensions |
|---|---|---|---|---|
| Main Level | Primary Bedroom | 3.1 m | 4.55 m | 3.1 m x 4.55 m |
| Main Level | Bedroom 2 | 2.9 m | 3.15 m | 2.9 m x 3.15 m |
| Main Level | Bathroom | Measurements not available | ||
| Main Level | Bathroom | Measurements not available | ||
| Main Level | Kitchen | 4.24 m | 3 m | 4.24 m x 3 m |
https://www.realtor.ca/real-estate/28862830/d11-160-rochefort-street-kitchener
Colton Davidson
Salesperson
620 Davenport Rd Unit 33b
Waterloo, Ontario N2V 2C2

